What we do
Our Expertise
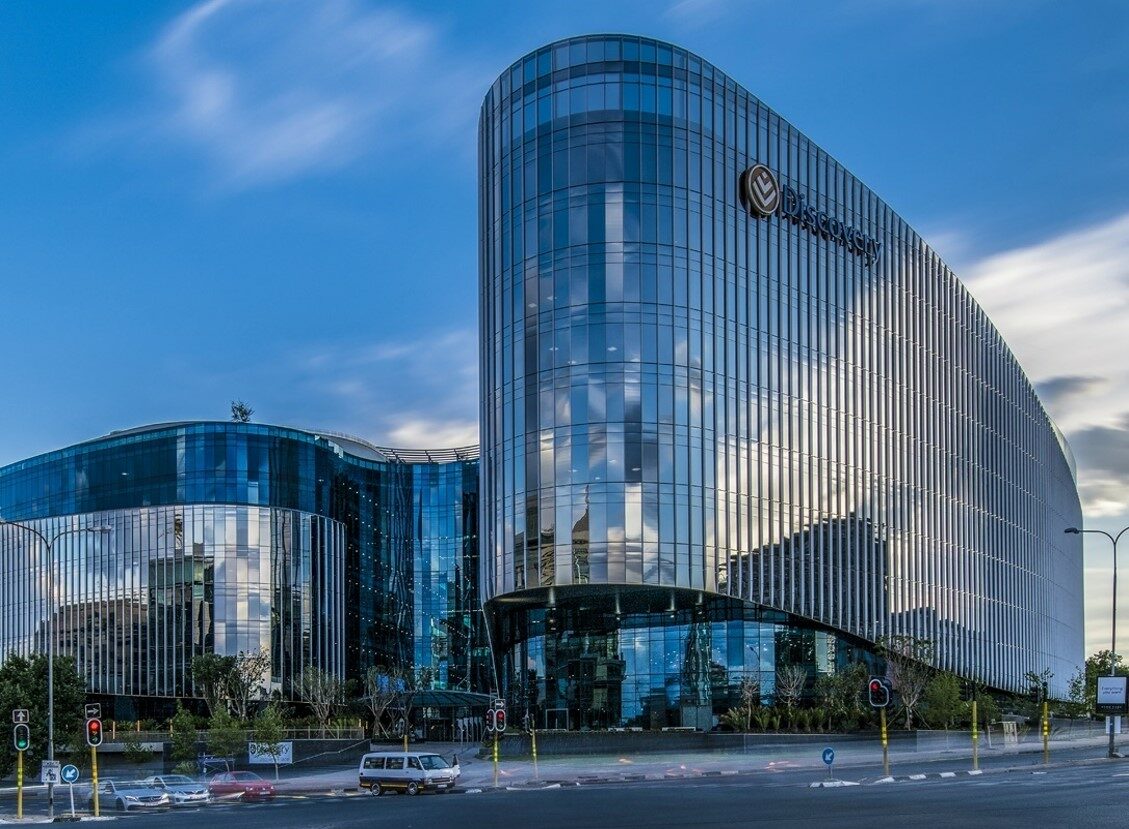
Wet services
Sutherland has extensive experience in the areas of HVAC (air-conditioning and mechanical ventilation), sprinkler and rational fire design as well as hot and cold water reticulation and drainage design. 3D modelling, CAD and design software are used extensively to ensure that service co-ordination between the required utility and the structure is optimal.
Sustainable design principals such as grey and black water recycling and alternative energy sources etc. are employed where possible.
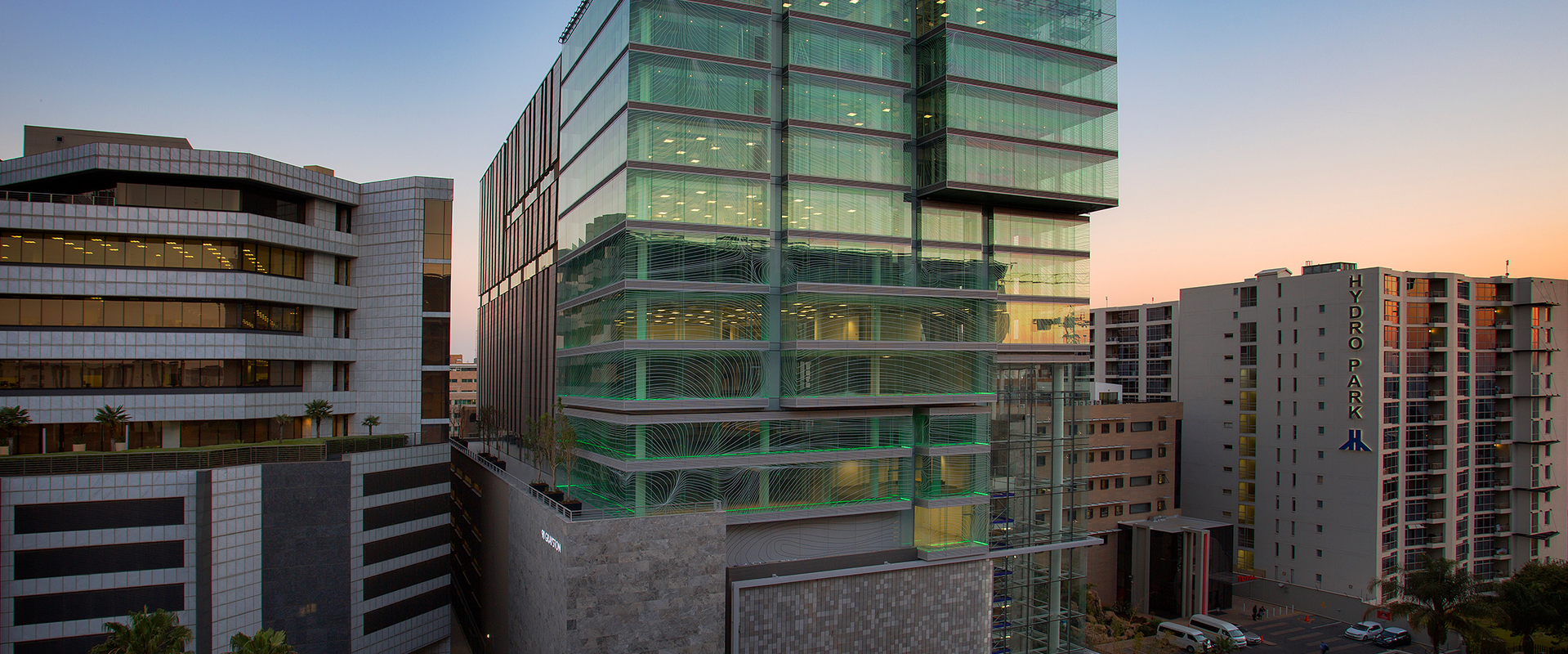
90 Grayston Drive
Twenty one storey office development measuring 19,000m2 with six levels of basement below Grayston Drive providing parking for 946 vehicles.
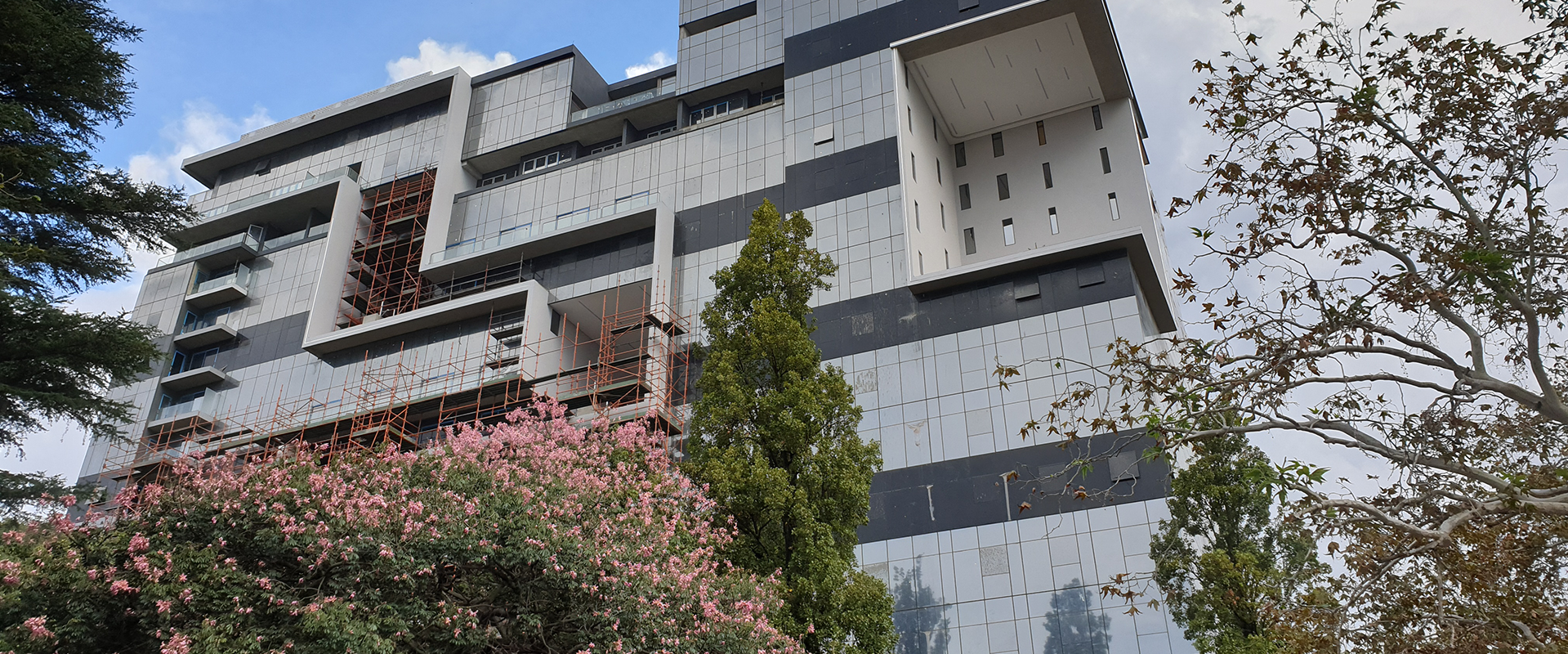
Park Central
30,000m² Upmarket Apartment development featuring 20 levels apartment block, 165 units ranging from one to four bedroom apartments and penthouses
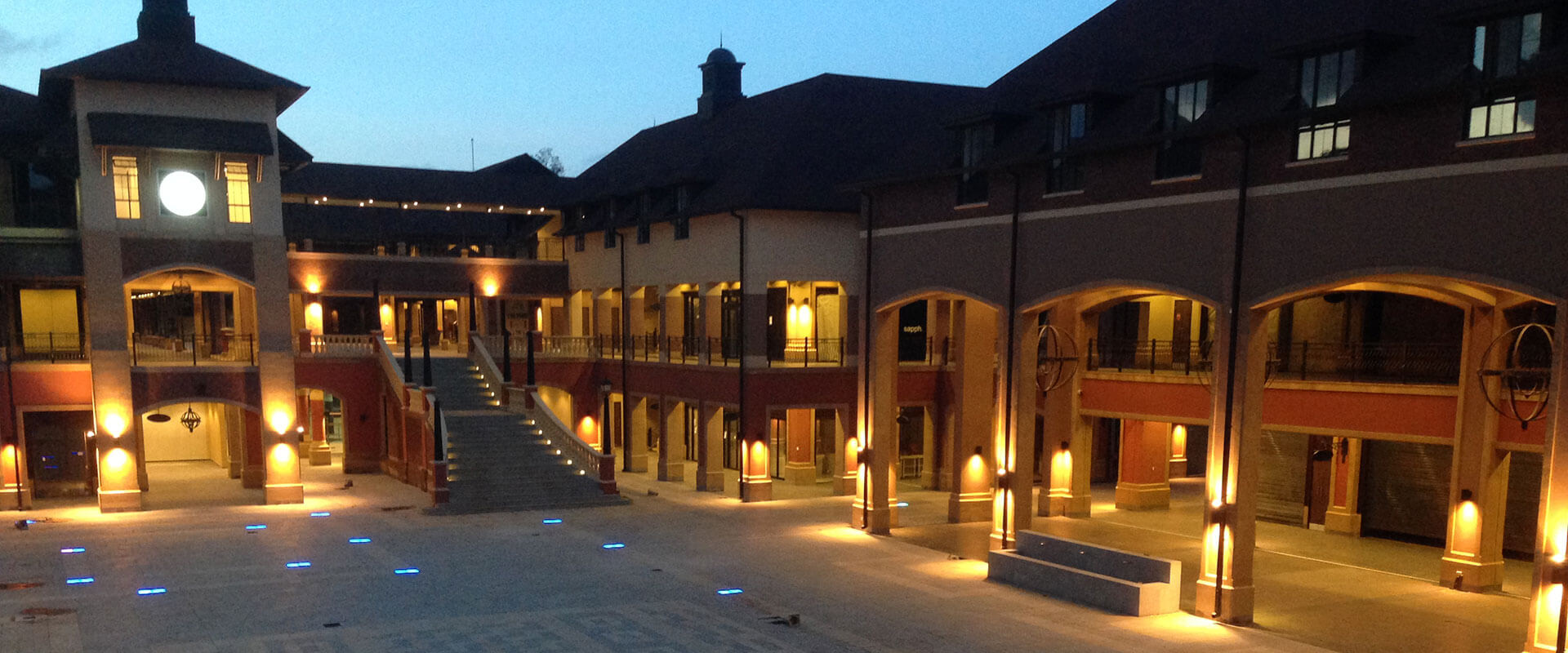
The Hub Nairobi
29,000m2 GLA mixed use mall with double basement structured parking below. Storm water, drainage and domestic water reticulation design.
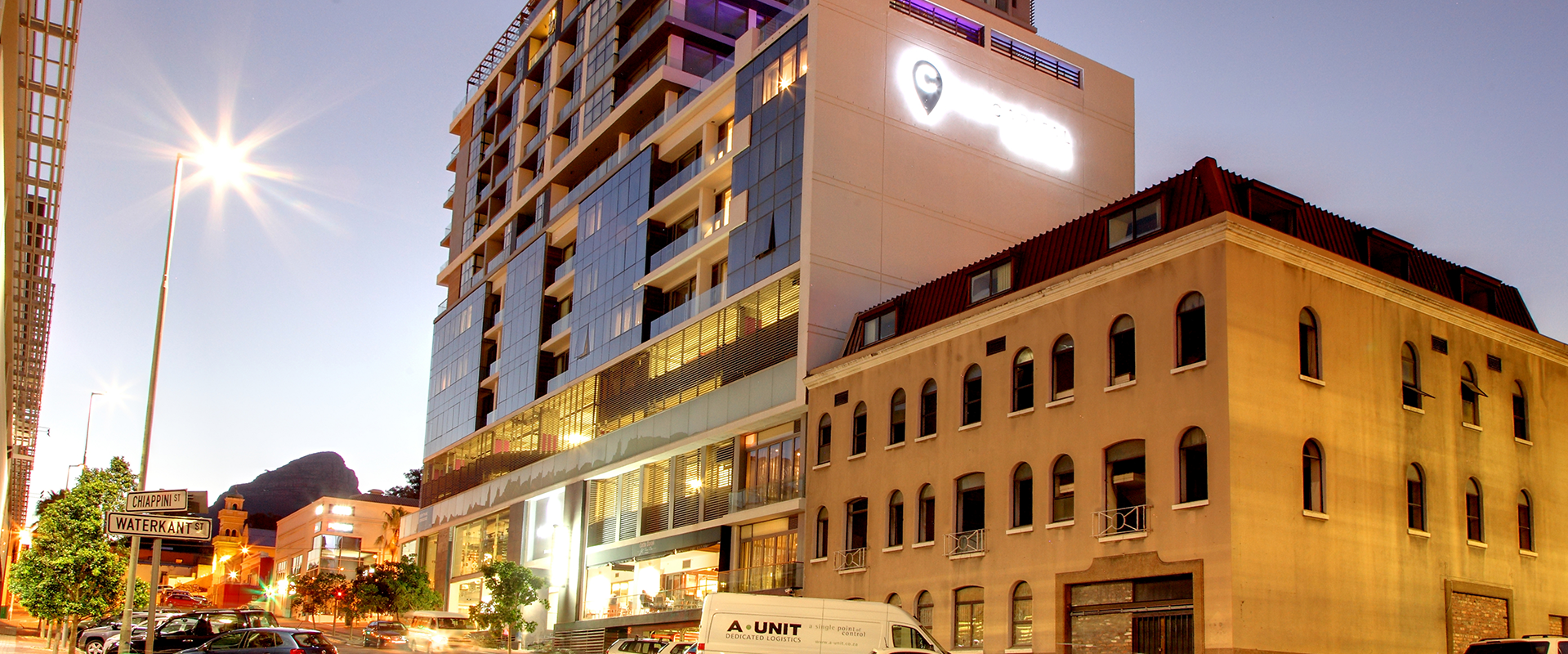
The Mirage
Twenty One storey mixed use development comprising four underground parking decks with seventeen levels above ground, serviced by six 1,000kg elevators.
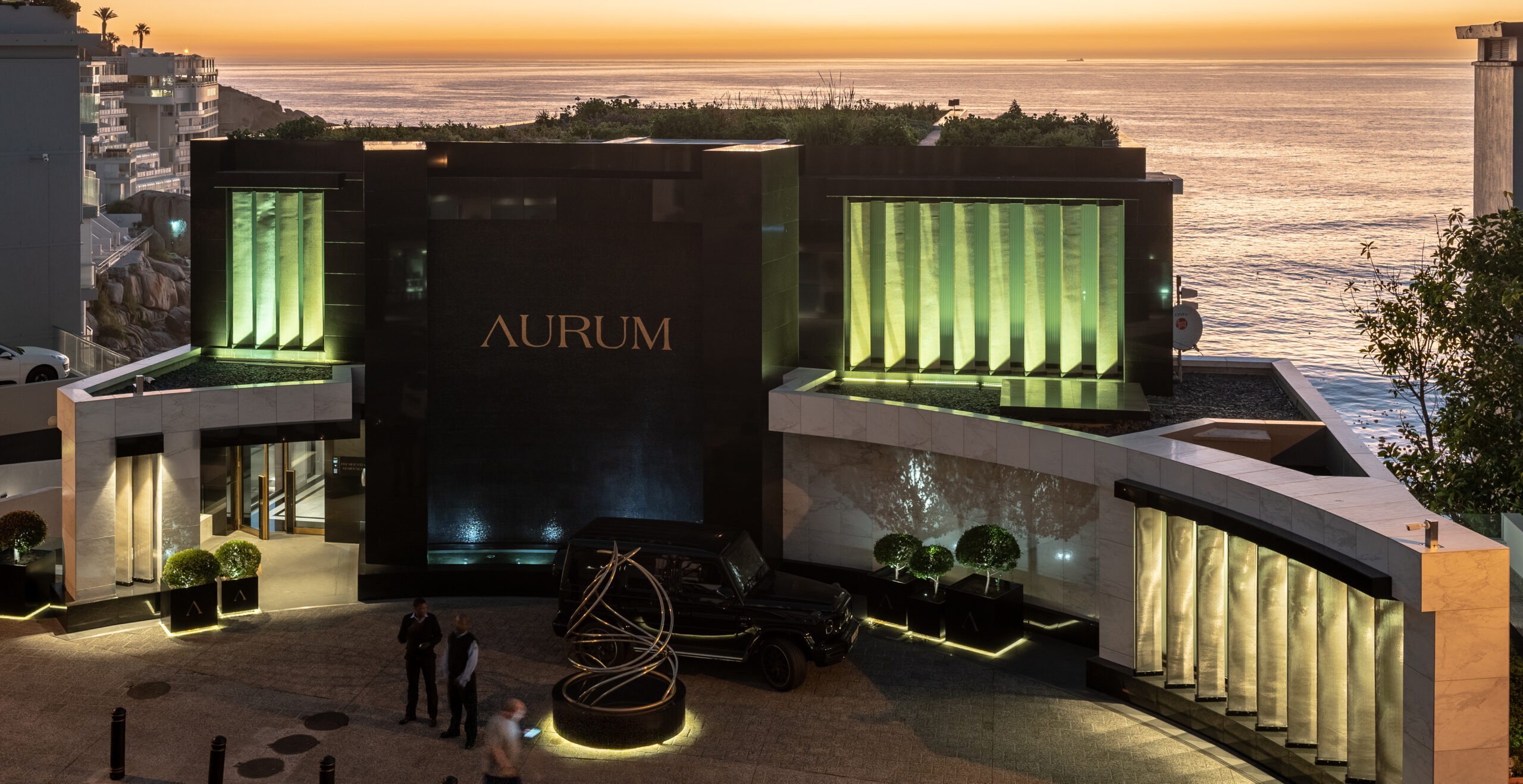
Aurum Suites
Upmarket residential apartments below and above Victoria Road. Bantry Bay.

Balize Private Estate
2,2447ha Residential development within the prestigious Sibaya Coastal Precinct.
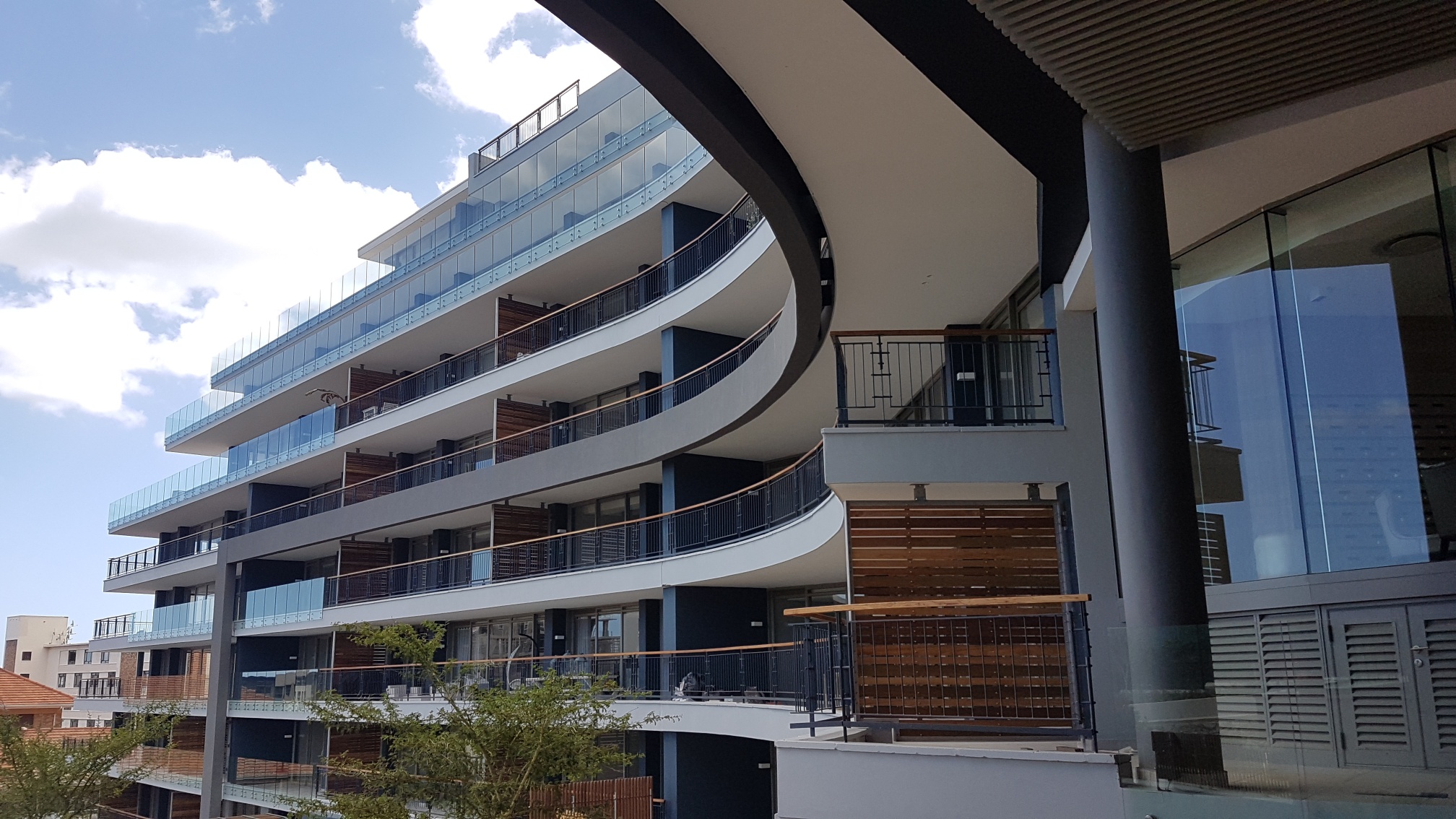
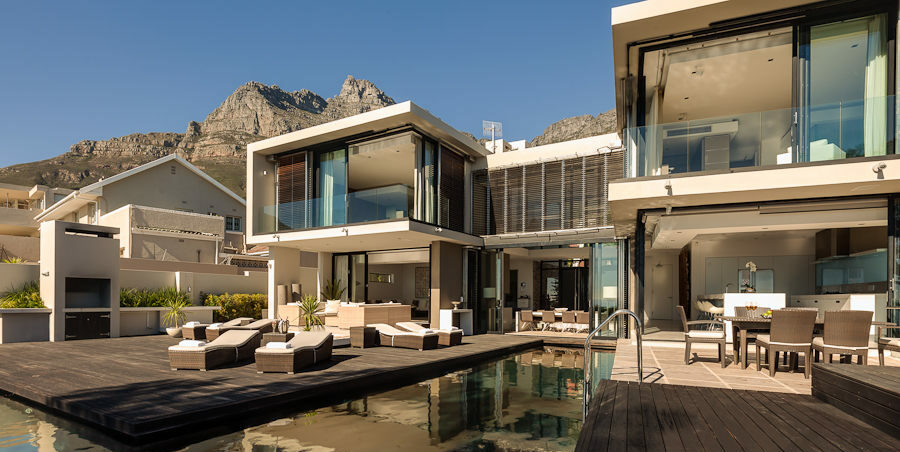
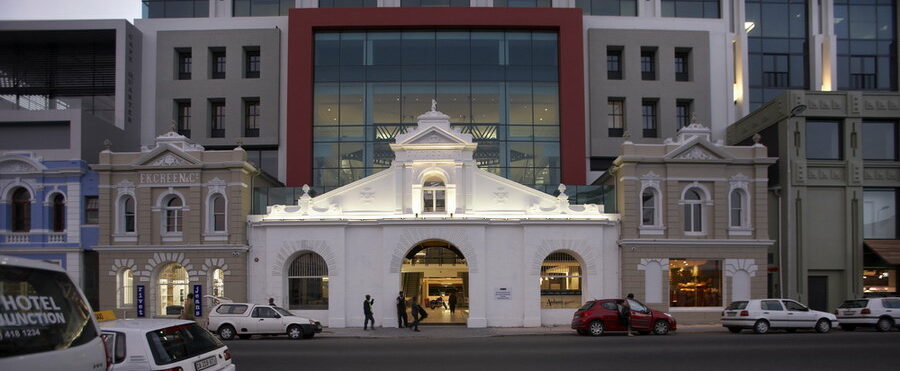
Cape Quarter
Extension of Cape Quarter Phase 1 shopping centre featuring 11,000 m² retail space to, 8,250 m² A-grade offices, a floor of serviced apartments and 950 parking bays in a 4-level underground parking garage.
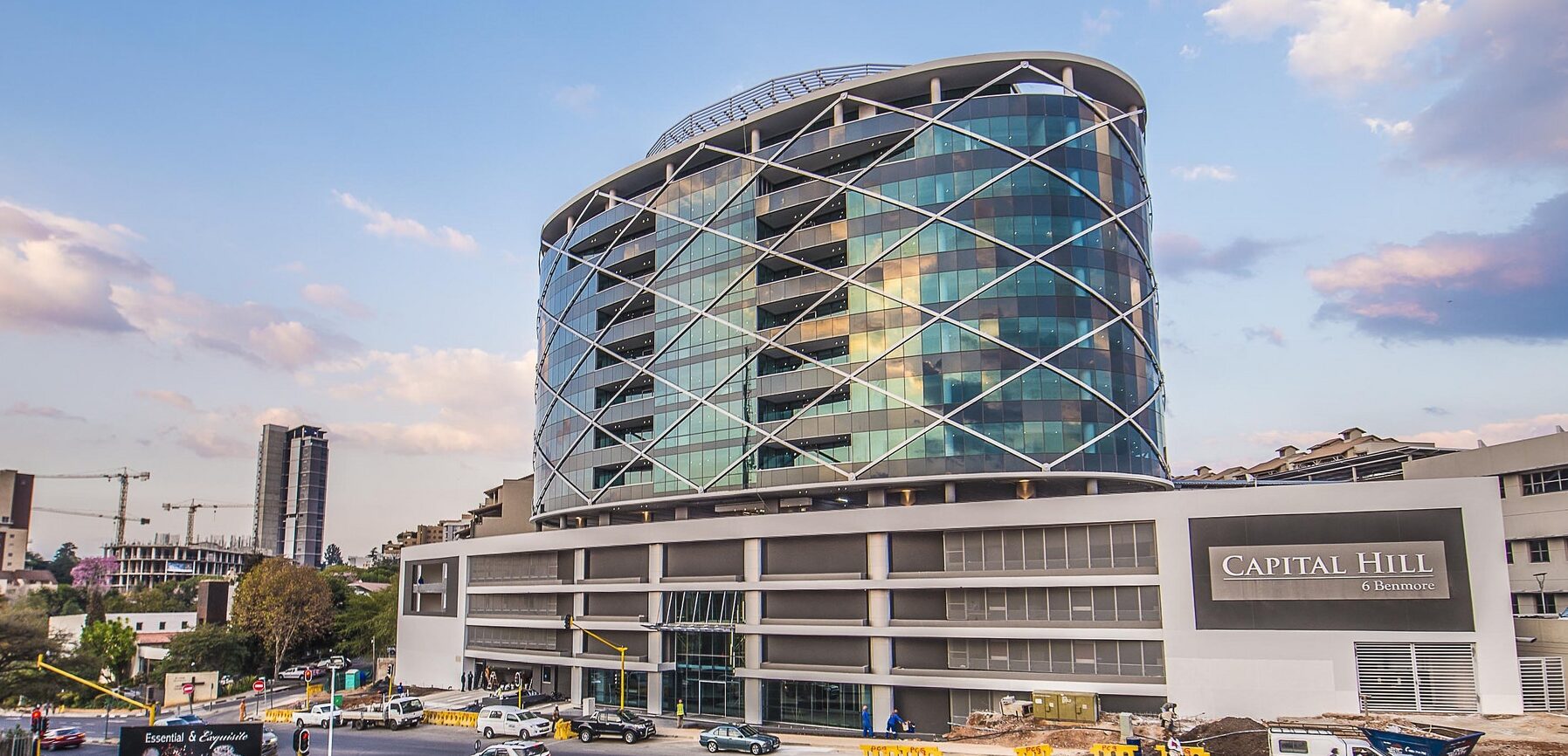
Capital Hill
Seven-storey, 8,000m² A-grade commercial office development with a multi-level basement comprising 394 parking bays.
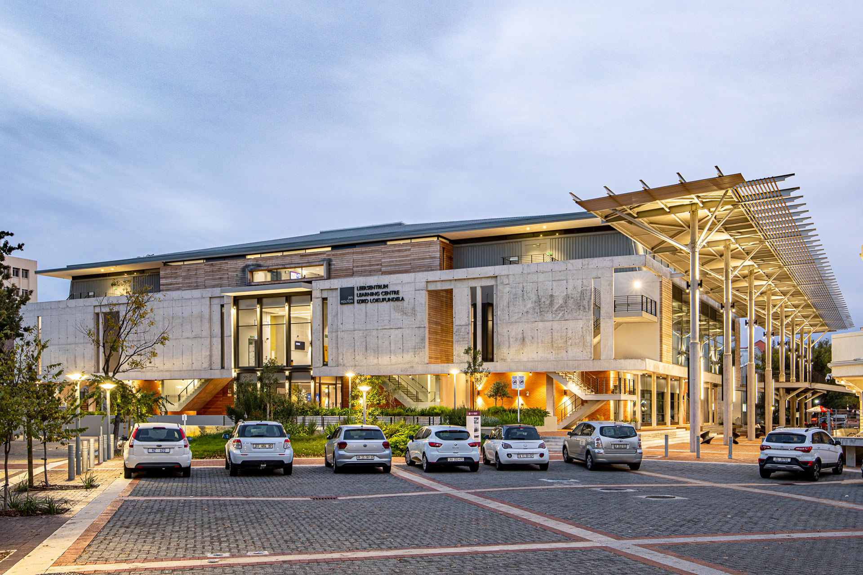
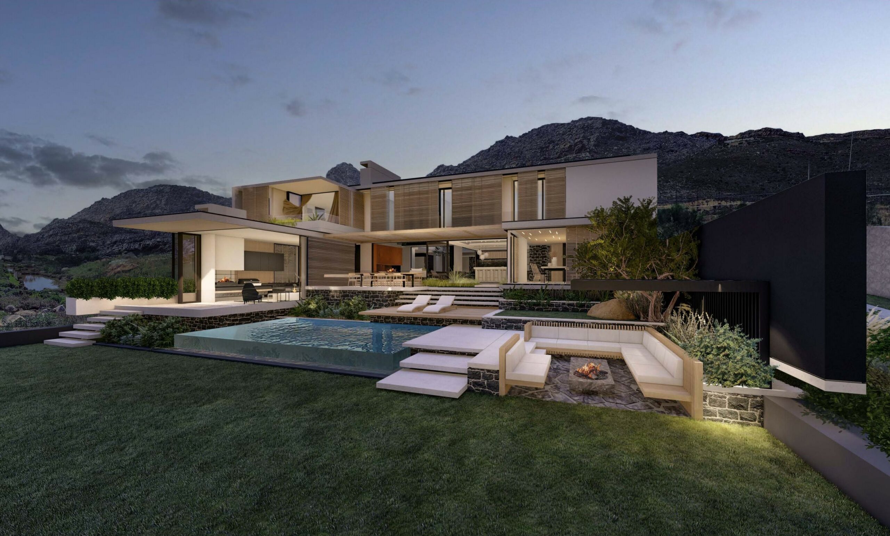
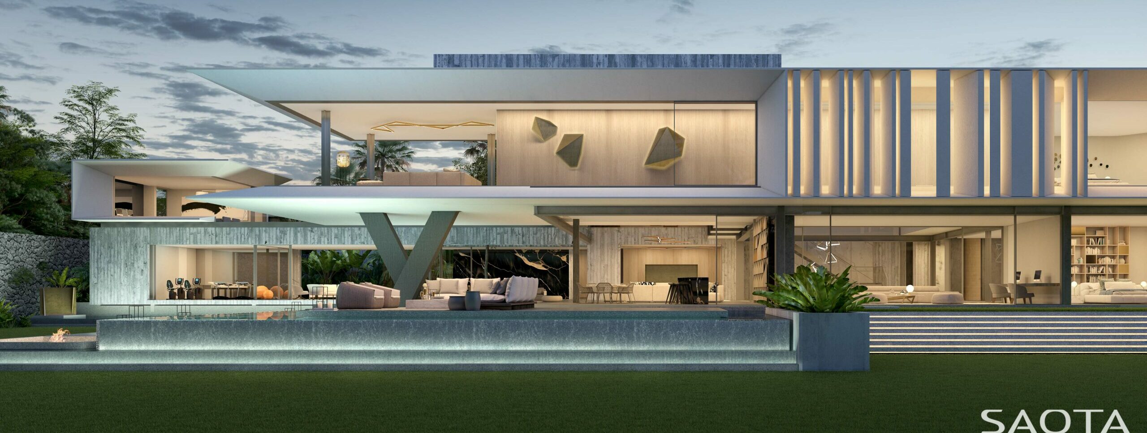
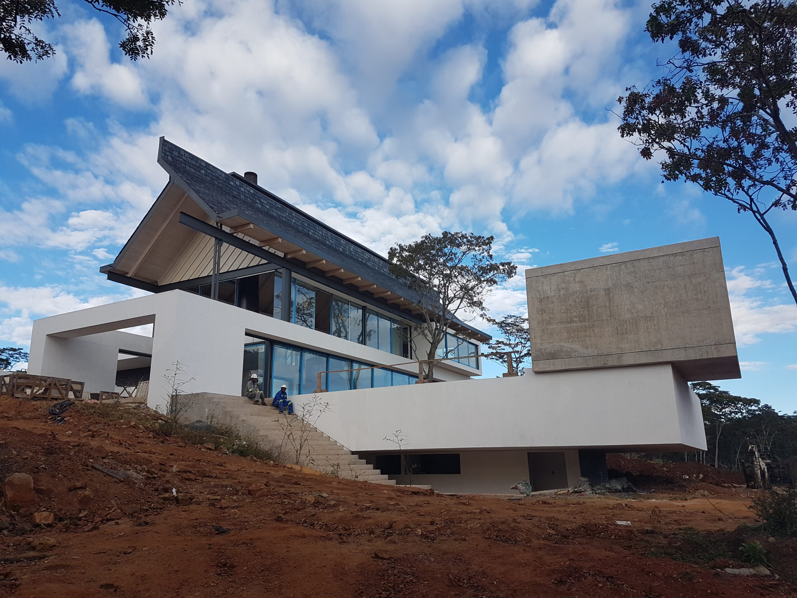
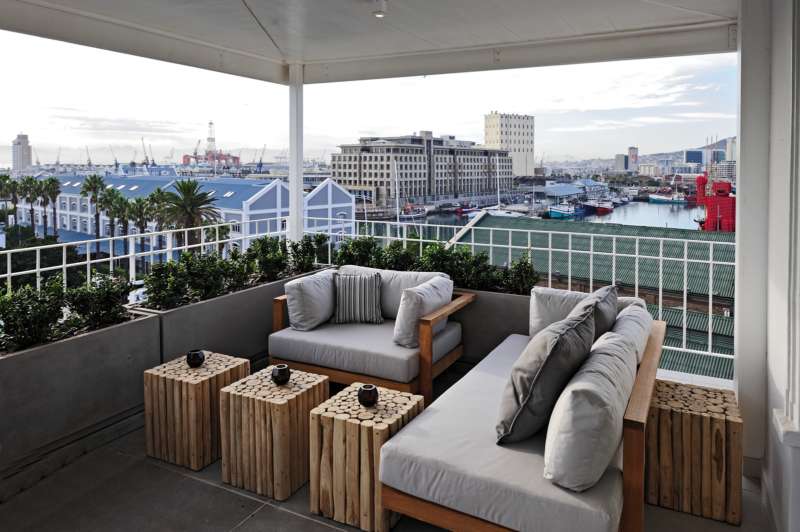
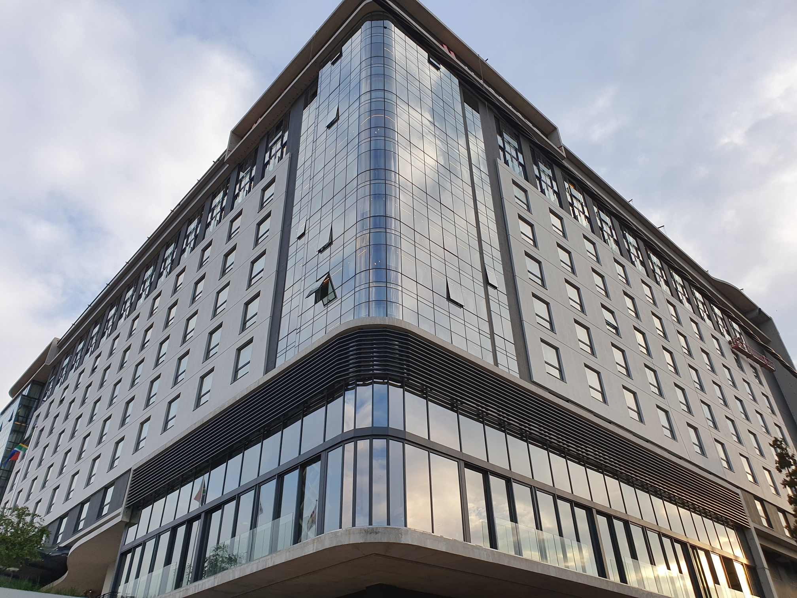
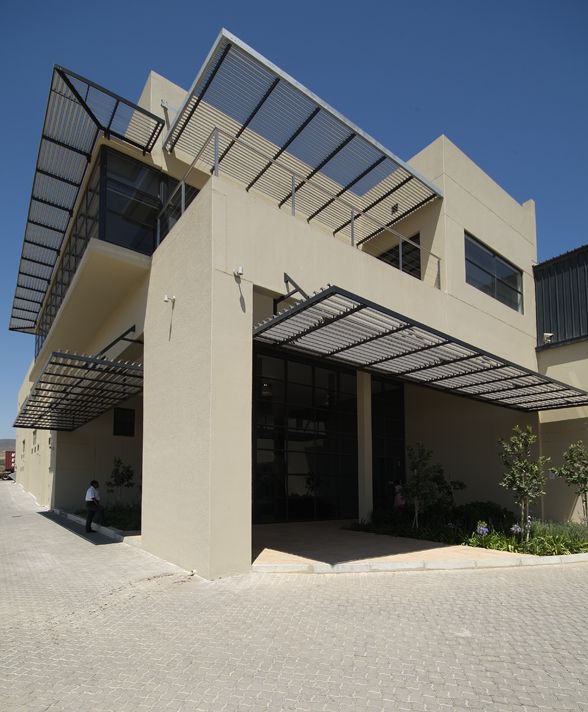
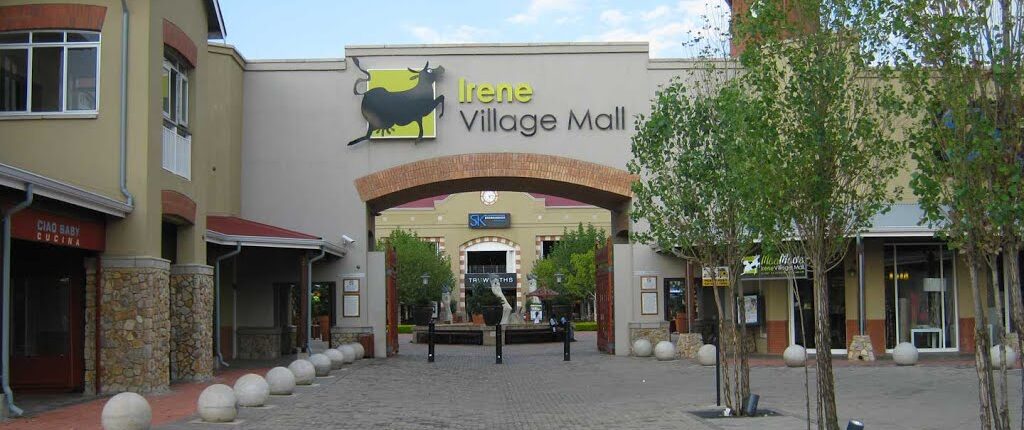
Irene Village Mall
Irene Village Mall was conceptualised as a ‘village-street’ retail theme comprising a total floor area of 44,000m² of which 30,000m² are dedicated to retail space.
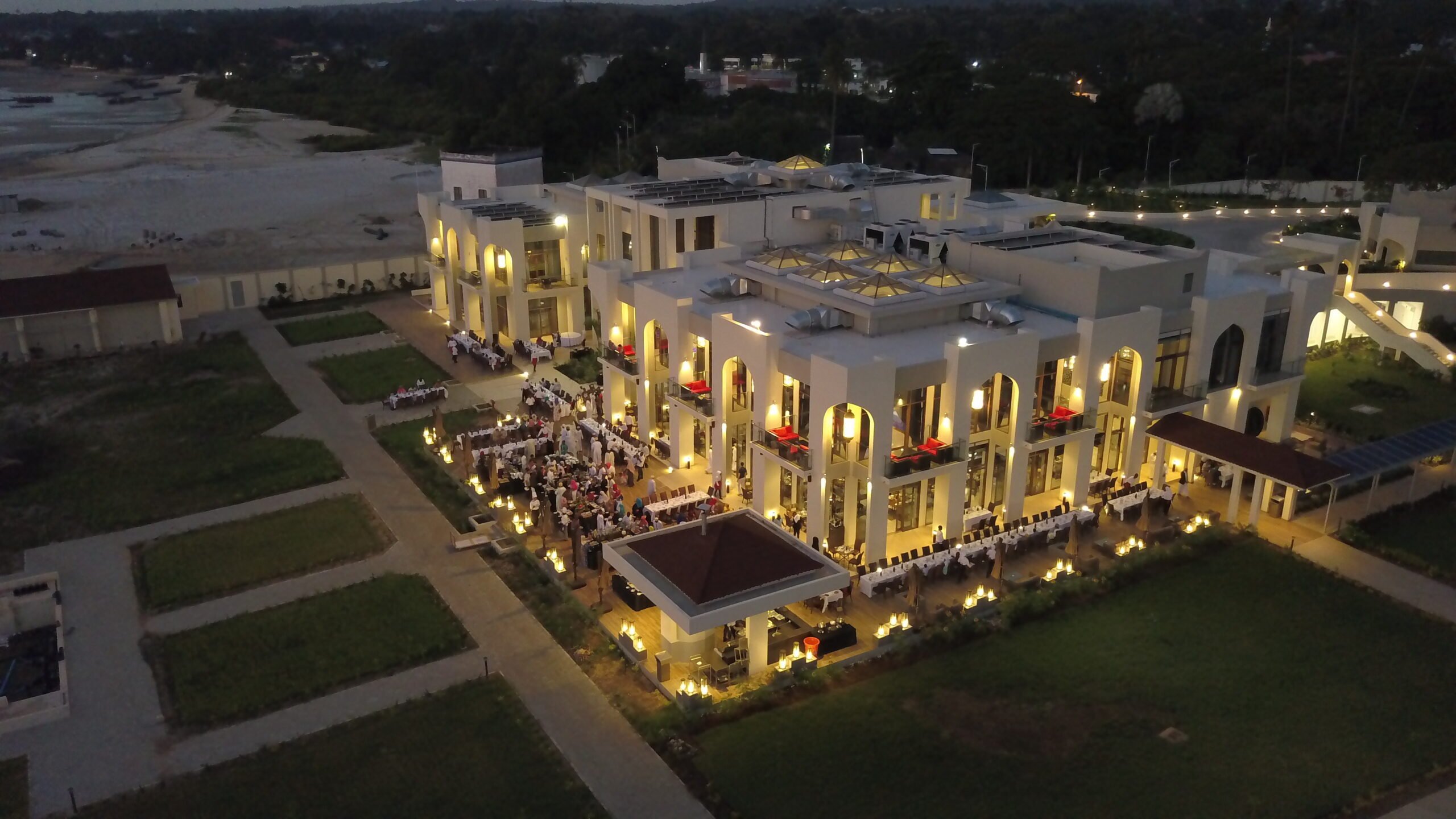
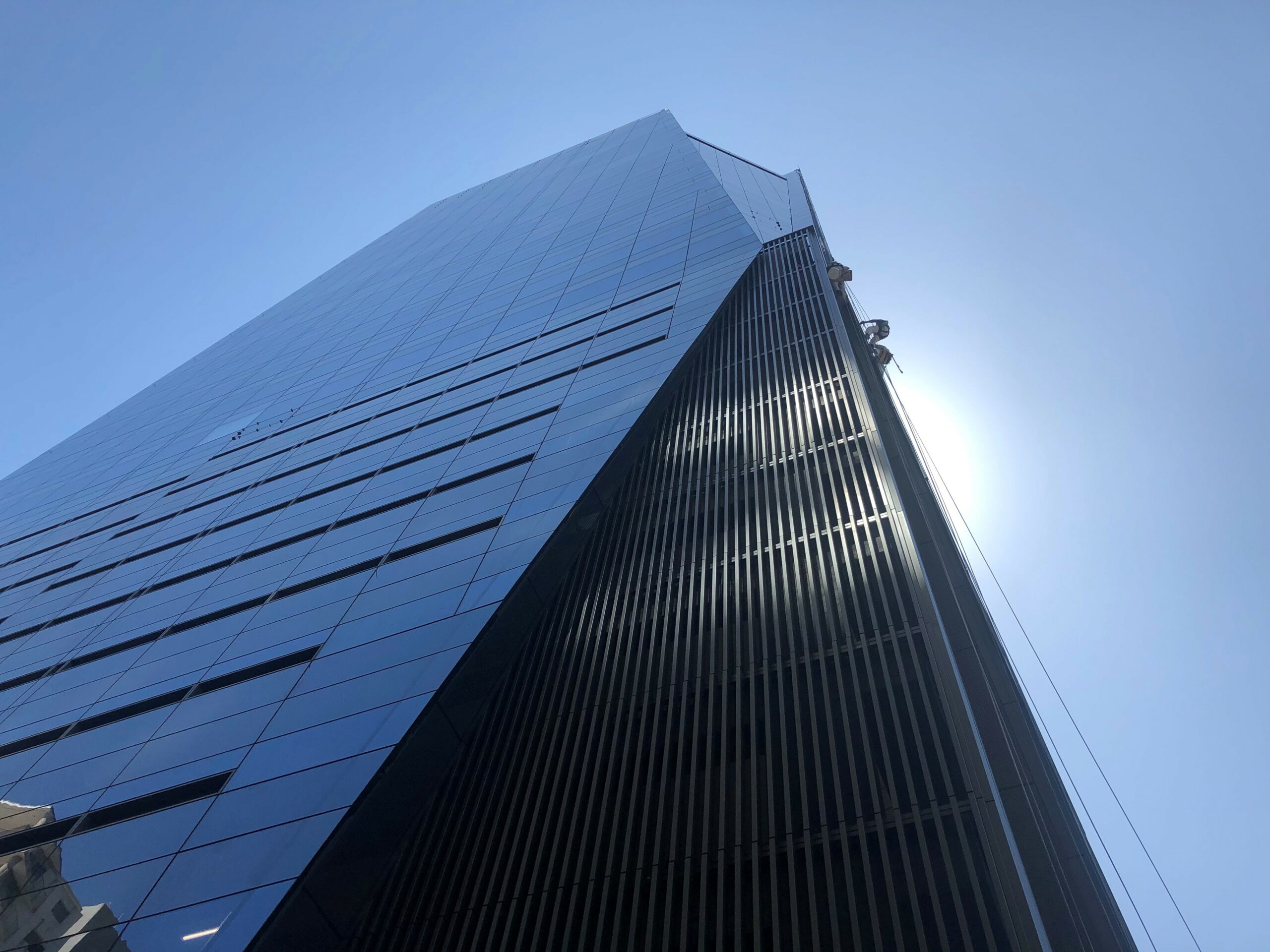
35 Lower Long Street
This mixed-use building curtain wall features high-performance double glazing, with the vision panels and the curtain wall units being amongst the largest ever produced in South Africa.
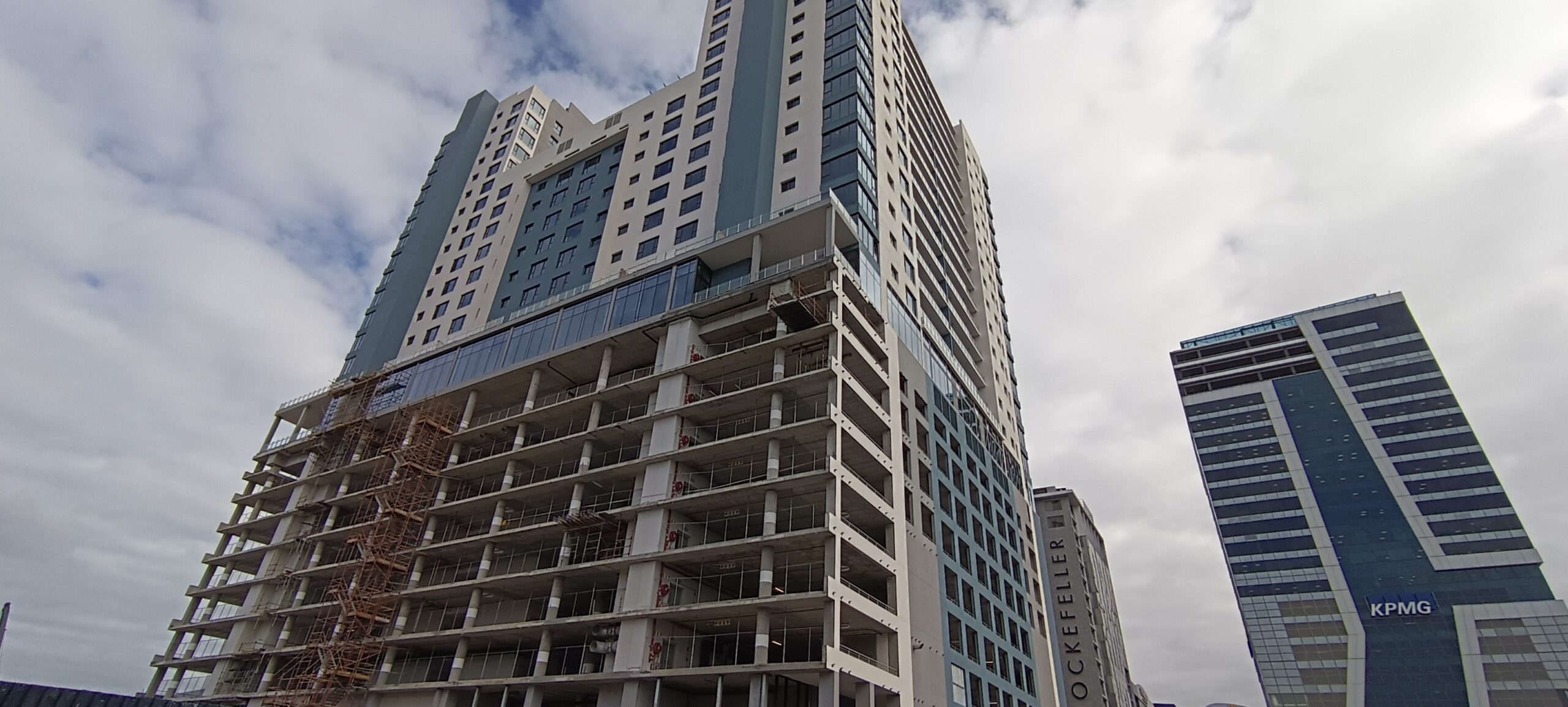
Harbour Arch
24 Floor mixed-use building comprising approximately 432 apartments ranging from studio to three-bedroom units.
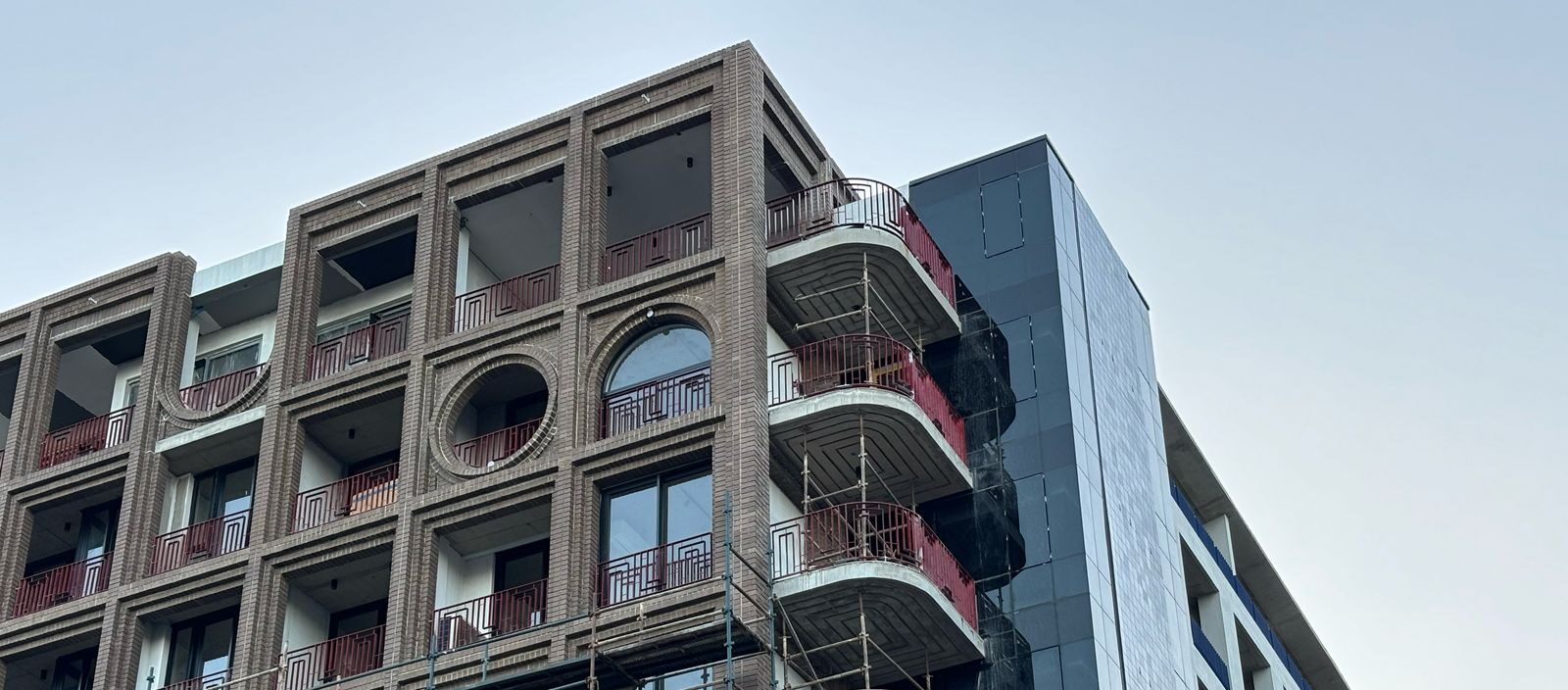
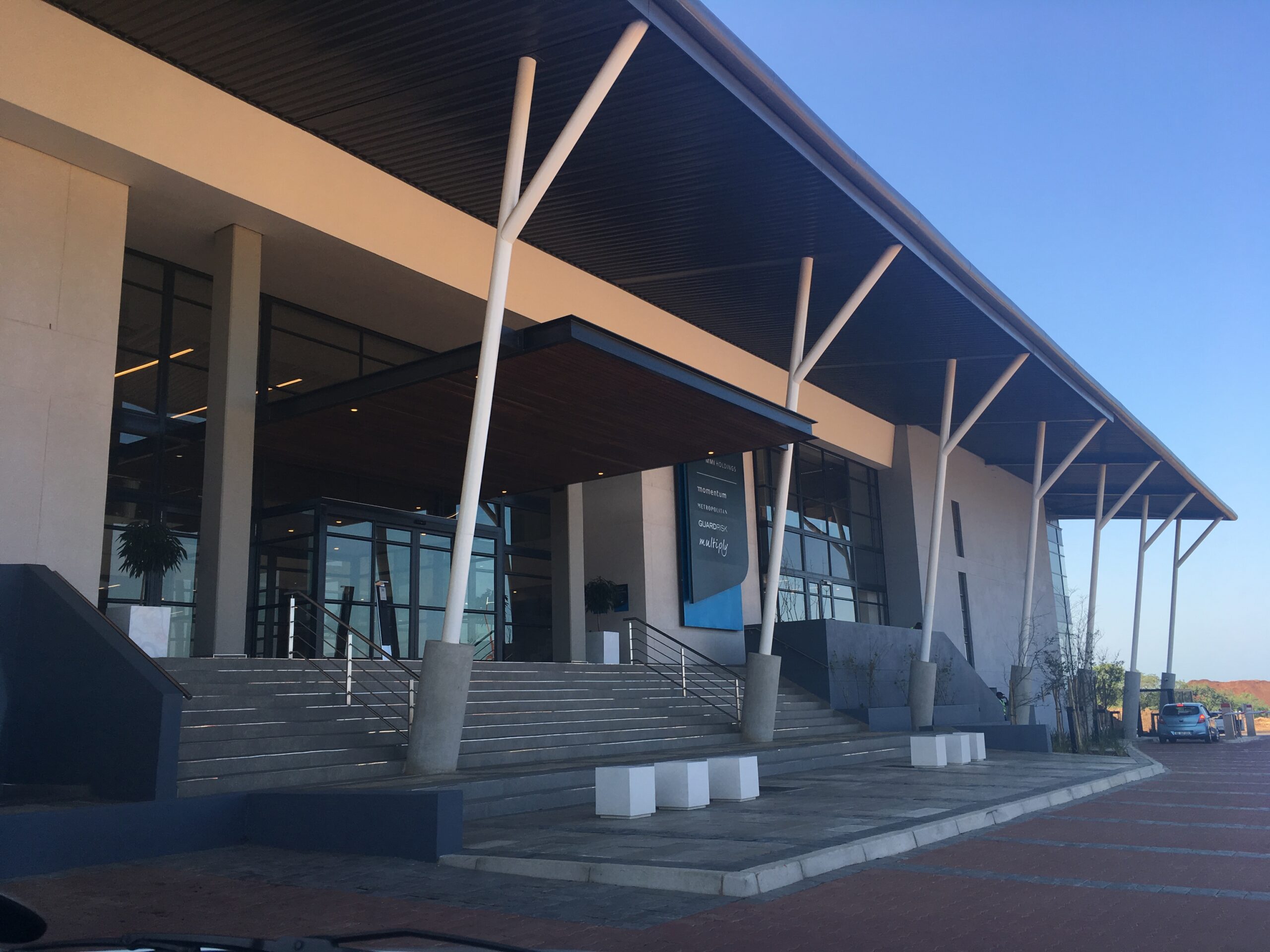

Amazon Corporate Offices
45,000m² of AAA grade fit out and infrastructure associated with Phase 2A office fit out.










