What we do
Our Expertise
Facades
At Sutherland, our expert facade engineering services focus on the intricate balance between architectural aesthetics and performance. With a keen eye on thermal comfort and occupant well-being, we ensure that our facade solutions meet the highest standards. Facades often constitute a considerable portion of a building’s expenses, accounting for up to 15%. Therefore, the financial impact of facade performance is significant, affecting the building’s overall lifetime cost. Our meticulous approach to selecting facade performance strategies during the design phase is essential for ensuring the long-term financial sustainability of your project.
Since its inception in 2015, Sutherland Facades has designed and delivered a substantial portfolio of iconic buildings across Southern, Western and Eastern Africa.
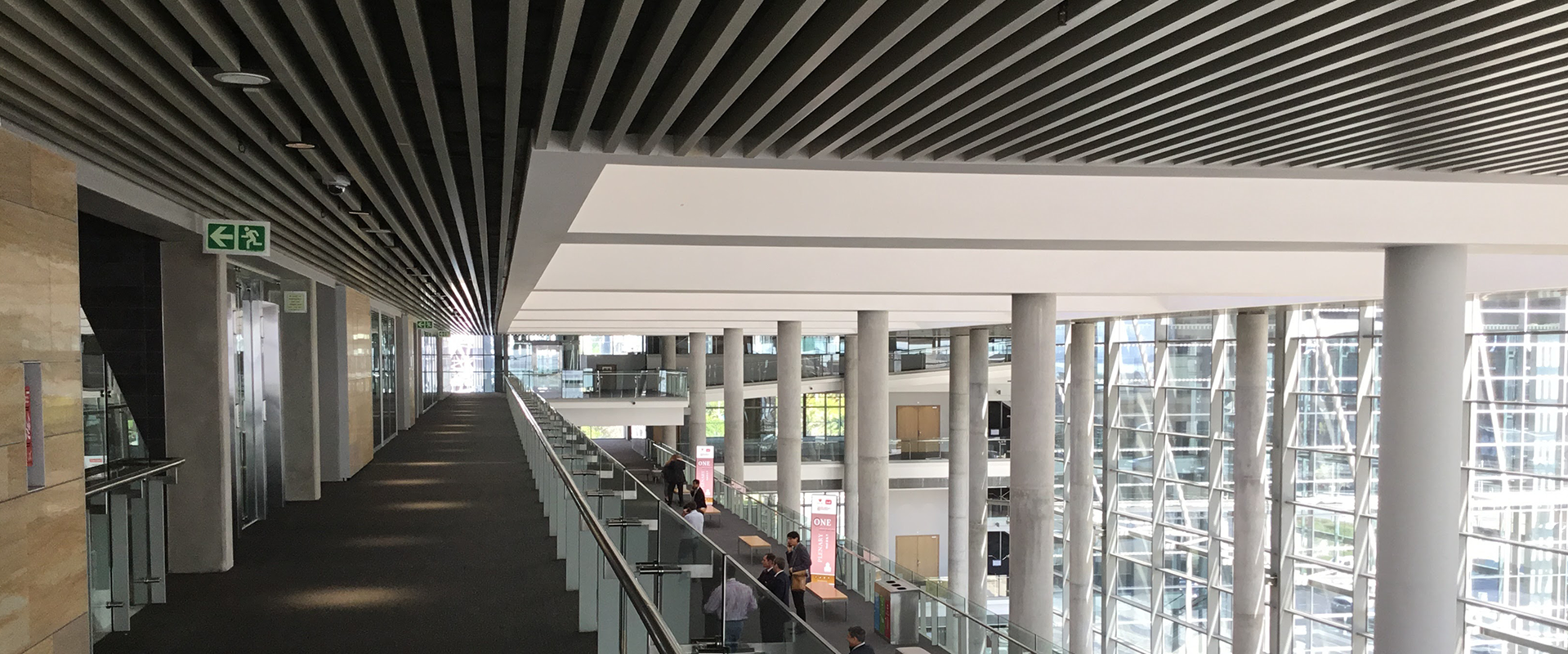
CTICC – East Extension
Two tunnels were also constructed below busy roads – one for back of house use, and one for access to the parking basement. Both tunnels had to negotiate existing 132kV cables, and the one table had to be constructed below a large culvert below Heerengracht Street. Innovative solutions were needed for both.
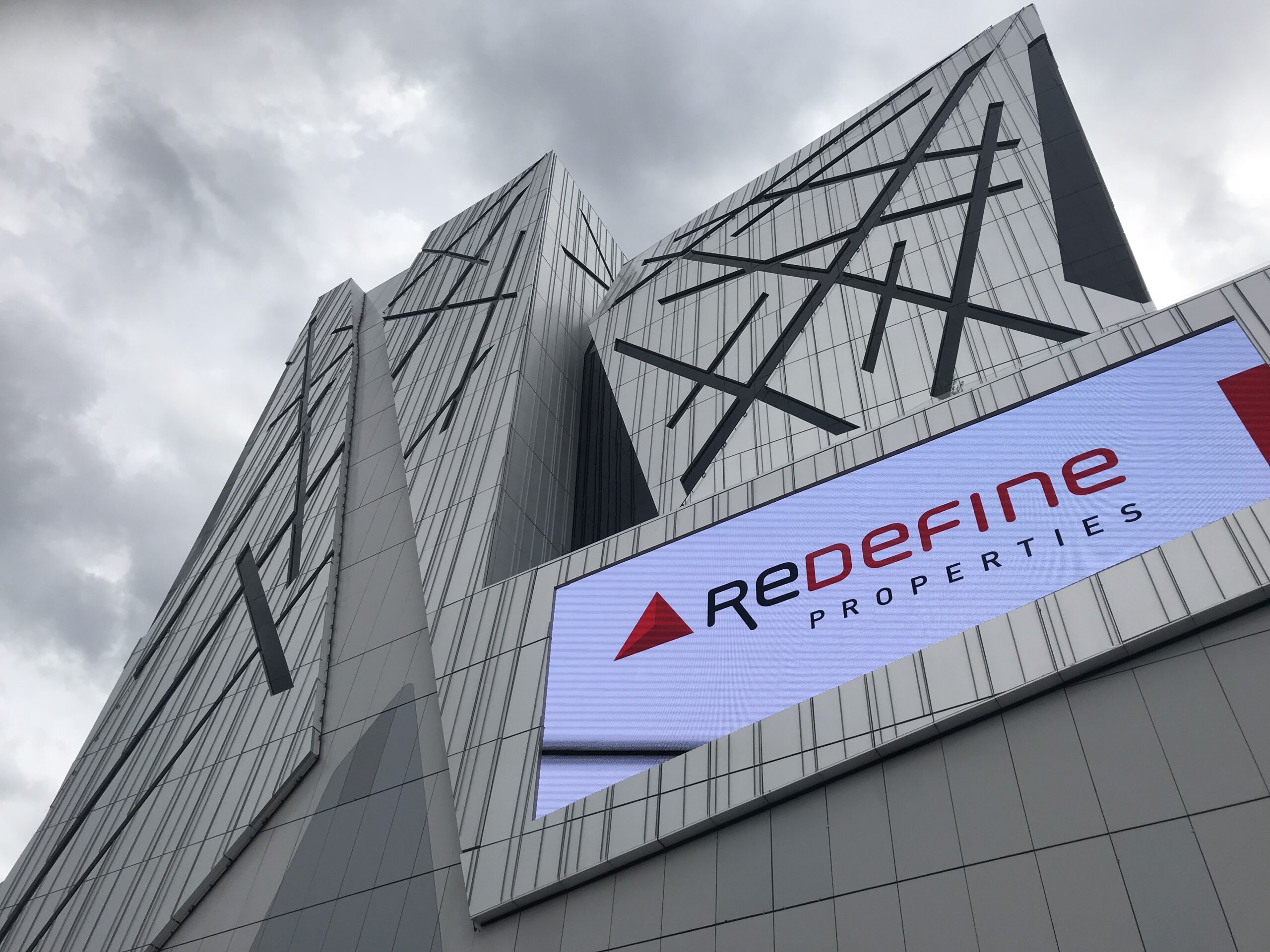
Rosebank Link
Fifteen storey building featuring two basement parking levels, a pedestrian walkway with ground floor retail space, five parkade levels and eight levels of rentable office space.
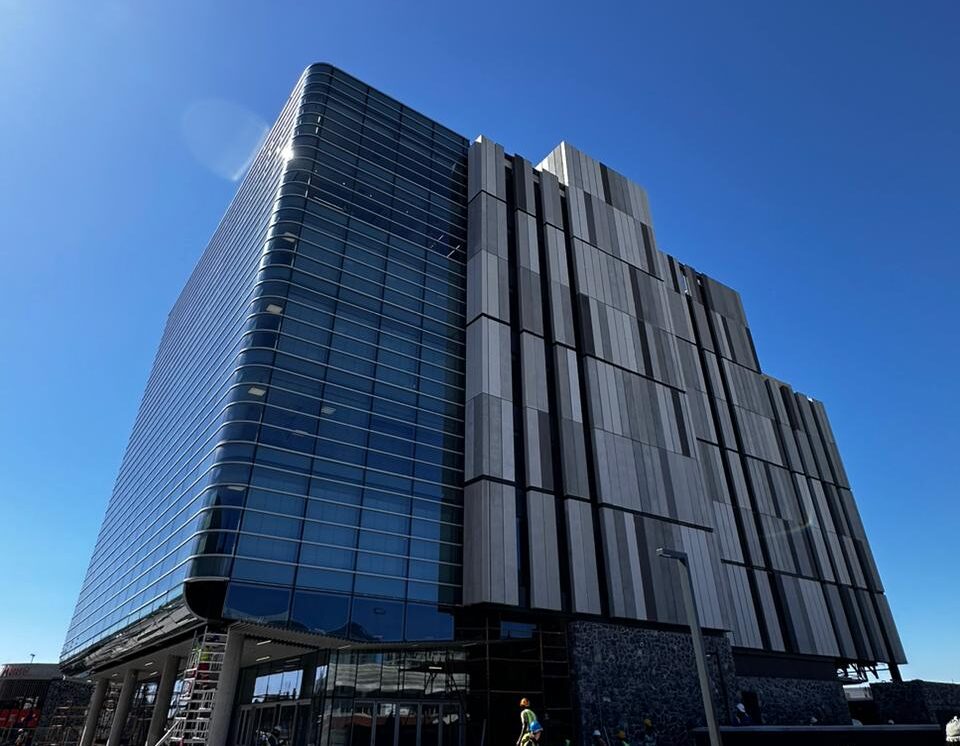
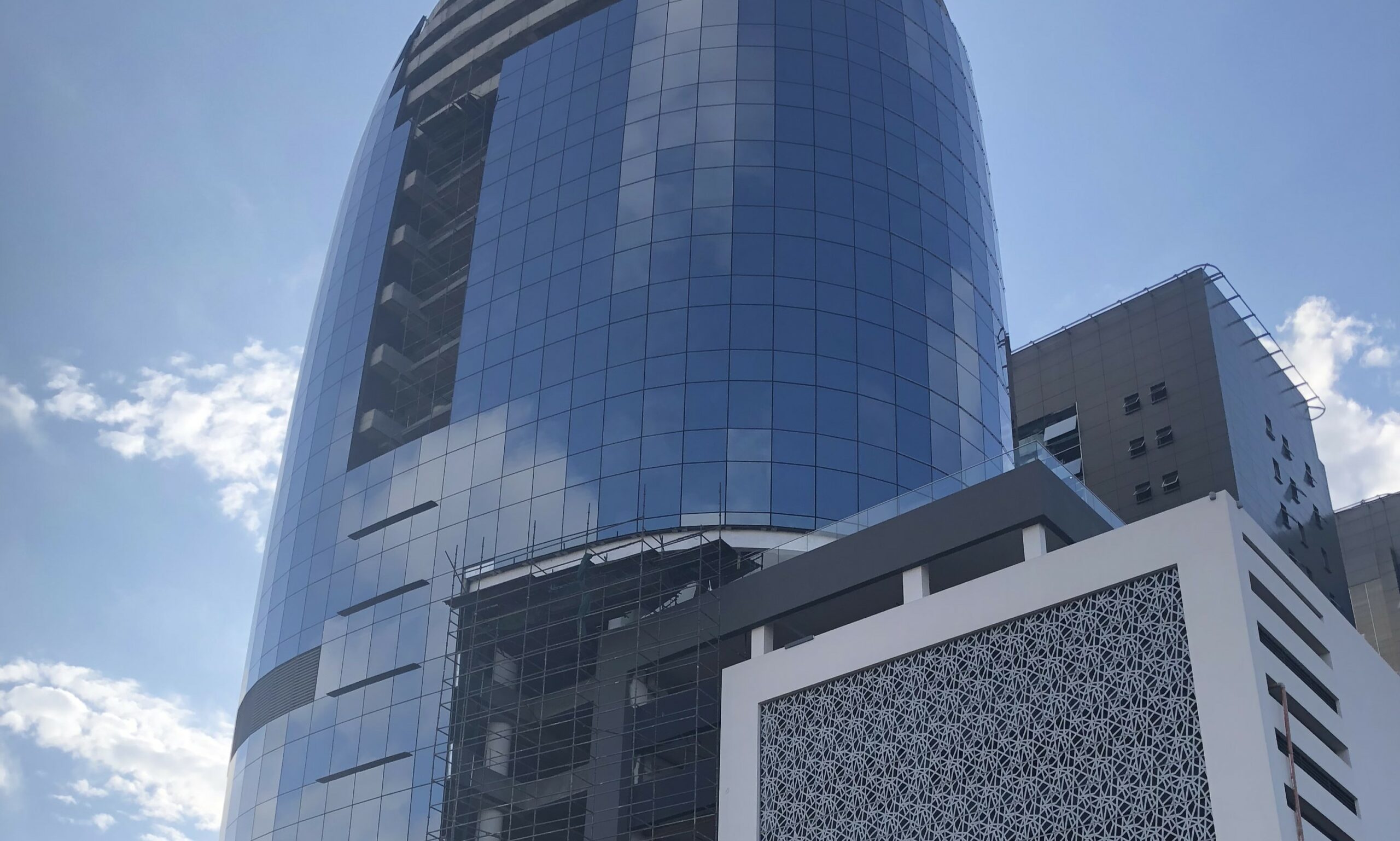
One Africa Place
One Africa Place, with its double-glazed solar-efficient windows, is visually distinctive and designed for maximum efficiency and comfort.
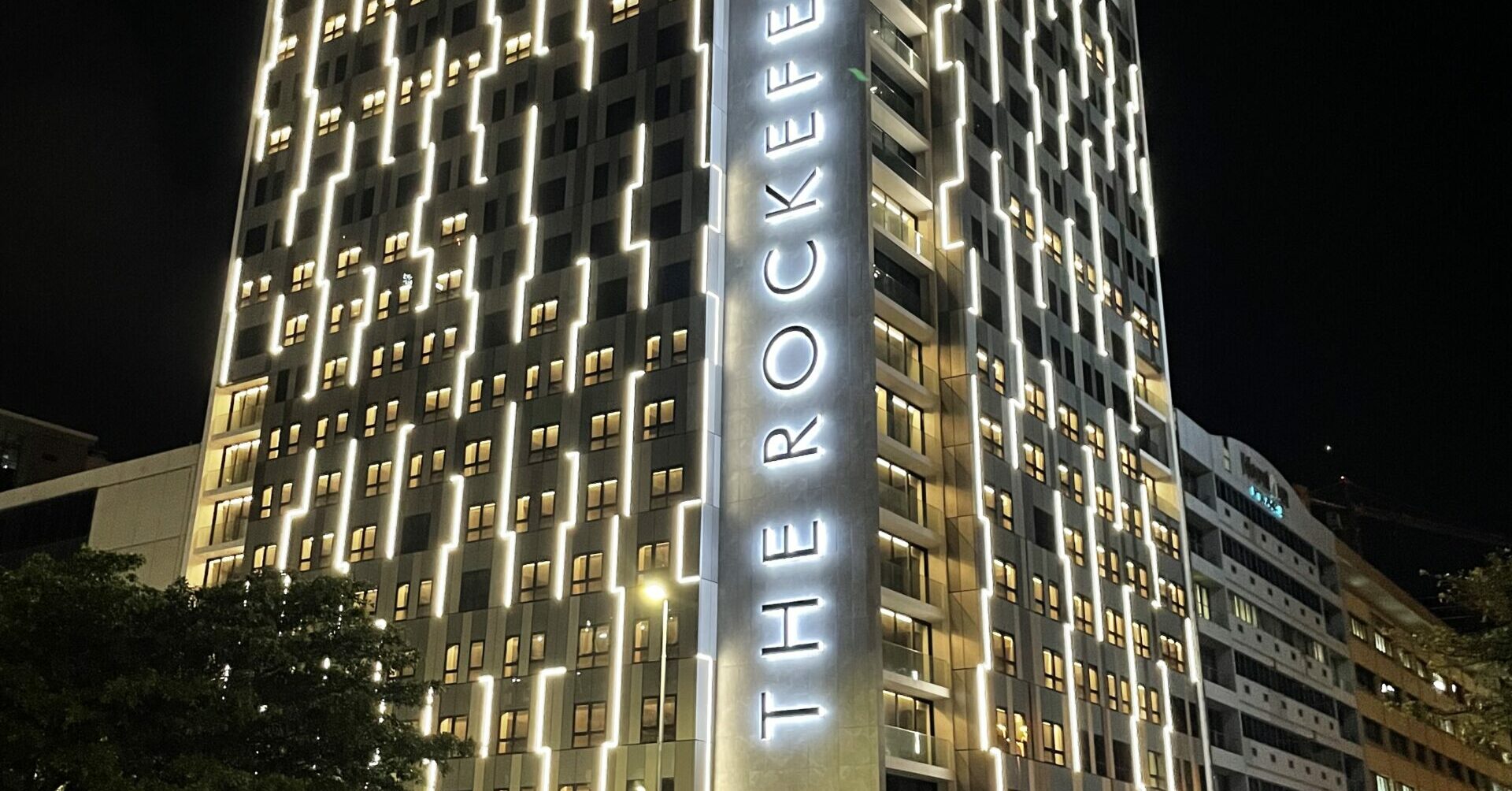
The Rockefeller
The Rockefeller at Harbour Place, with its multi-layered pixelated facade, is unique to the Cape Town skyline.
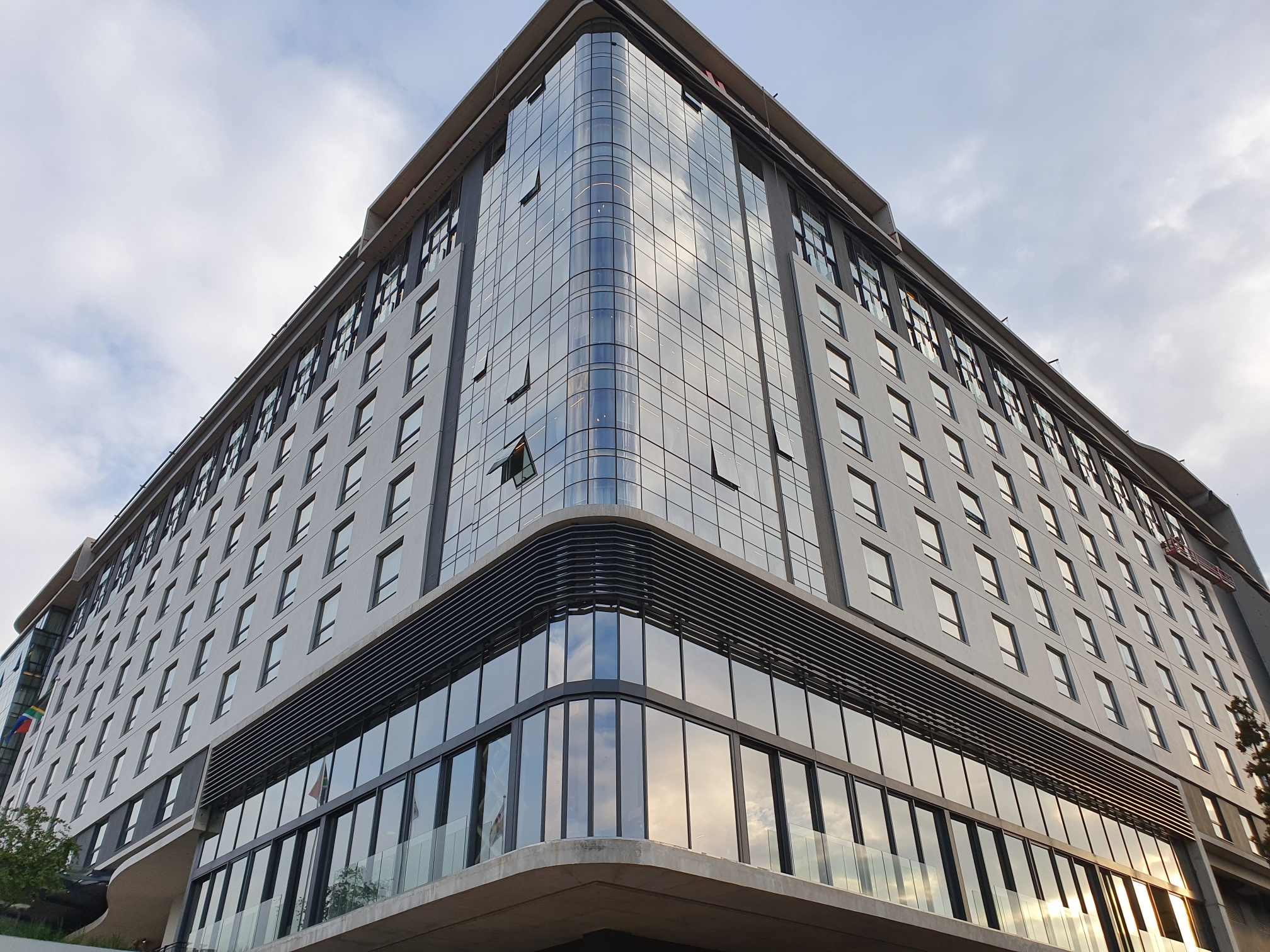

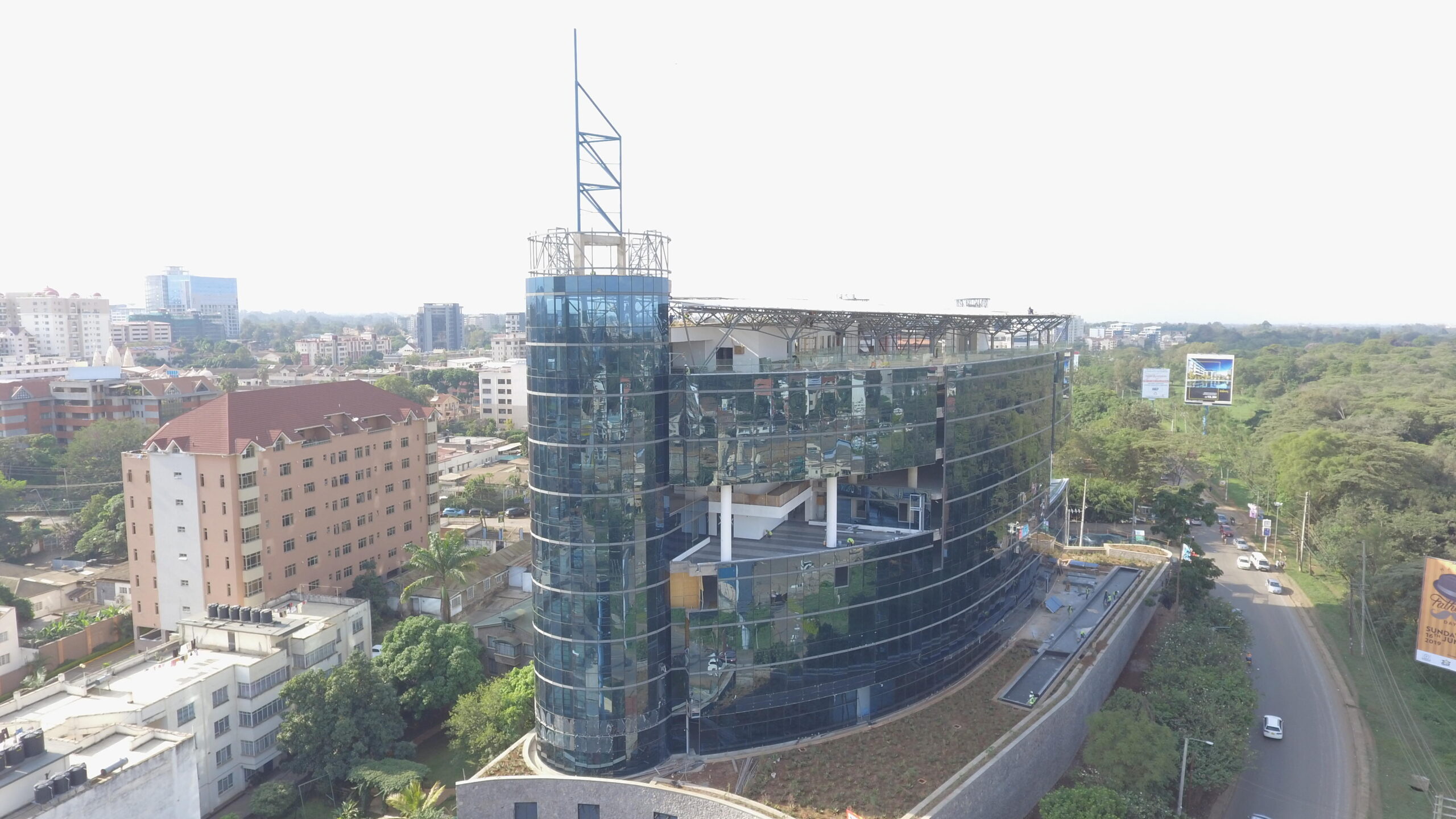
I&M Bank
Iconic executive office development featuring the largest Building Integrated Photo Voltaic Installation on the African continent.
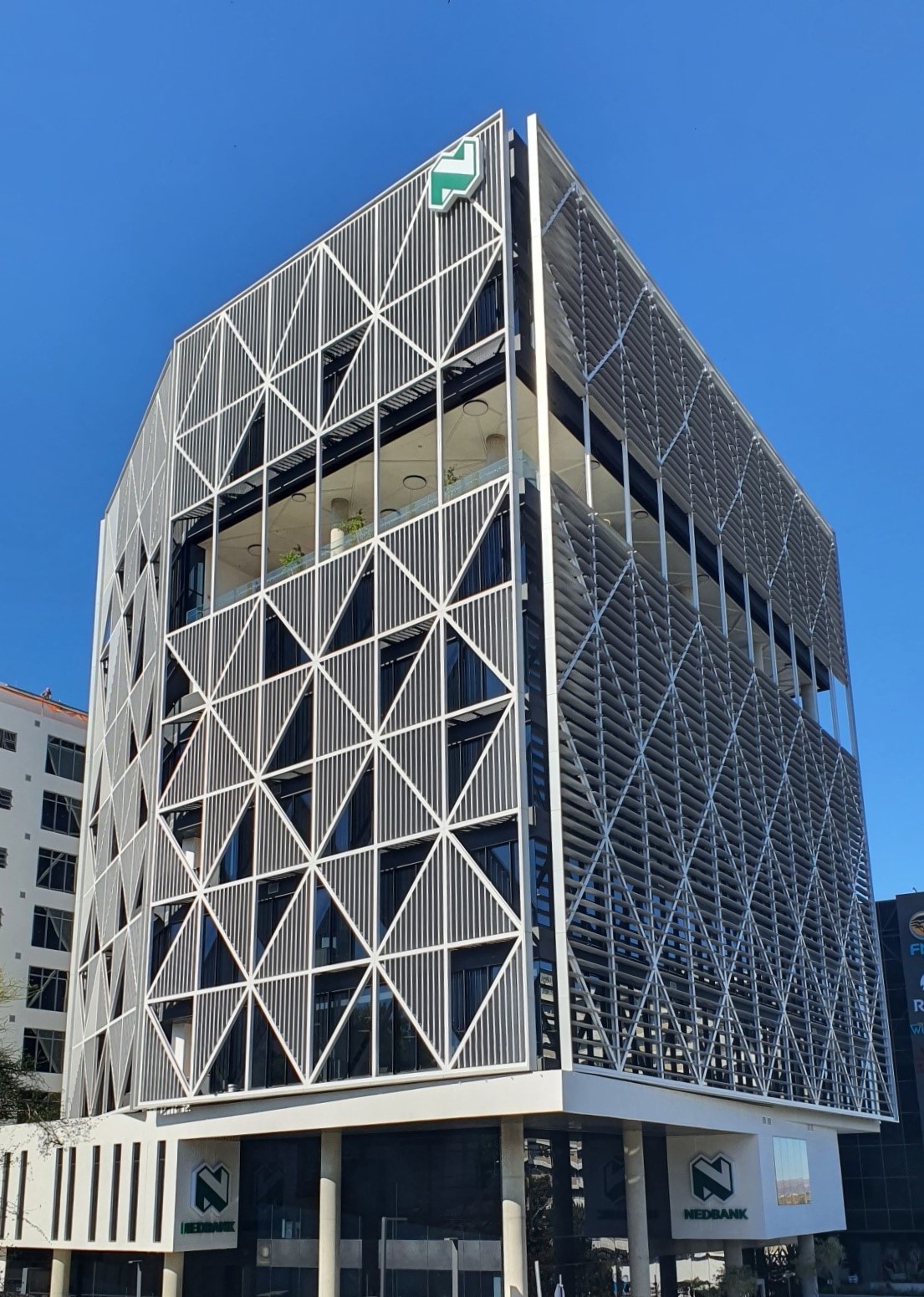
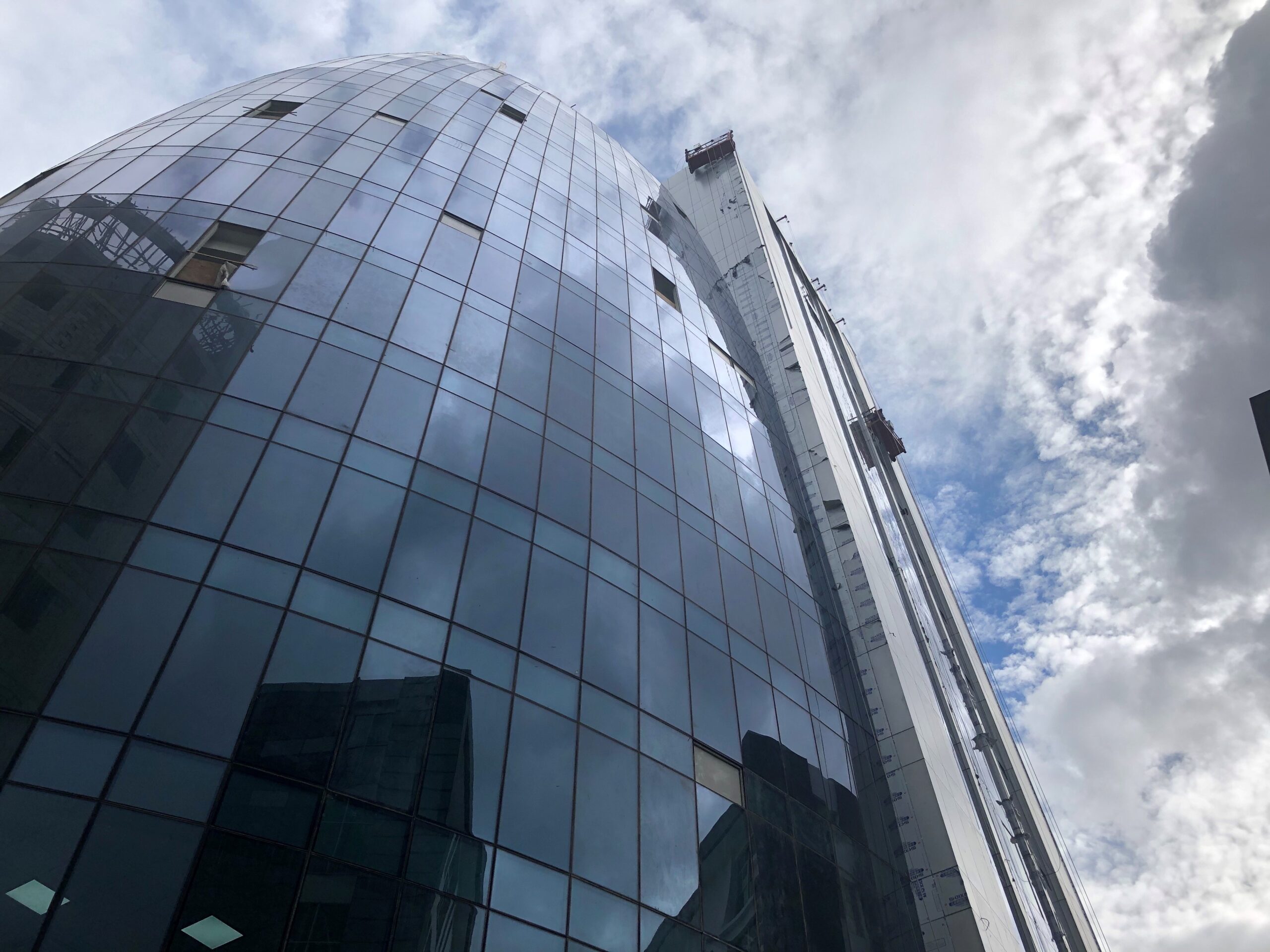
NOC Head Quarters
The National Oil Company Head Quarters (NOC) is a 20,000m² commercial office building in the heart of Addis Ababa.










