Our projects
Sutherland
sub-saharan africa projects
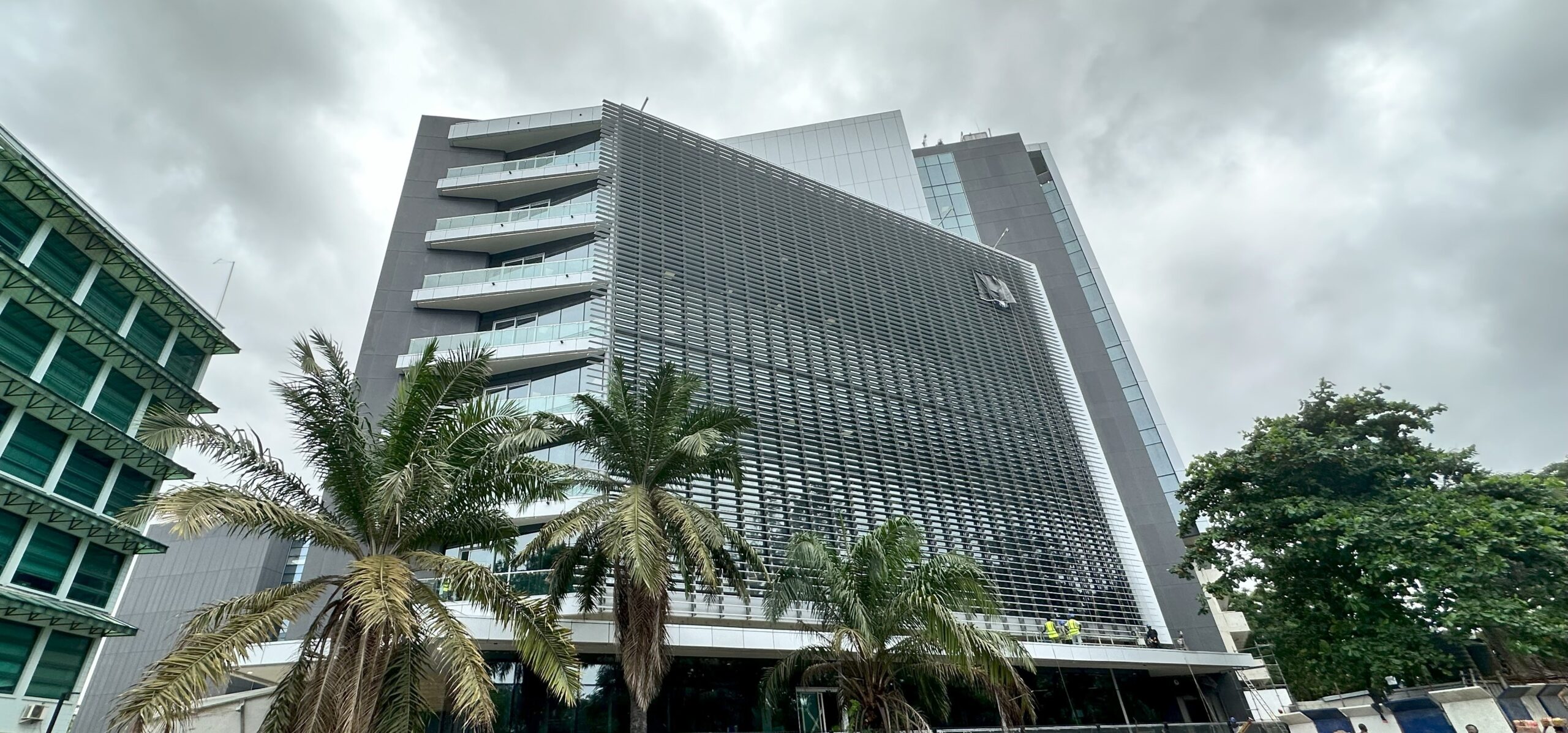
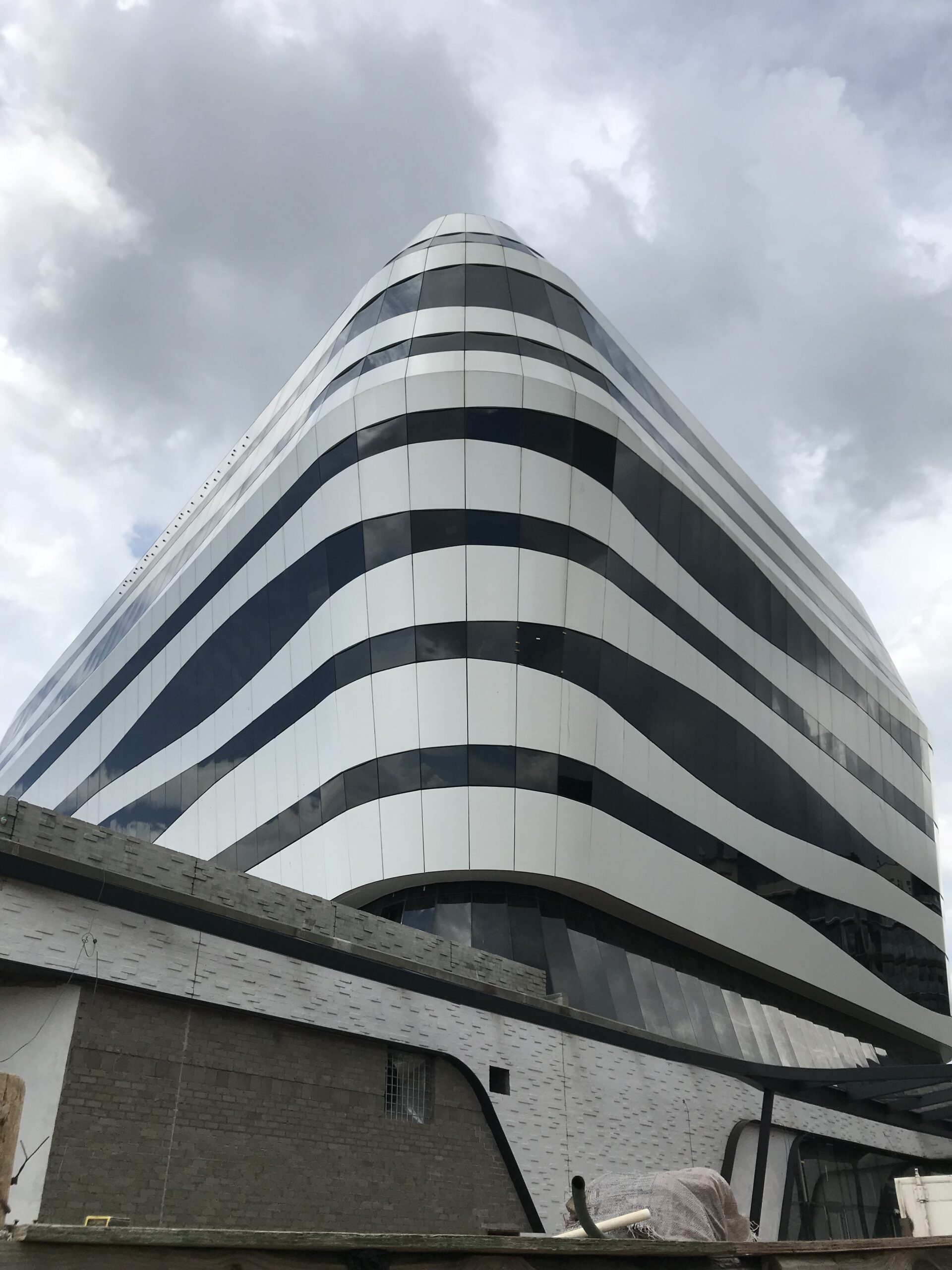
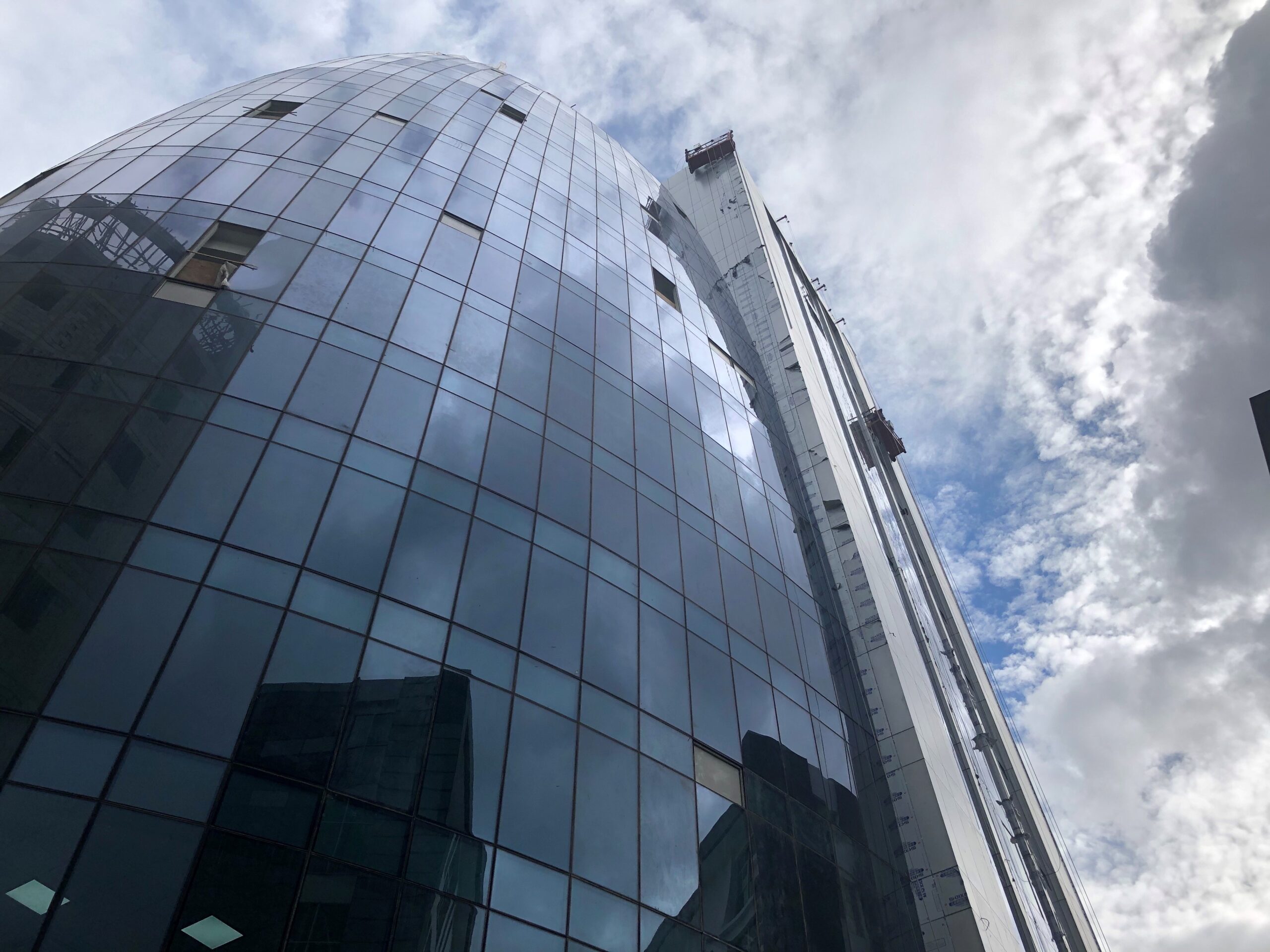
NOC Head Quarters
The National Oil Company Head Quarters (NOC) is a 20,000m² commercial office building in the heart of Addis Ababa.
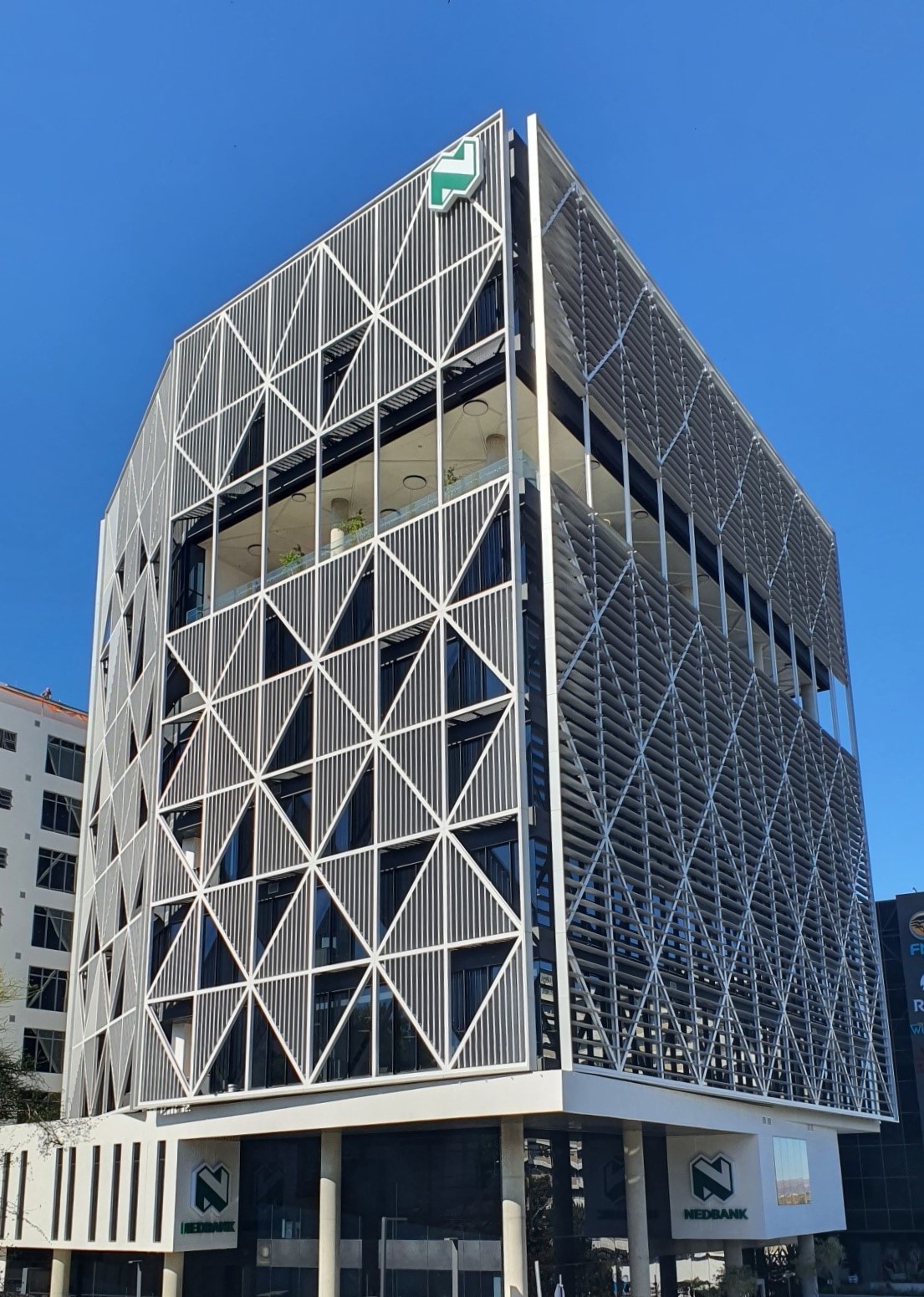
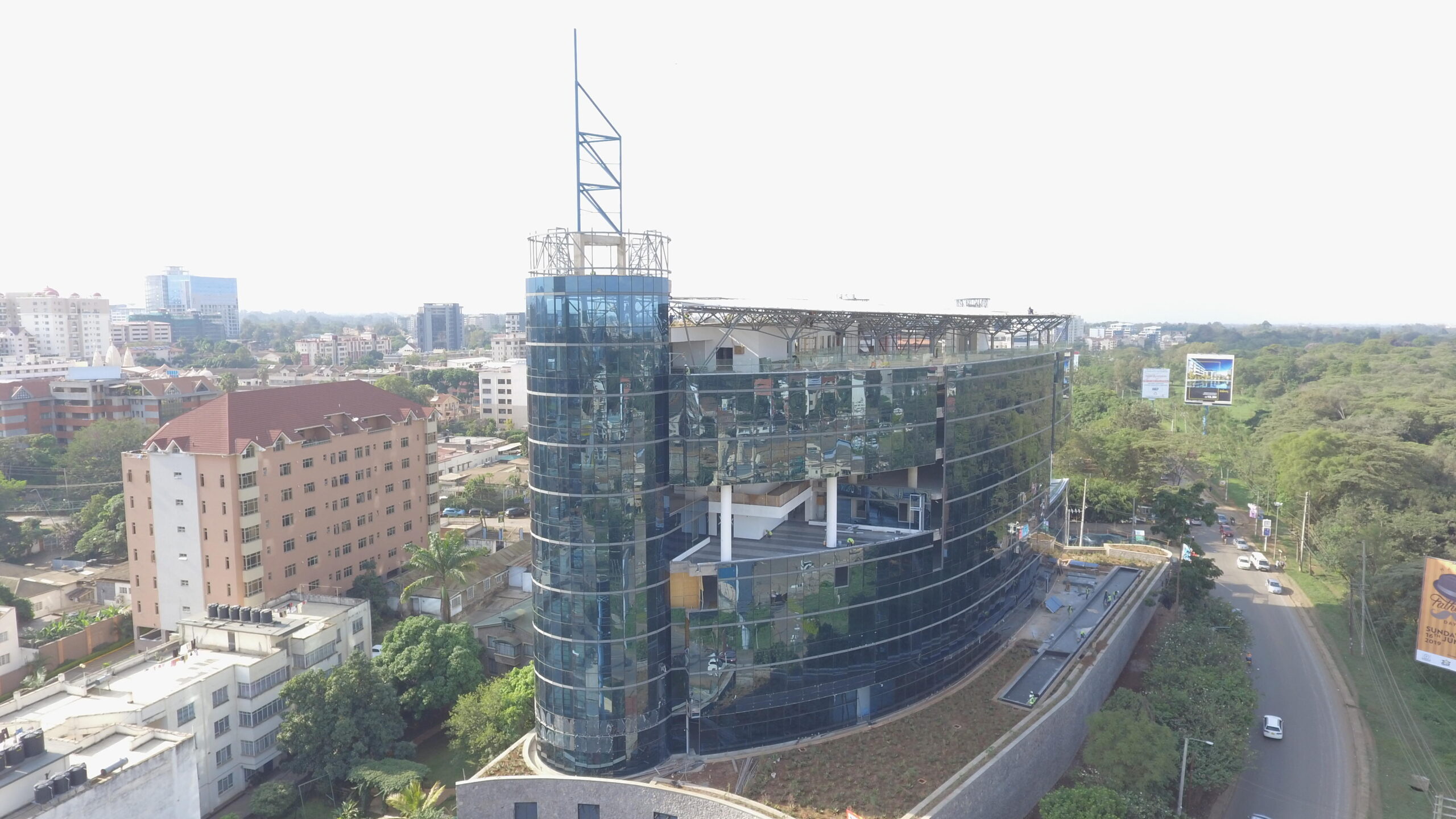
I&M Bank
Iconic executive office development featuring the largest Building Integrated Photo Voltaic Installation on the African continent.

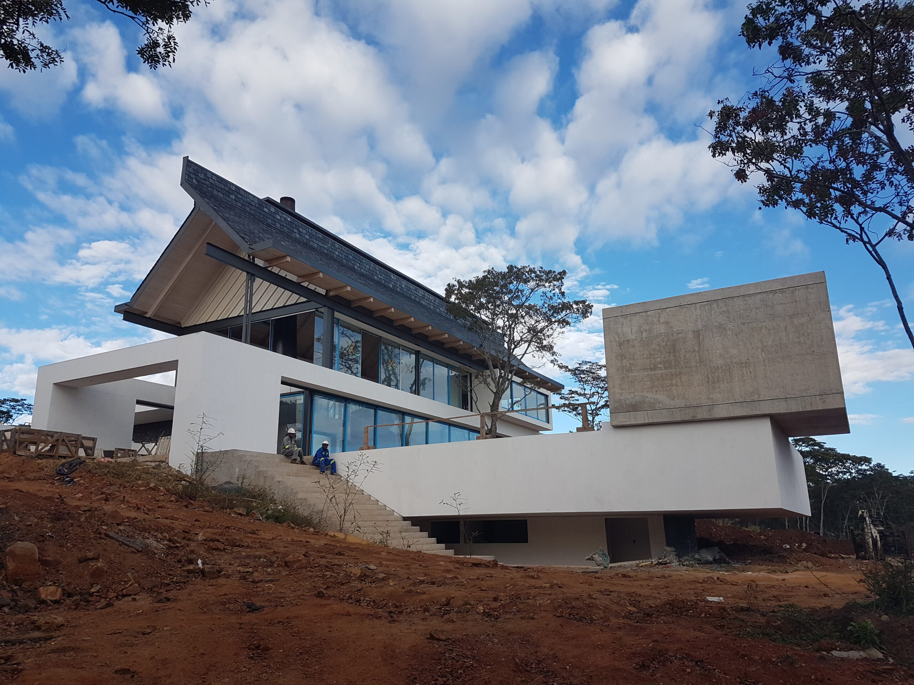
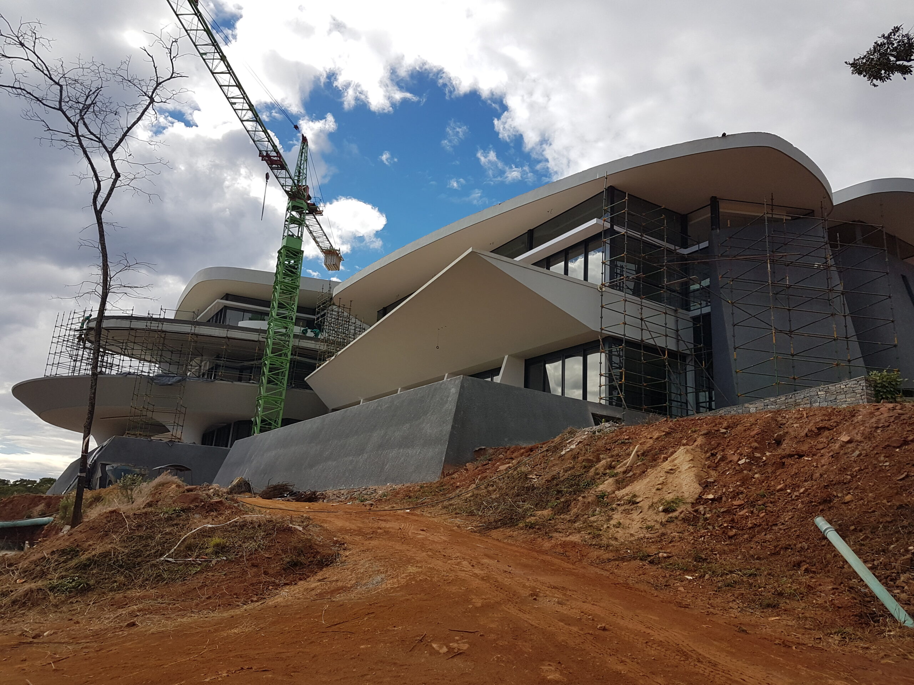
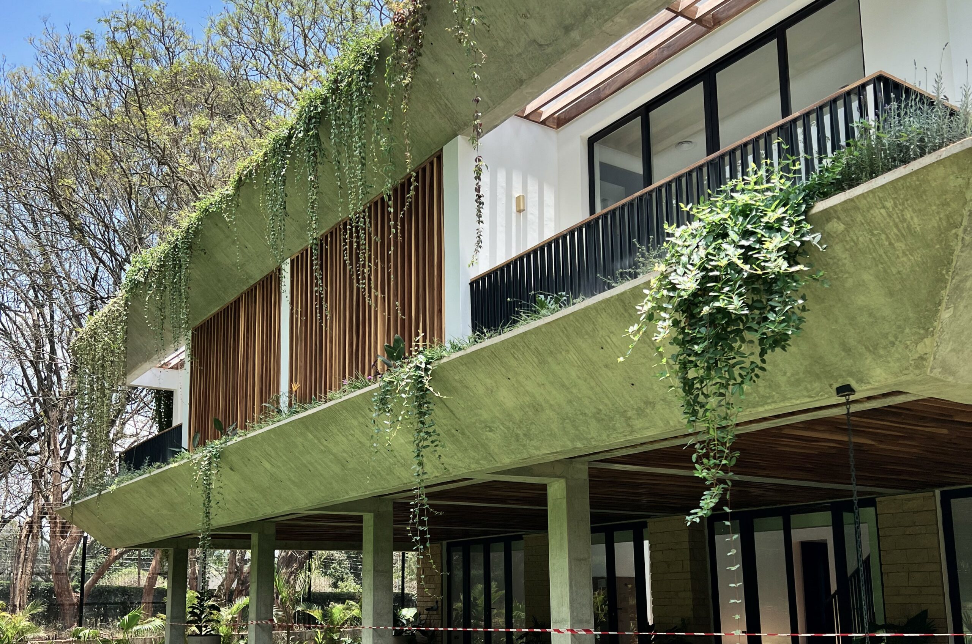
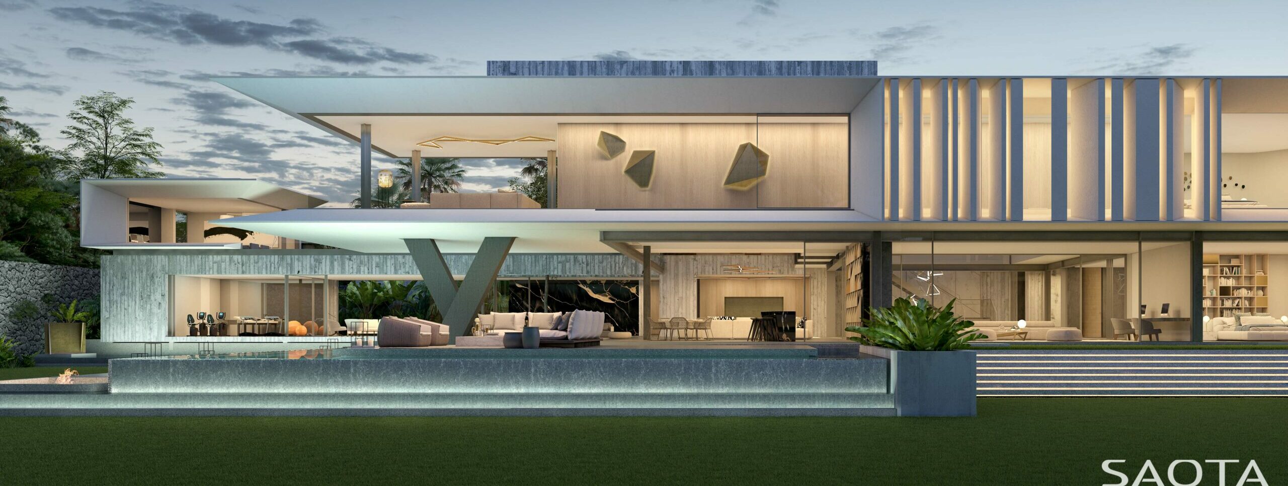
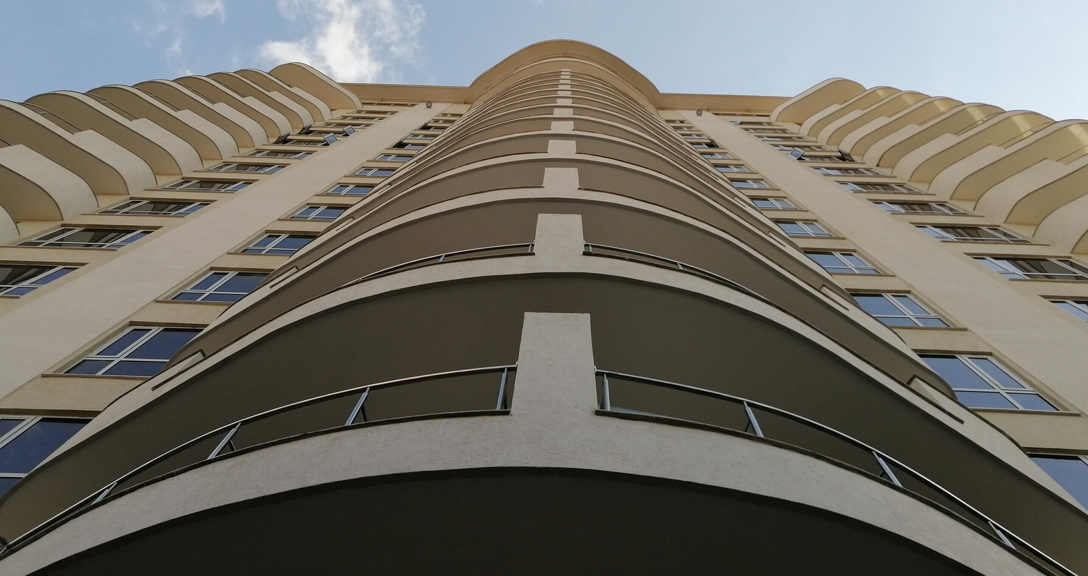
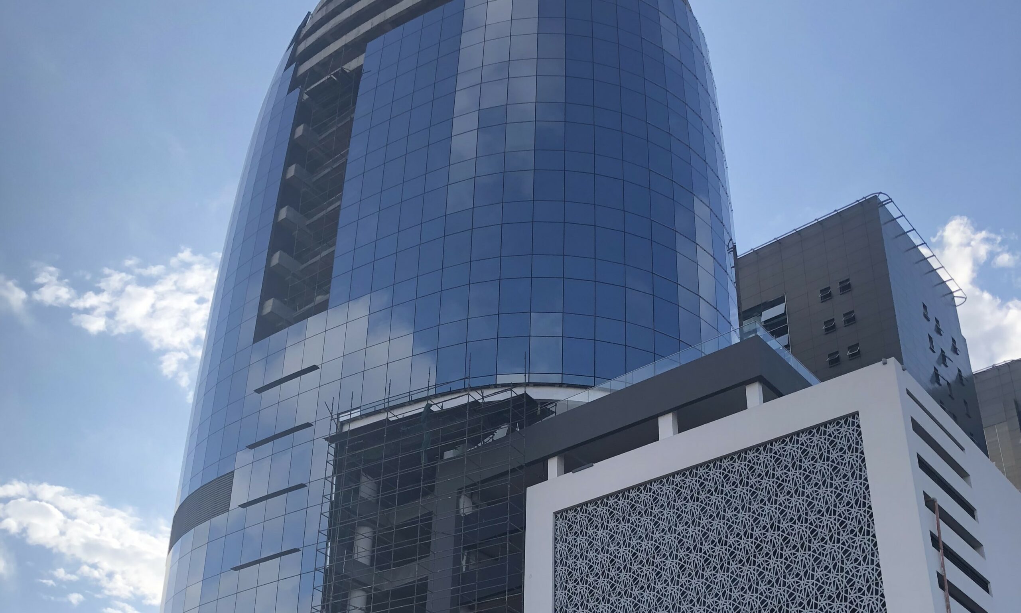
One Africa Place
One Africa Place, with its double-glazed solar-efficient windows, is visually distinctive and designed for maximum efficiency and comfort.
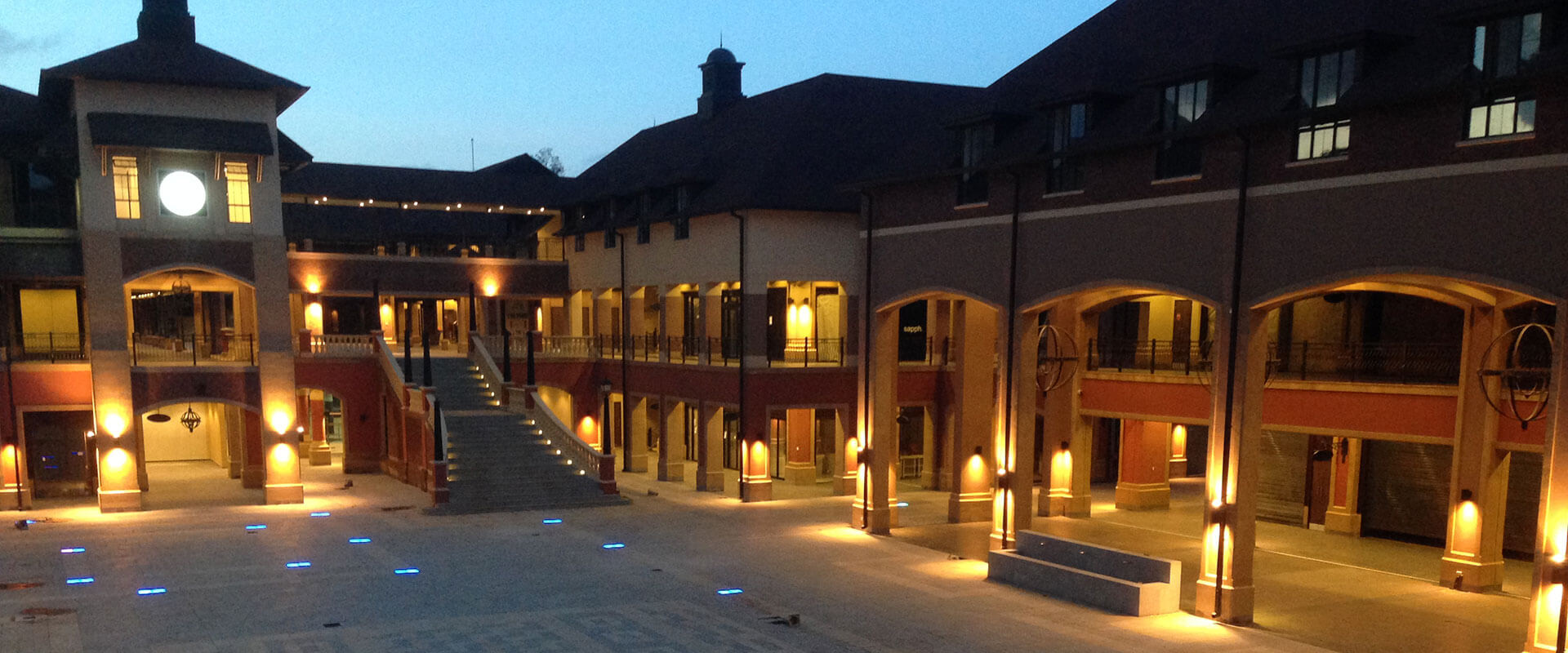
The Hub Nairobi
29,000m2 GLA mixed use mall with double basement structured parking below. Storm water, drainage and domestic water reticulation design.
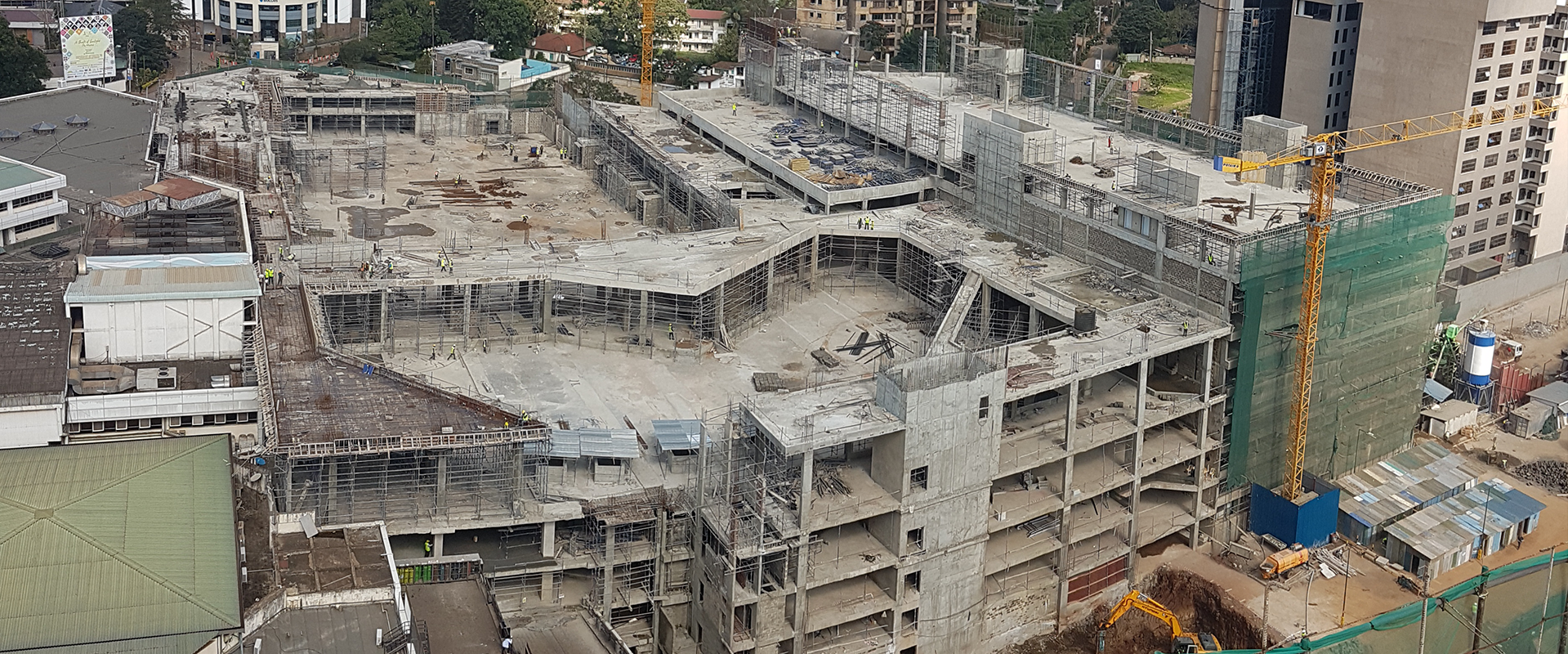
Sarit Centre
An additional 30,000m² GLA added to a busy existing mall with double basement structured parking below.
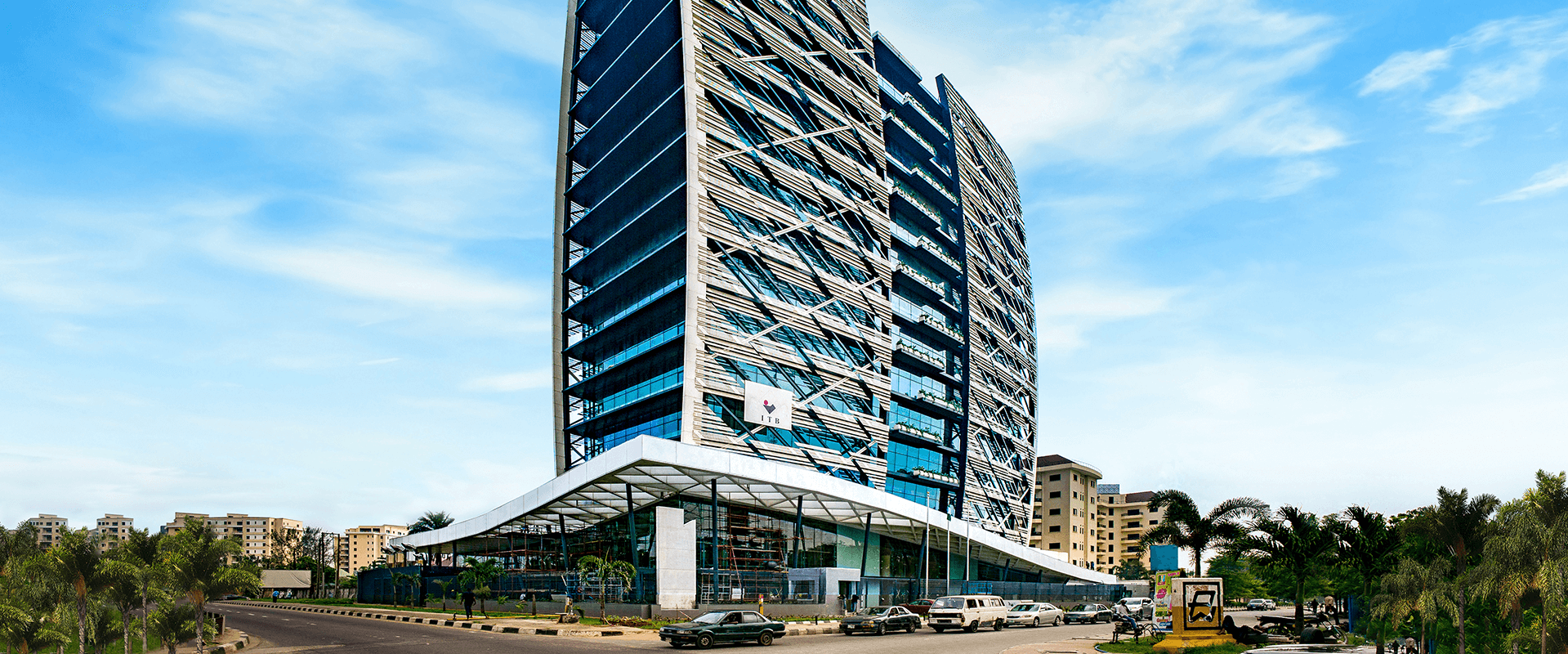
Kings Tower
16 Floor mixed use building comprising offices, ground floor retail and restaurants with basement parking.










