What we do
Our Expertise
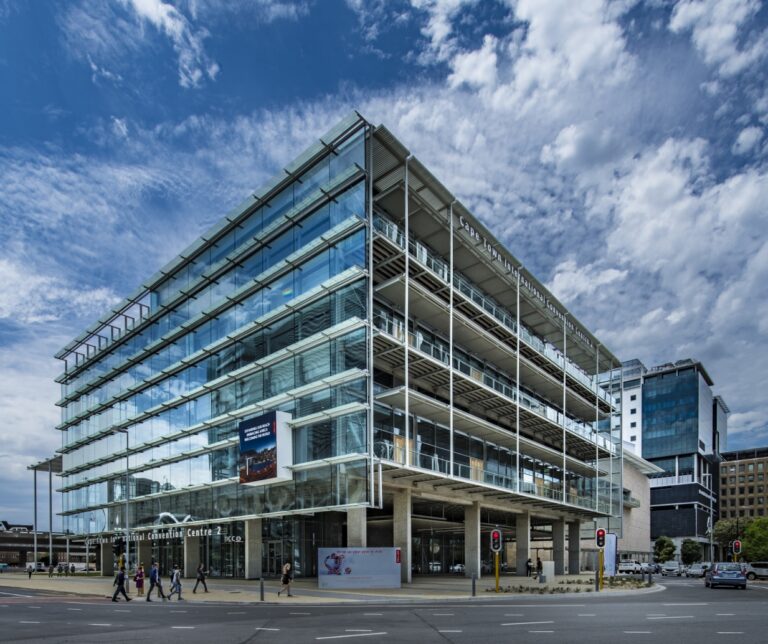
Structural
With an emphasis on optimal engineering, we embrace the partnerships we form with clients and the balance of the professional team in putting together the skeleton of the project. Our experienced engineers focus on solutions which encompass simplicity, buildability, sustainability, meeting or beating cost budgets and programs, adopting the latest BIM software technologies, international design software packages, building materials and methods.
Building Types
Sutherland’s experience in the Structural Engineering field covers the entire range of building types, not only using the traditional in-situ concrete, masonry and steel but also precast concrete, glass, aluminium and cross-laminated timber and a range of modular construction methods and materials.
Our multiple award-winning expertise covers all the major market sectors extensively, these include retail, commercial offices, high-rise residential, complex single residential, mixed use buildings and precincts, hospitality and leisure, healthcare and most types of industrial.
our structural Design Expertise includes:
Sutherland’s primary focus has been in Southern Africa but our knowledge base extends across sub-Saharan Africa, the UK and the Middle East where our knowledge of local conditions, partnerships, building methods and placing personnel on the ground, where required, has been key to our successful project implementation across the region and further afield.
Our structural design experience includes tall buildings, specialist industrial design, seismic design, deep basements, lateral support and piling systems, sub-surface drainage/dewatering systems, top-down construction, serviceability engineering, precast concrete, tilt-up construction, major transfer structures, moment resisting frames and more.

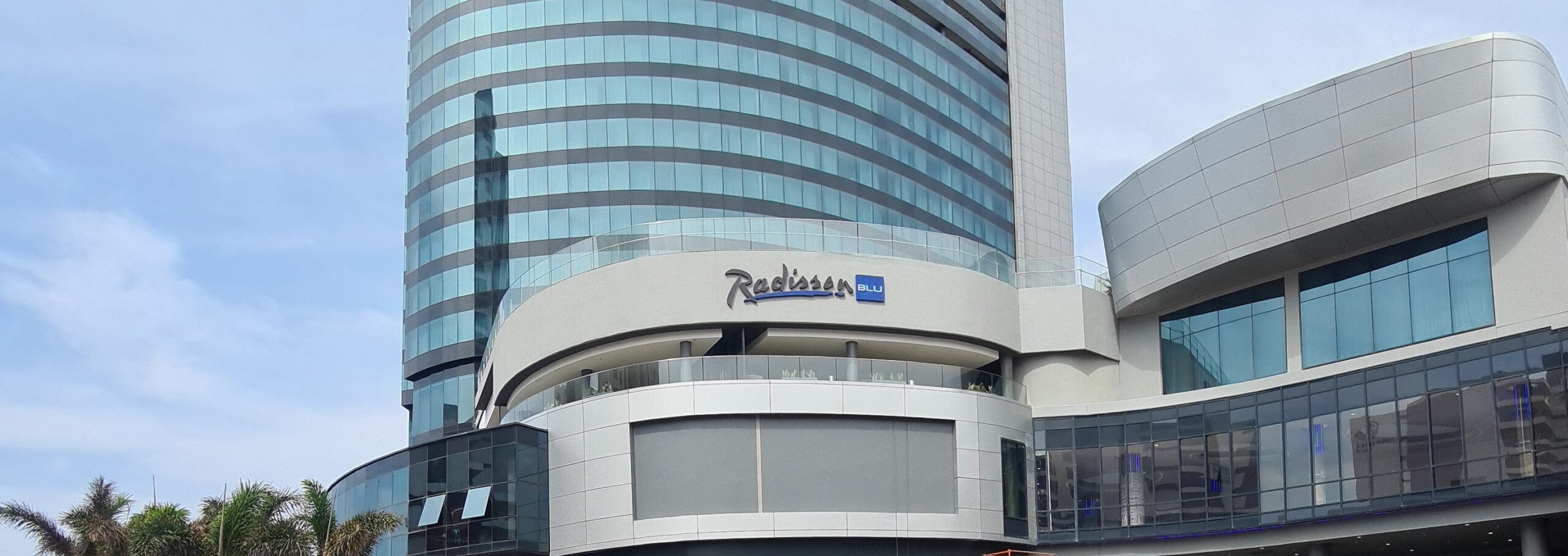
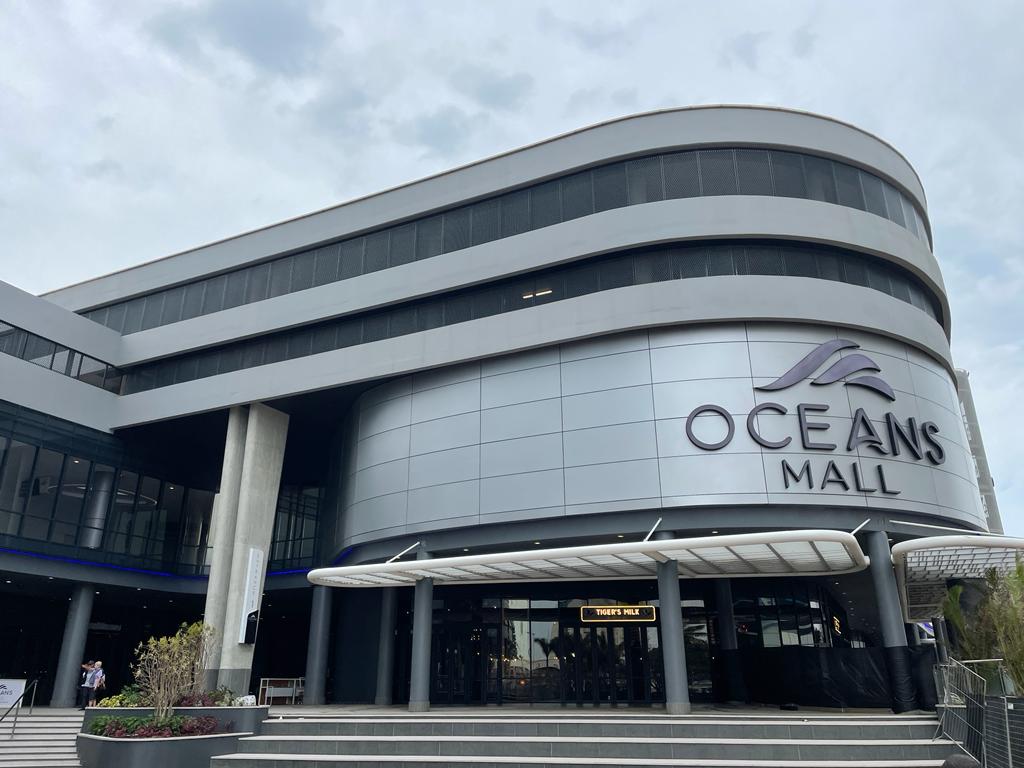
Oceans Mall
30,000m² High-end retail component inside the Oceans Mixed-Use Development.
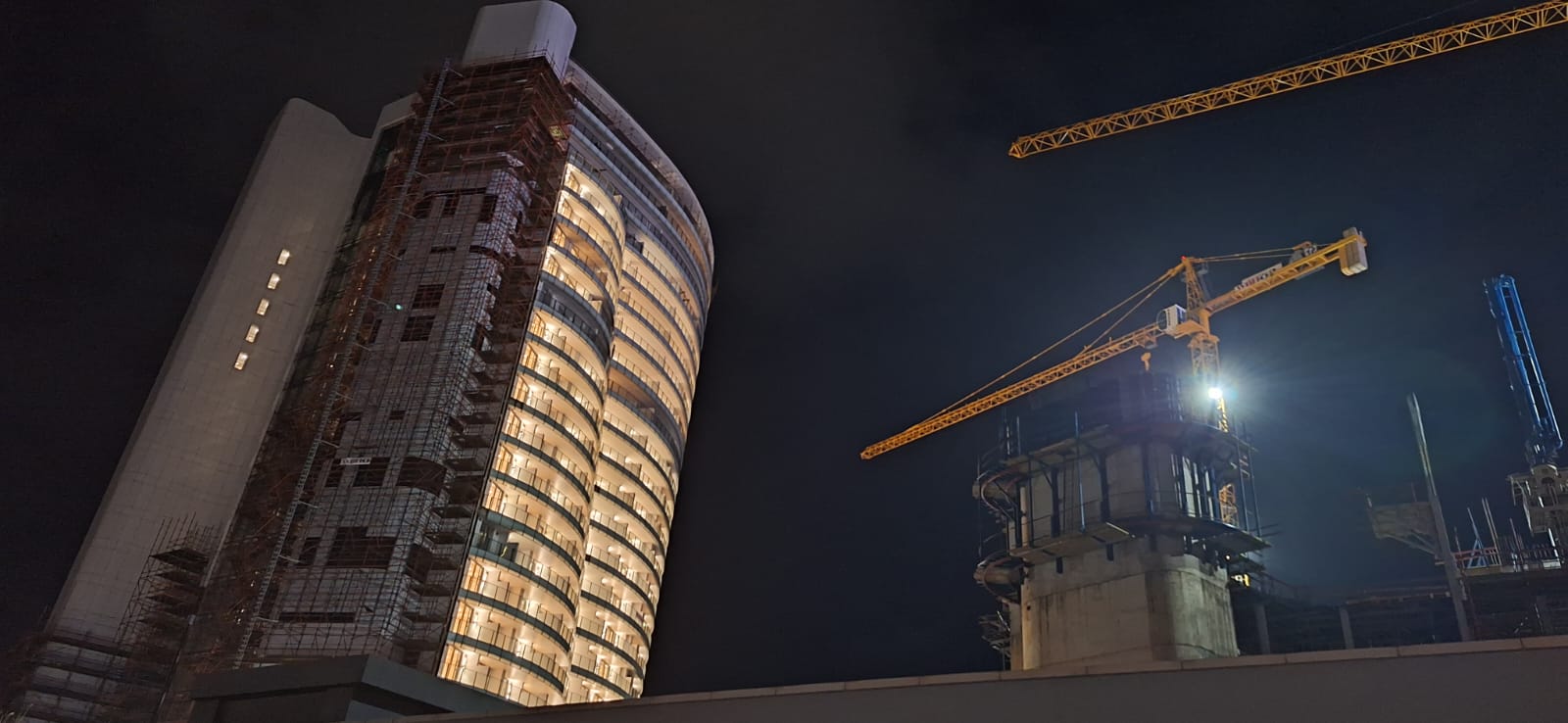
Oceans North Tower Residence
616 Residential Apartments inside the Oceans Mixed-Use Development.
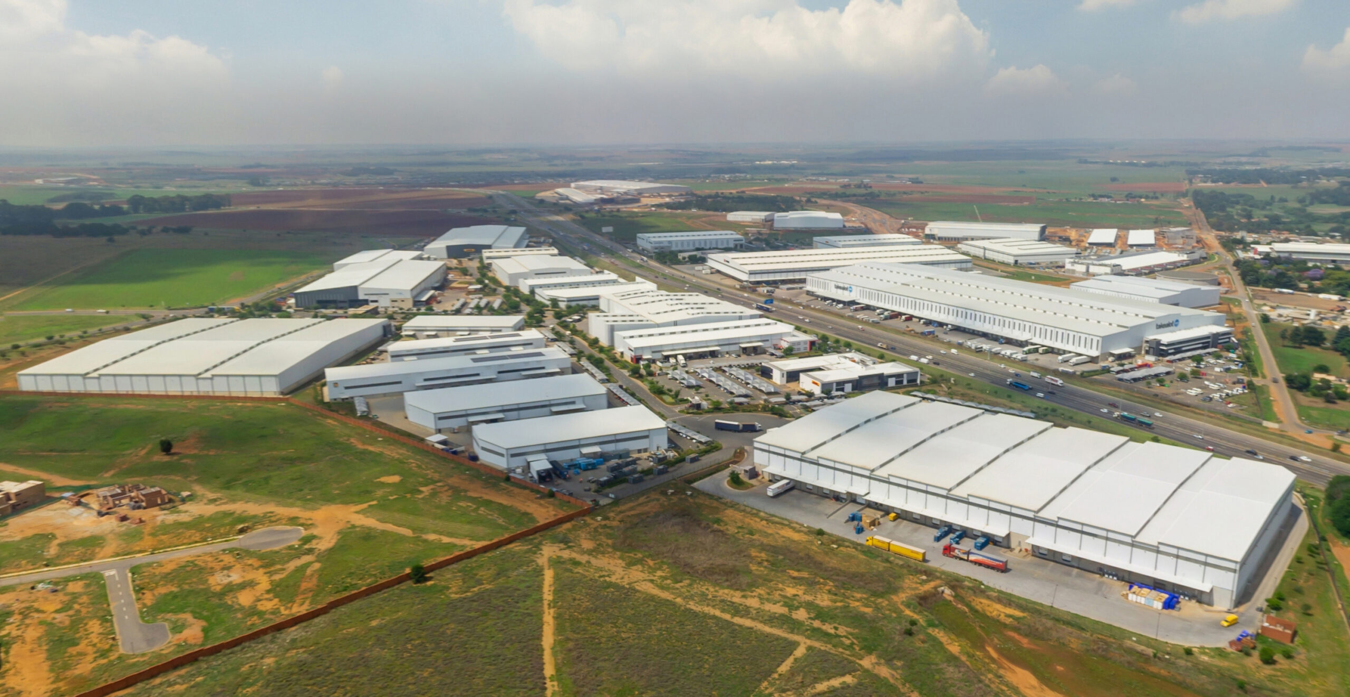
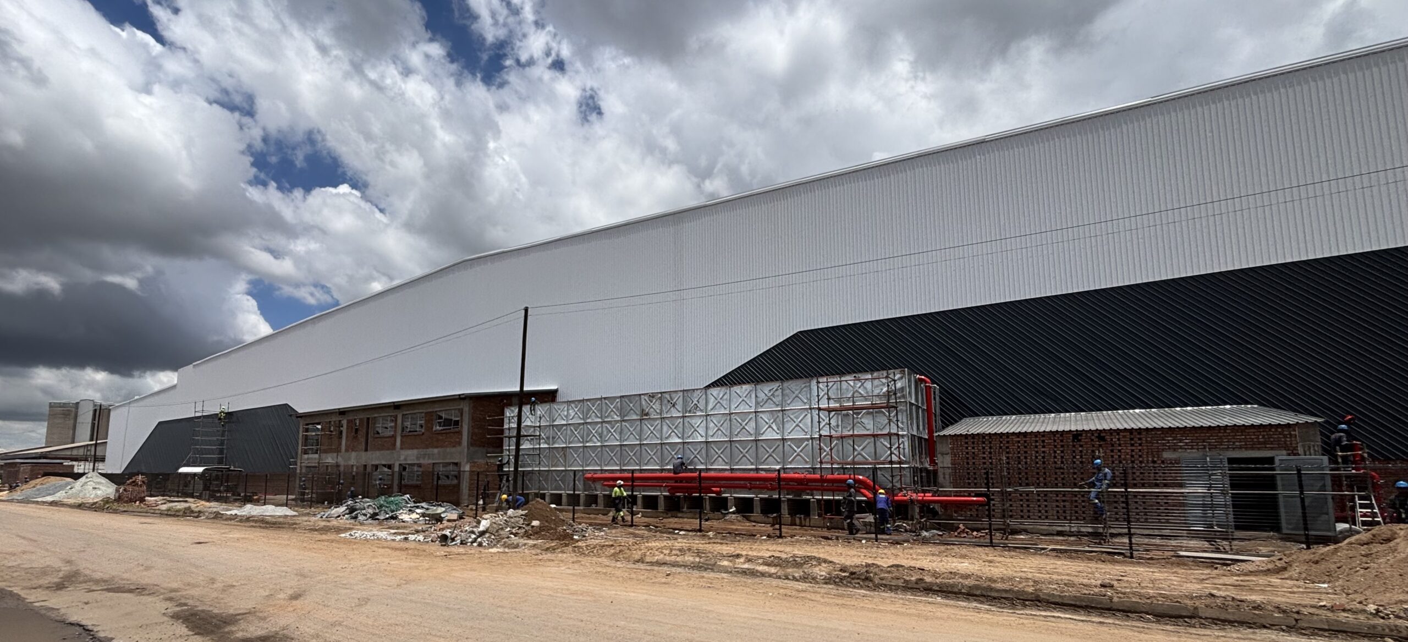
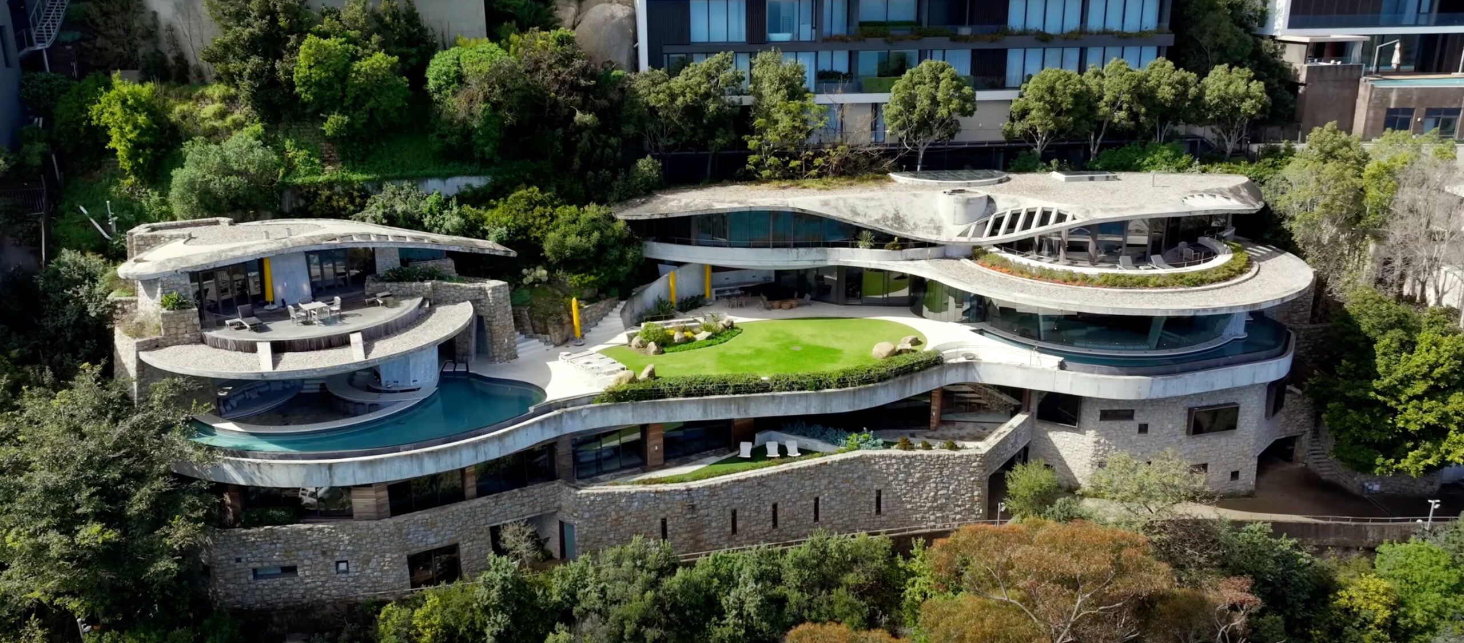
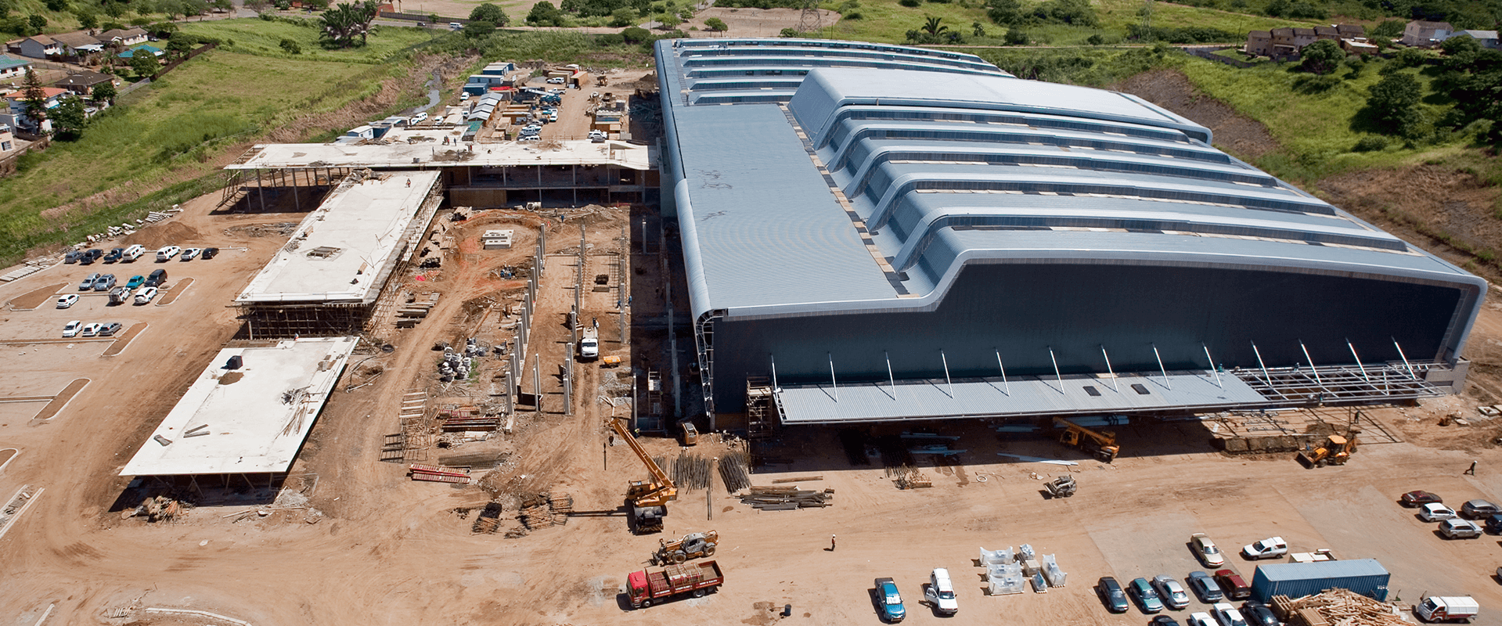
Unilever Indonsa
40,000m² warehouse space spread over two levels to accommodate food processing, raw material storage, a distribution centre and offices.

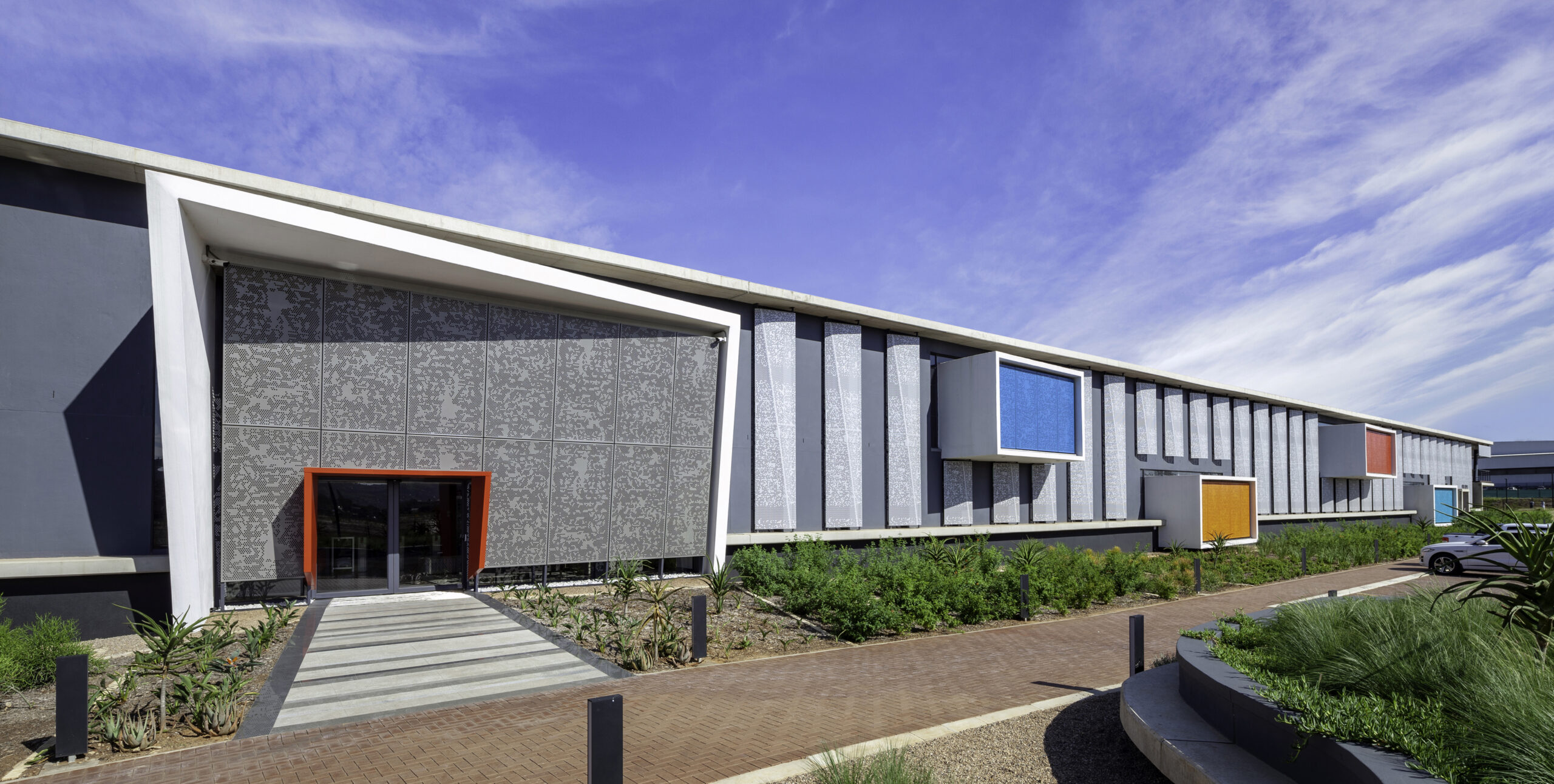
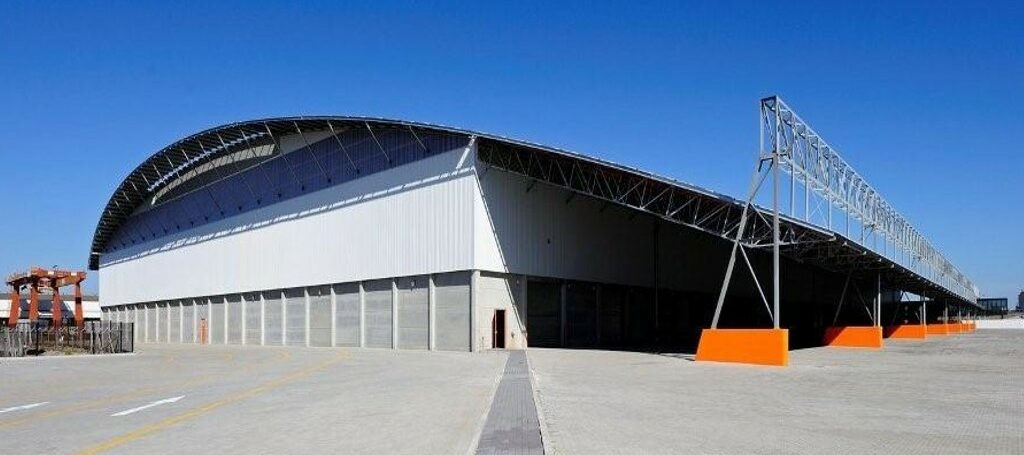
SACD Bidvest
Industrial project featuring an external container handling area, a warehouse, an office and a workshop.
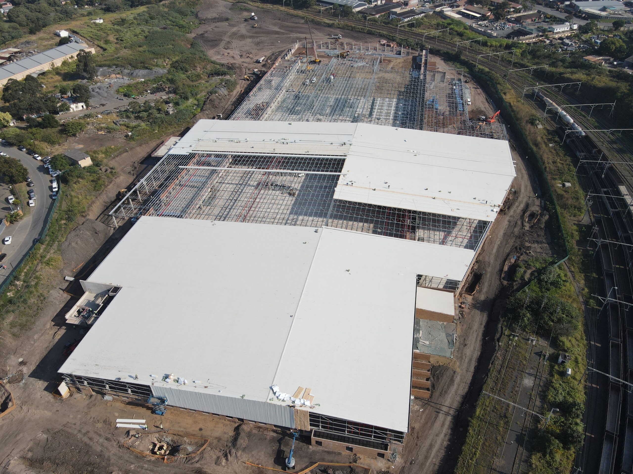
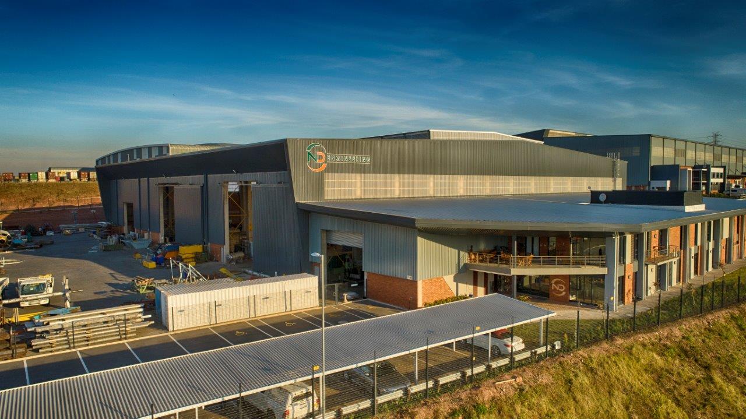
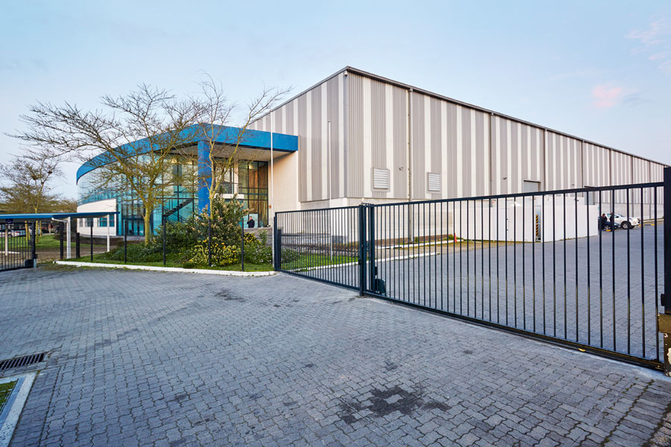
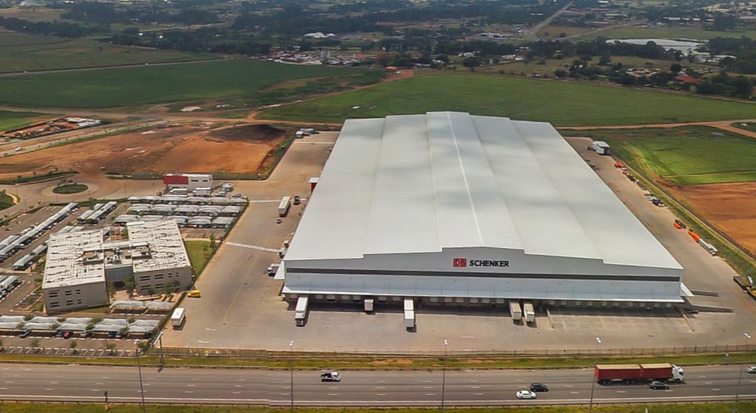
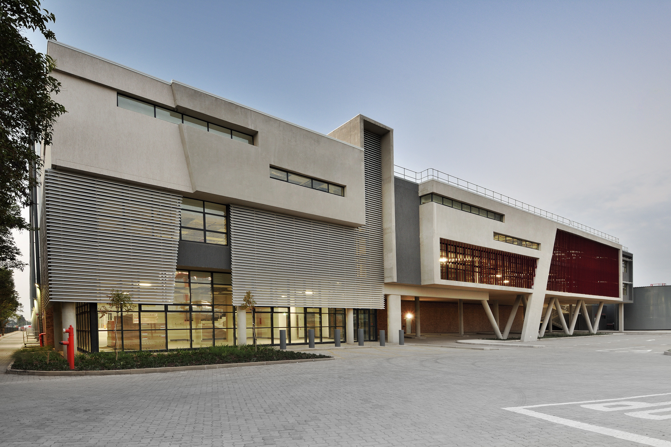
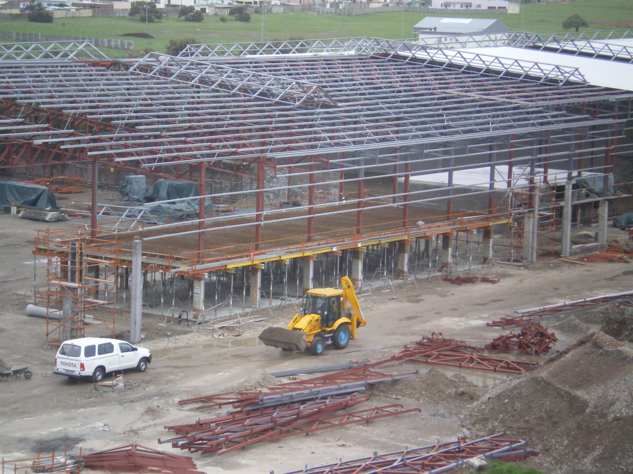
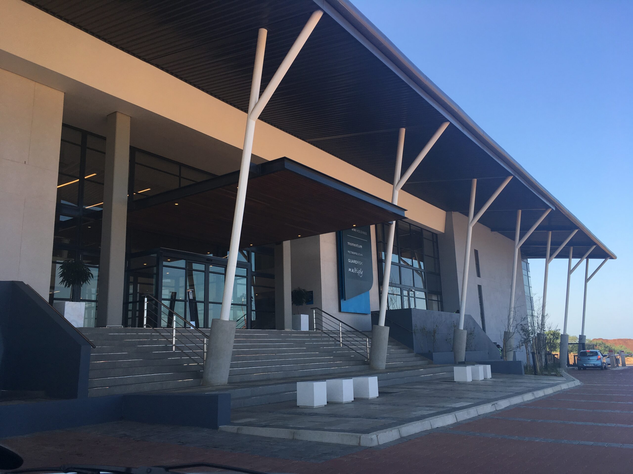

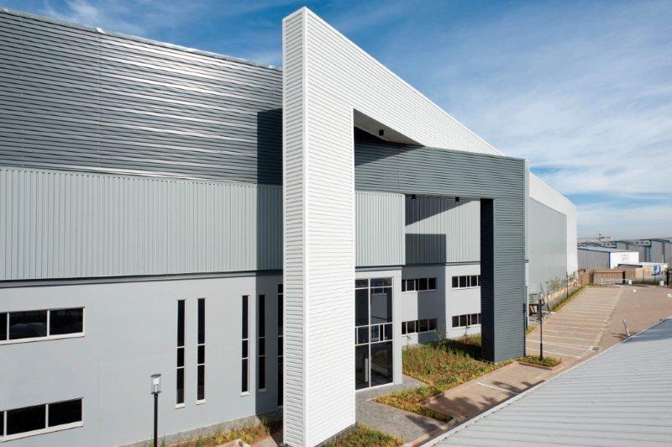
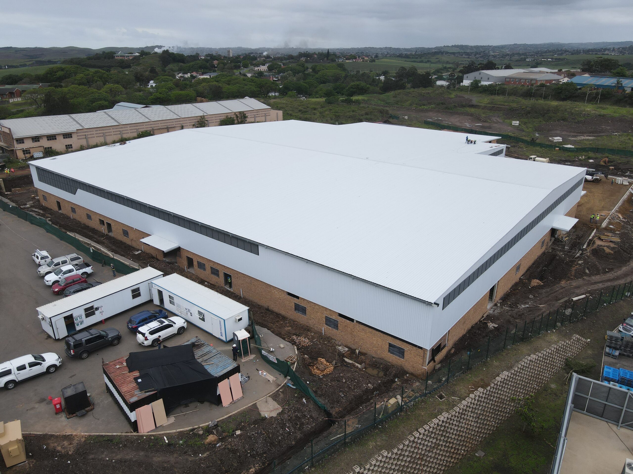
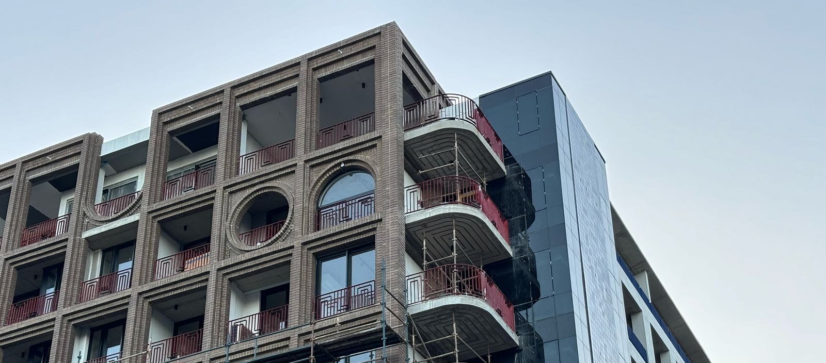
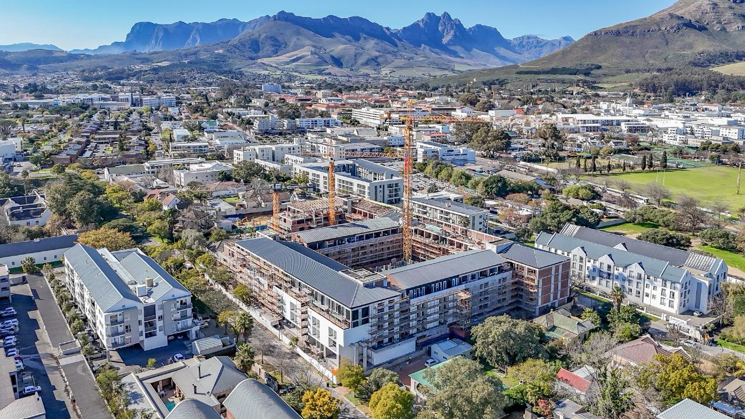
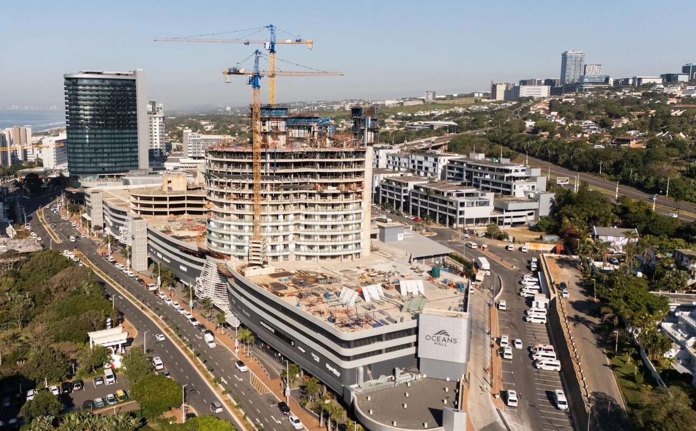
Oceans Mixed-Use Development
The Oceans Umhlanga mix-use development consist of 3 high-rise towers, high end retail centre, 4 level deep semi-basement, and multi-storey parking structure, that stretchers across a 44,500m² site in the heart of Umhlanga, Durban.
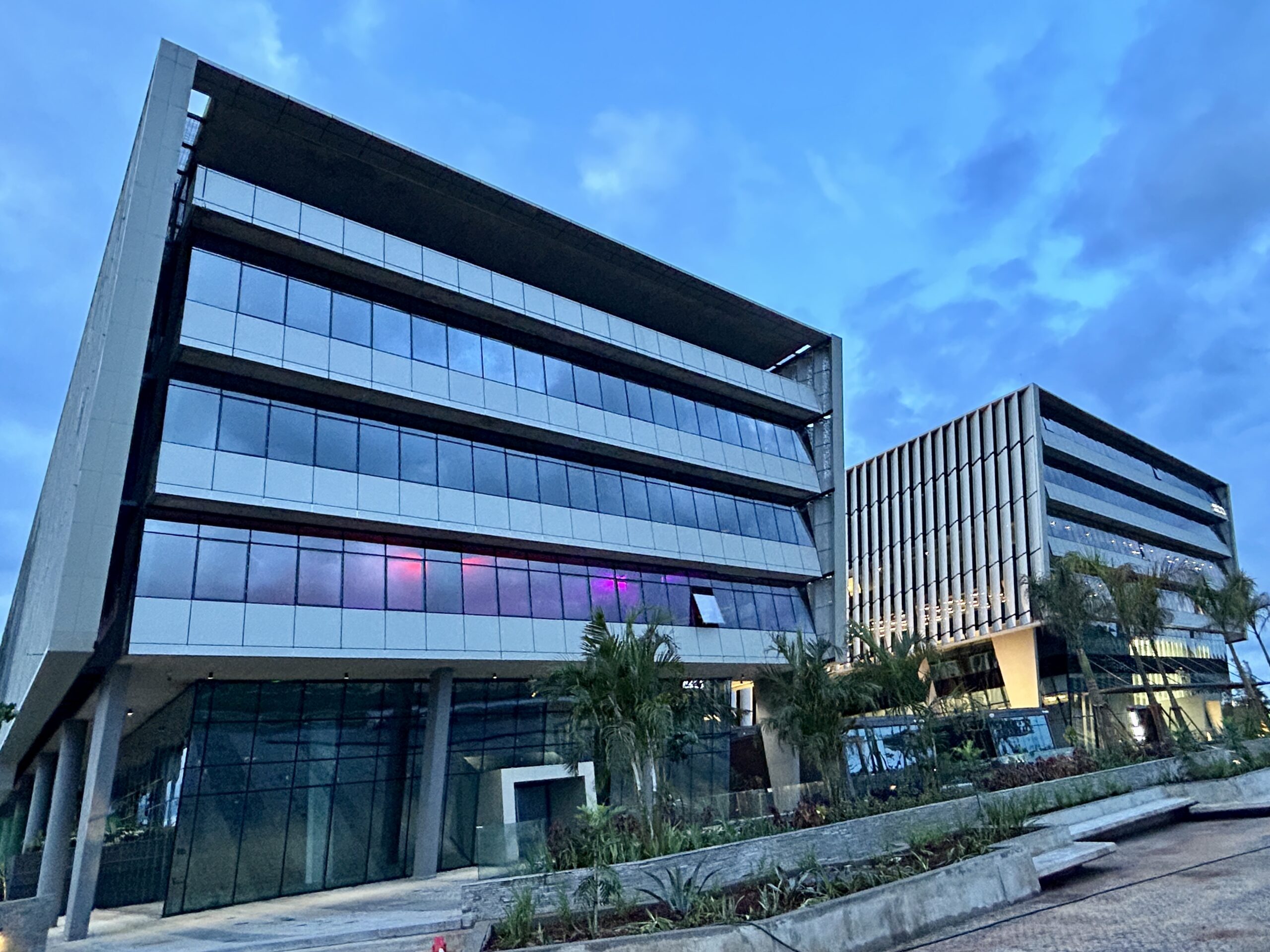
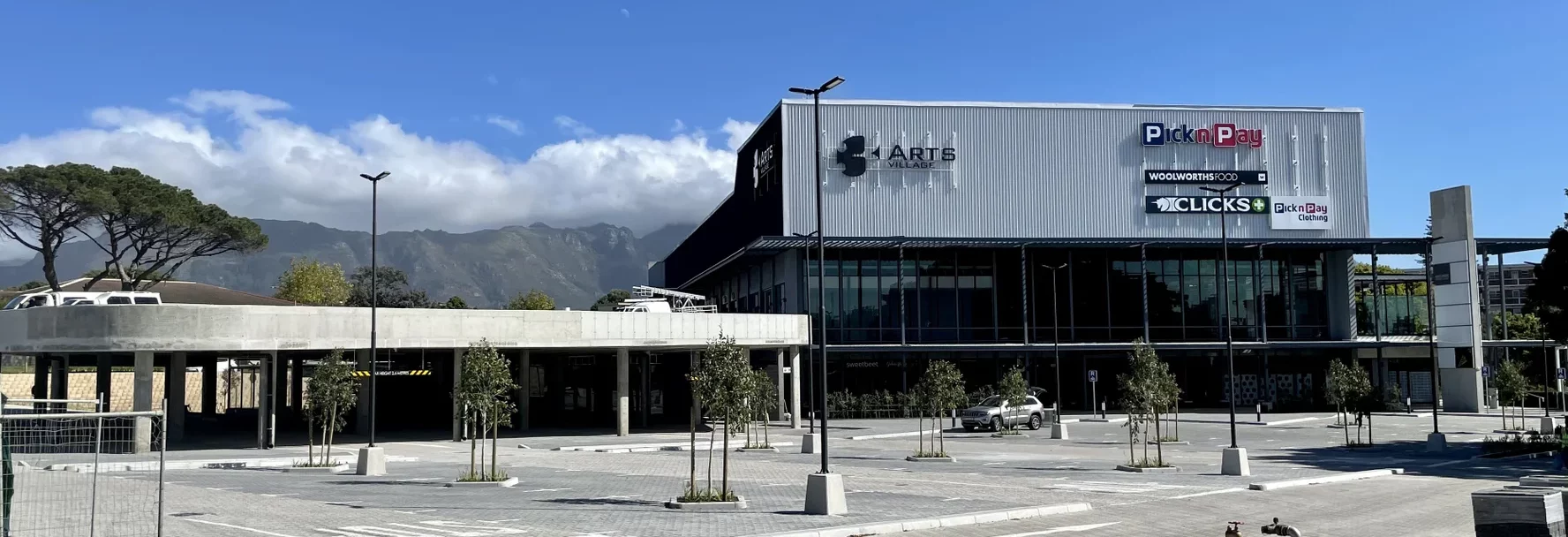
Three Arts Village
Redevelopment of the iconic Three Arts Theatre into a Retail Convenience Centre.
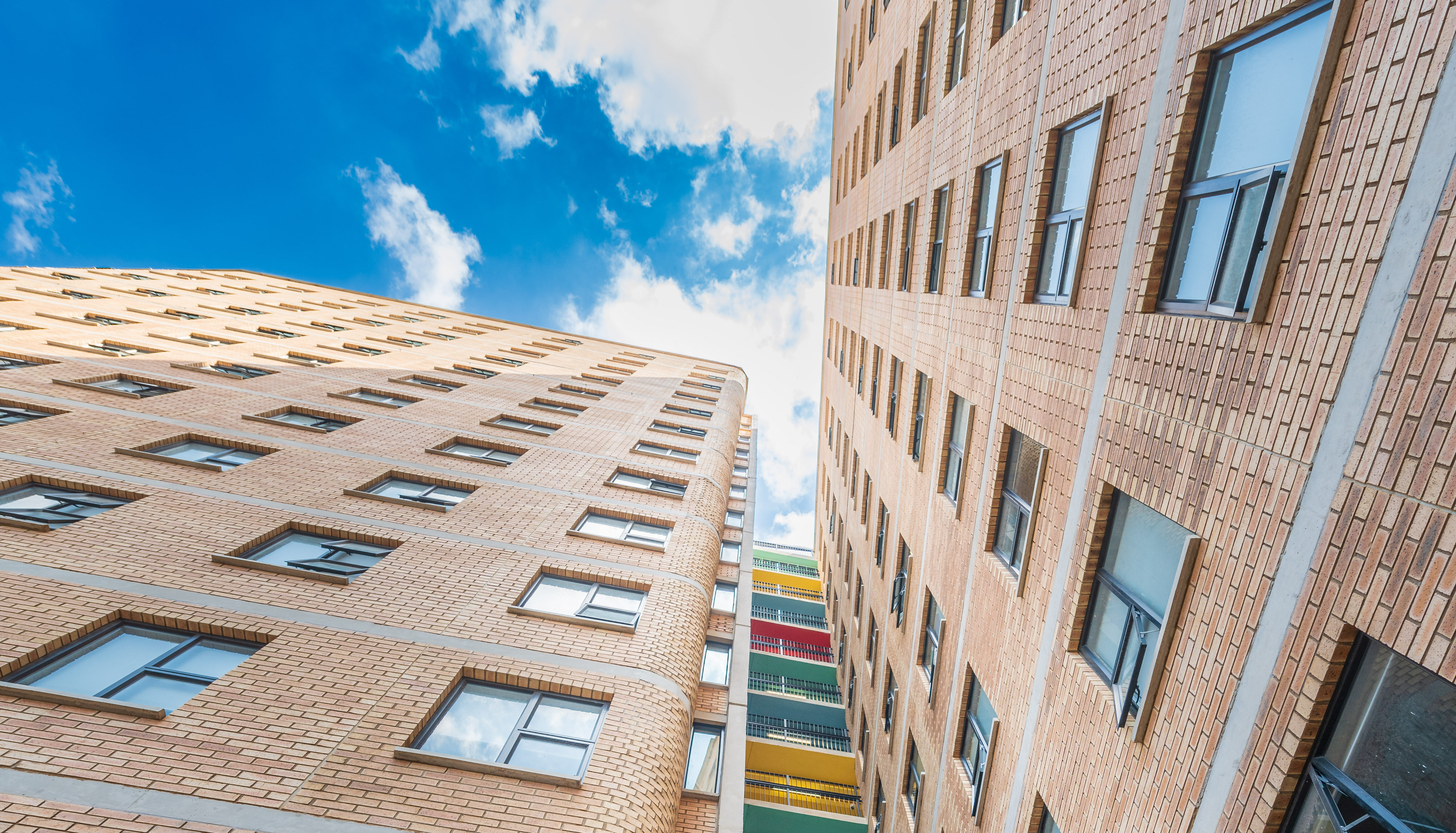
Apex Studios
Refurbishment of an existing heritage building, and development of a new 13 storey student accommodation complex on semi basement.
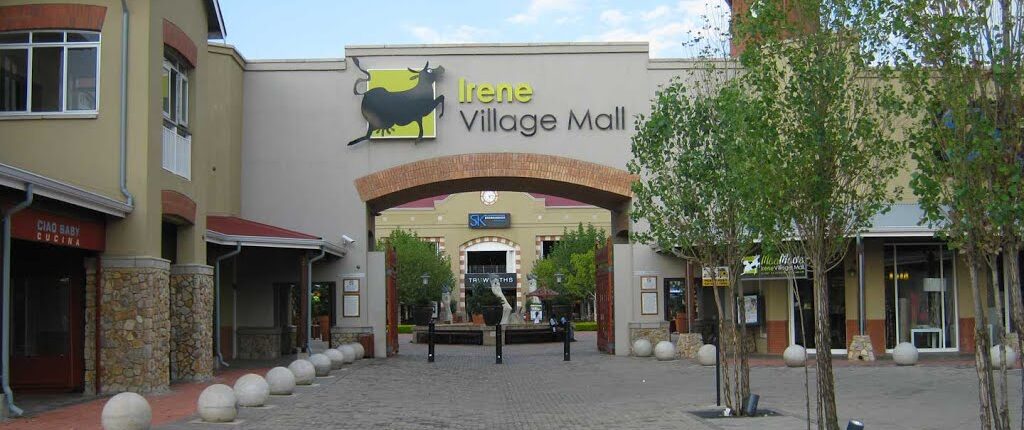
Irene Village Mall
Irene Village Mall was conceptualised as a ‘village-street’ retail theme comprising a total floor area of 44,000m² of which 30,000m² are dedicated to retail space.
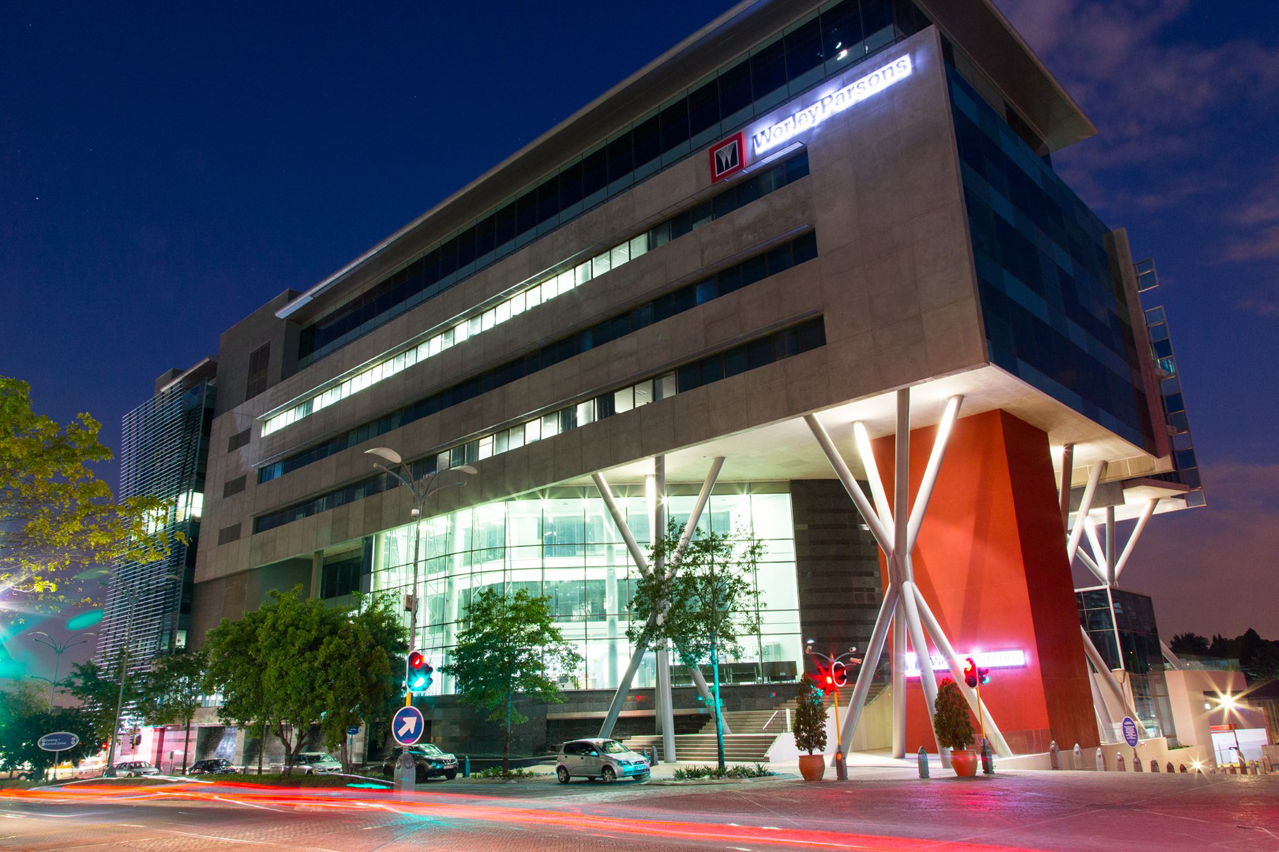
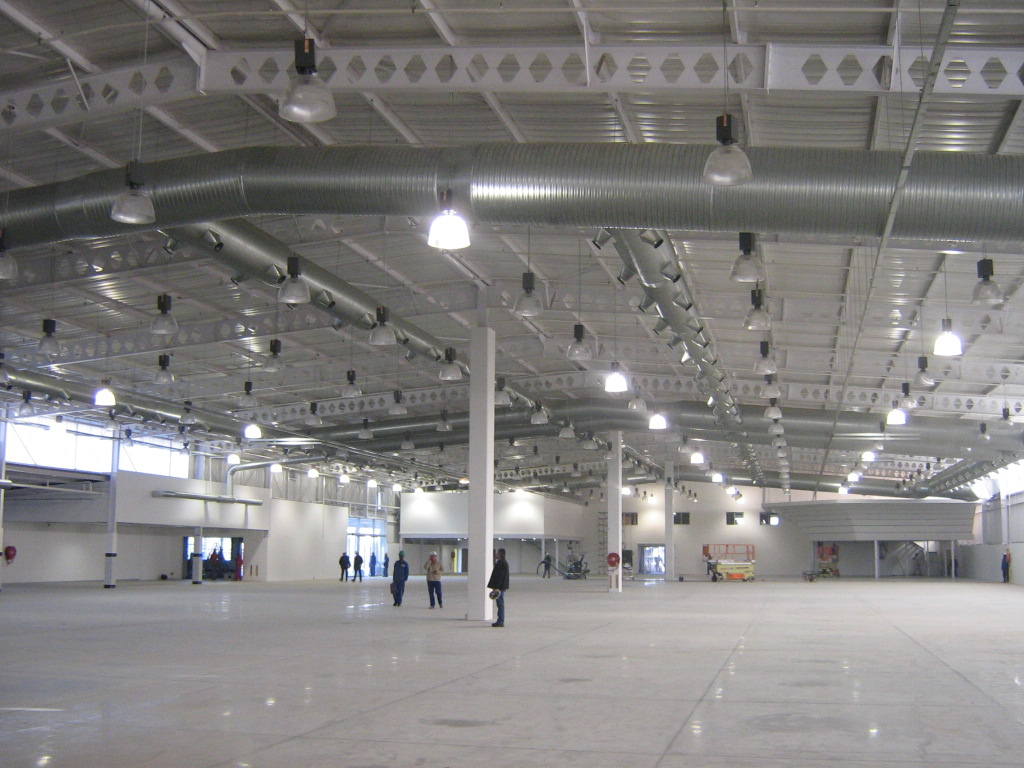


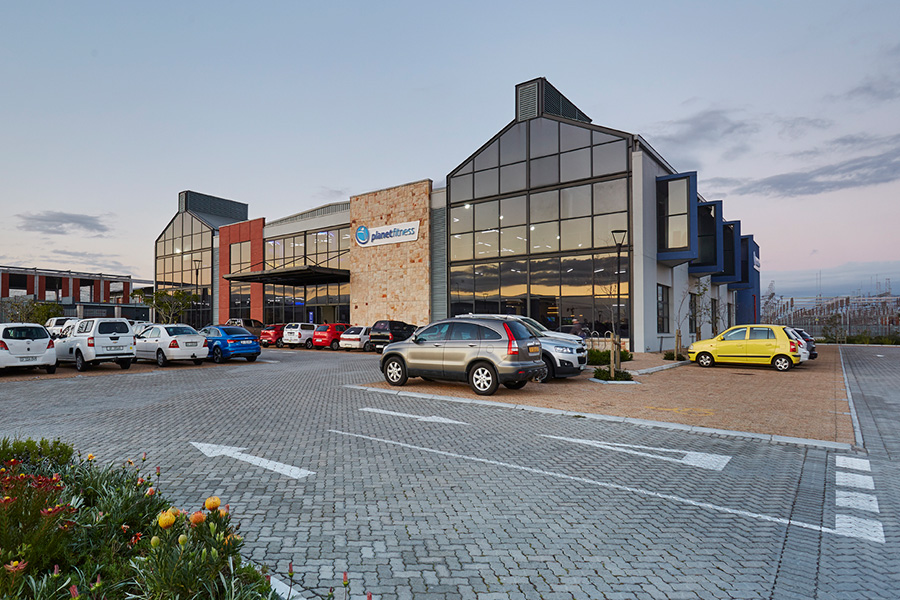
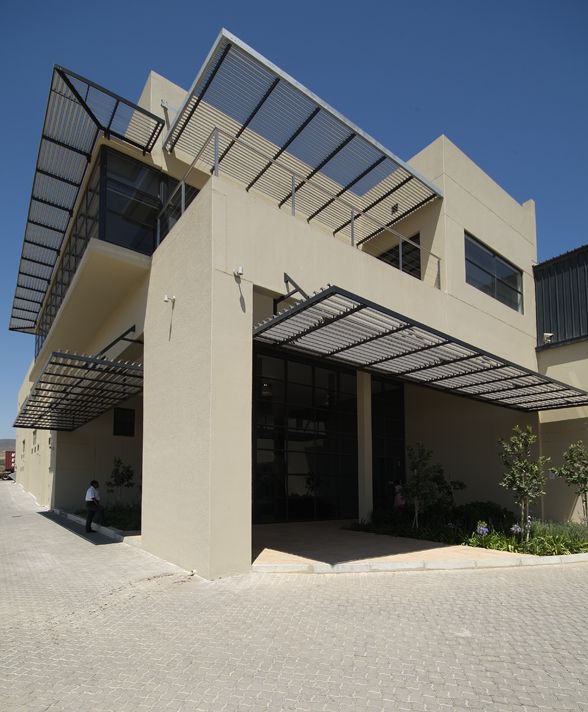
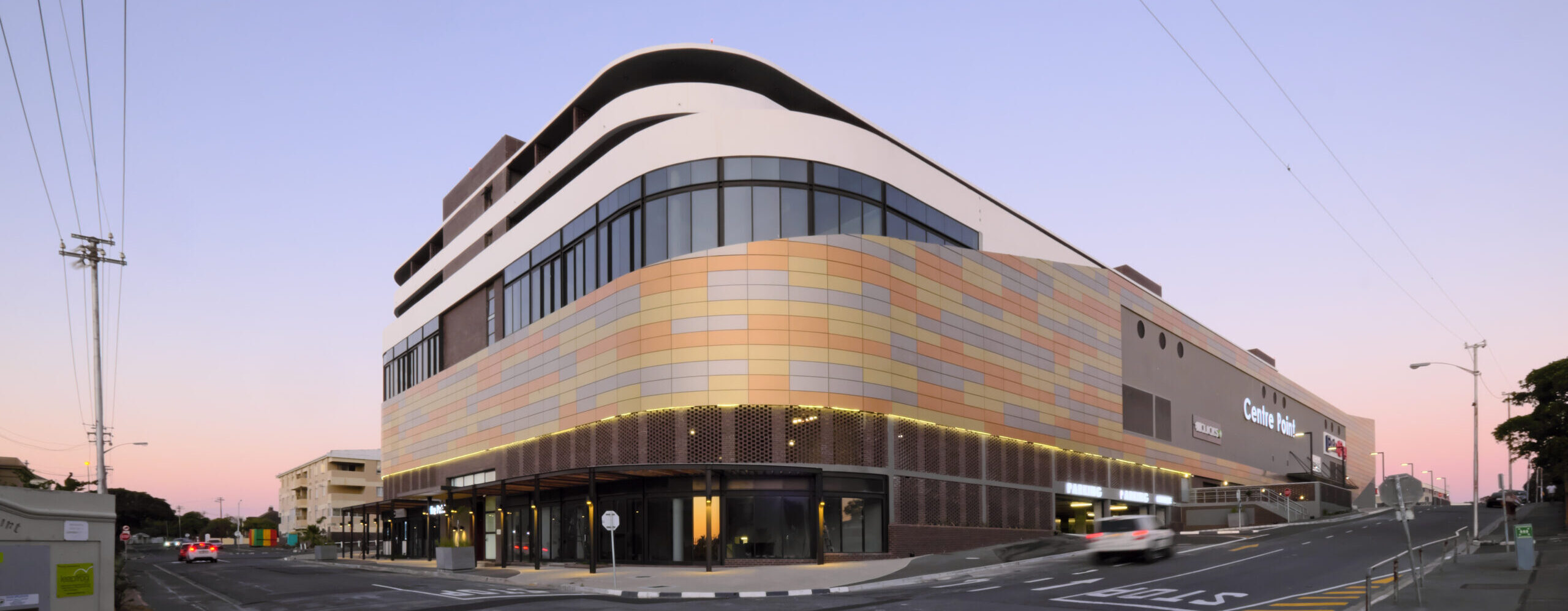
Centrepoint
Mixed-use building comprising of a shopping mall, residential apartments and basement parking.
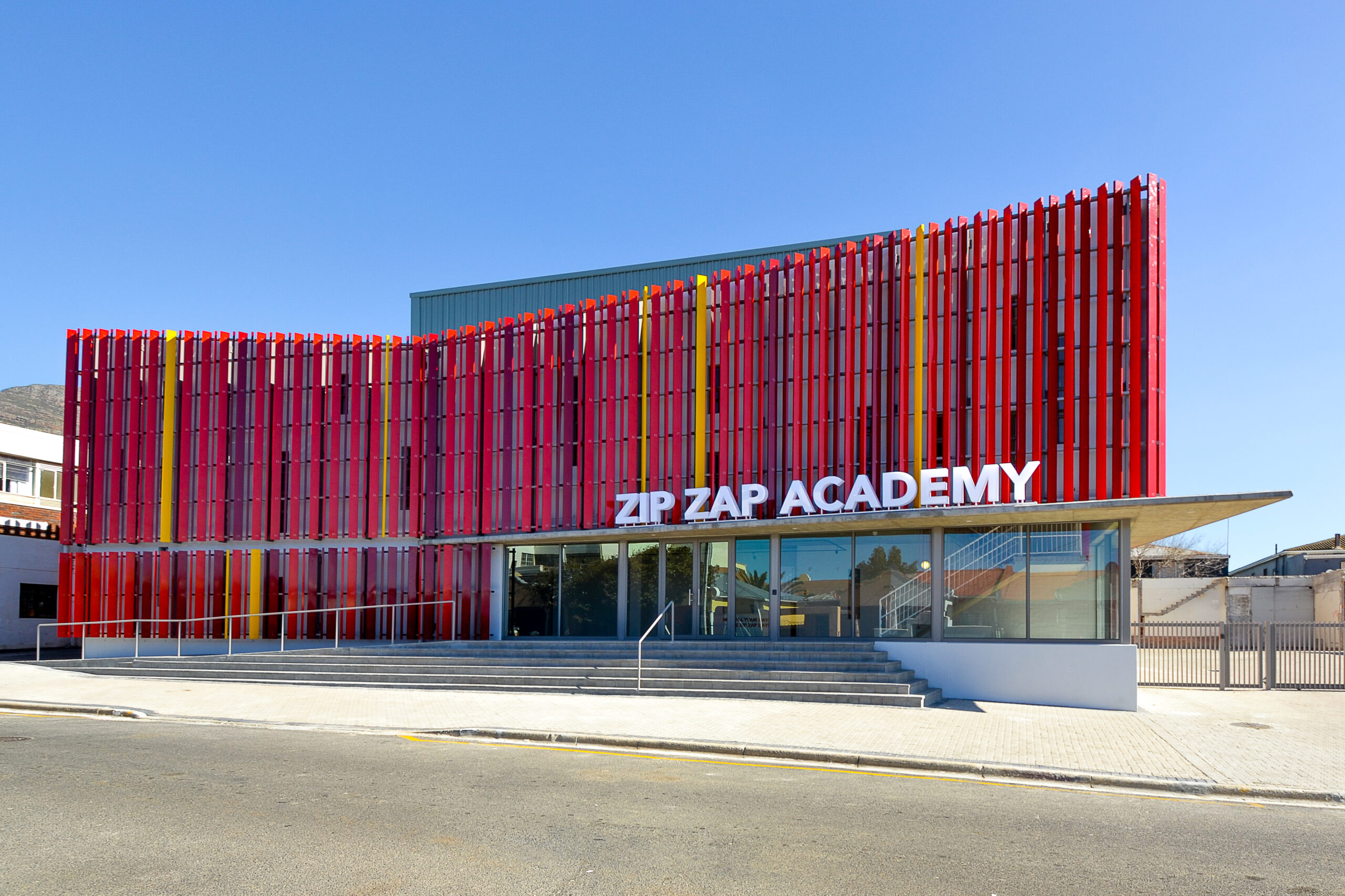
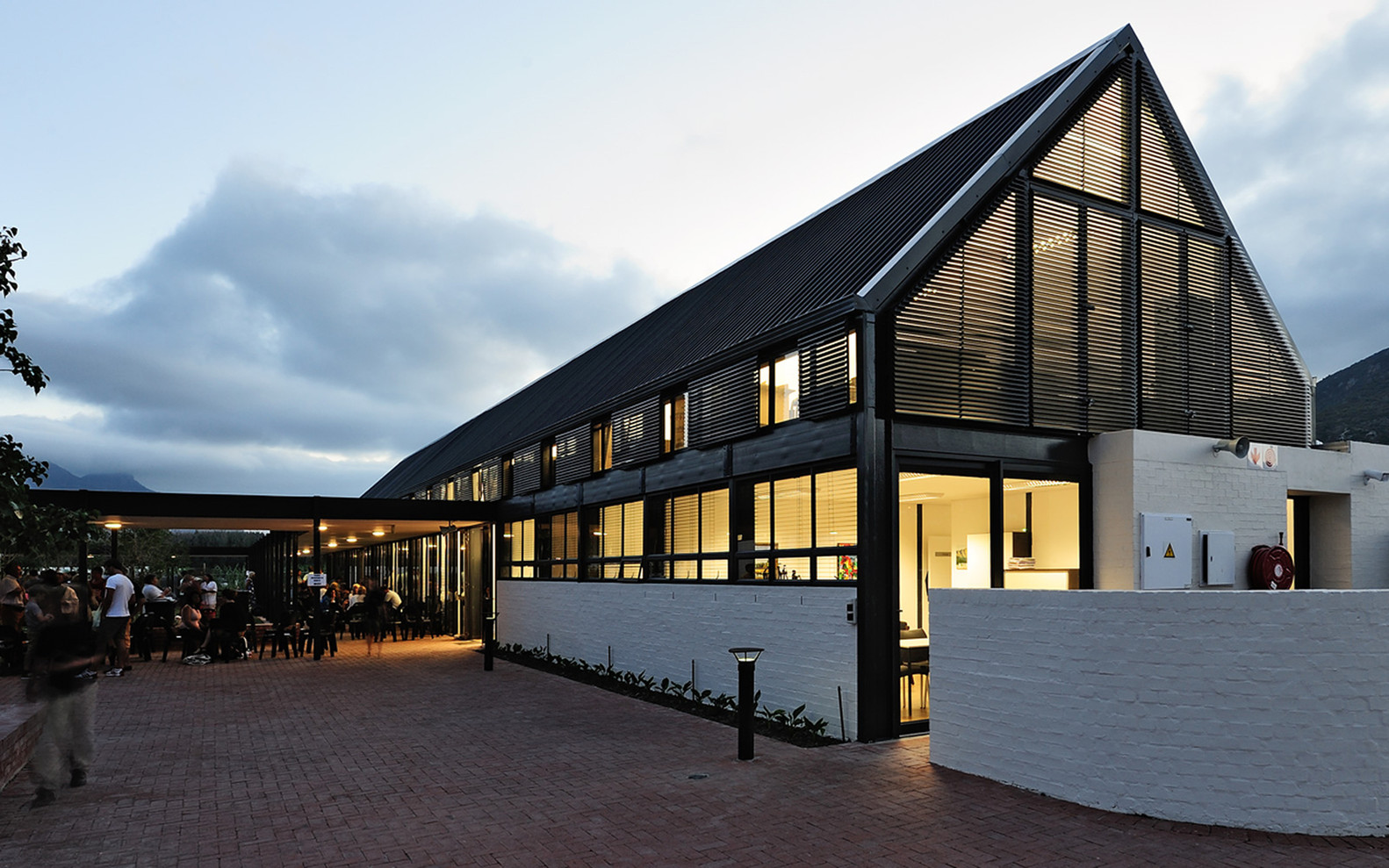
Hout Bay International School
Primary, Junior and high school classrooms and a cafeteria structure.

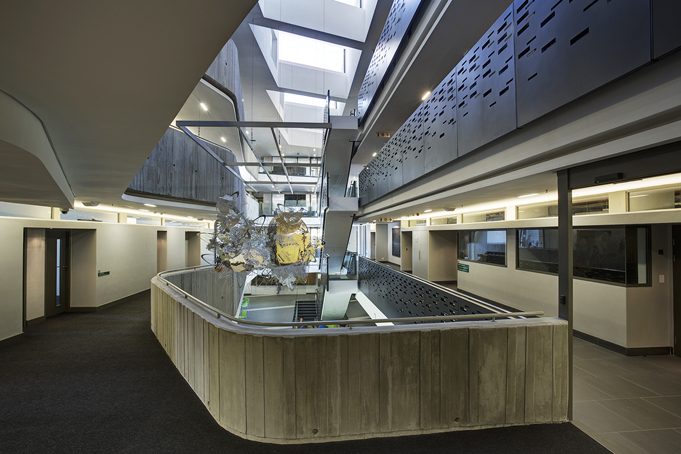
UCT New Engineering Building
State-of-the-art engineering facility at the University of Cape Town.
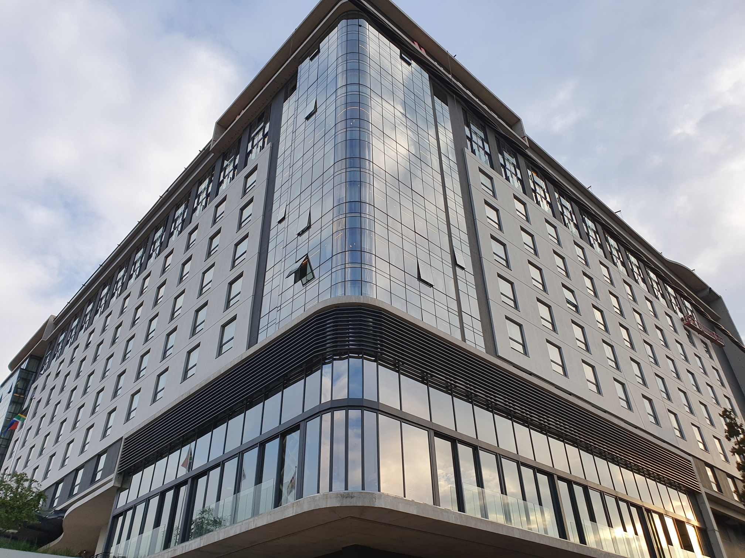
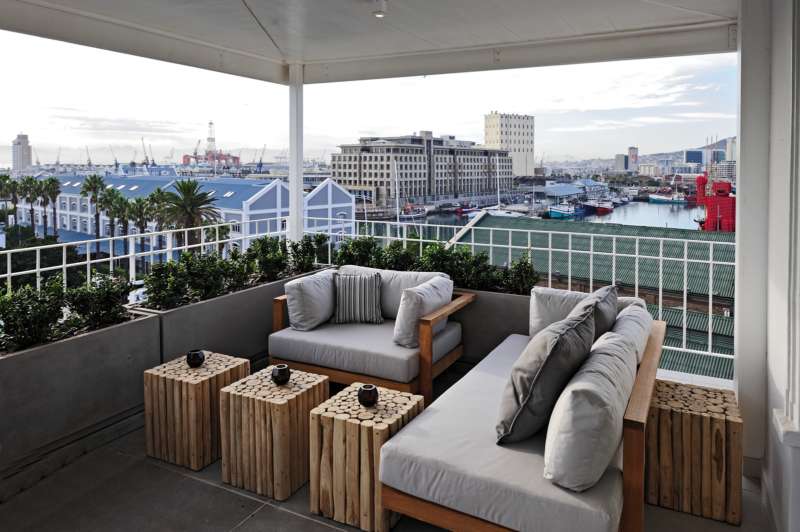
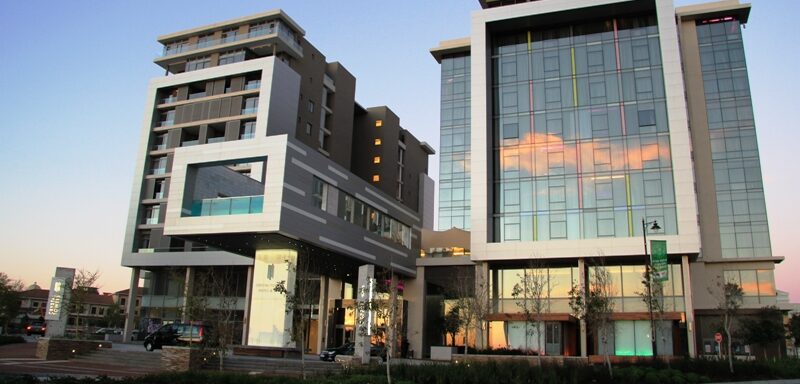
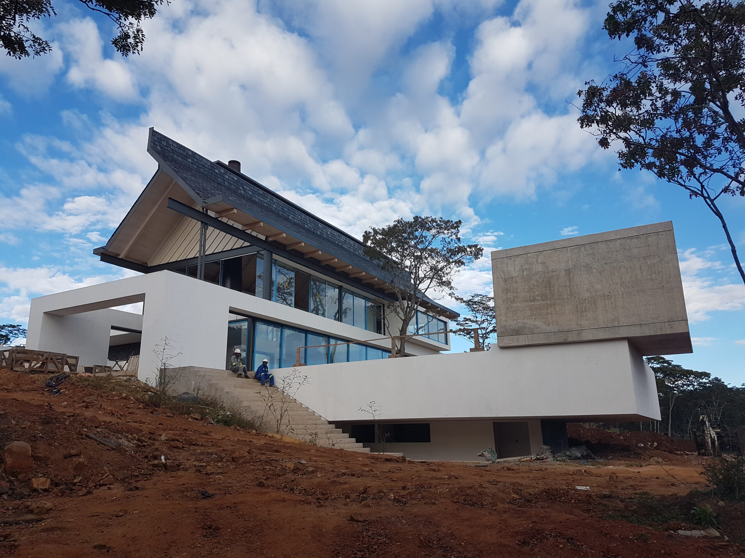
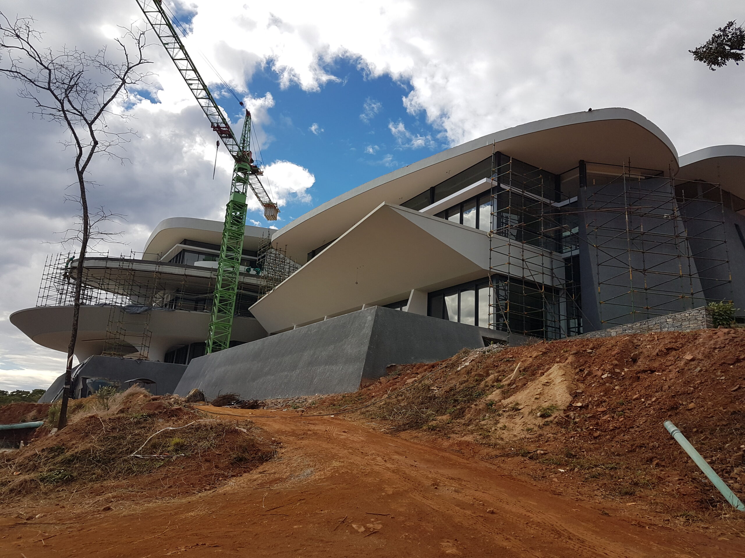
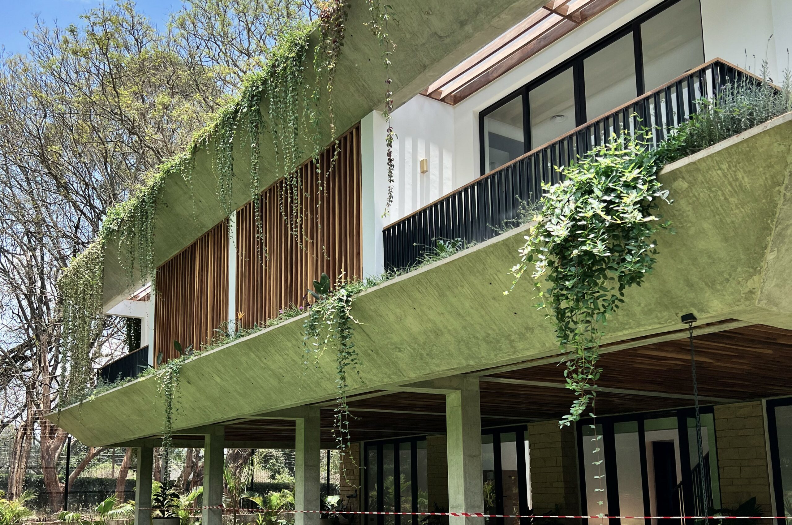
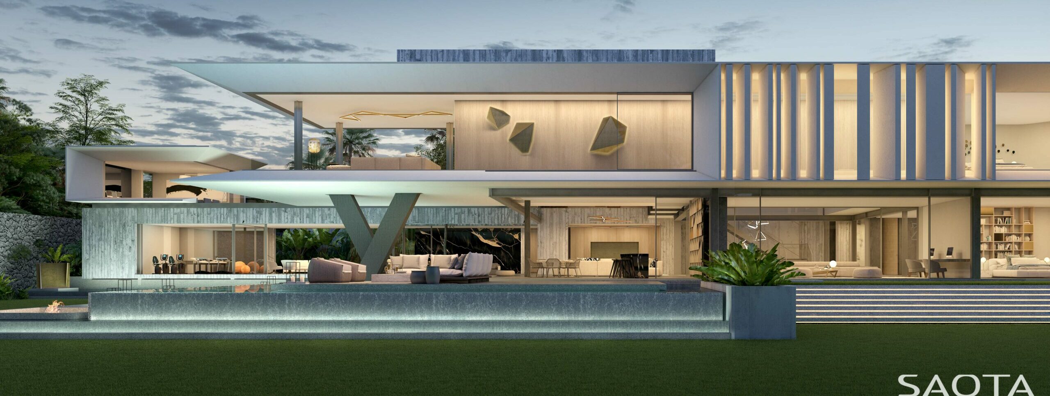
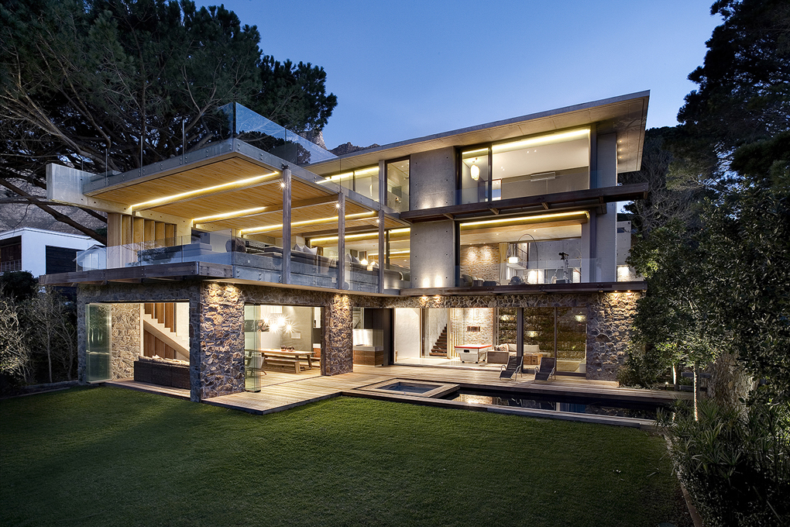
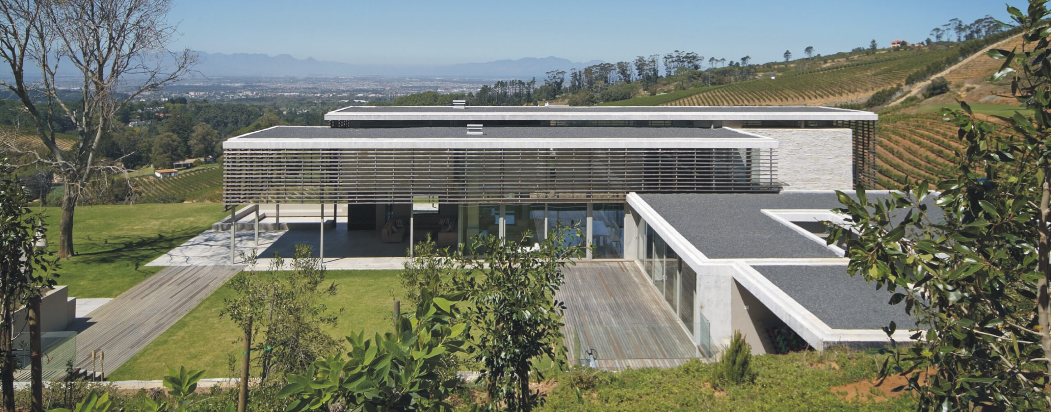
Beau Constance
Award Winning home, a meditation pavilion and a guest cottage on a wine farm.
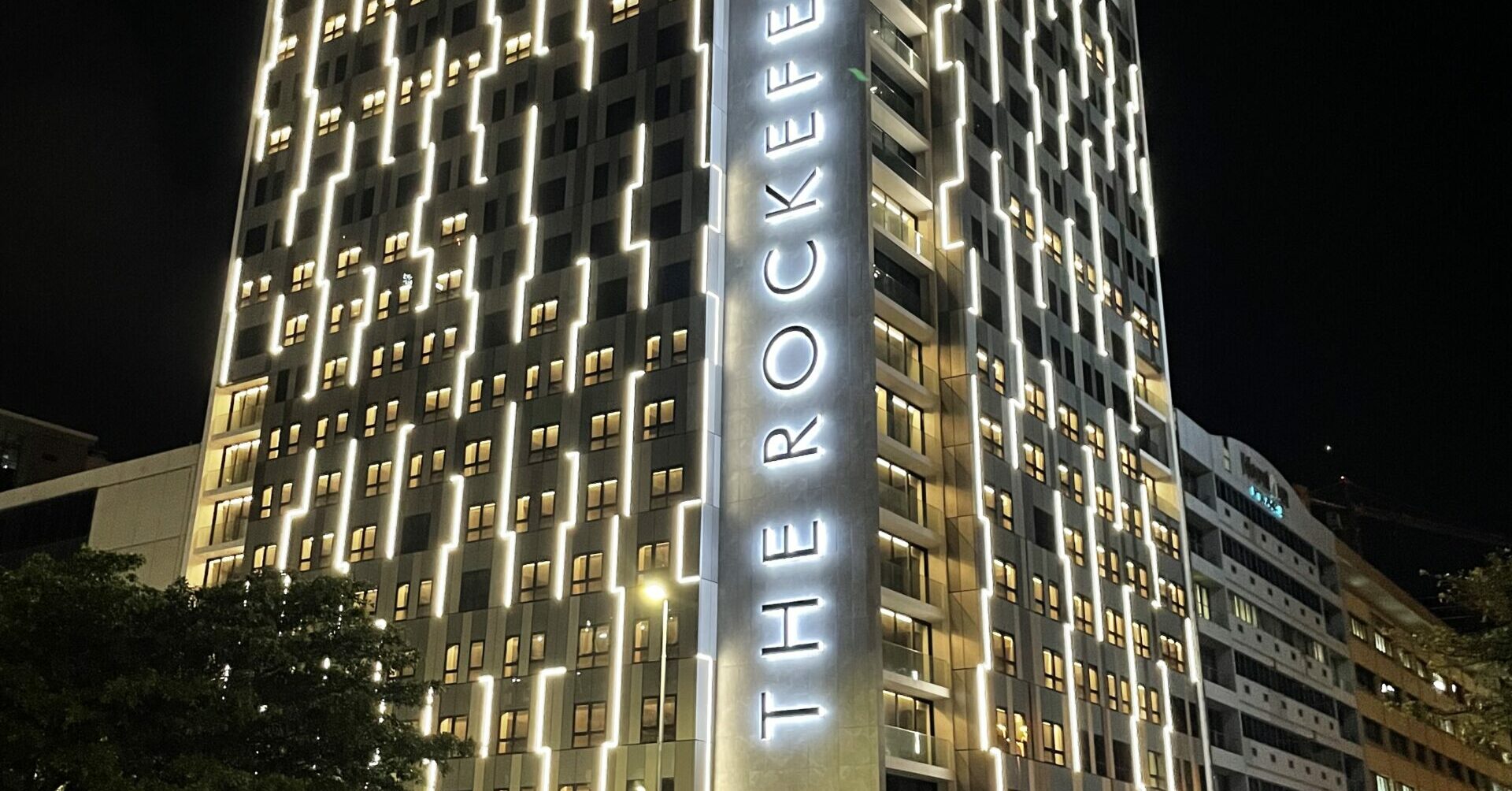
The Rockefeller
The Rockefeller at Harbour Place, with its multi-layered pixelated facade, is unique to the Cape Town skyline.
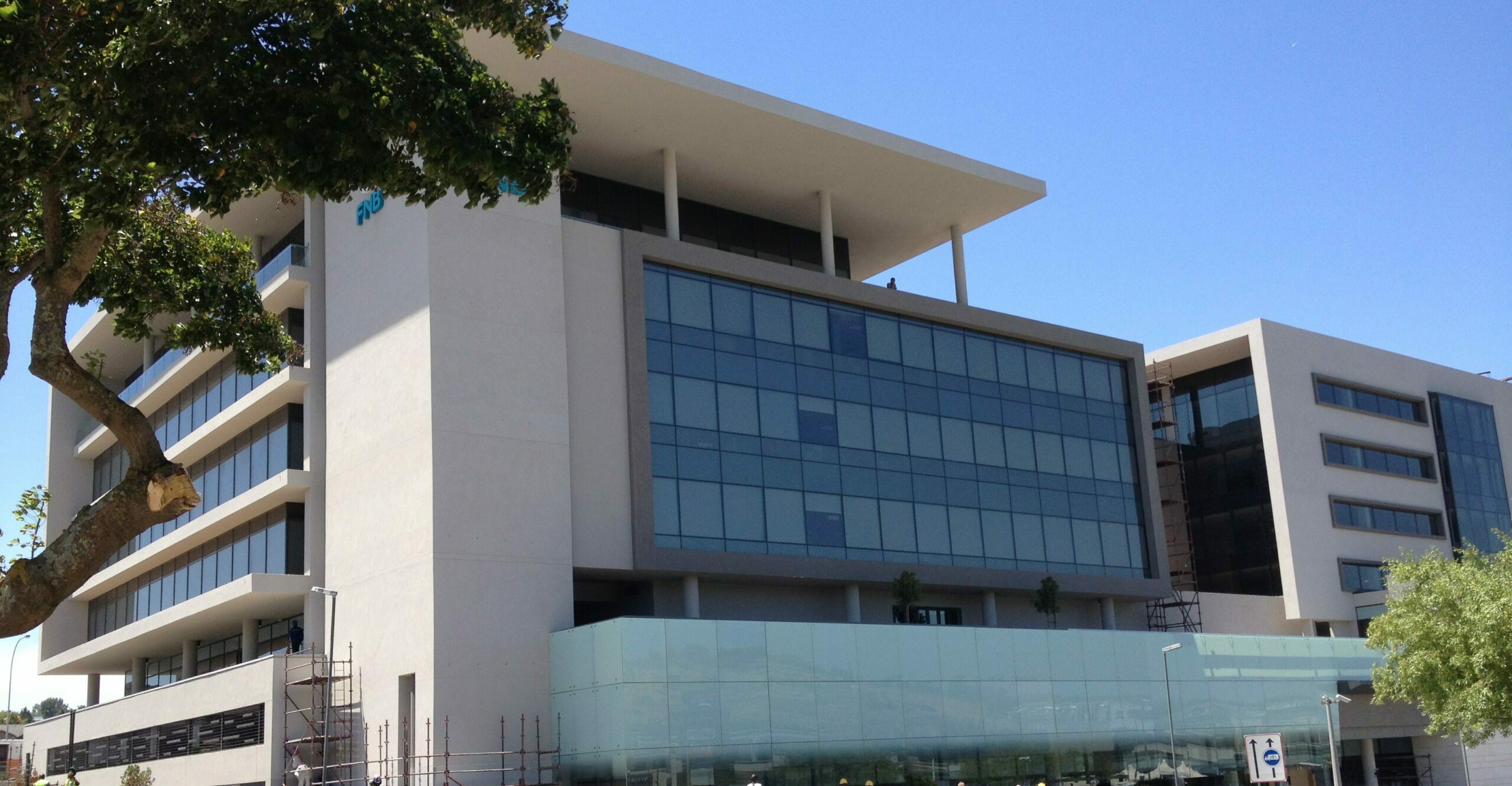
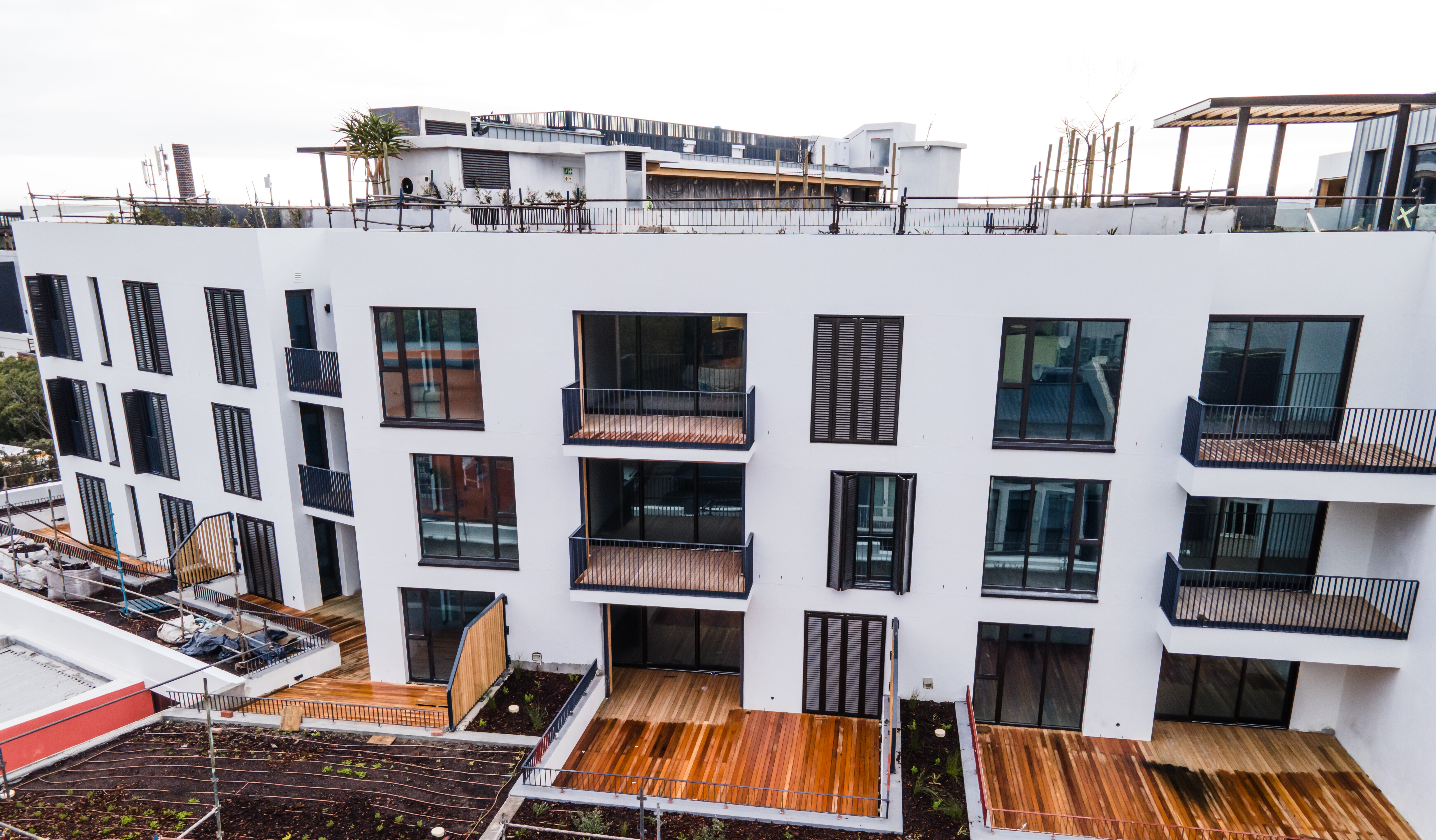
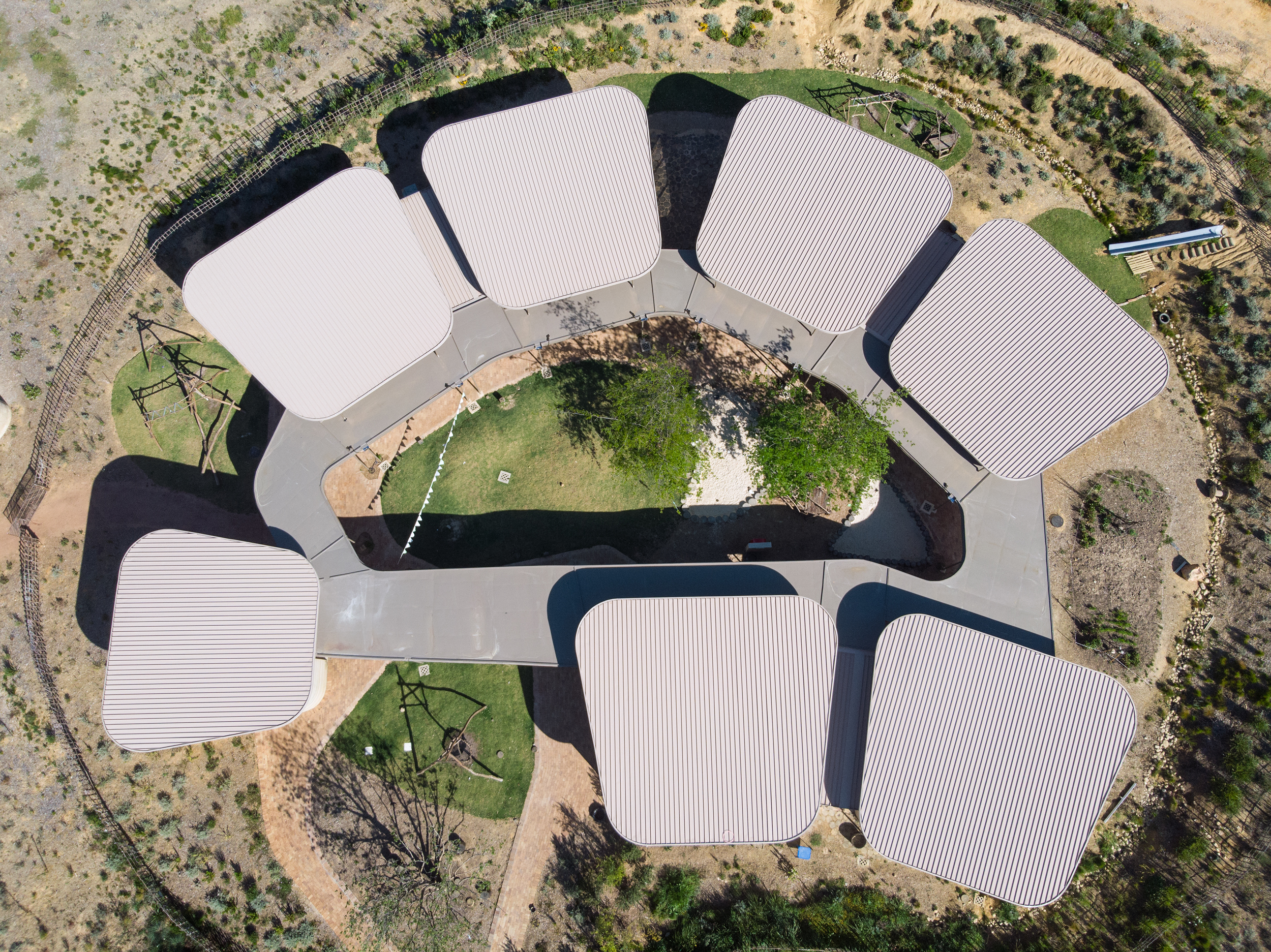
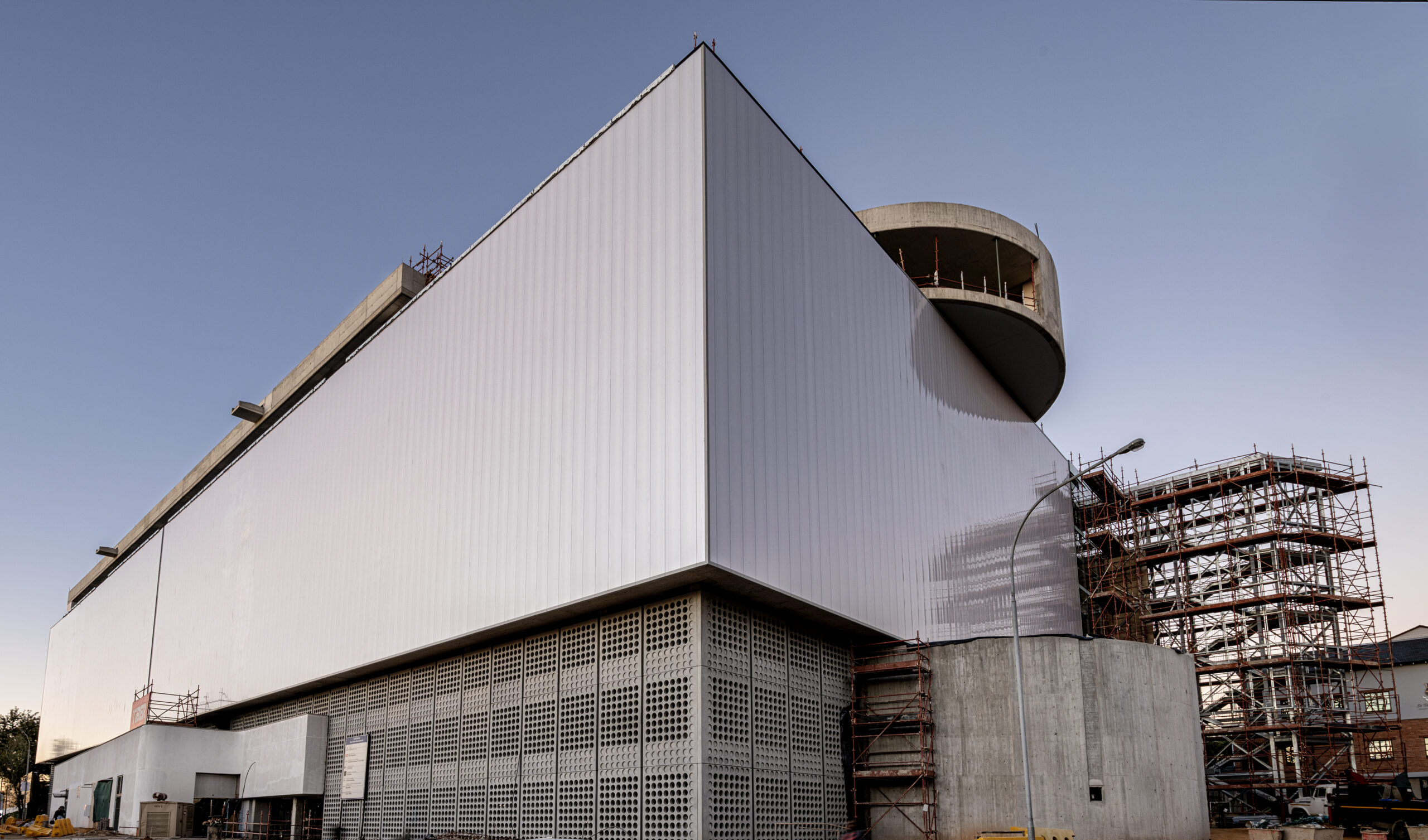
Cartrack Head Office
Five-level commercial office building with a three-level basement.
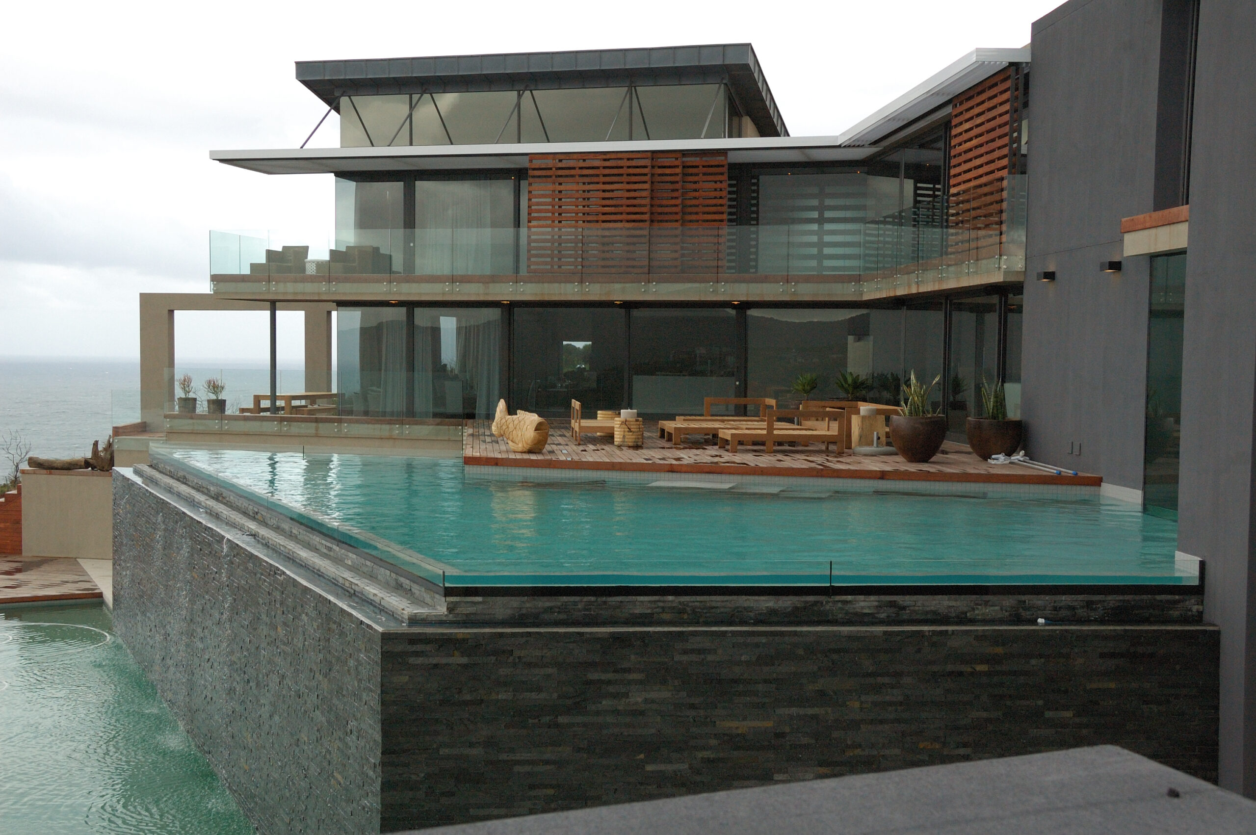
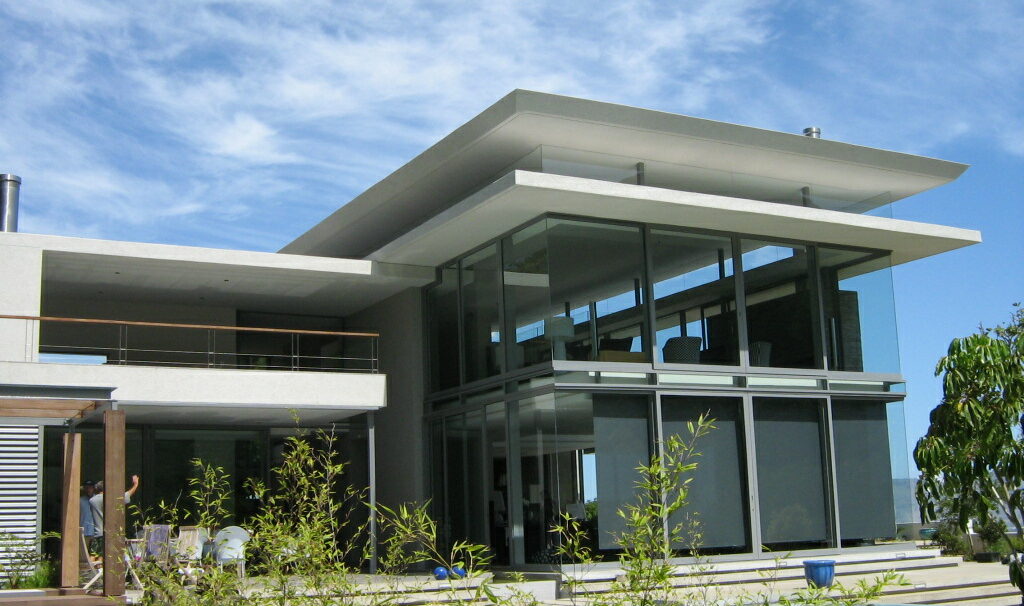
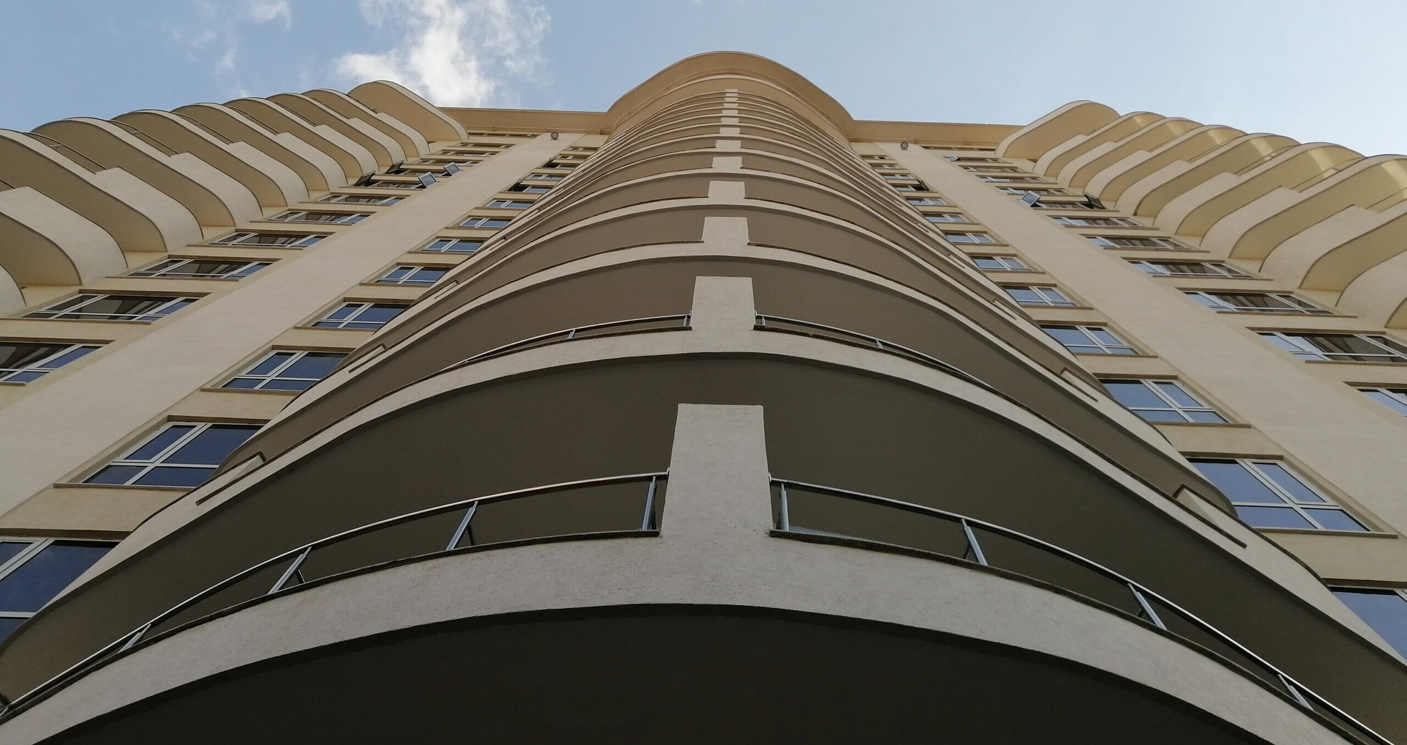
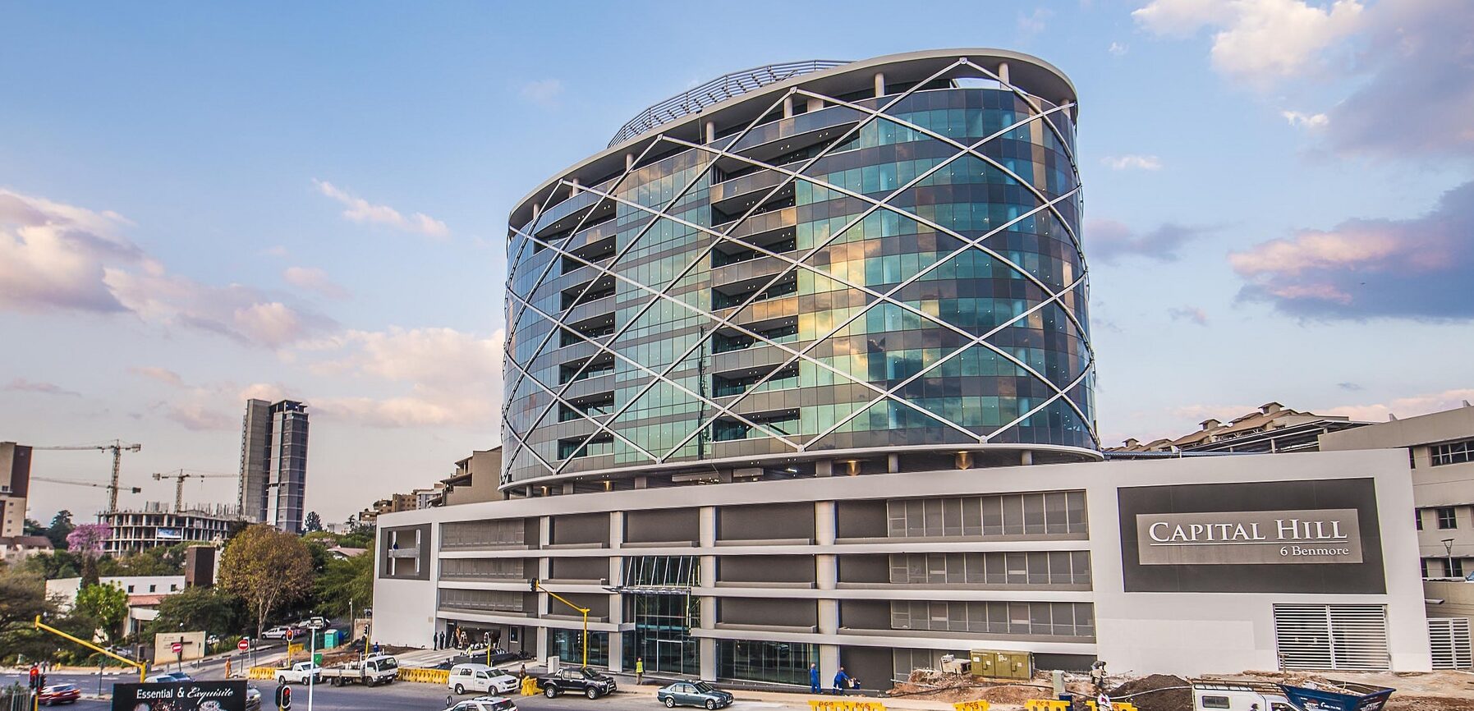
Capital Hill
Seven-storey, 8,000m² A-grade commercial office development with a multi-level basement comprising 394 parking bays.
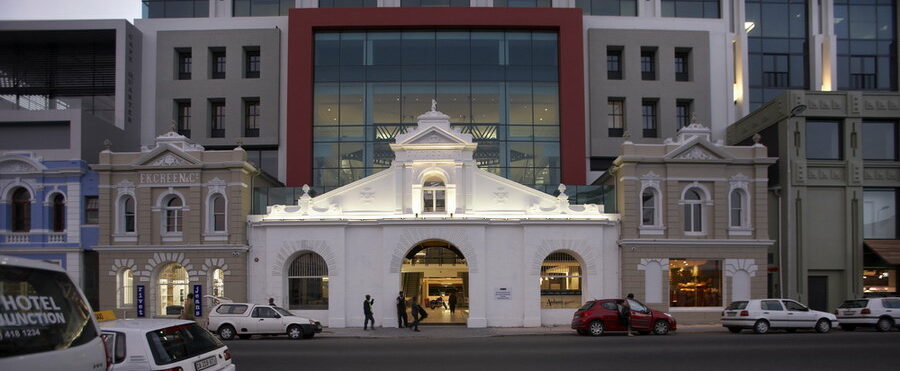
Cape Quarter
Extension of Cape Quarter Phase 1 shopping centre featuring 11,000 m² retail space to, 8,250 m² A-grade offices, a floor of serviced apartments and 950 parking bays in a 4-level underground parking garage.
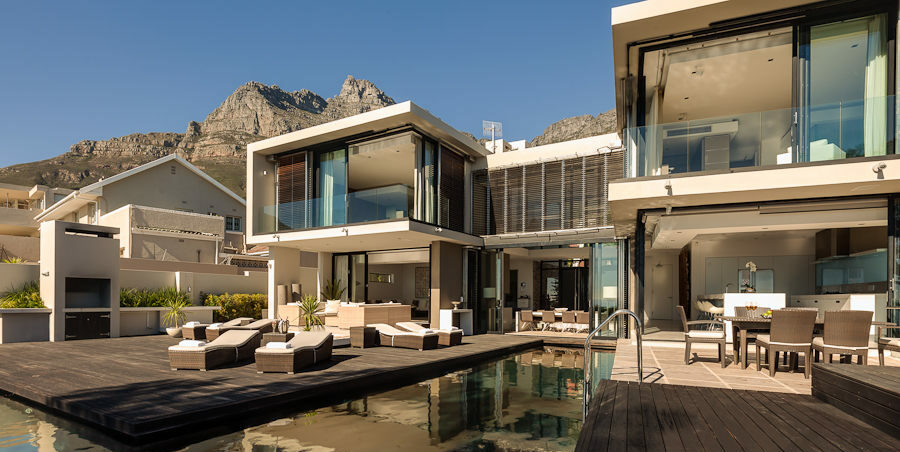
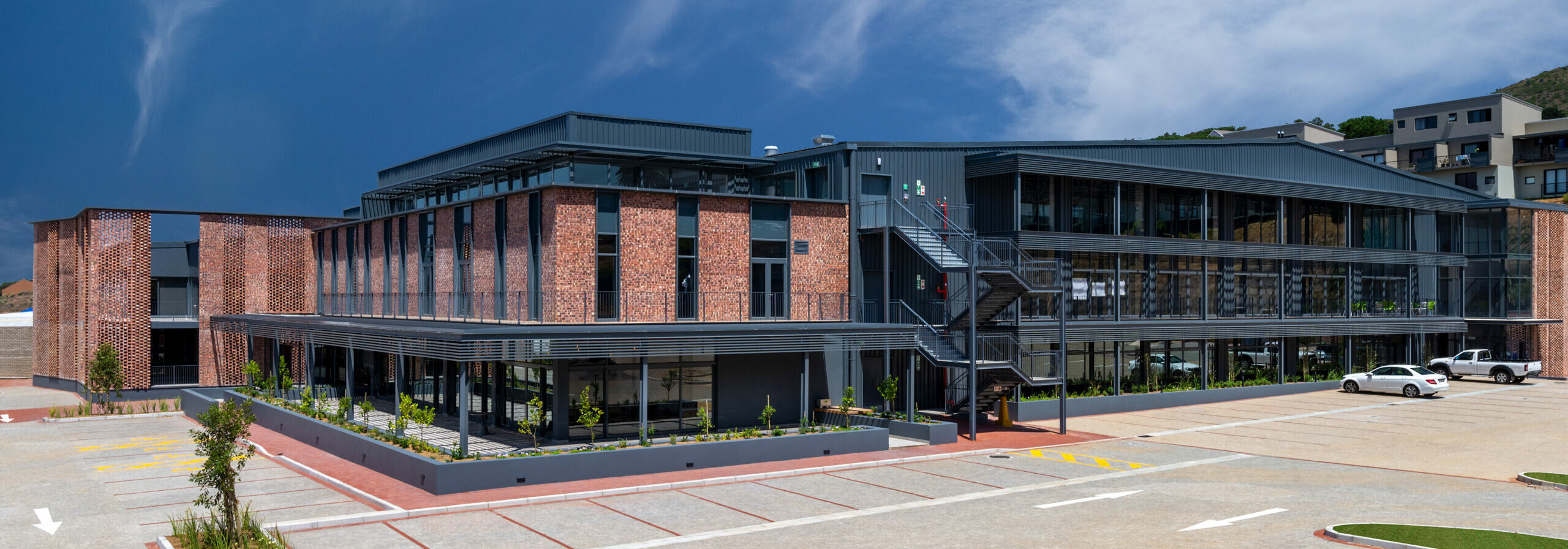
Brickfield Canvas
Refurbishment of a 3,500m² open warehouse space into an exciting 10,400m² A-Grade Commercial Office.

Balize Private Estate
2,2447ha Residential development within the prestigious Sibaya Coastal Precinct.
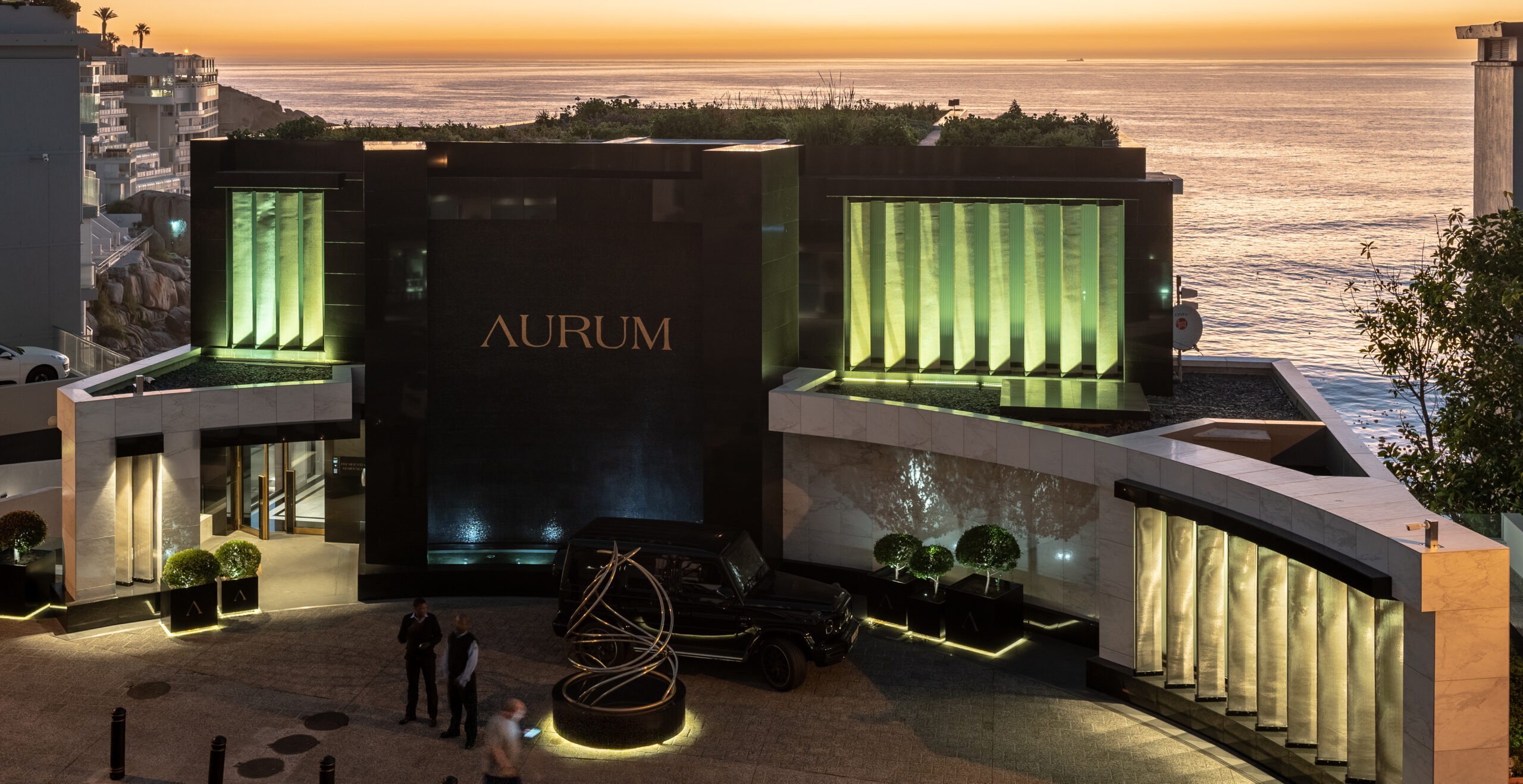
Aurum Suites
Upmarket residential apartments below and above Victoria Road. Bantry Bay.
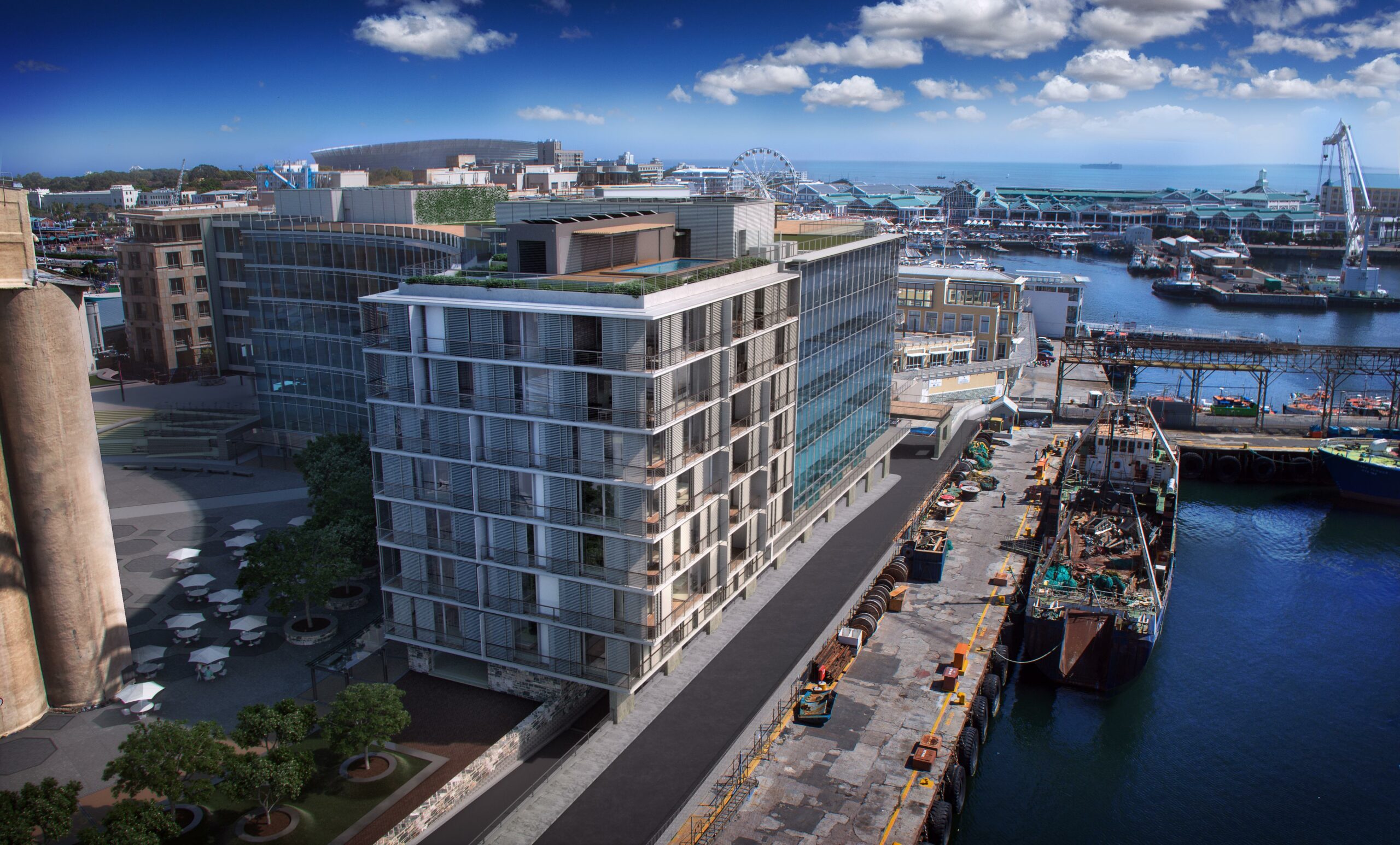
No 2 Silo Apartments
No 2 Silo Development, built on the edge of the working harbour consists of 31 apartments.
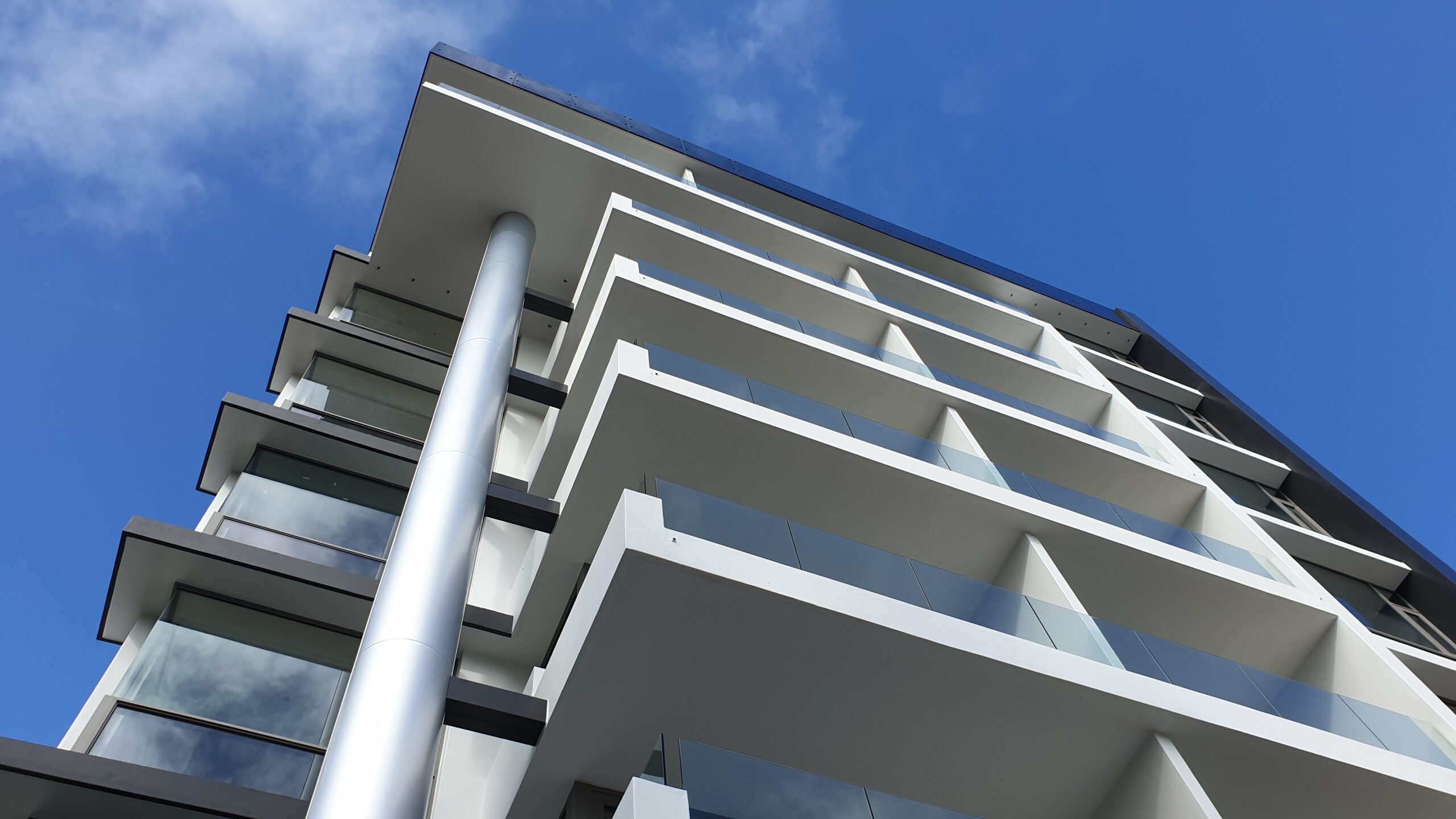
169 on Main
Apartment building consisting of 50 apartments and two levels of luxury penthouses.
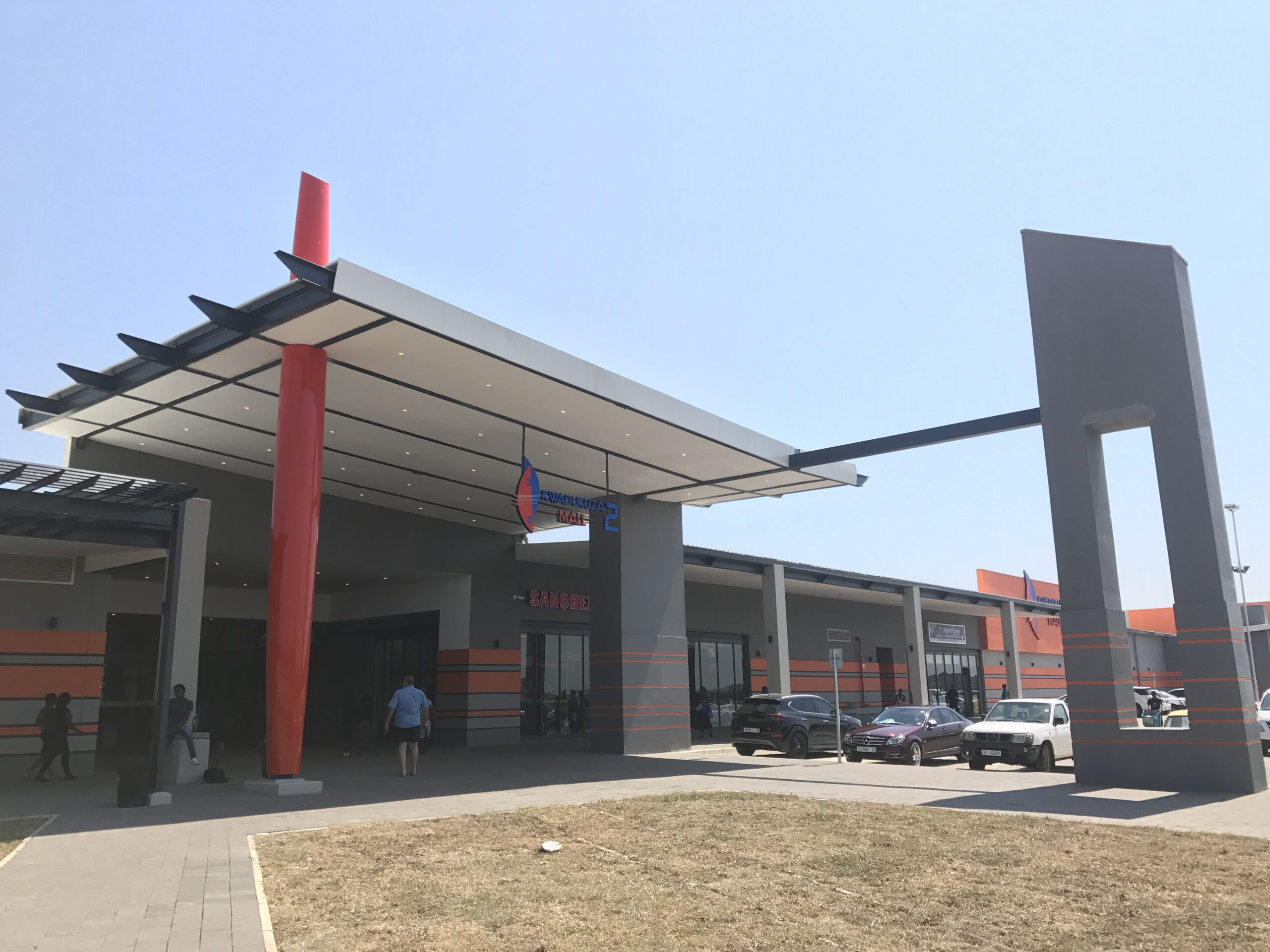
Kwadukuza Mall
Structural and Civil Engineering input for 29,000m² shopping centre, comprising 80 retail outlets and 900 parking bays.
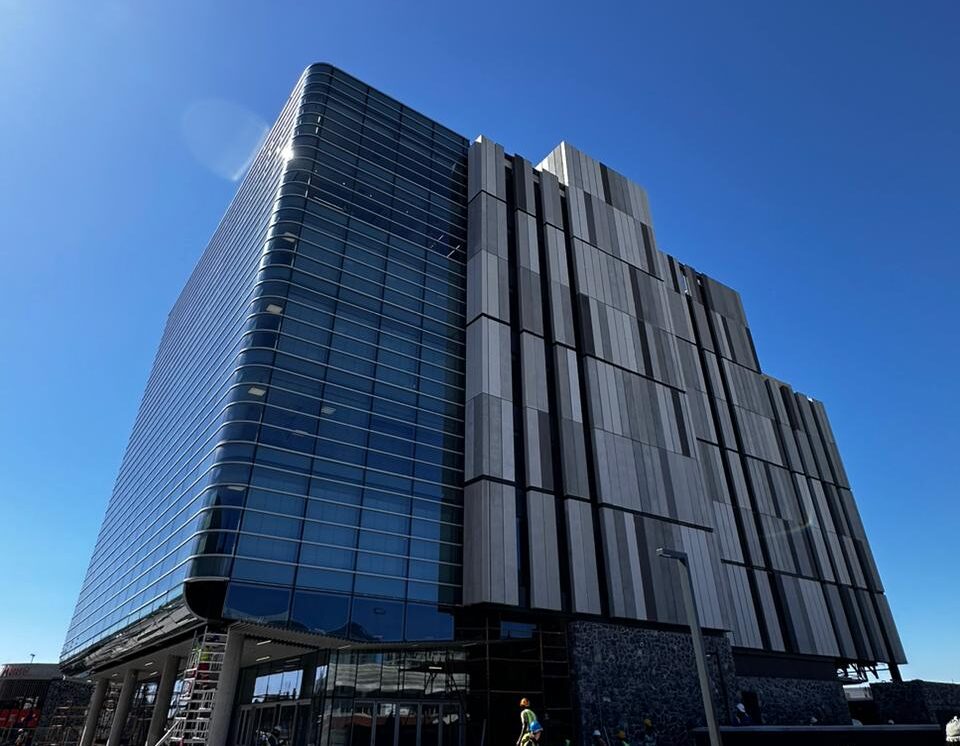
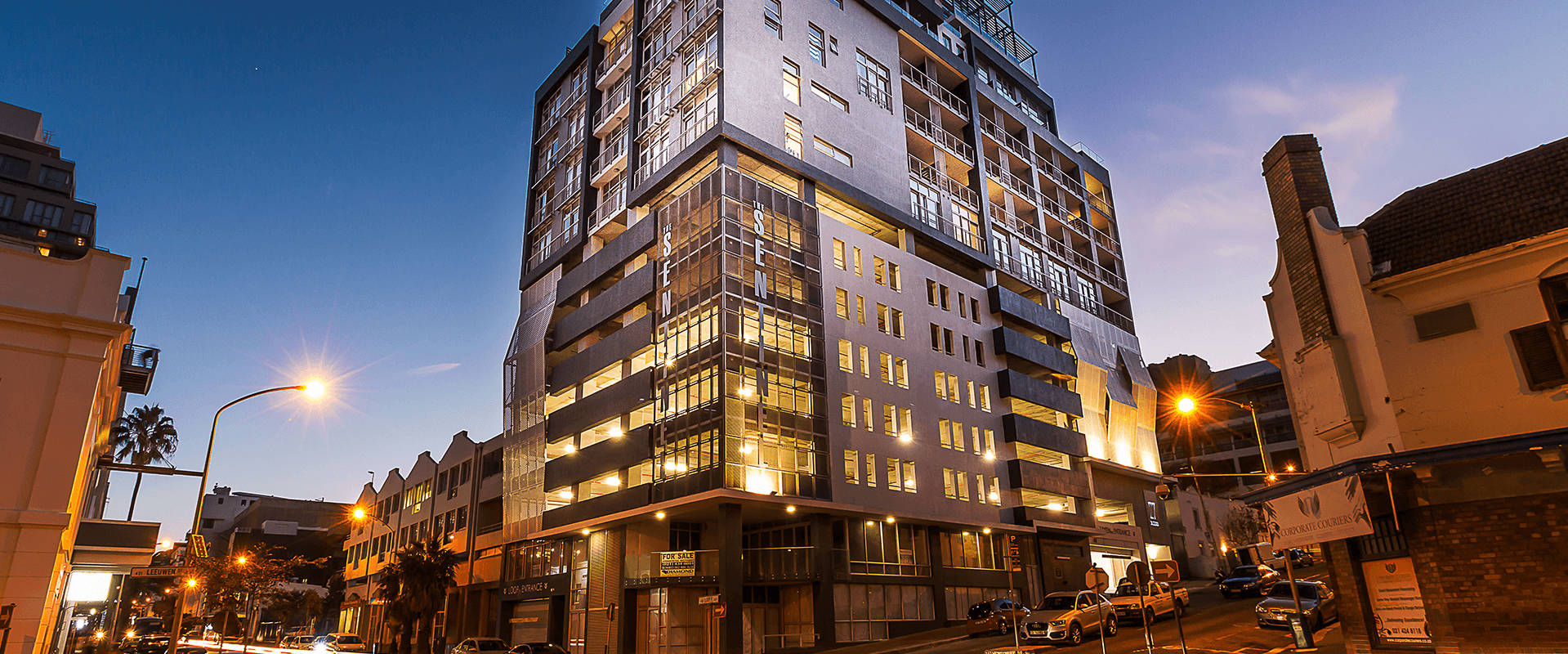
The Sentinel
Mixed use development comprising eleven levels of apartments, two levels retail and offices and eights levels parking of which two are underground.
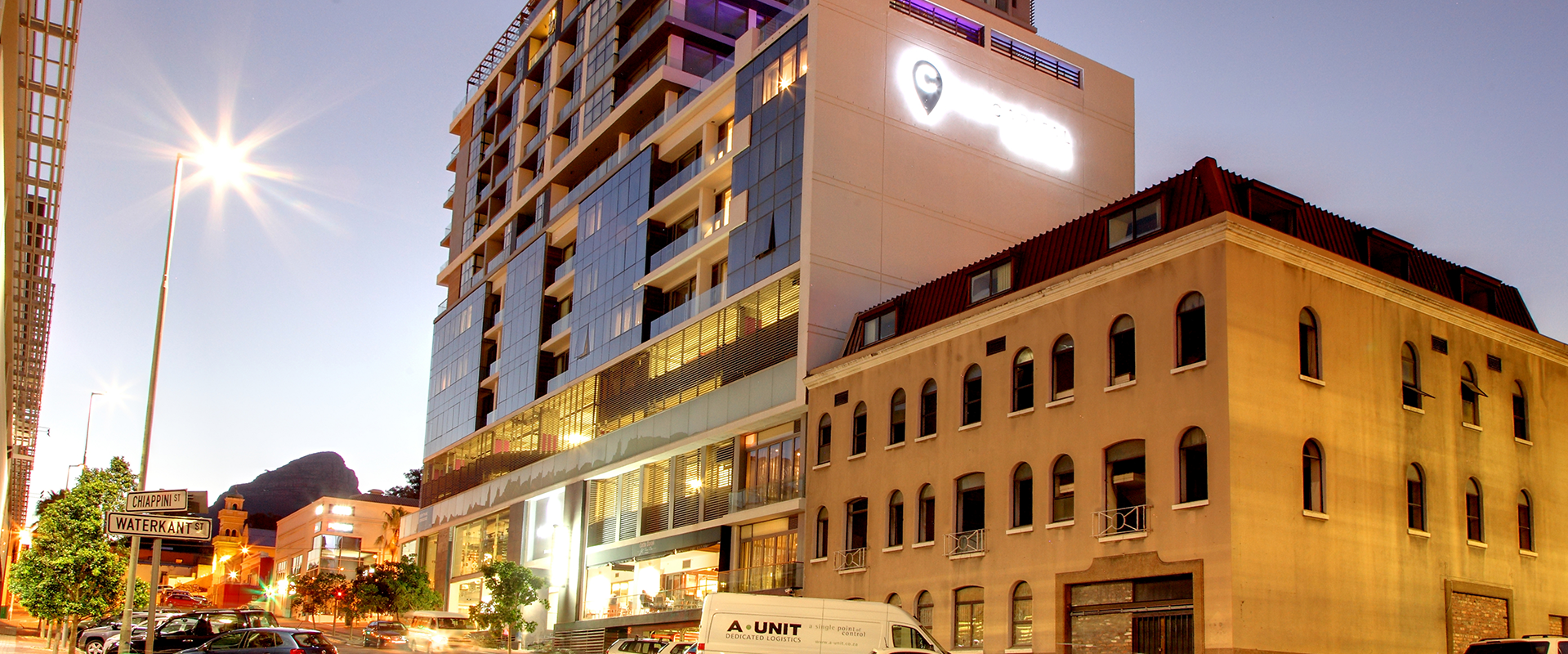
The Mirage
Twenty One storey mixed use development comprising four underground parking decks with seventeen levels above ground, serviced by six 1,000kg elevators.
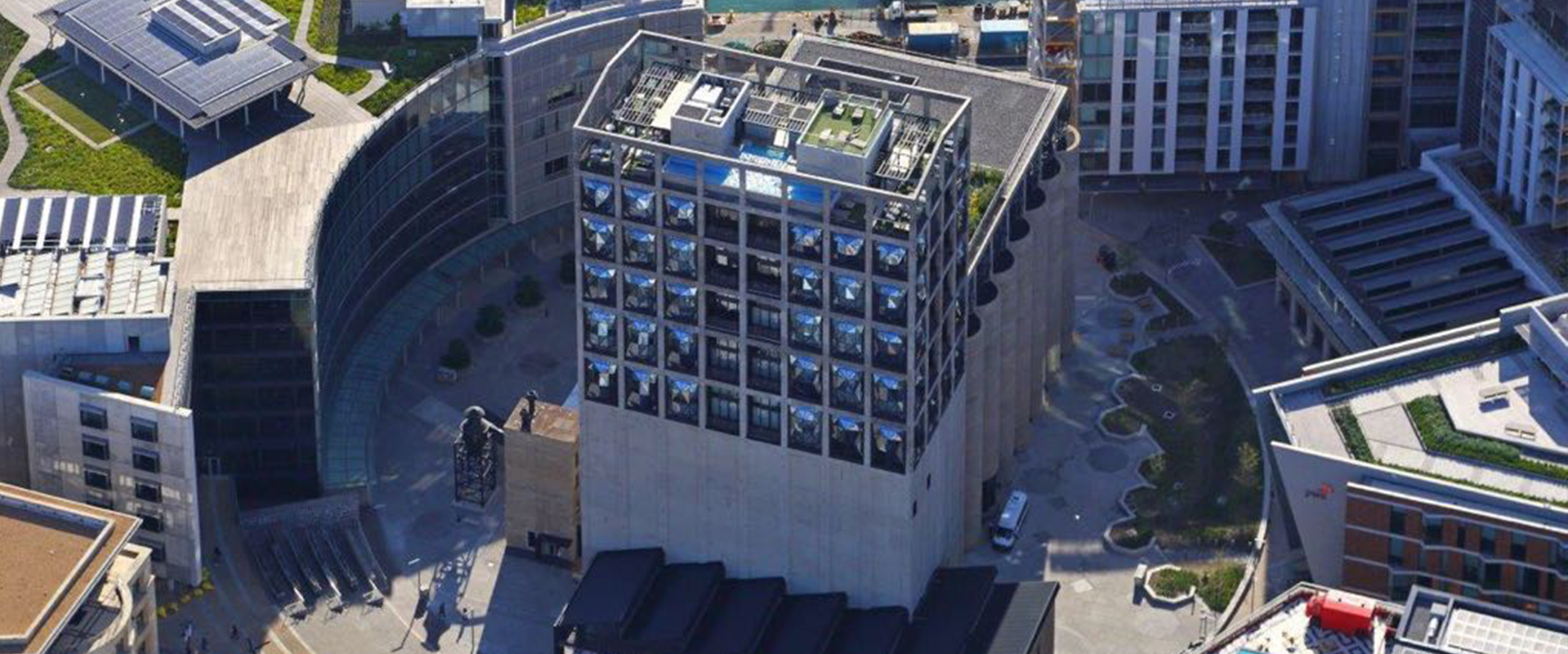
Zeitz Museum of Contemporary Art Africa
Conversion of the iconic grain silos and elevator building constructed in 1926 into an iconic modern art museum and 28 room hotel.
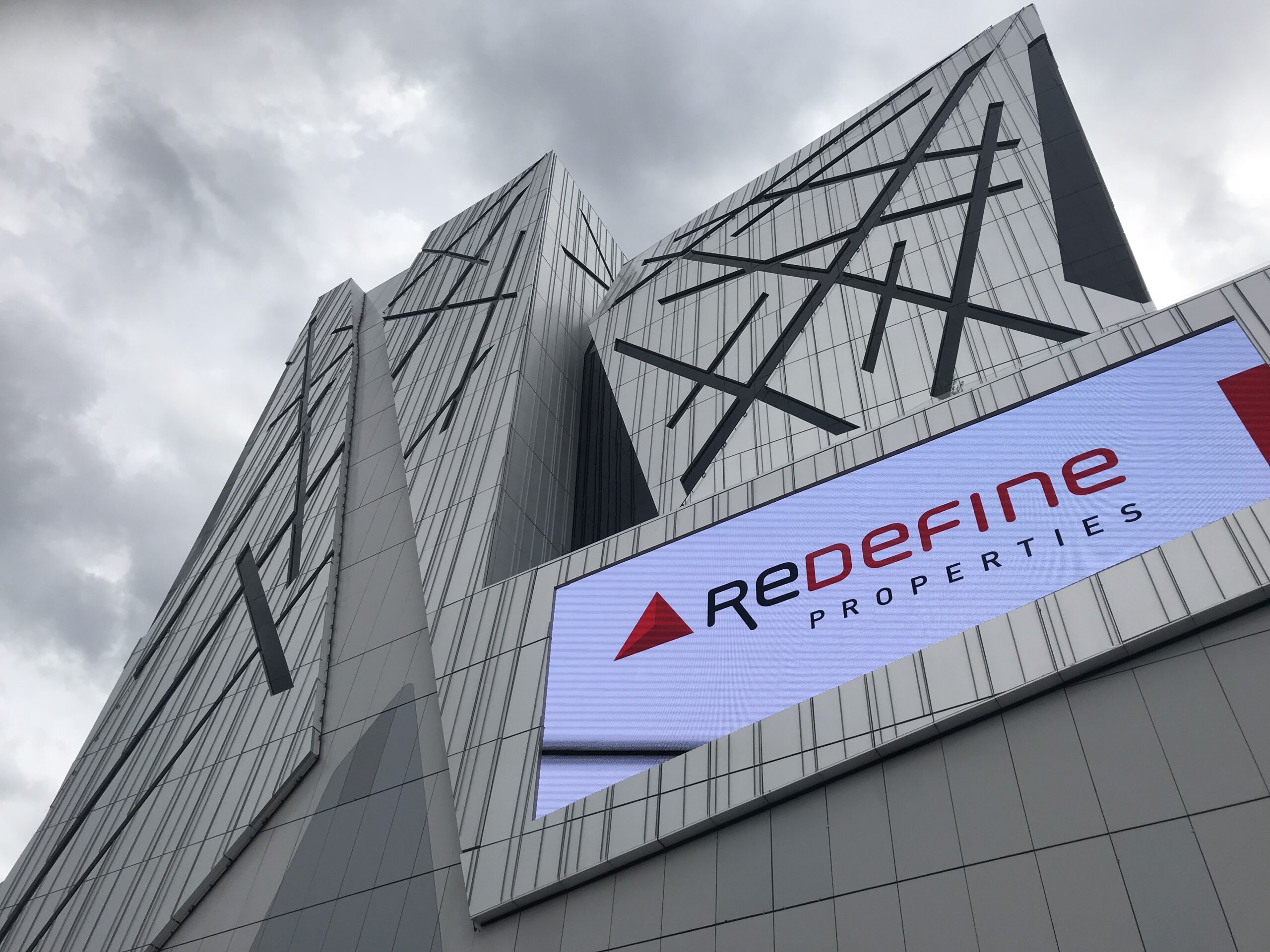
Rosebank Link
Fifteen storey building featuring two basement parking levels, a pedestrian walkway with ground floor retail space, five parkade levels and eight levels of rentable office space.
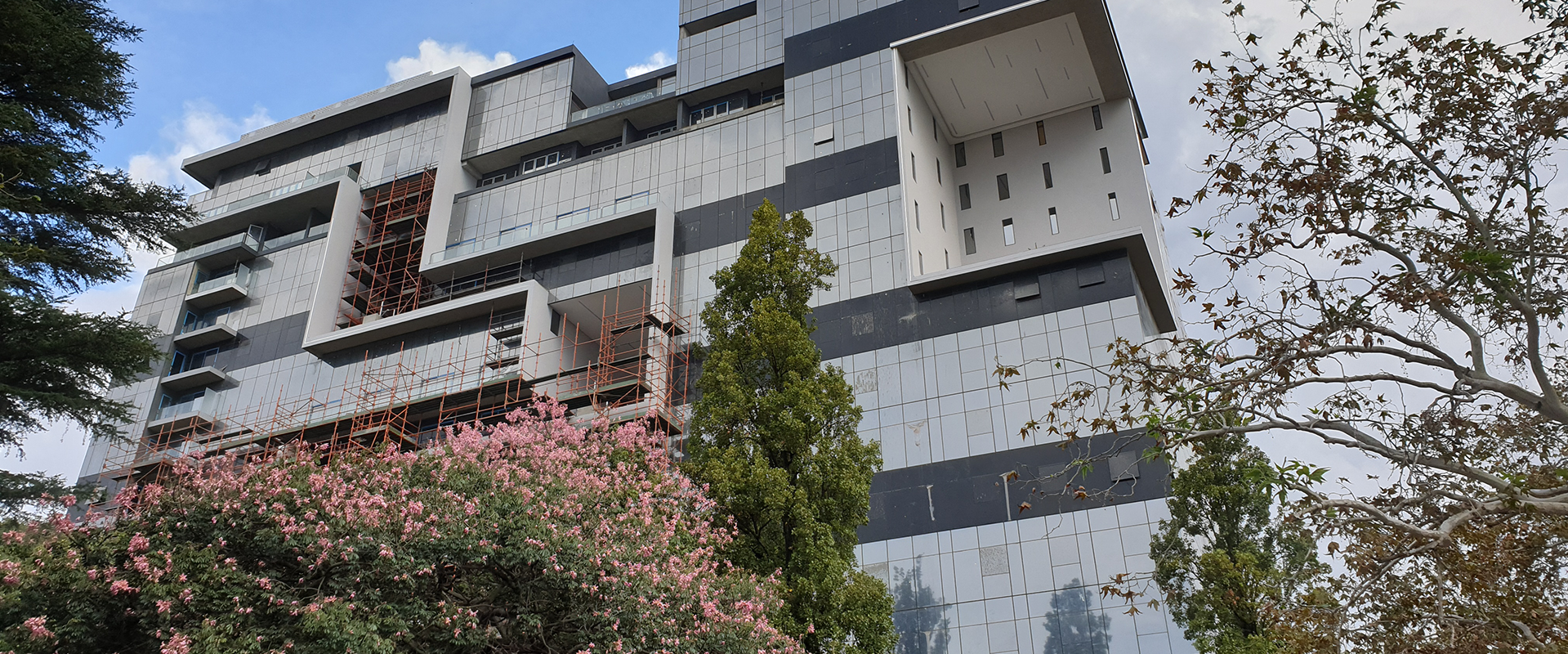
Park Central
30,000m² Upmarket Apartment development featuring 20 levels apartment block, 165 units ranging from one to four bedroom apartments and penthouses
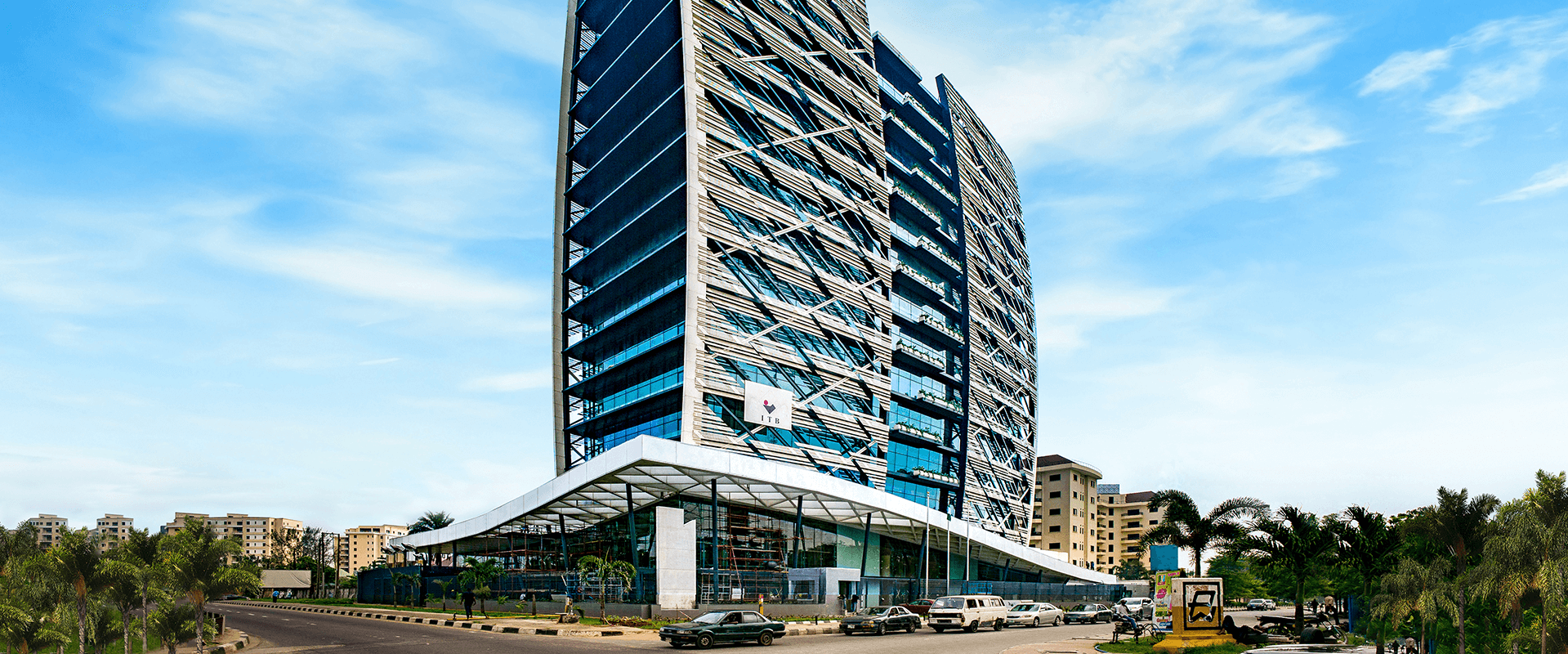
Kings Tower
16 Floor mixed use building comprising offices, ground floor retail and restaurants with basement parking.
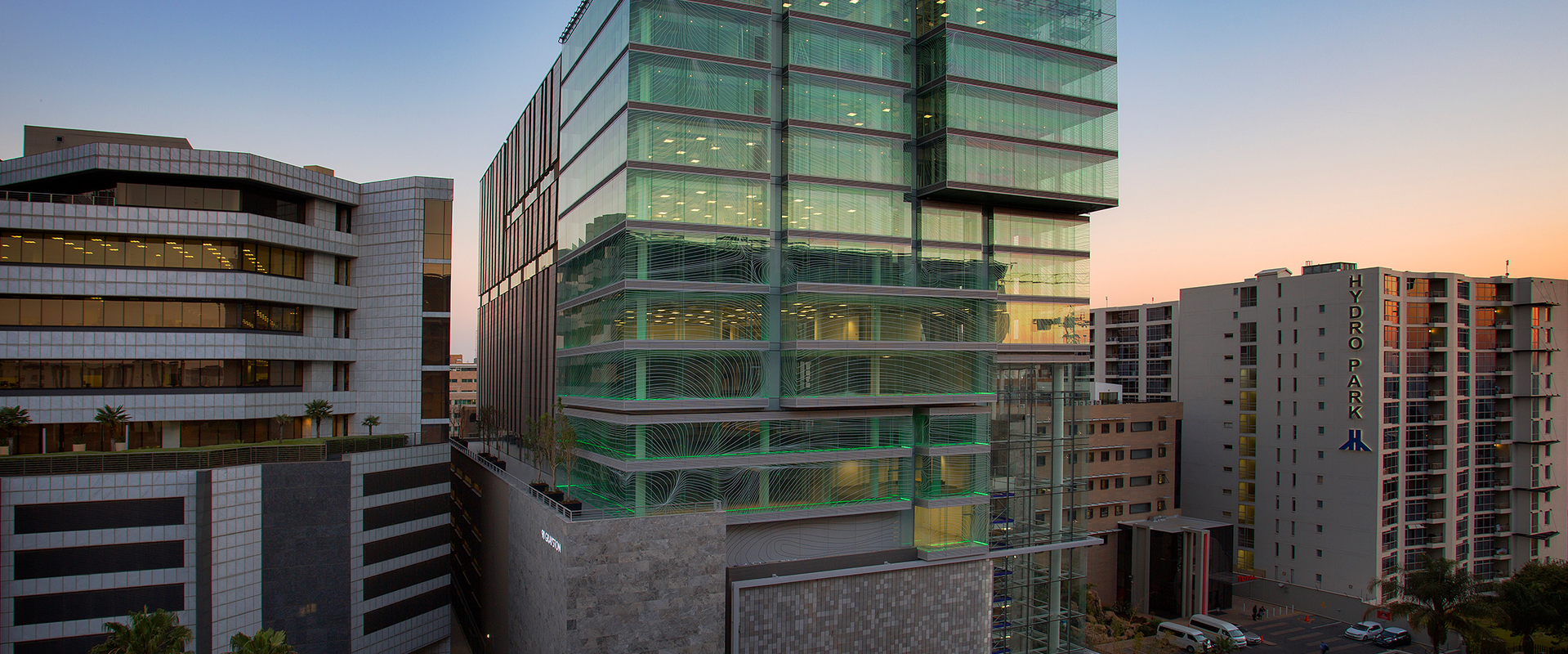
90 Grayston Drive
Twenty one storey office development measuring 19,000m2 with six levels of basement below Grayston Drive providing parking for 946 vehicles.
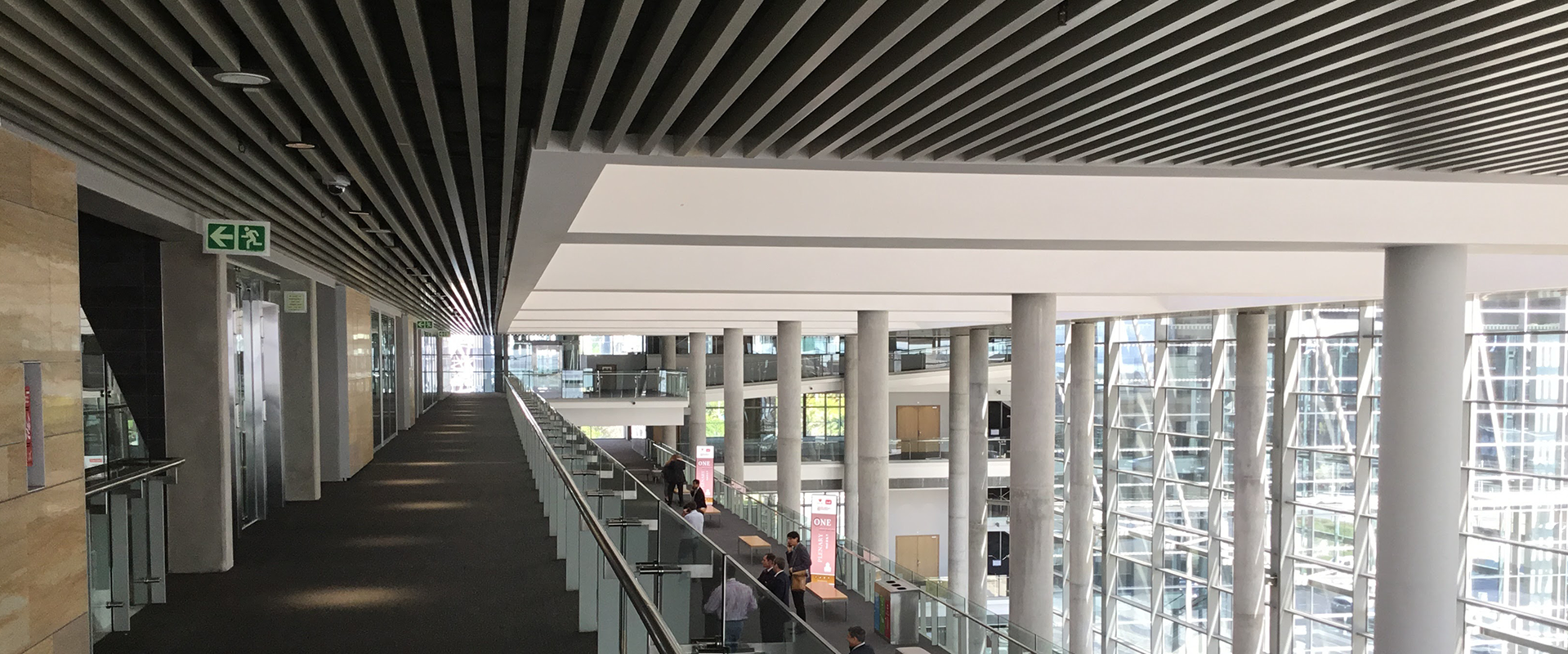
CTICC – East Extension
Two tunnels were also constructed below busy roads – one for back of house use, and one for access to the parking basement. Both tunnels had to negotiate existing 132kV cables, and the one table had to be constructed below a large culvert below Heerengracht Street. Innovative solutions were needed for both.
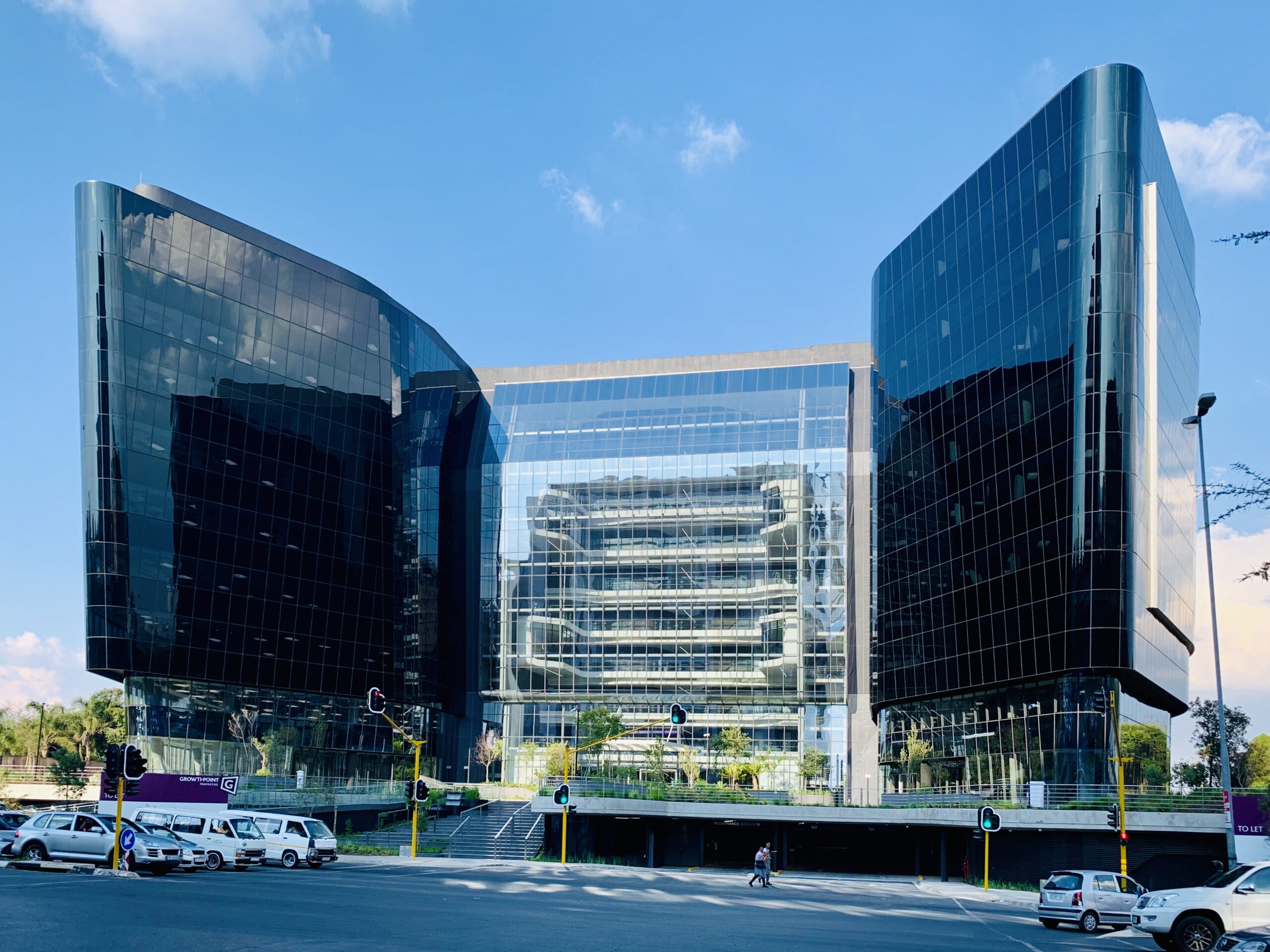
144 Oxford Street
5-Star Green Star-rated development comprising 37,000m² A-grade office space. Six-level basement to accommodate 1,600 vehicles.










