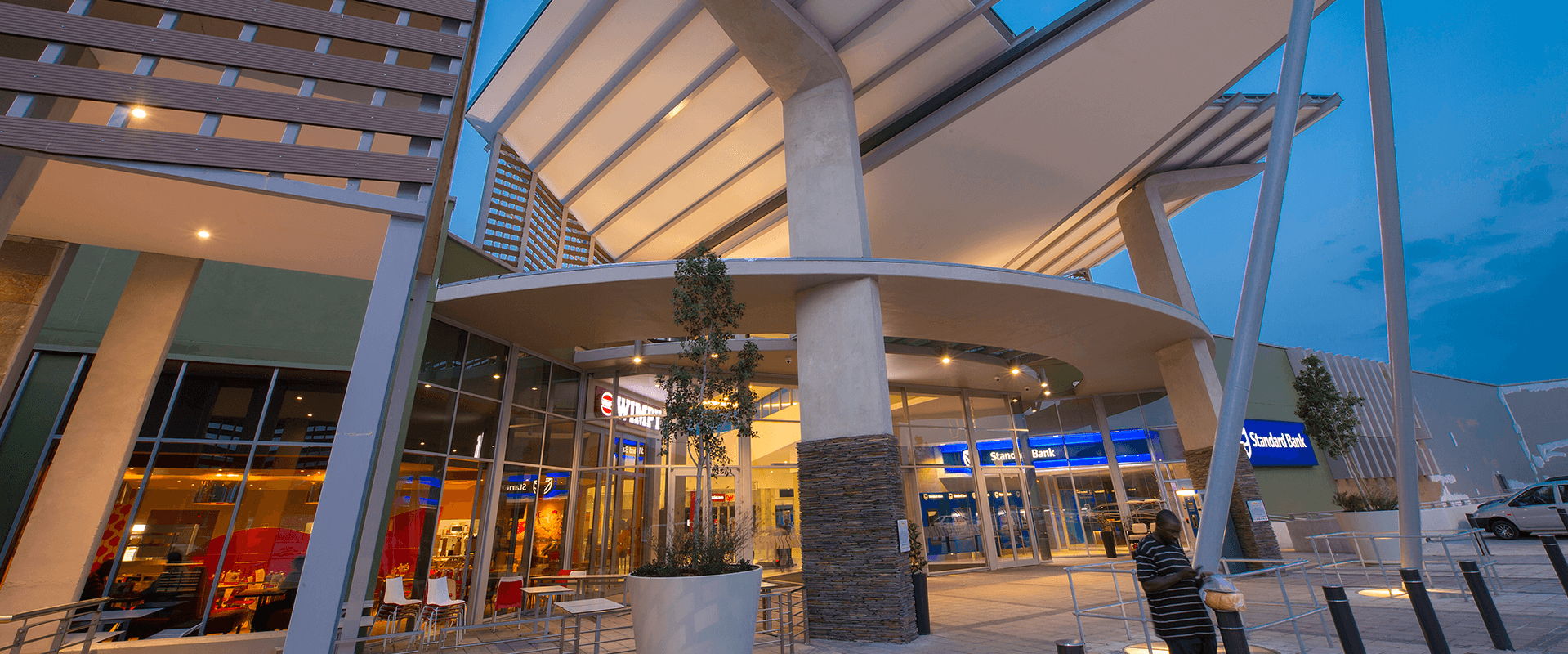Our projects
Sutherland
Retail Projects
SUTHERLAND has undertaken the structural, civil, mechanical, electrical and specialist façade engineering of a multitude of retail centres nationally and internationally ranging in size from 2,000m² to 80,000m² lettable area and
construction cost of R50 million to R2+ billion.
Willowbridge Shopping Centre in Tygervalley and Irene Shopping Centre outside Pretoria (both approximately 35,000m²) have won a number of prestigious industry awards.
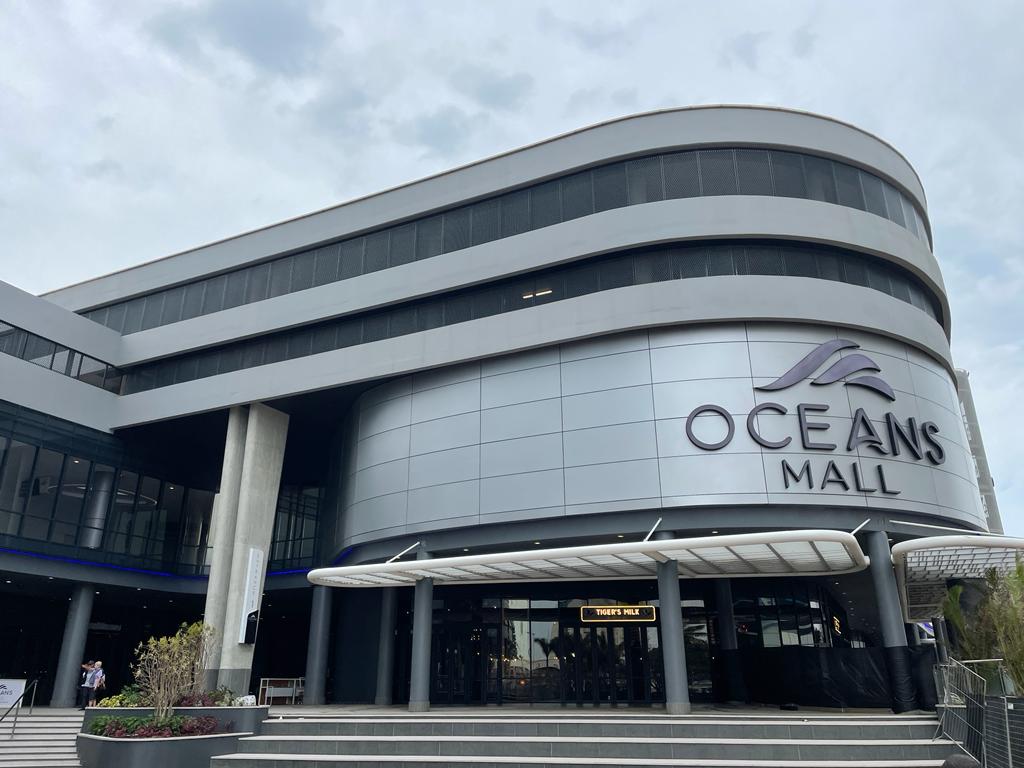
Oceans Mall
30,000m² High-end retail component inside the Oceans Mixed-Use Development.
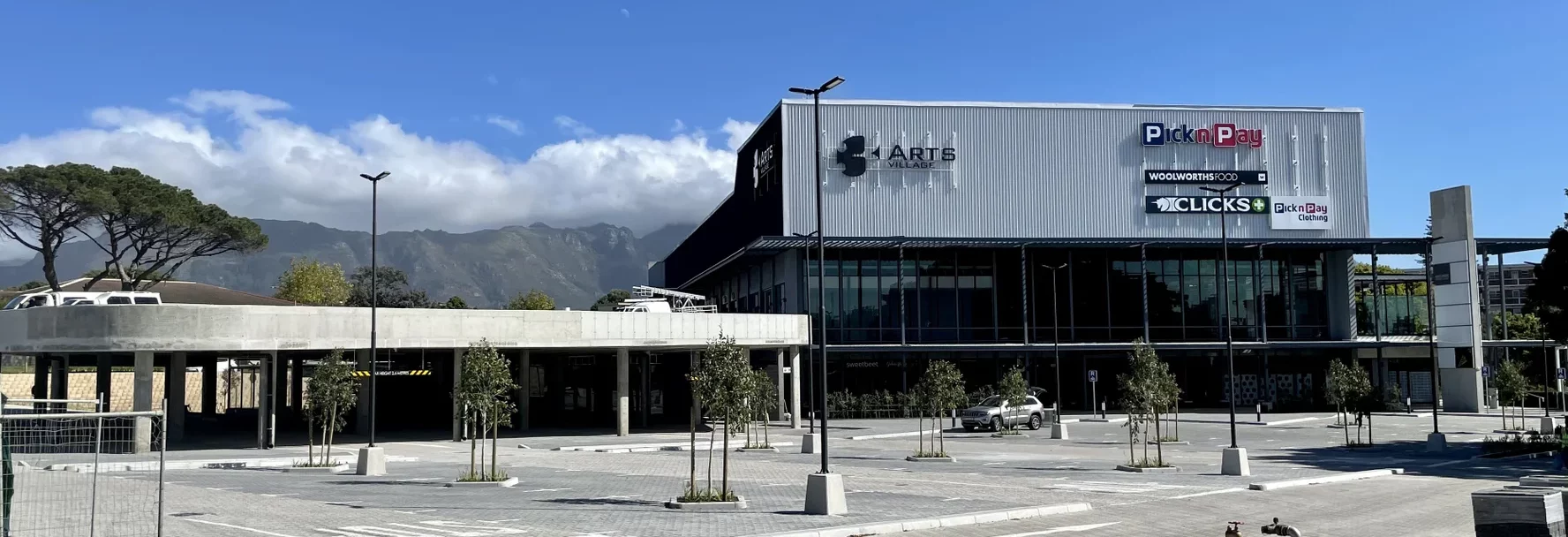
Three Arts Village
Redevelopment of the iconic Three Arts Theatre into a Retail Convenience Centre.
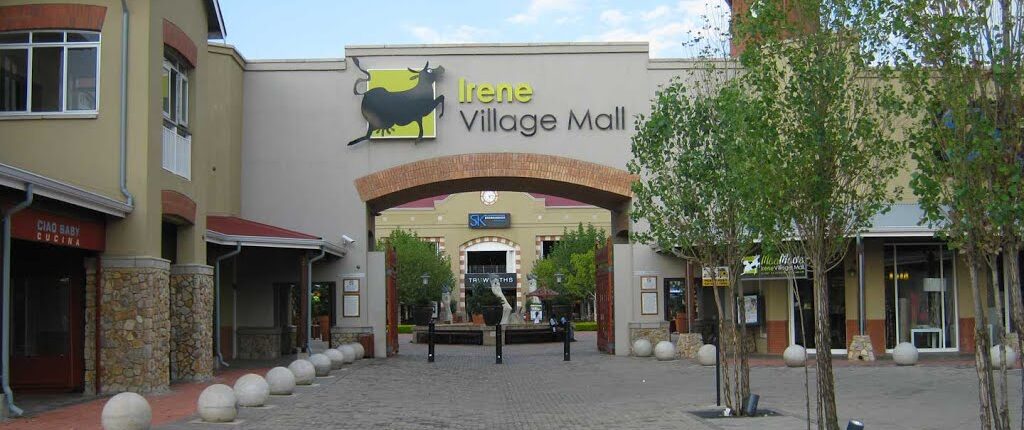
Irene Village Mall
Irene Village Mall was conceptualised as a ‘village-street’ retail theme comprising a total floor area of 44,000m² of which 30,000m² are dedicated to retail space.
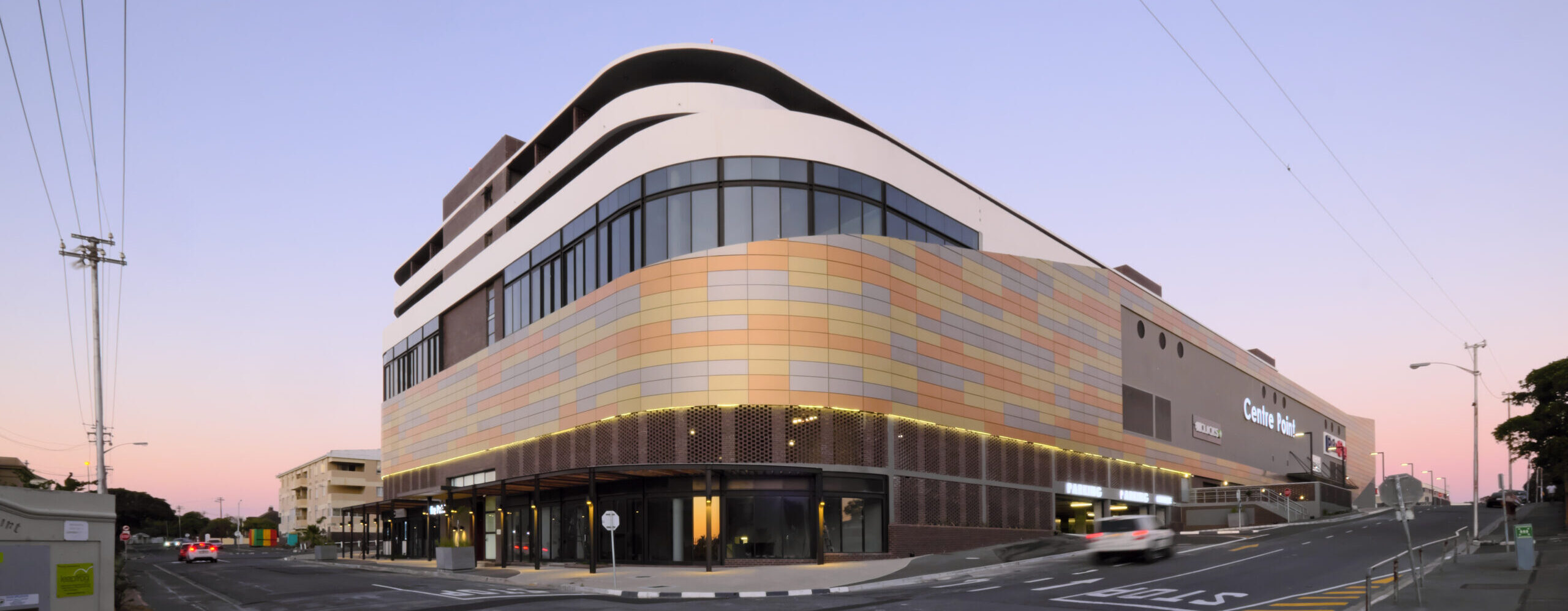
Centrepoint
Mixed-use building comprising of a shopping mall, residential apartments and basement parking.
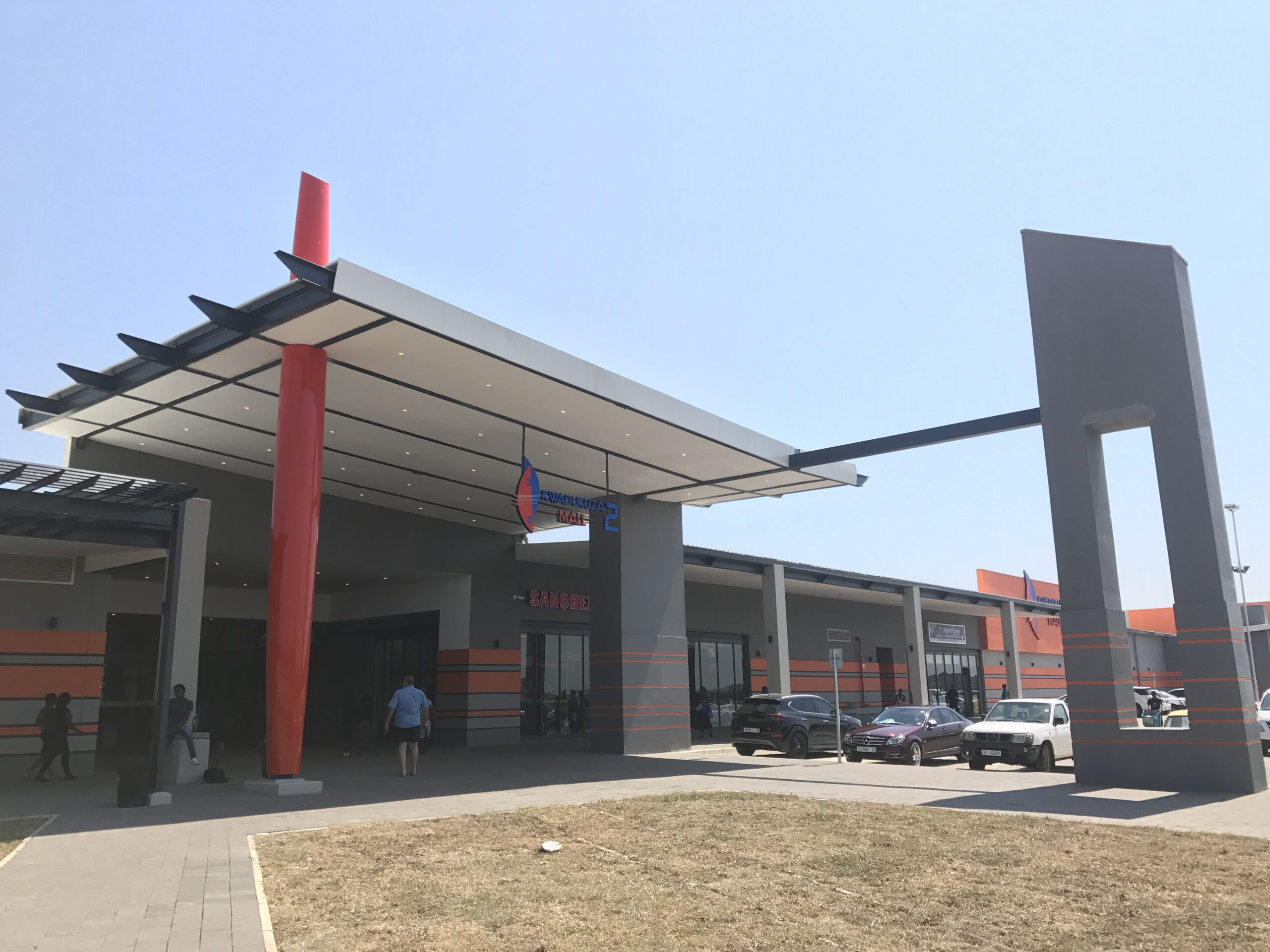
Kwadukuza Mall
Structural and Civil Engineering input for 29,000m² shopping centre, comprising 80 retail outlets and 900 parking bays.
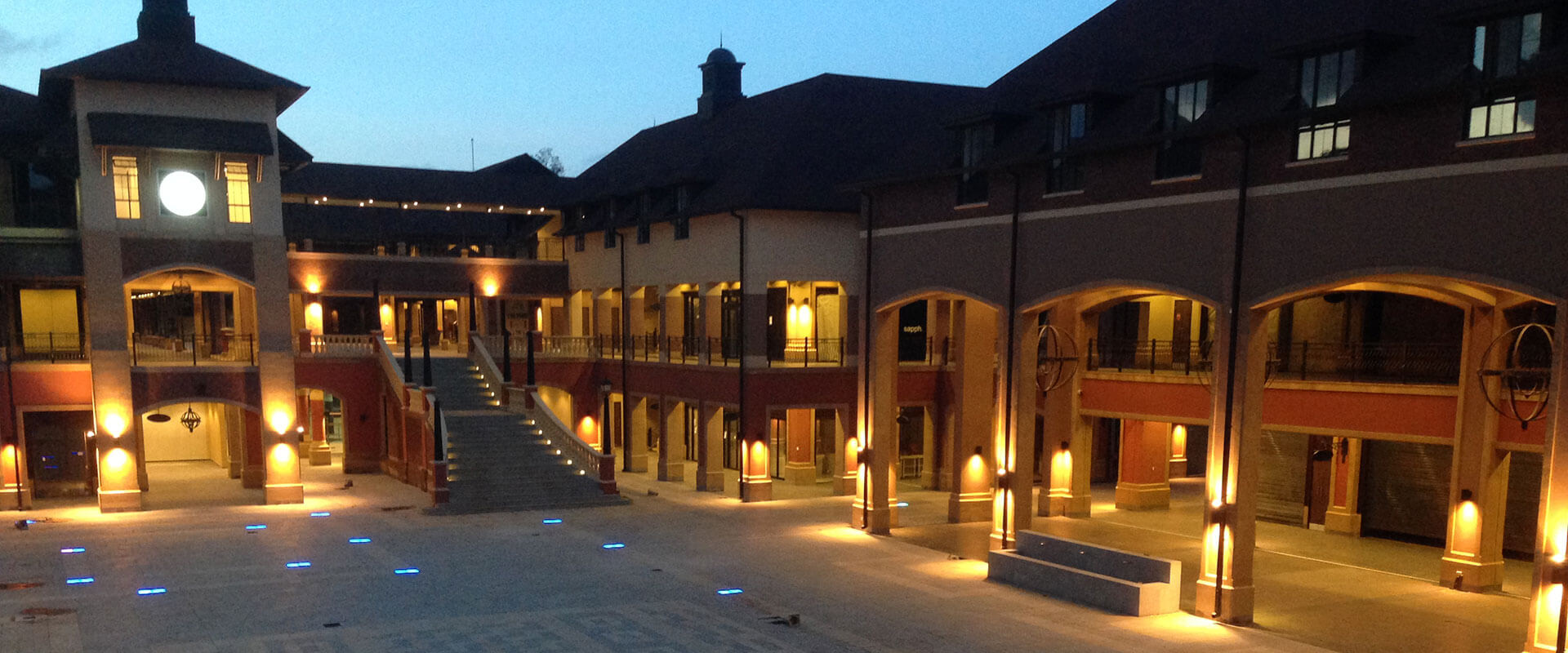
The Hub Nairobi
29,000m2 GLA mixed use mall with double basement structured parking below. Storm water, drainage and domestic water reticulation design.
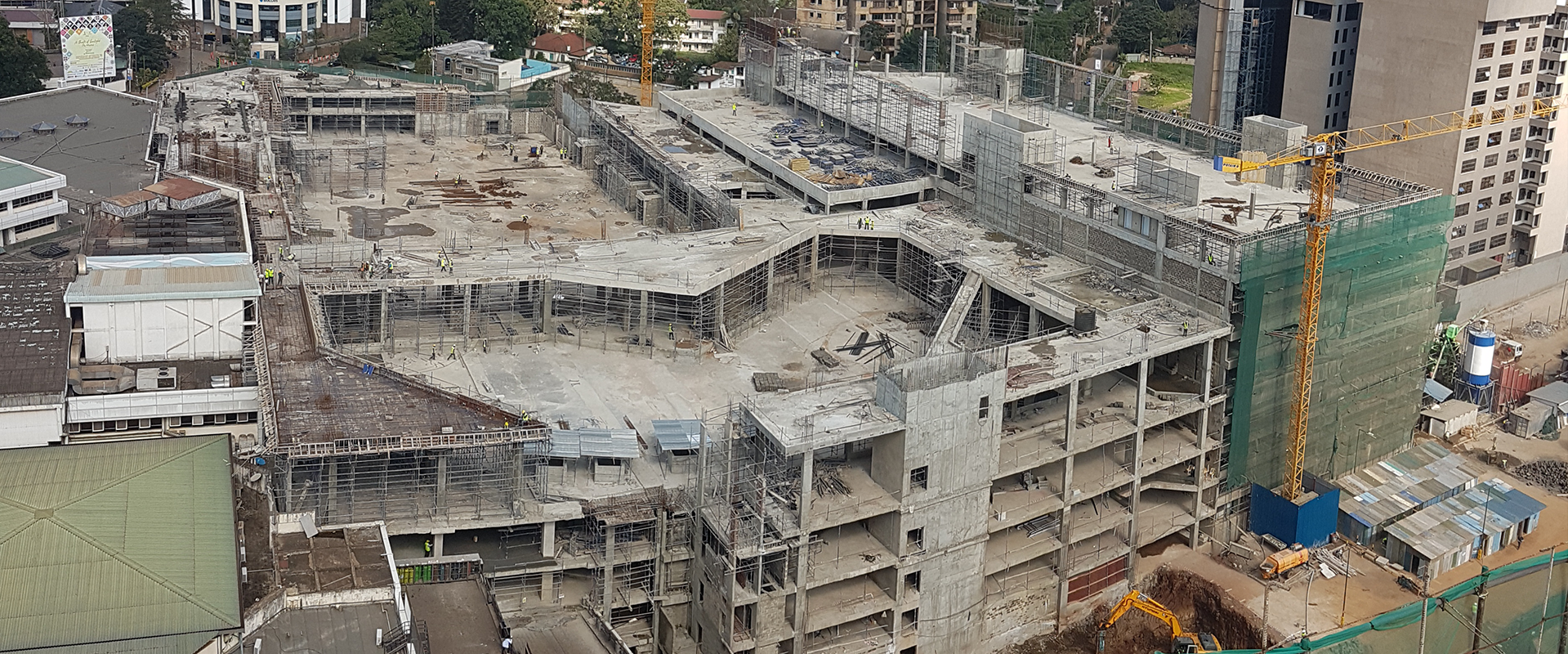
Sarit Centre
An additional 30,000m² GLA added to a busy existing mall with double basement structured parking below.
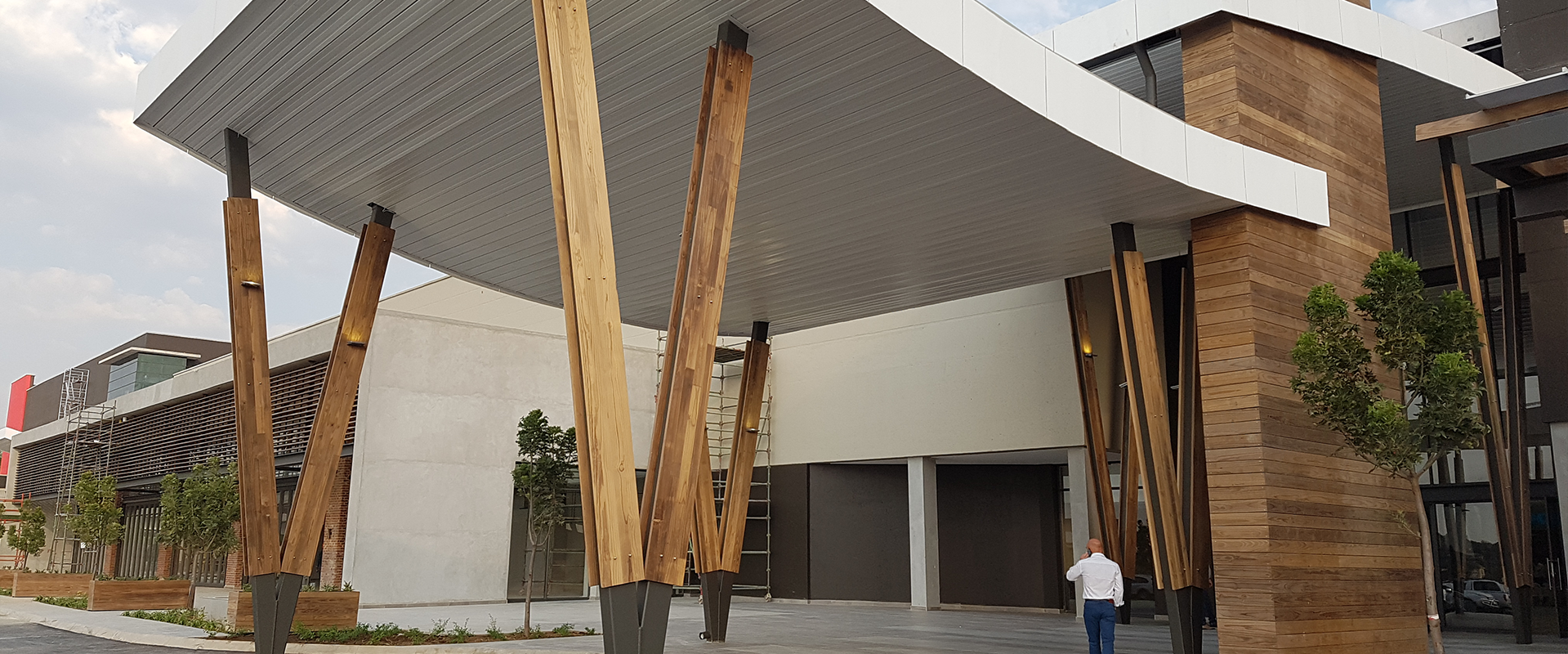
Kayalami Corner
28,000m² Neighbourhood Shopping Centre constructed on a significantly sloped site featuring shops, gym and on-grade parking.
