What we do
Our Expertise
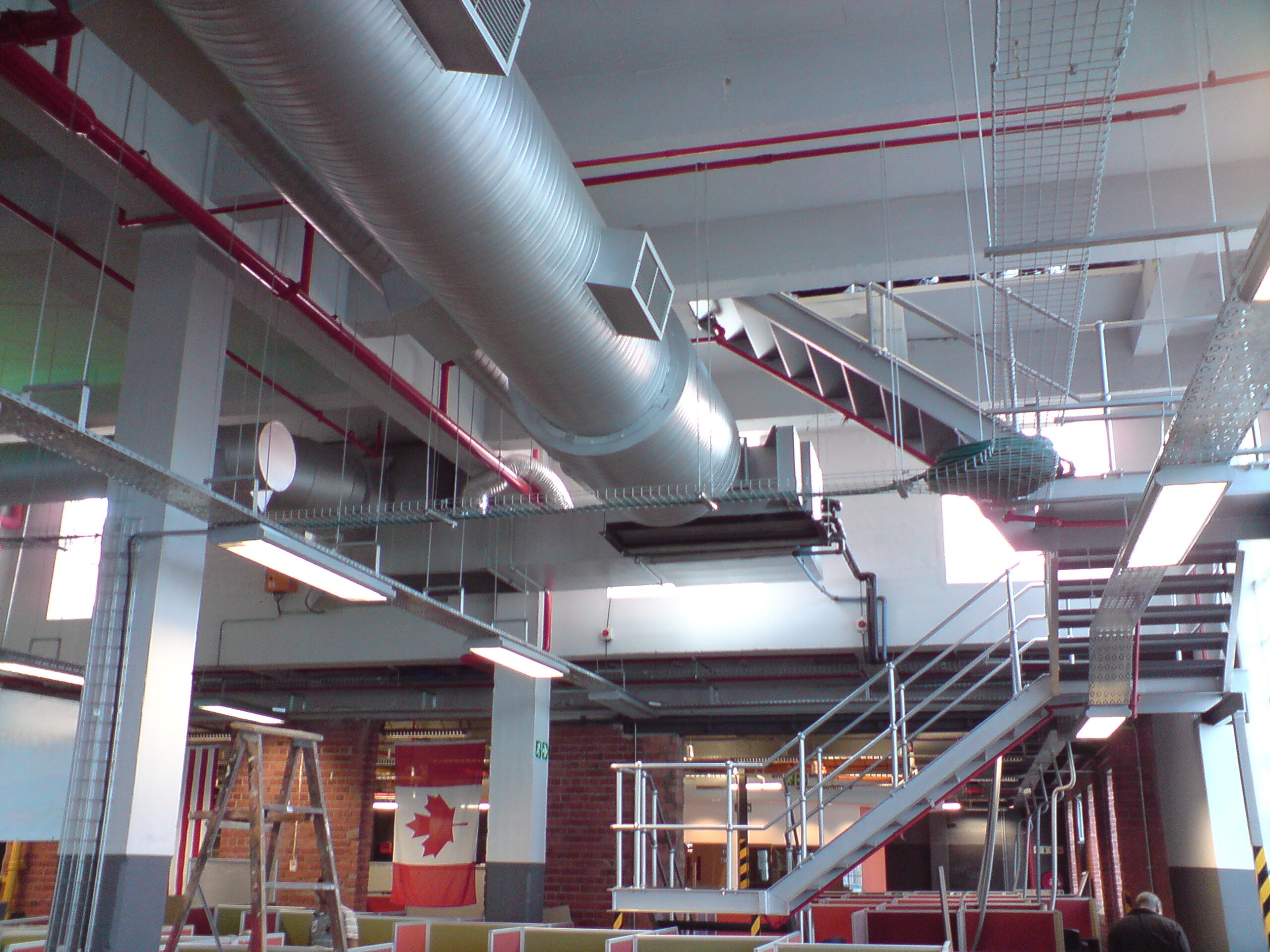
Fire Design
Include detailed design/advice on architectural items such as escape routes, stairs, construction materials, safety distances, compartmentation/firewall requirements, ventilation openings, etc. The detailed fire design can follow the ‘Deemed to Satisfy’ requirements or a ‘Rational performance-based’ design. Rational designs are implemented when required (no alternative option) or are more economical to do so. Such rational designs will still meet the same level of safety implied by the building codes.
All rational designs are supported by detailed calculations and/or software modelling relating to fire and smoke development, fire and smoke spread and structural and human behaviour within such building.
Rational designs will meet tenant installation general requirements which will ensure:
- protection of the occupants or users and provision for safe evacuation
- minimize spread and intensity of the fire
- ensure sufficient structural stability
- minimize generation of smoke and its spread
- ensure adequate access and equipment for detecting, fighting, controlling and extinguishing of such fire, is provided
Fire equipment design which includes all fire equipment such as sprinklers, fire hydrants and hose reels, fire water reticulation which includes water storage and pumps where required, extinguishers, signage, fire alarm and detection, fire proofing/stopping, etc.
Our designs are based on best international practice and we have experience in IBC (International Building Code, NFPA (National Fire Protection Association of America), EN and BS (British Standards).
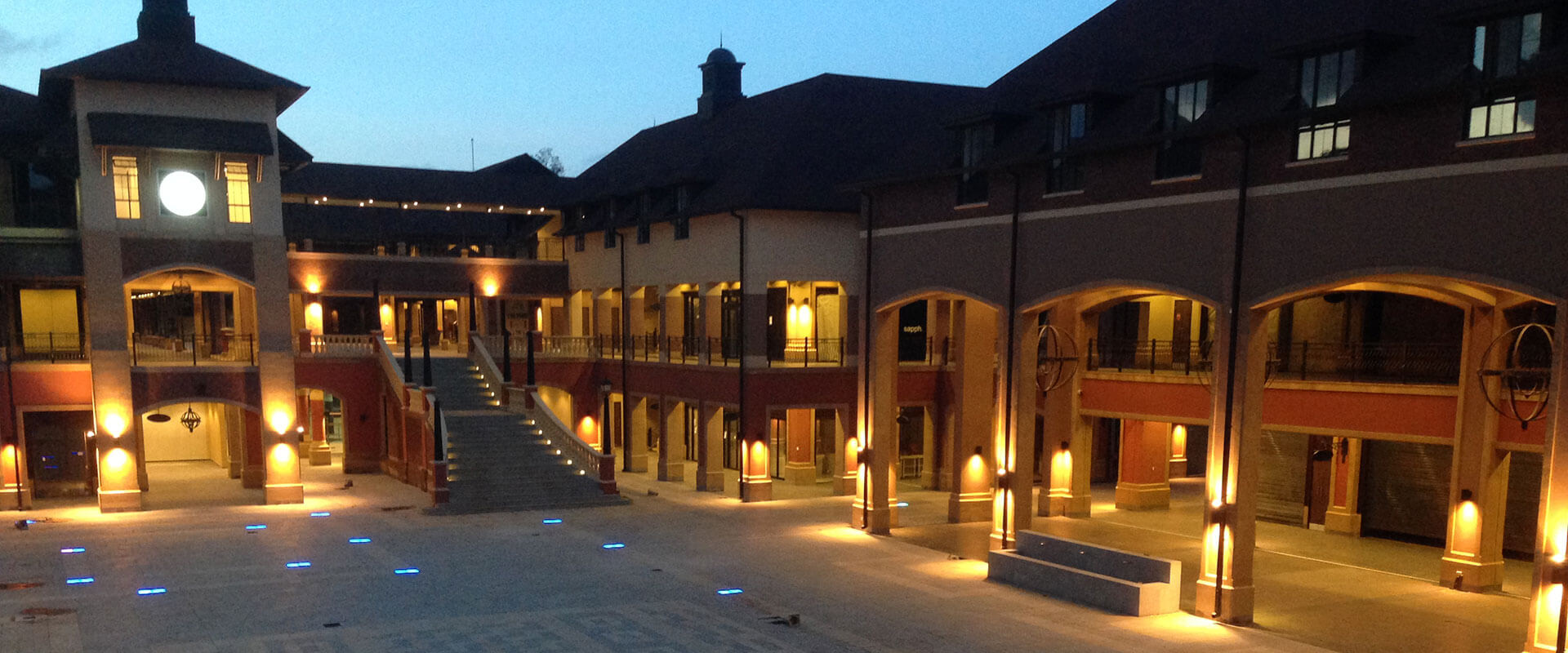
The Hub Nairobi
29,000m2 GLA mixed use mall with double basement structured parking below. Storm water, drainage and domestic water reticulation design.
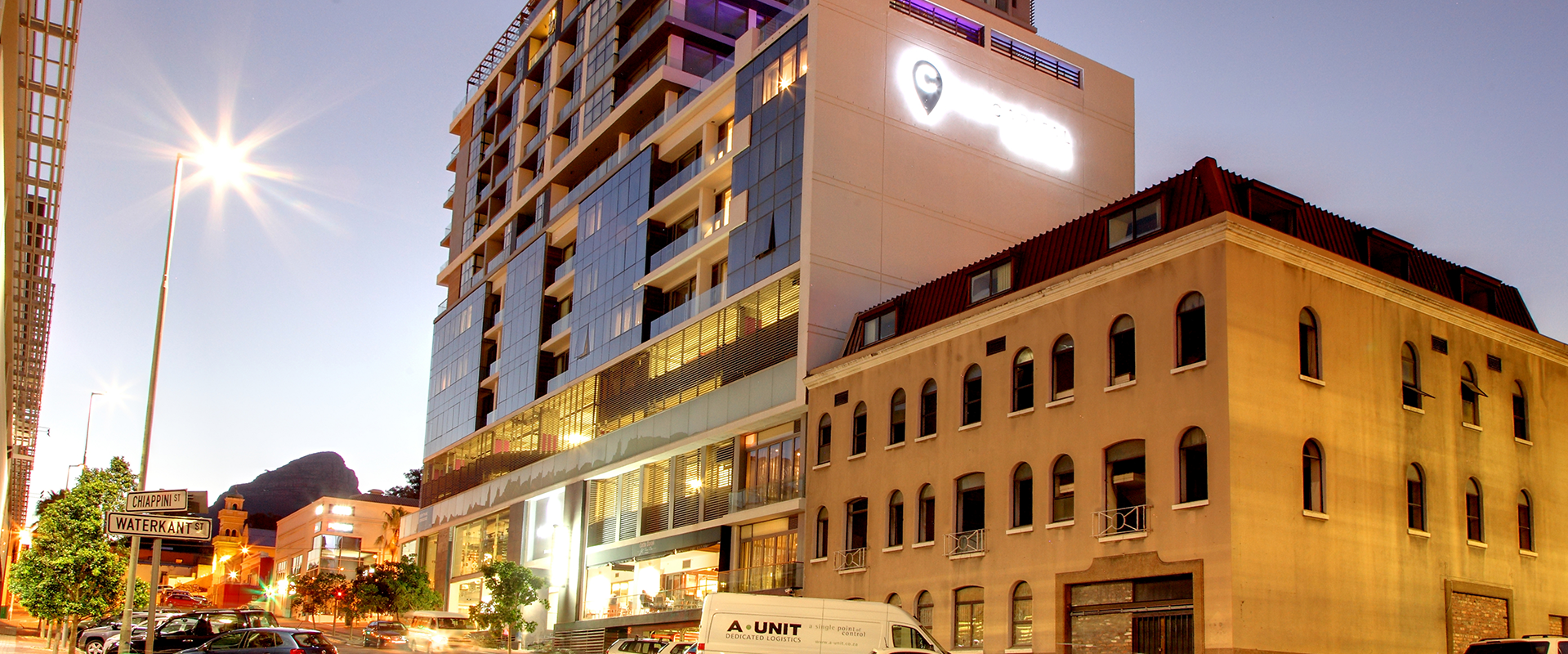
The Mirage
Twenty One storey mixed use development comprising four underground parking decks with seventeen levels above ground, serviced by six 1,000kg elevators.
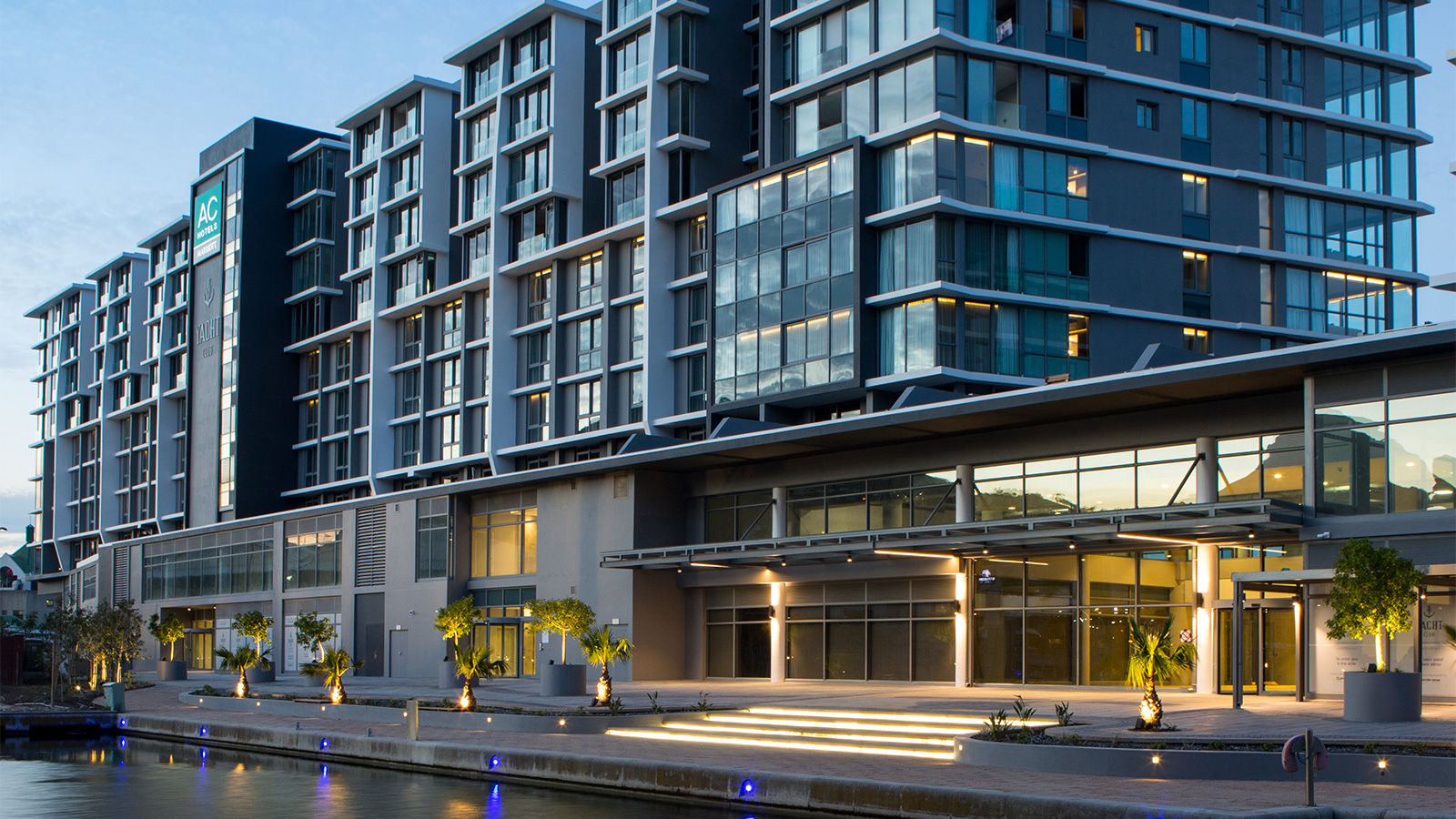
The Yacht Club
R1.2bn mixed use development comprising A-grade commercial space, 170 residential units and a 188-key hotel.
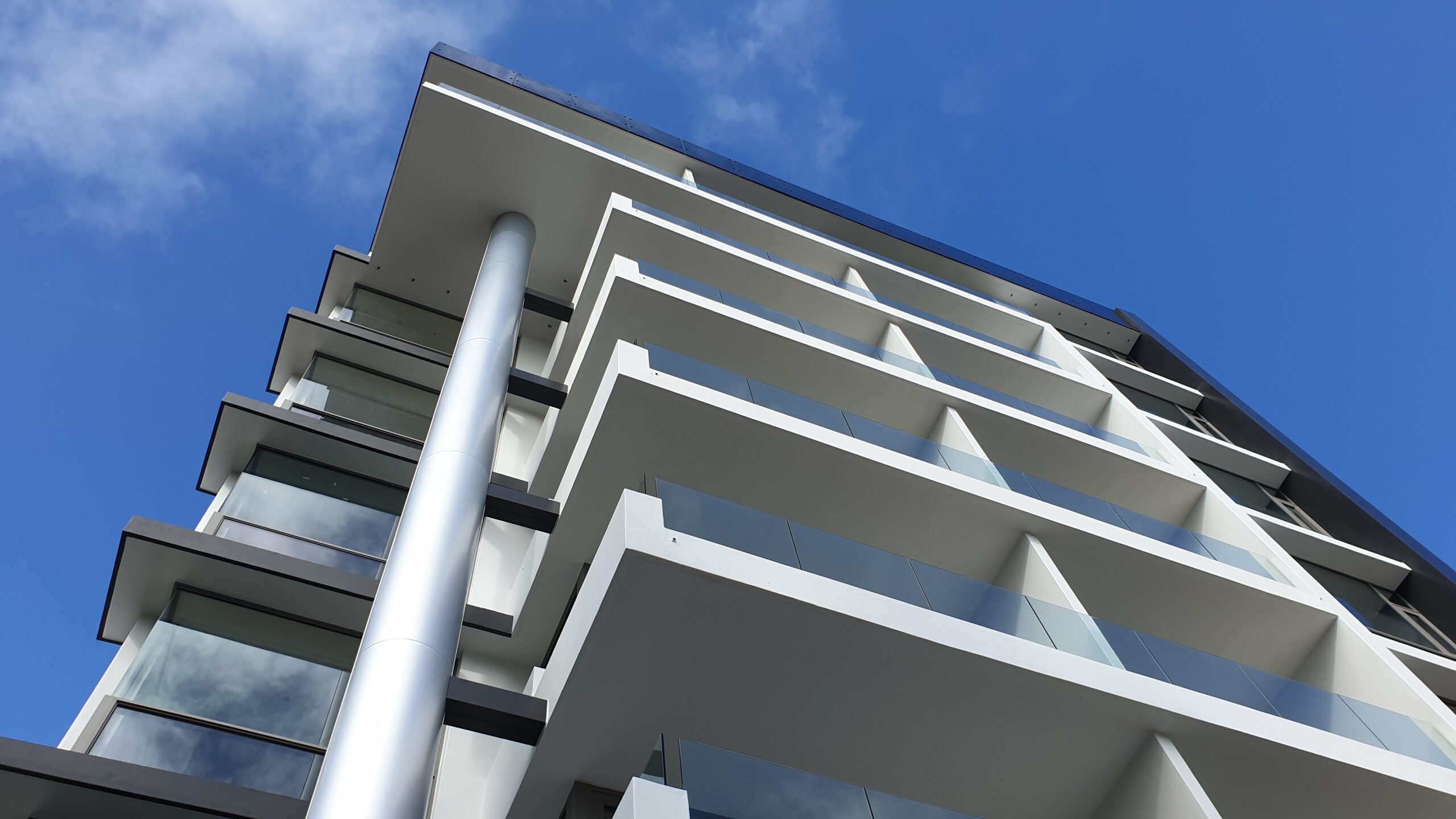
169 on Main
Apartment building consisting of 50 apartments and two levels of luxury penthouses.
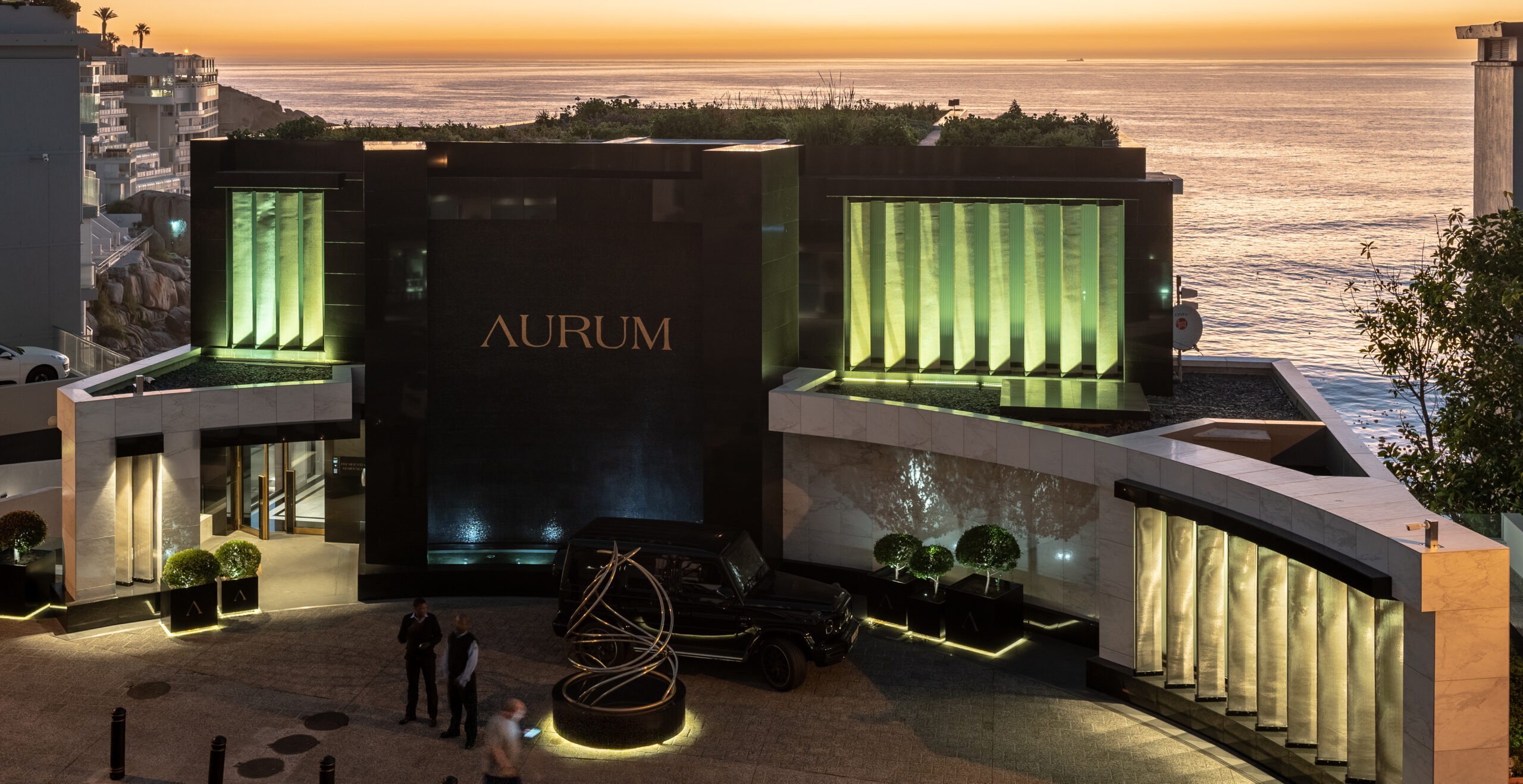
Aurum Suites
Upmarket residential apartments below and above Victoria Road. Bantry Bay.
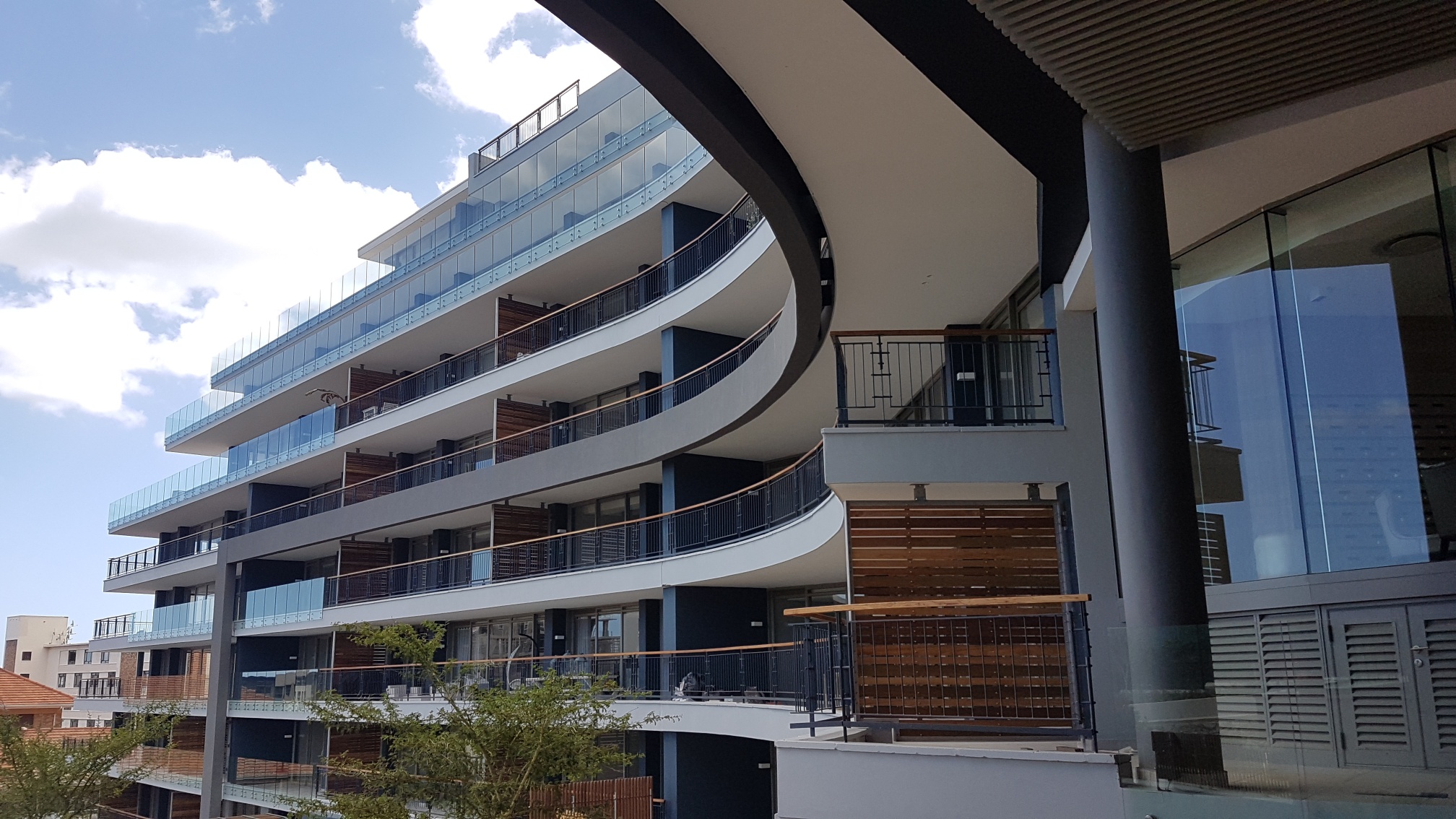
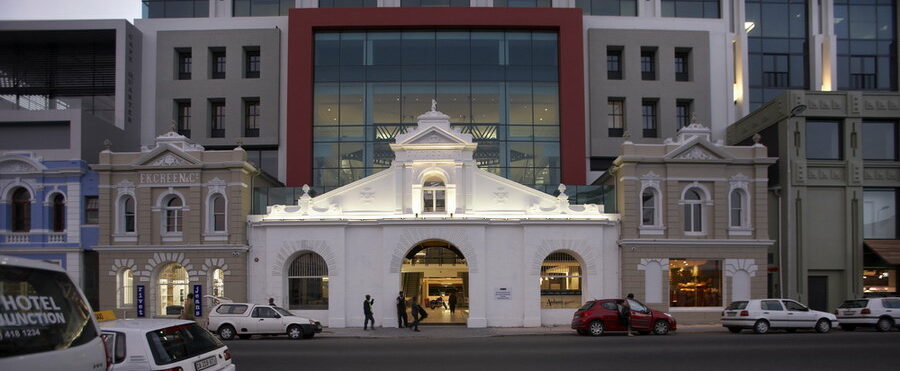
Cape Quarter
Extension of Cape Quarter Phase 1 shopping centre featuring 11,000 m² retail space to, 8,250 m² A-grade offices, a floor of serviced apartments and 950 parking bays in a 4-level underground parking garage.
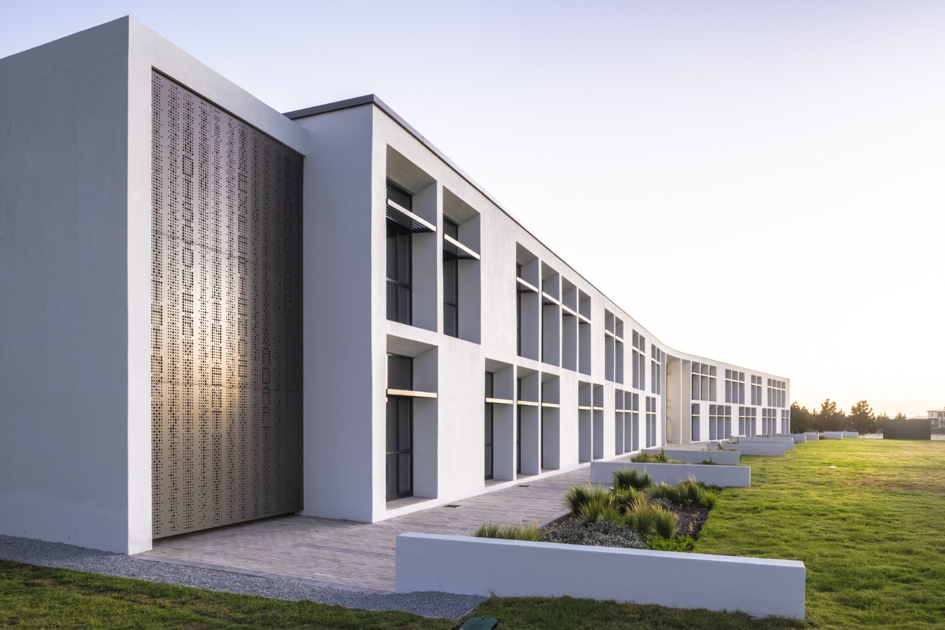
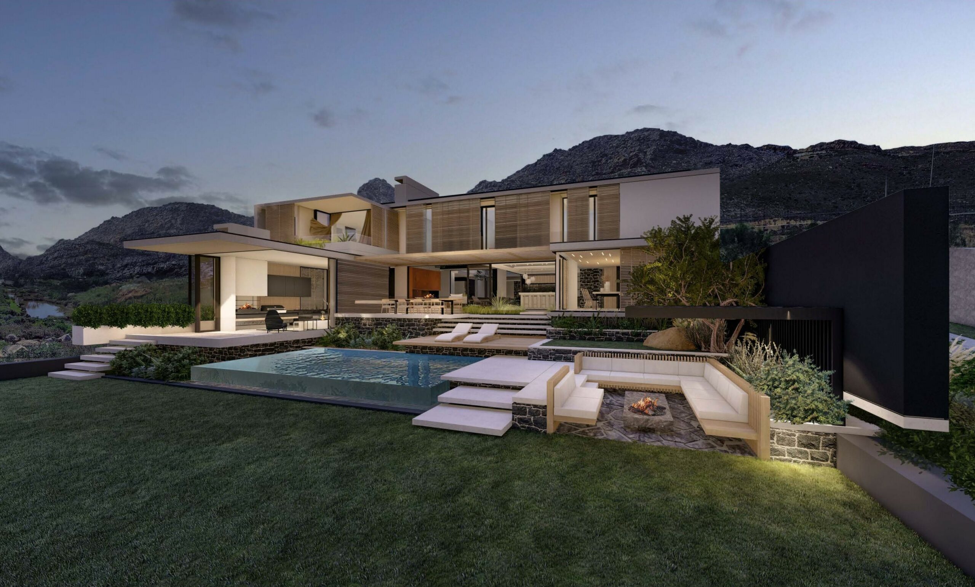
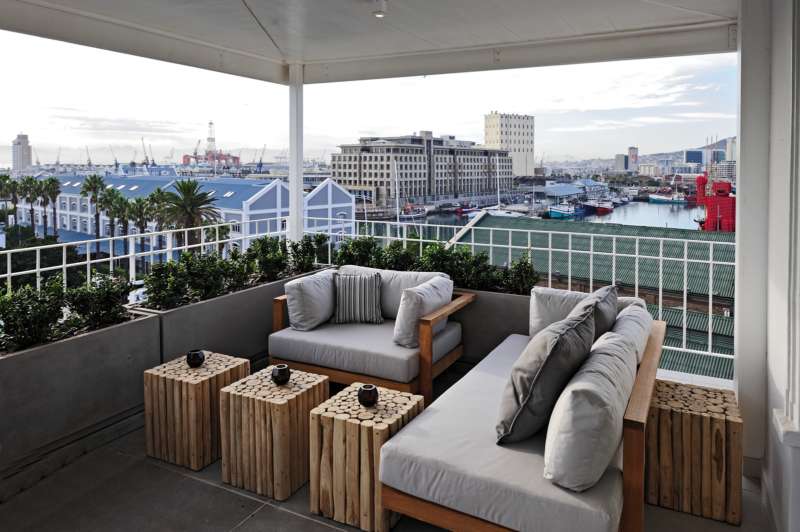
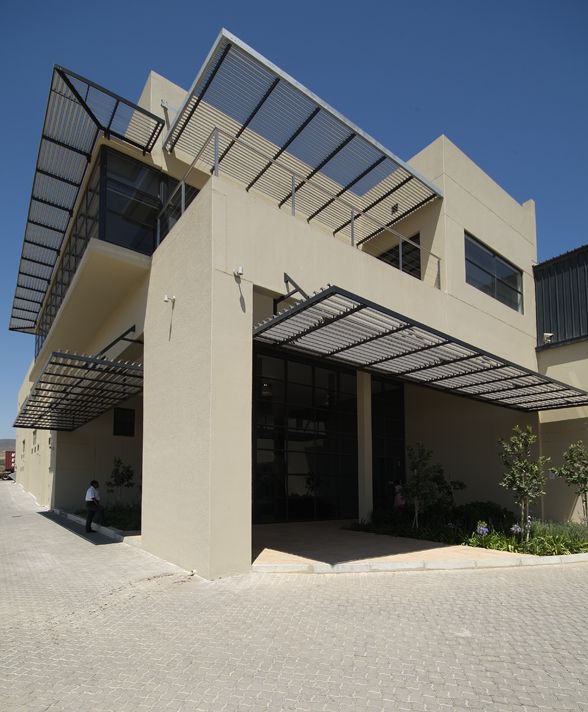
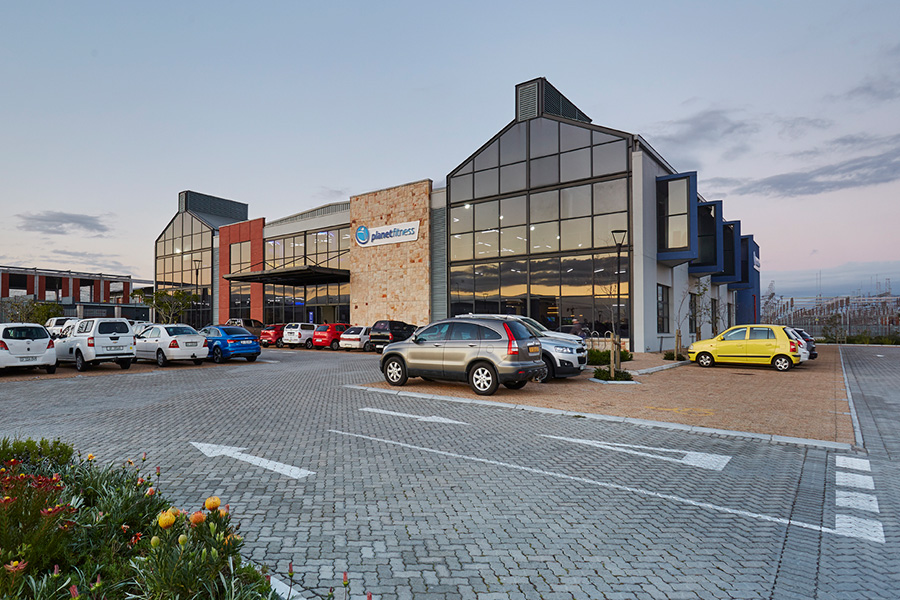
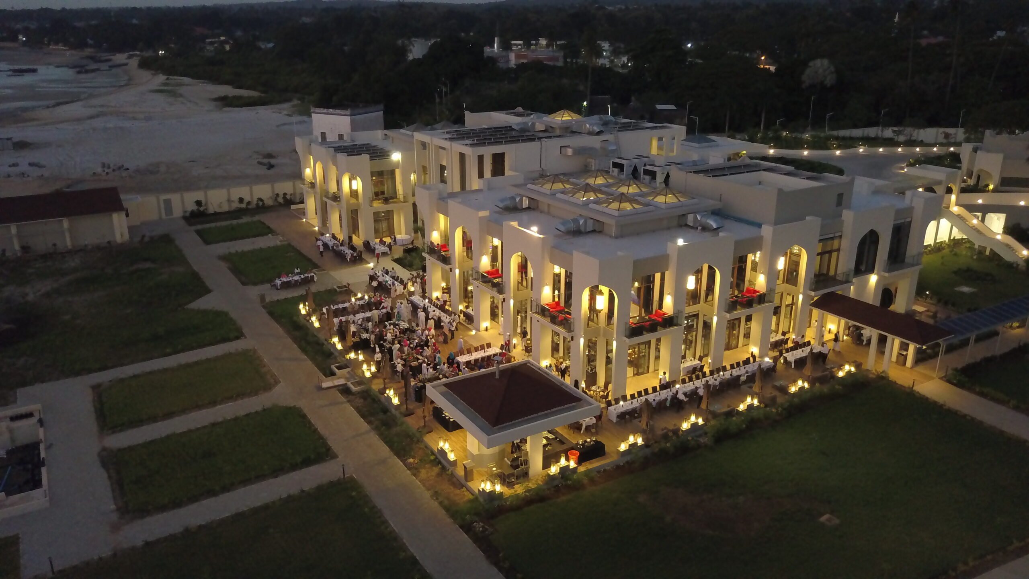
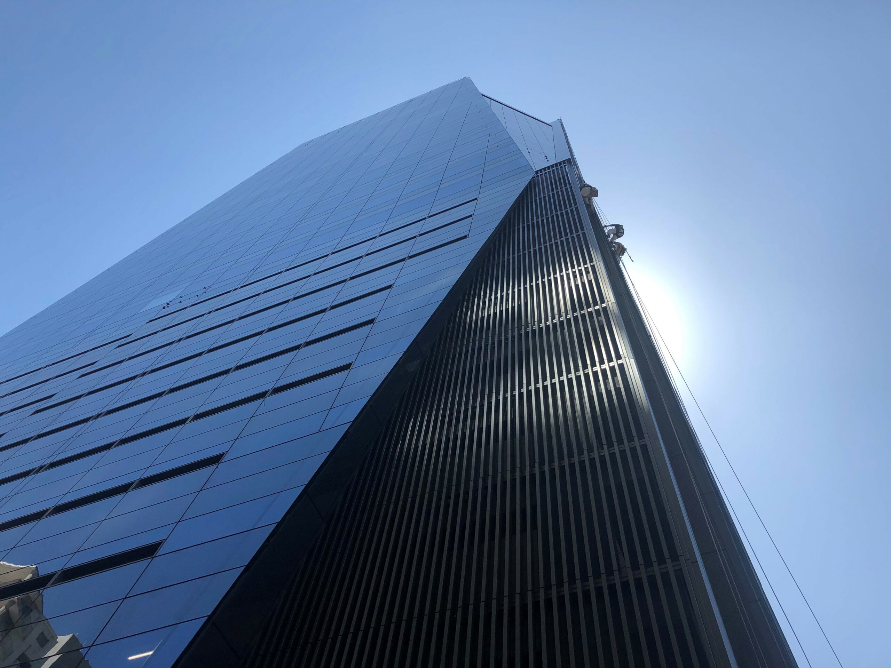
35 Lower Long Street
This mixed-use building curtain wall features high-performance double glazing, with the vision panels and the curtain wall units being amongst the largest ever produced in South Africa.
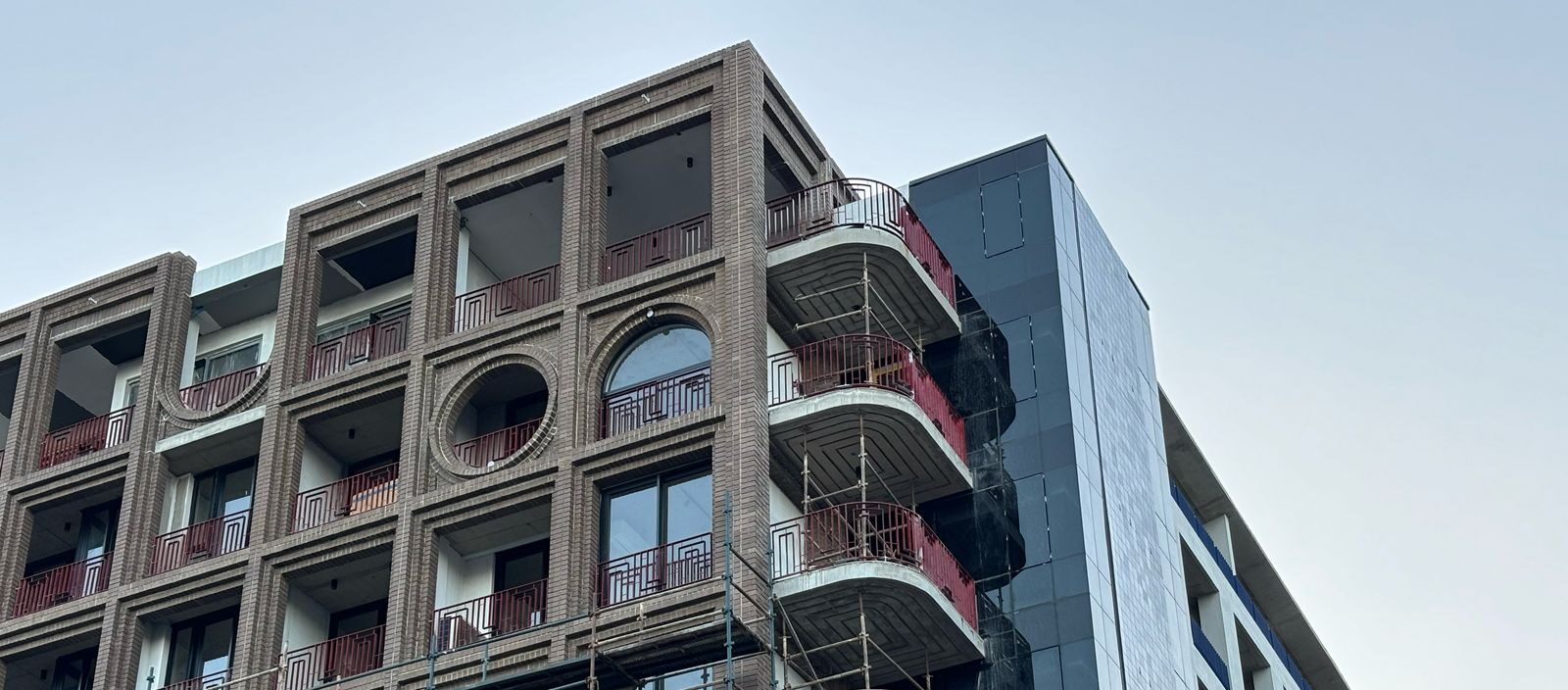
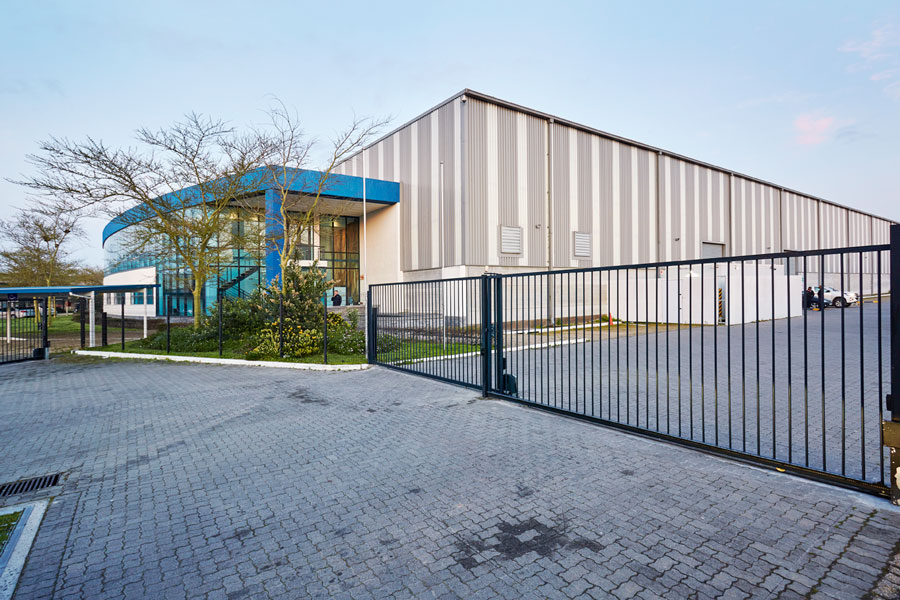


Amazon Corporate Offices
45,000m² of AAA grade fit out and infrastructure associated with Phase 2A office fit out.










