What we do
Our Expertise
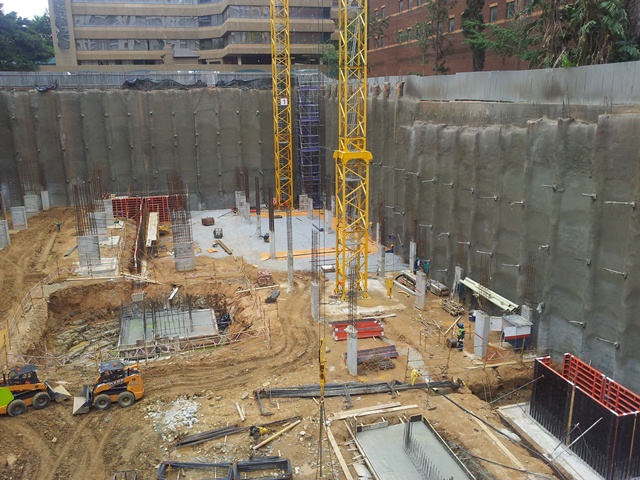
Civil
SUTHERLAND Civil Engineering experience encompasses the provision of bulk services and bulk earthworks in preparation of building projects, as well as the provision of roads and infrastructure services surrounding buildings or for new residential townships. 3D modelling and design software is used extensively to optimise all earthworks and services designs as well as to provide accurate quantities and costings.

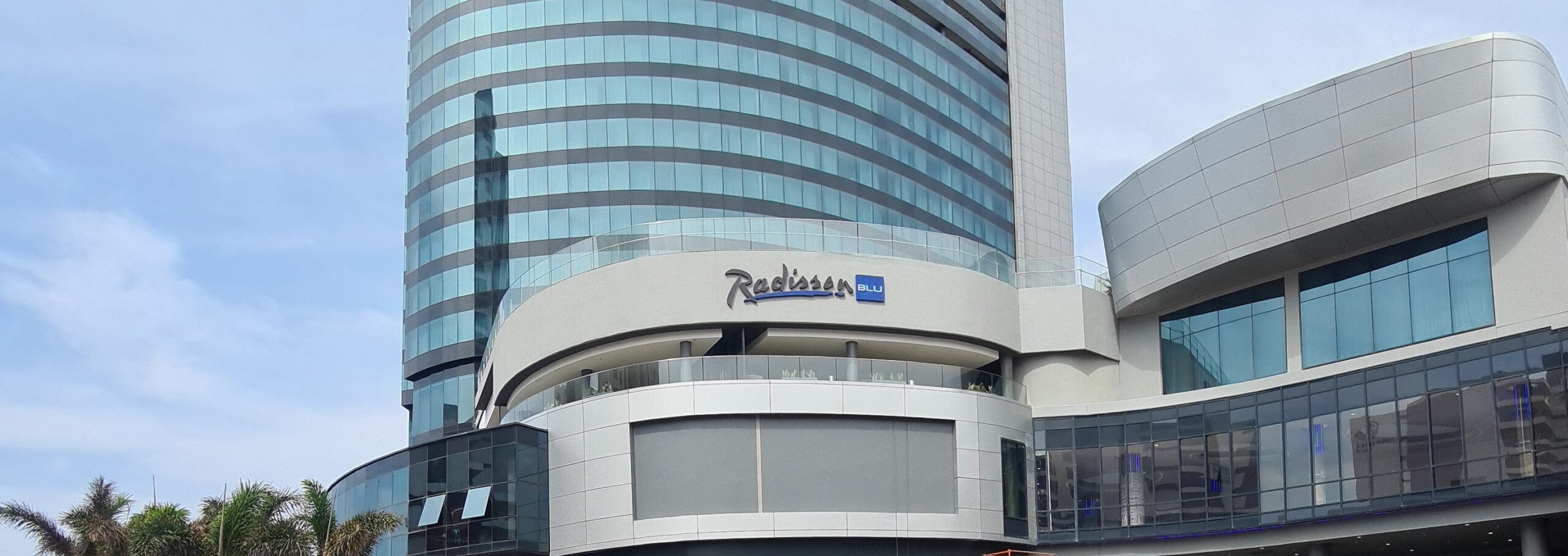
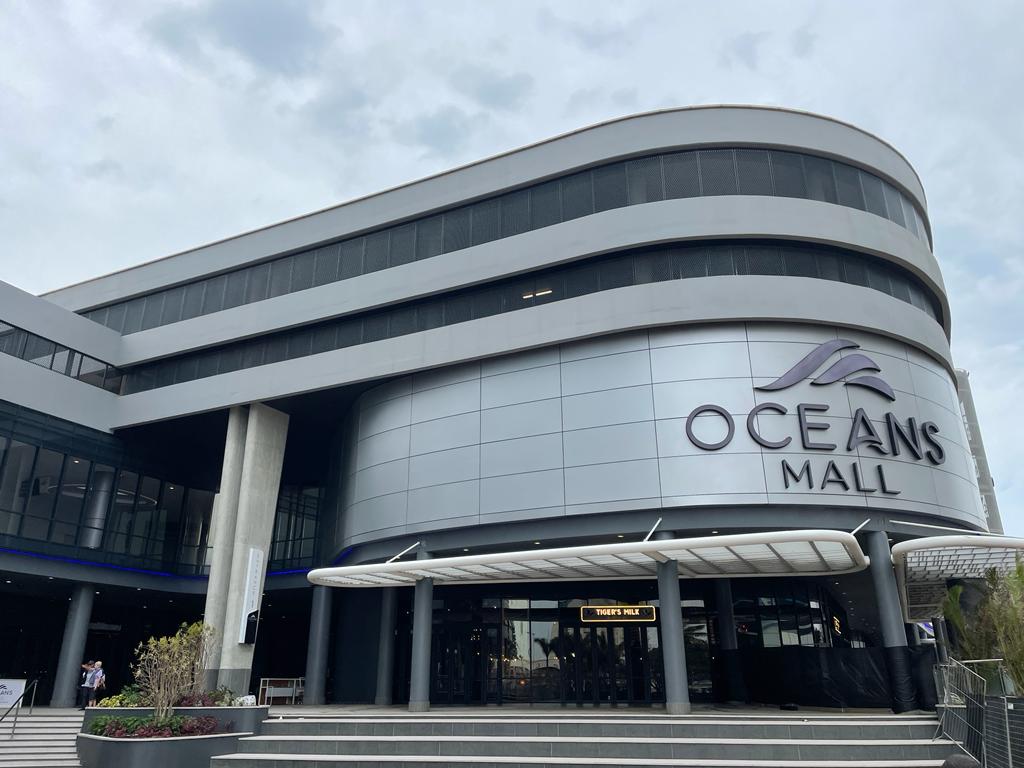
Oceans Mall
30,000m² High-end retail component inside the Oceans Mixed-Use Development.
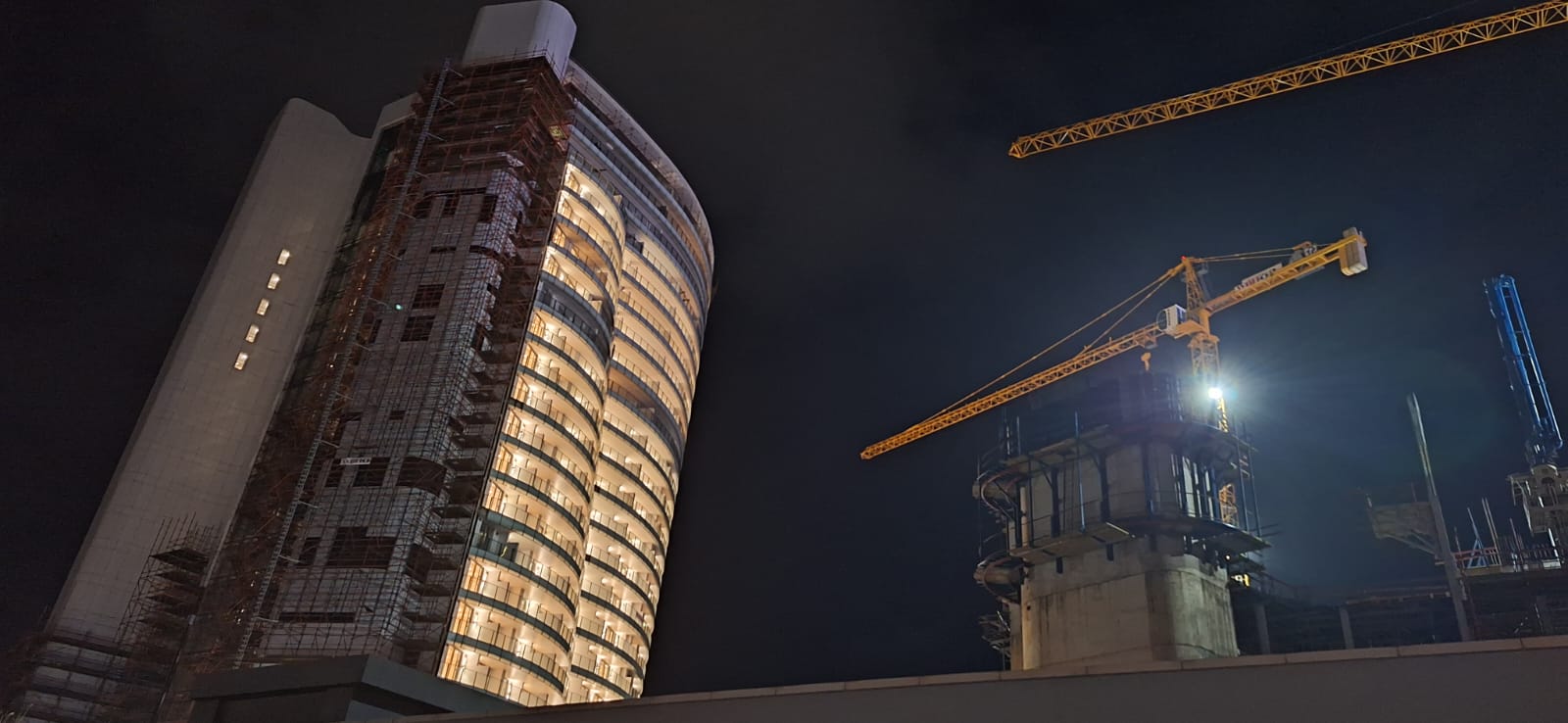
Oceans North Tower Residence
616 Residential Apartments inside the Oceans Mixed-Use Development.
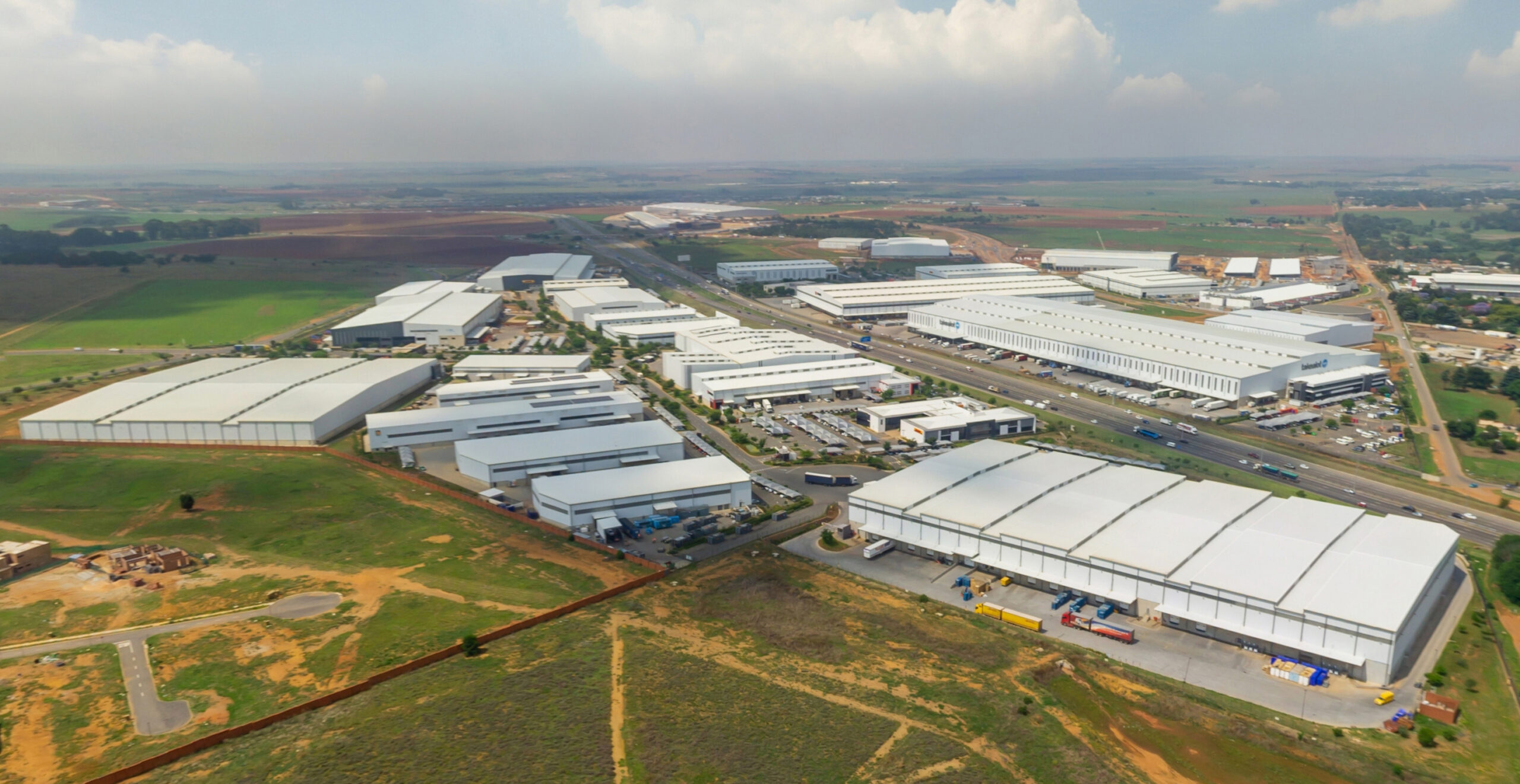
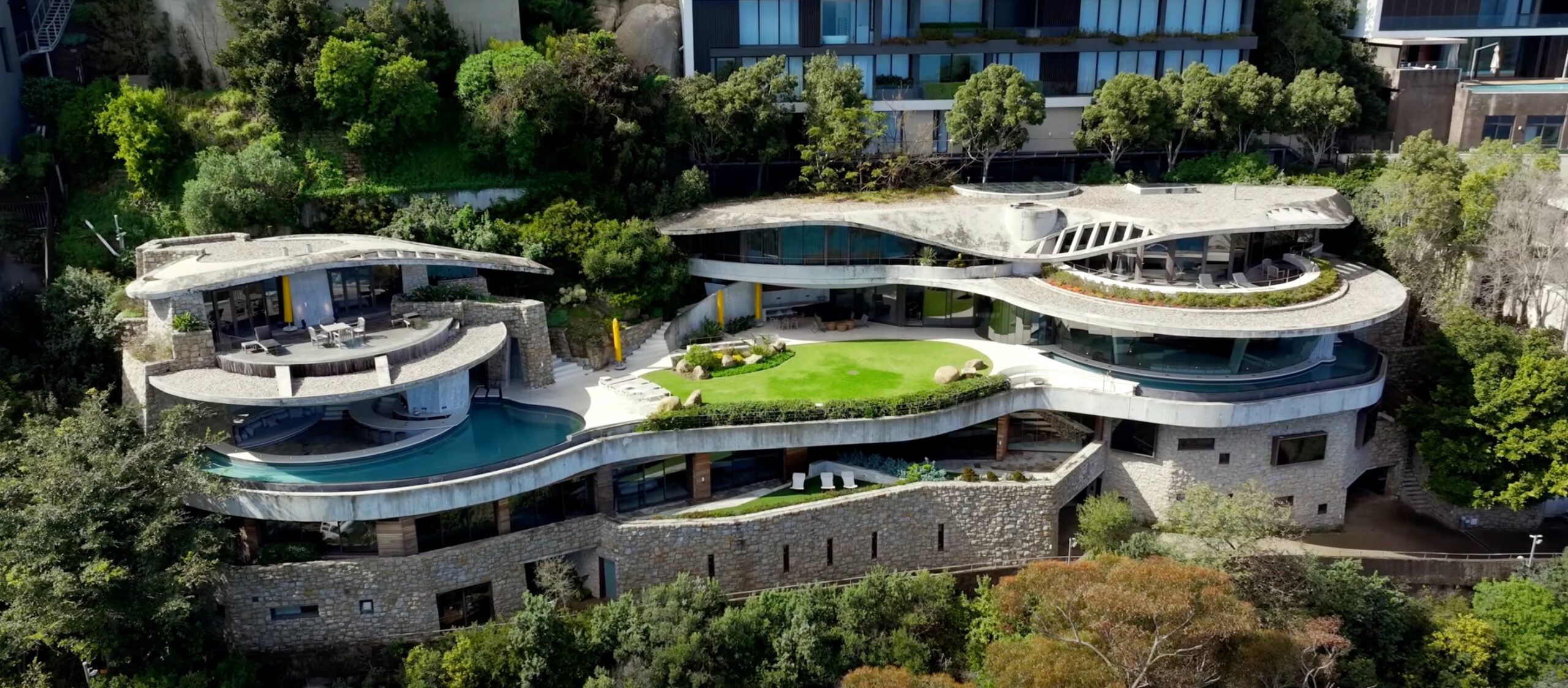
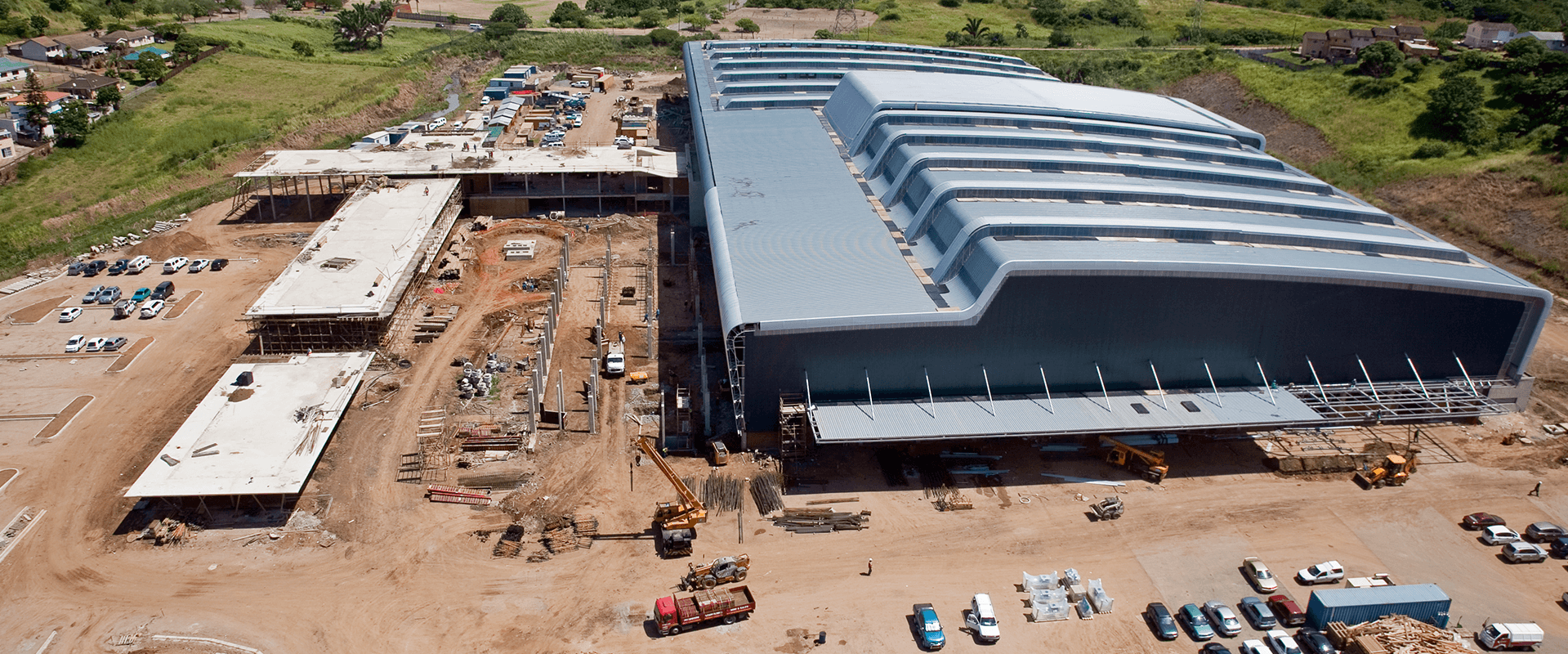
Unilever Indonsa
40,000m² warehouse space spread over two levels to accommodate food processing, raw material storage, a distribution centre and offices.

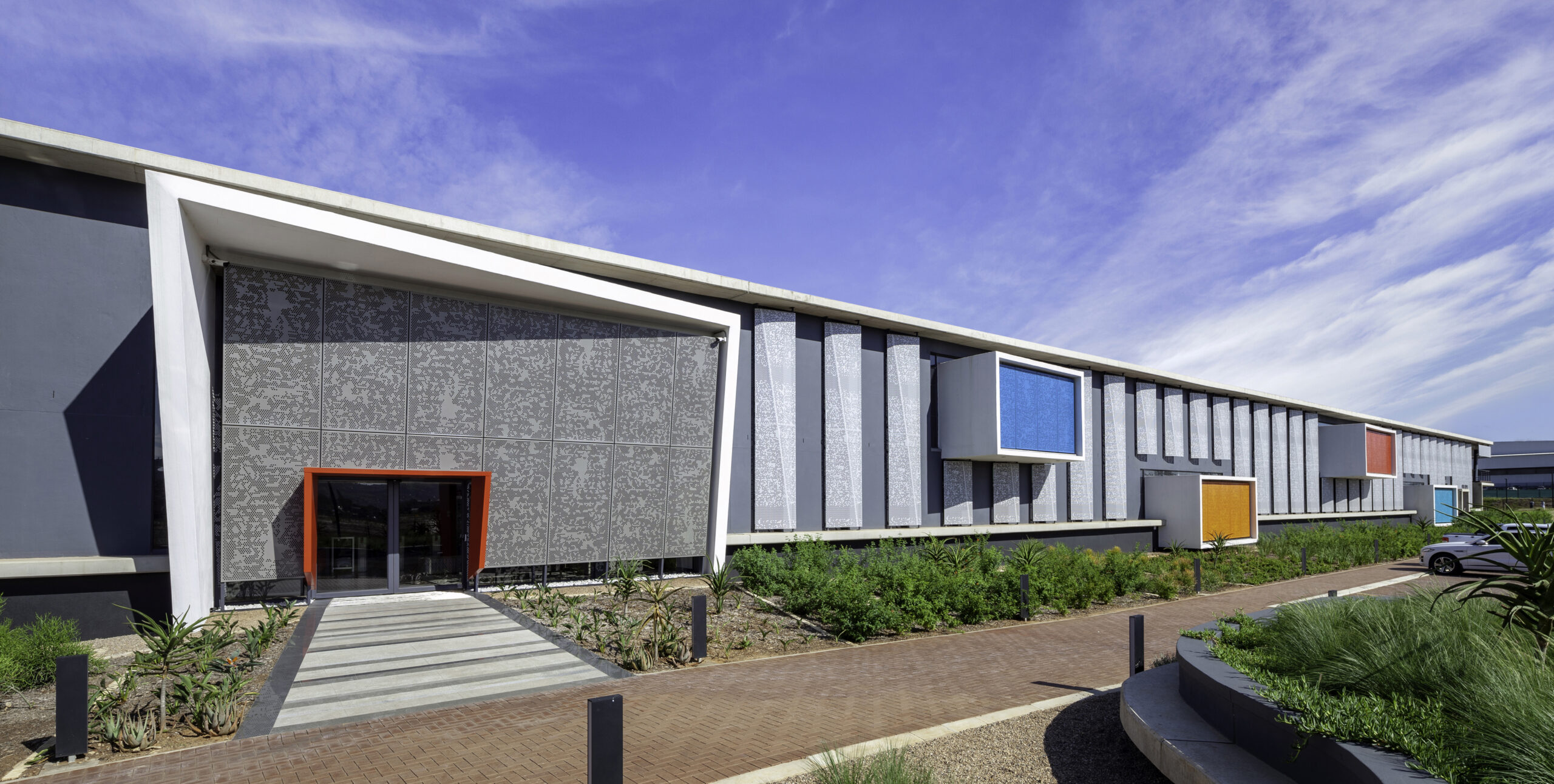
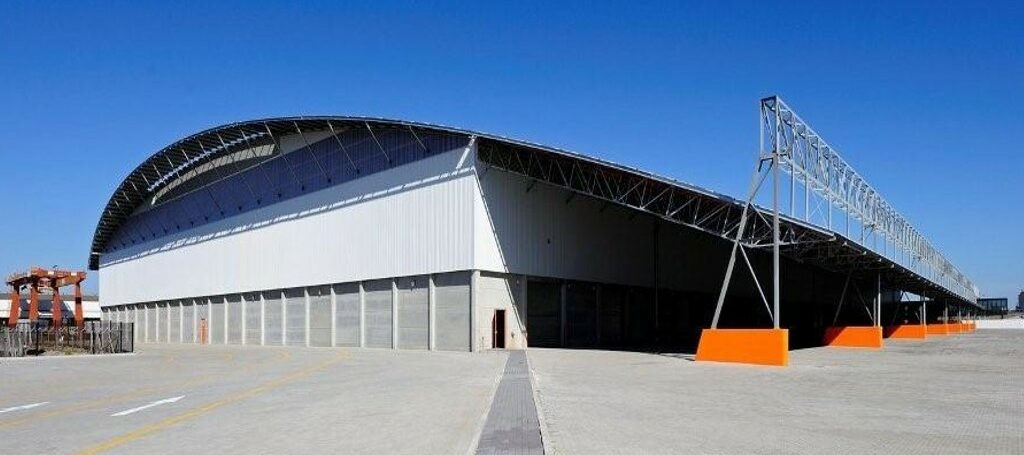
SACD Bidvest
Industrial project featuring an external container handling area, a warehouse, an office and a workshop.
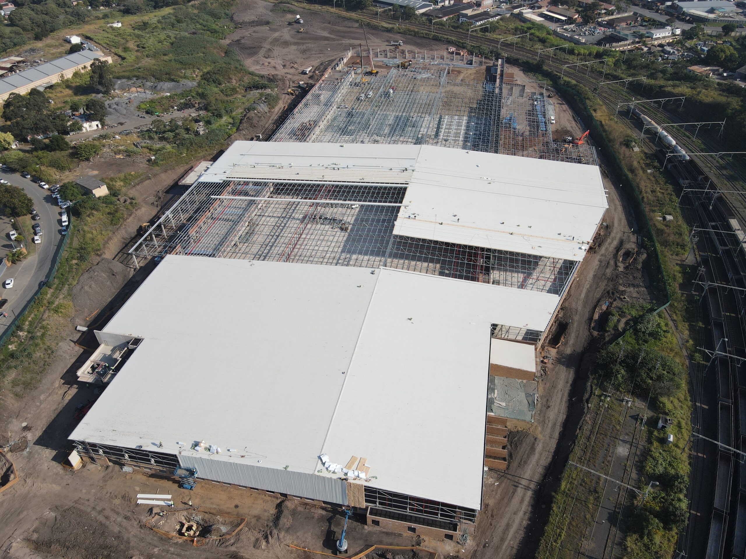
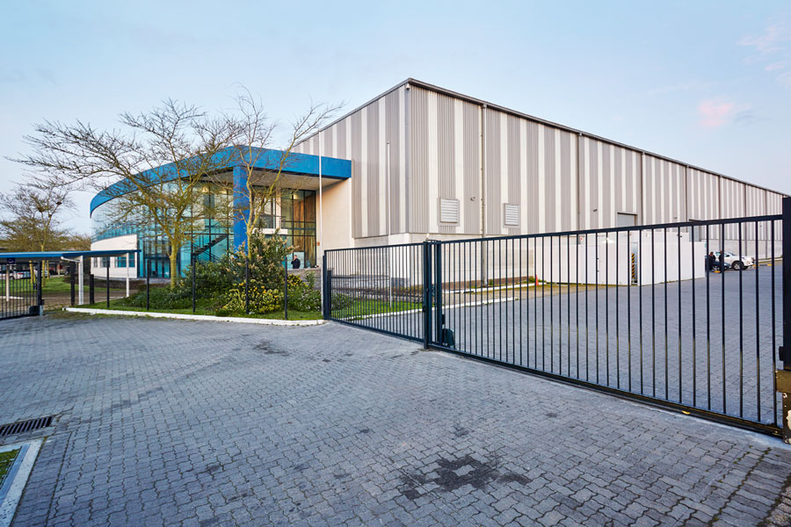
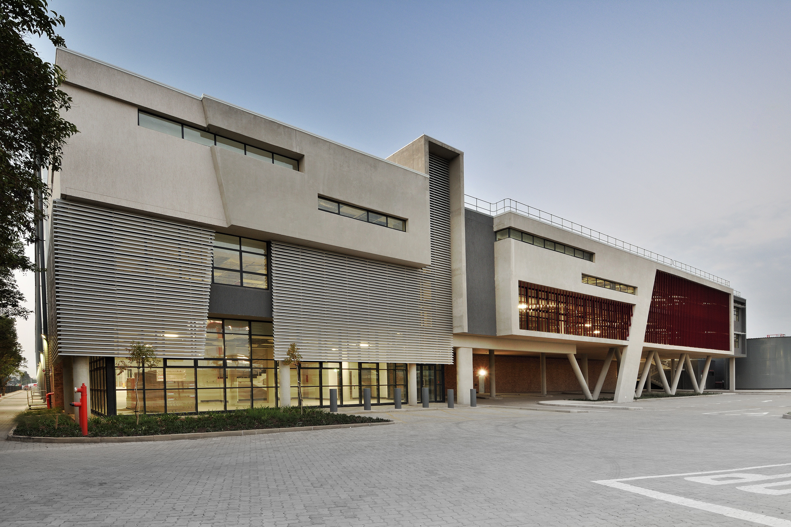
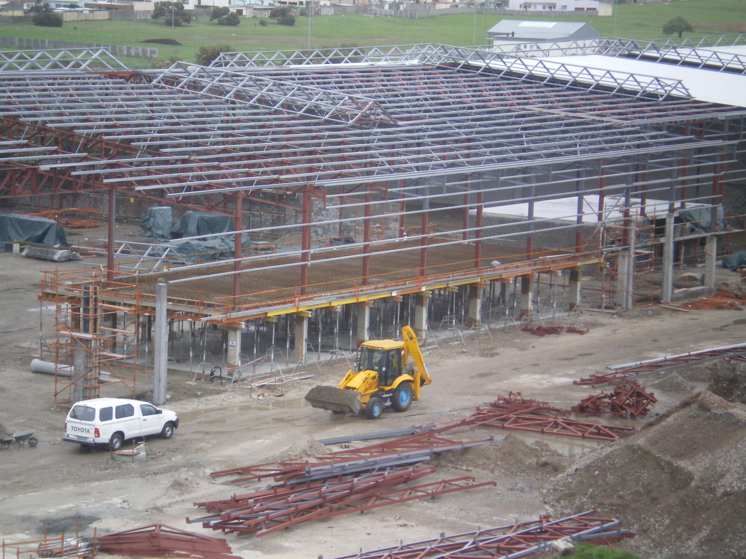
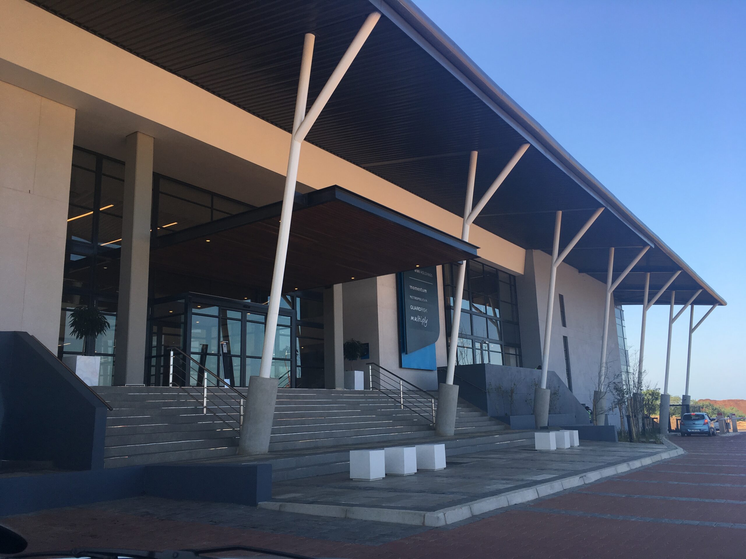
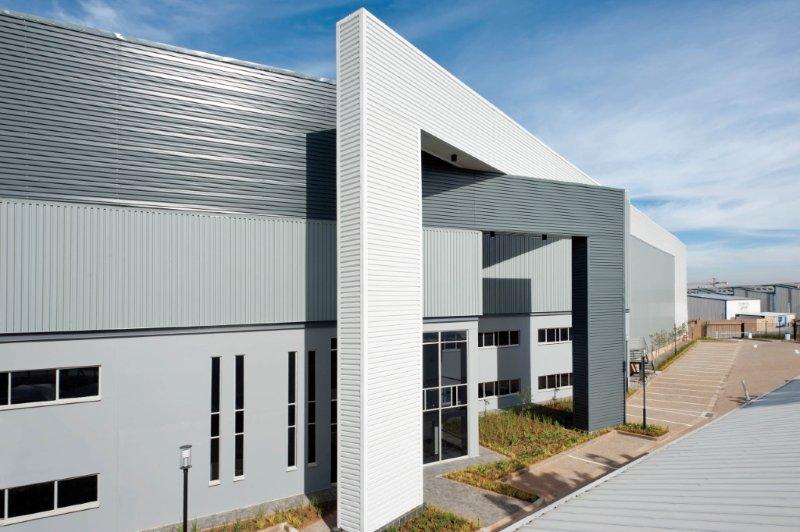
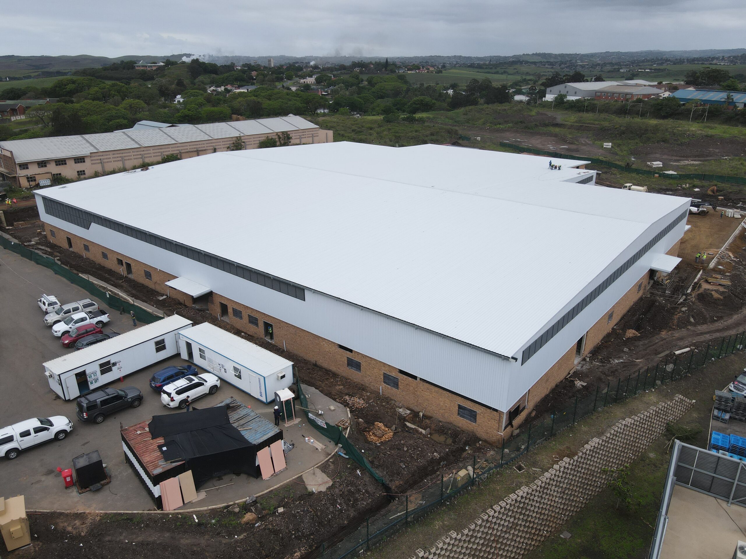
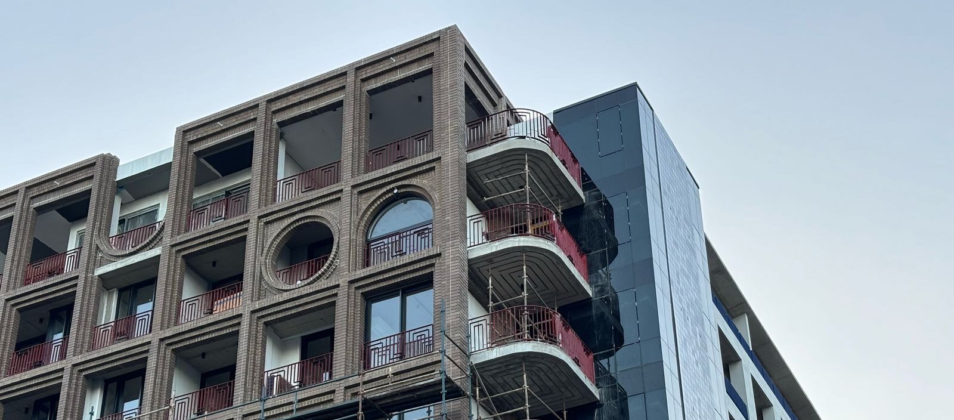
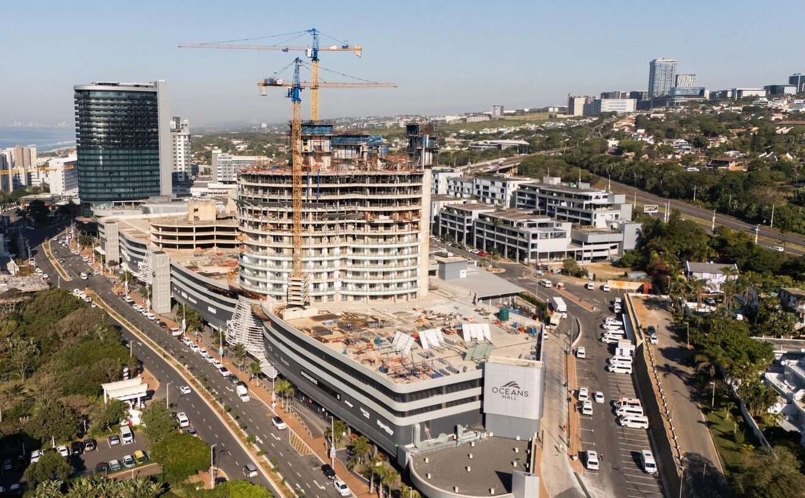
Oceans Mixed-Use Development
The Oceans Umhlanga mix-use development consist of 3 high-rise towers, high end retail centre, 4 level deep semi-basement, and multi-storey parking structure, that stretchers across a 44,500m² site in the heart of Umhlanga, Durban.
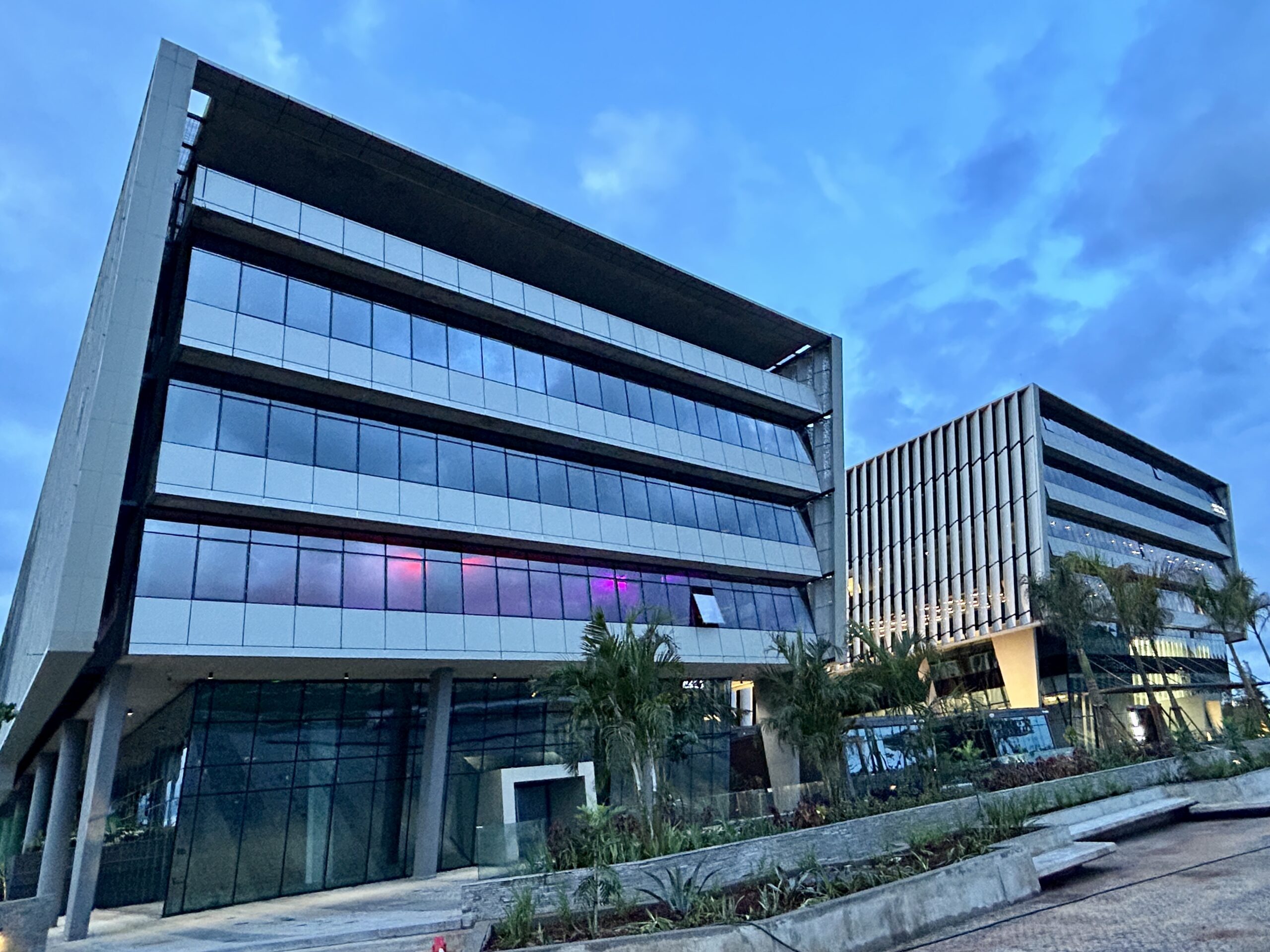
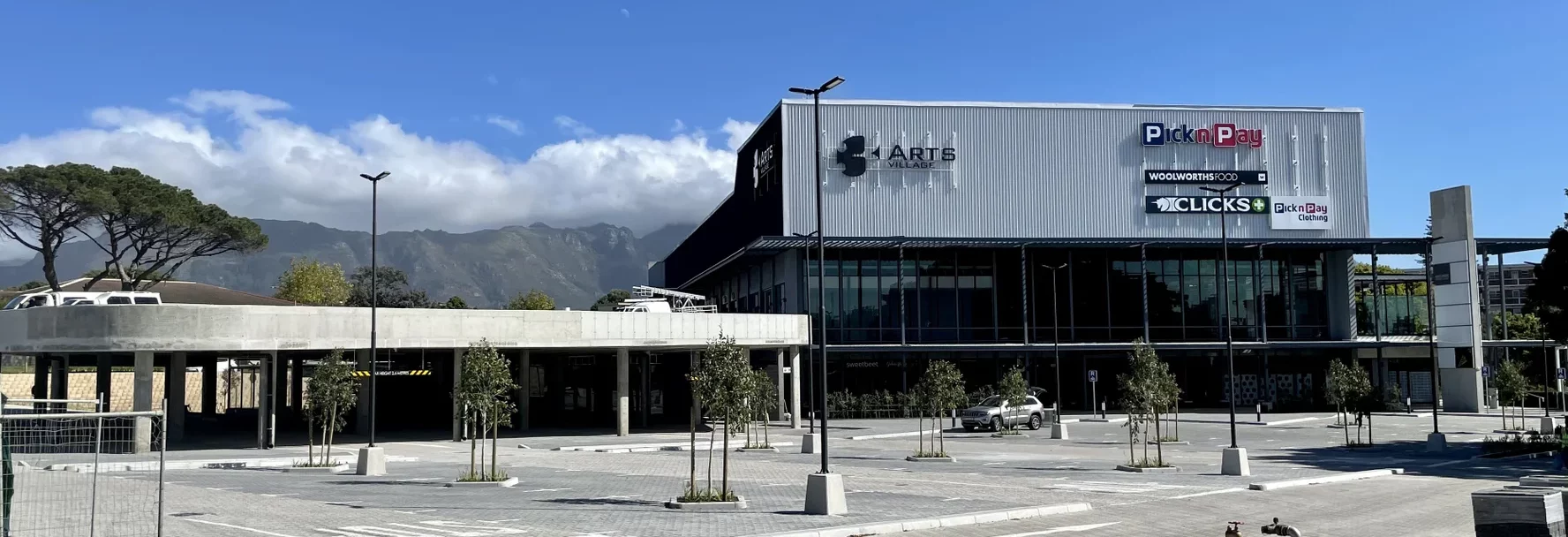
Three Arts Village
Redevelopment of the iconic Three Arts Theatre into a Retail Convenience Centre.
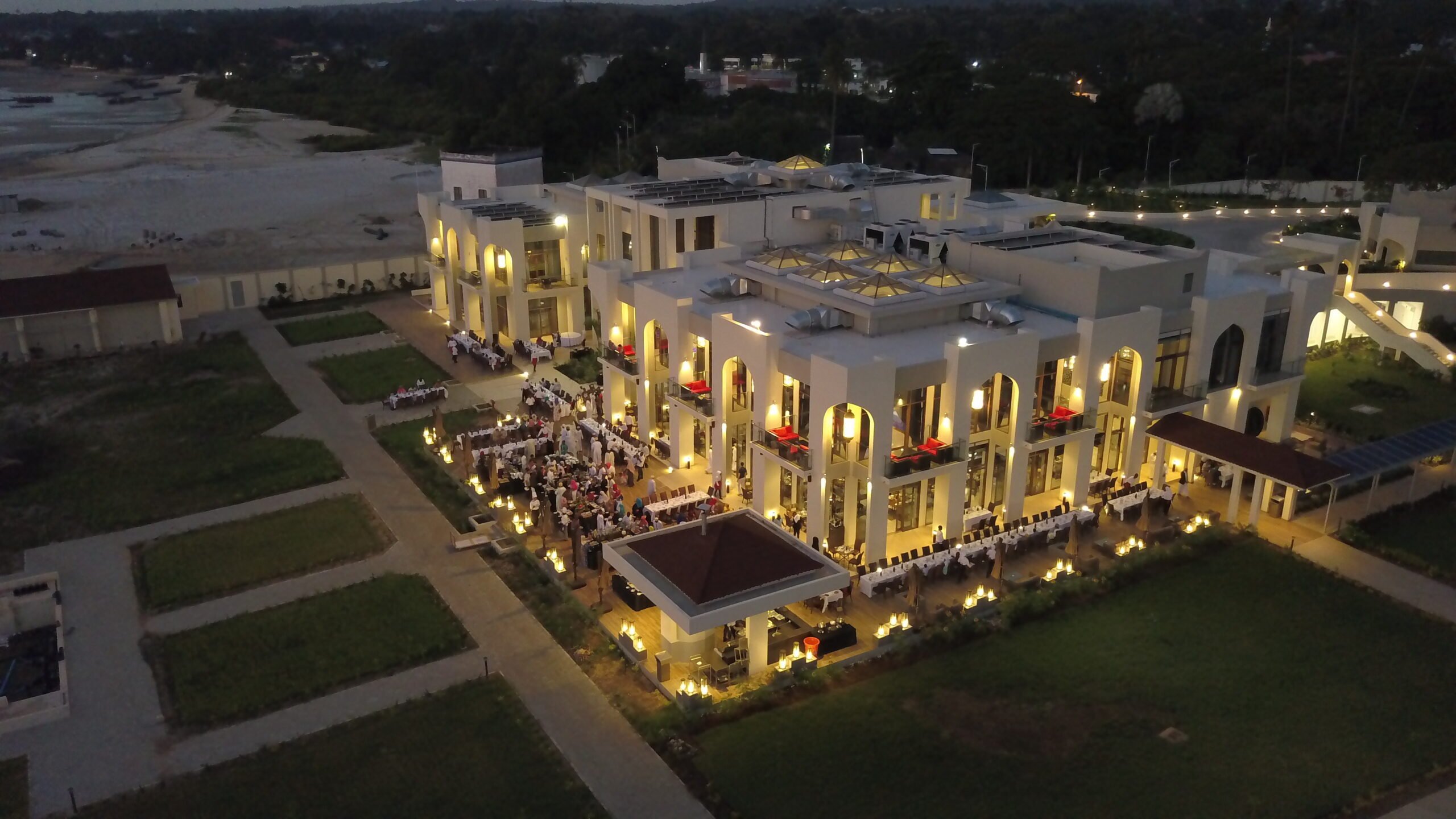
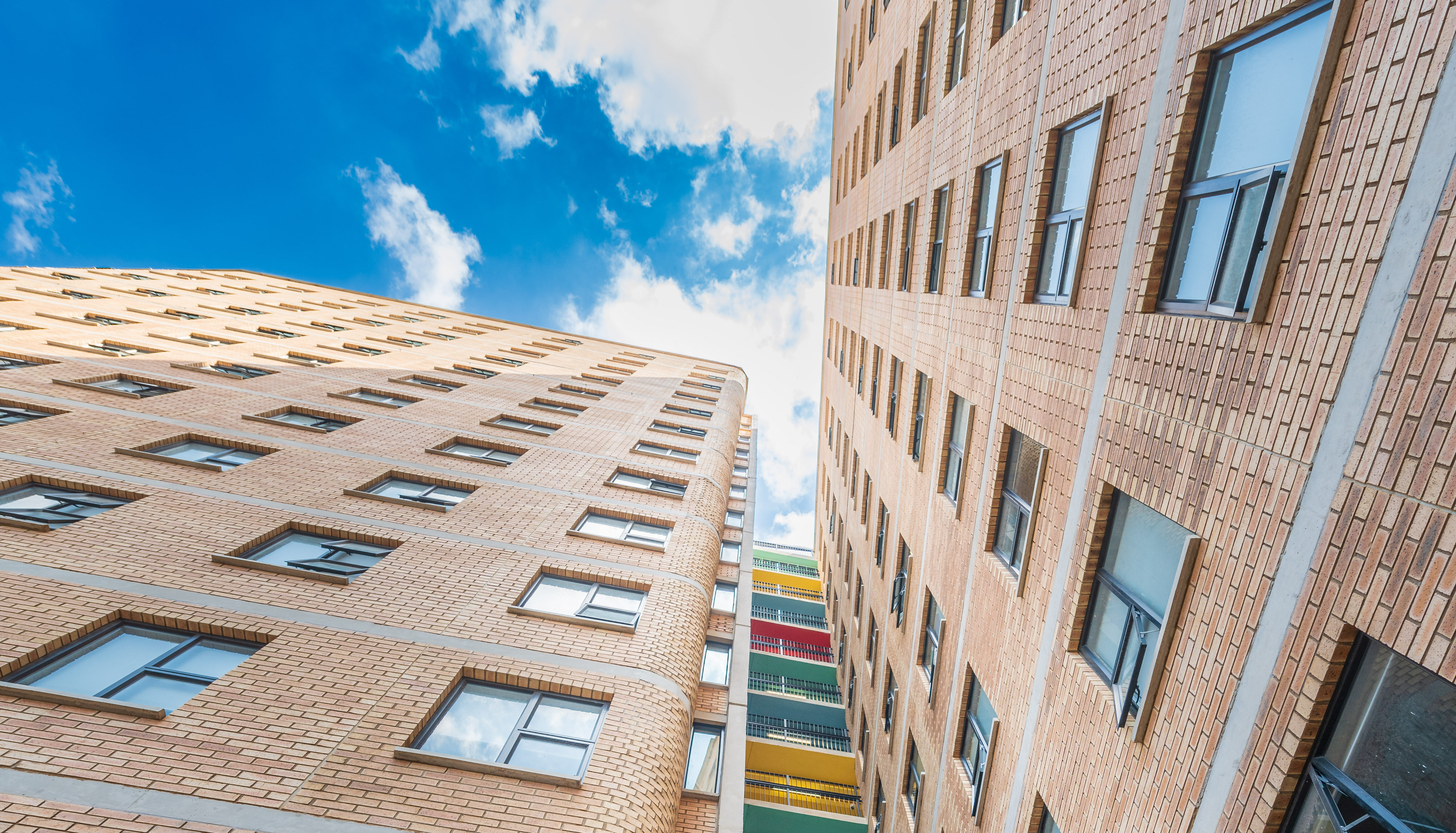
Apex Studios
Refurbishment of an existing heritage building, and development of a new 13 storey student accommodation complex on semi basement.
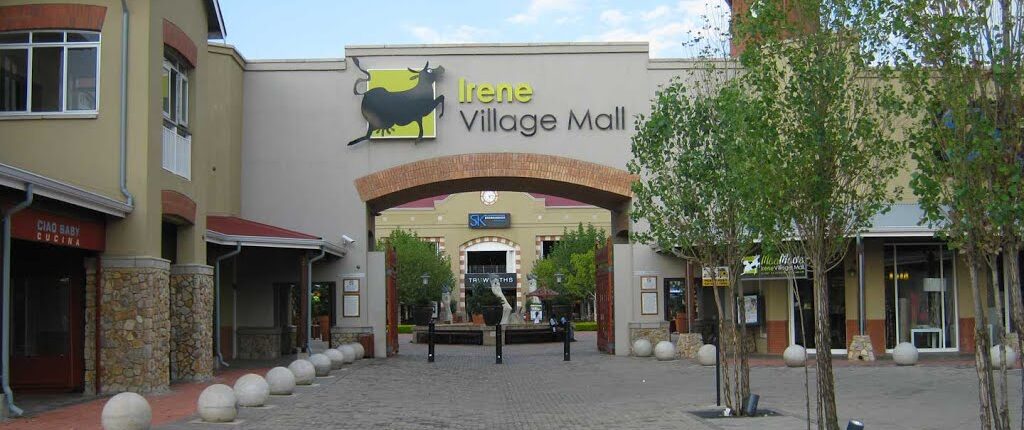
Irene Village Mall
Irene Village Mall was conceptualised as a ‘village-street’ retail theme comprising a total floor area of 44,000m² of which 30,000m² are dedicated to retail space.
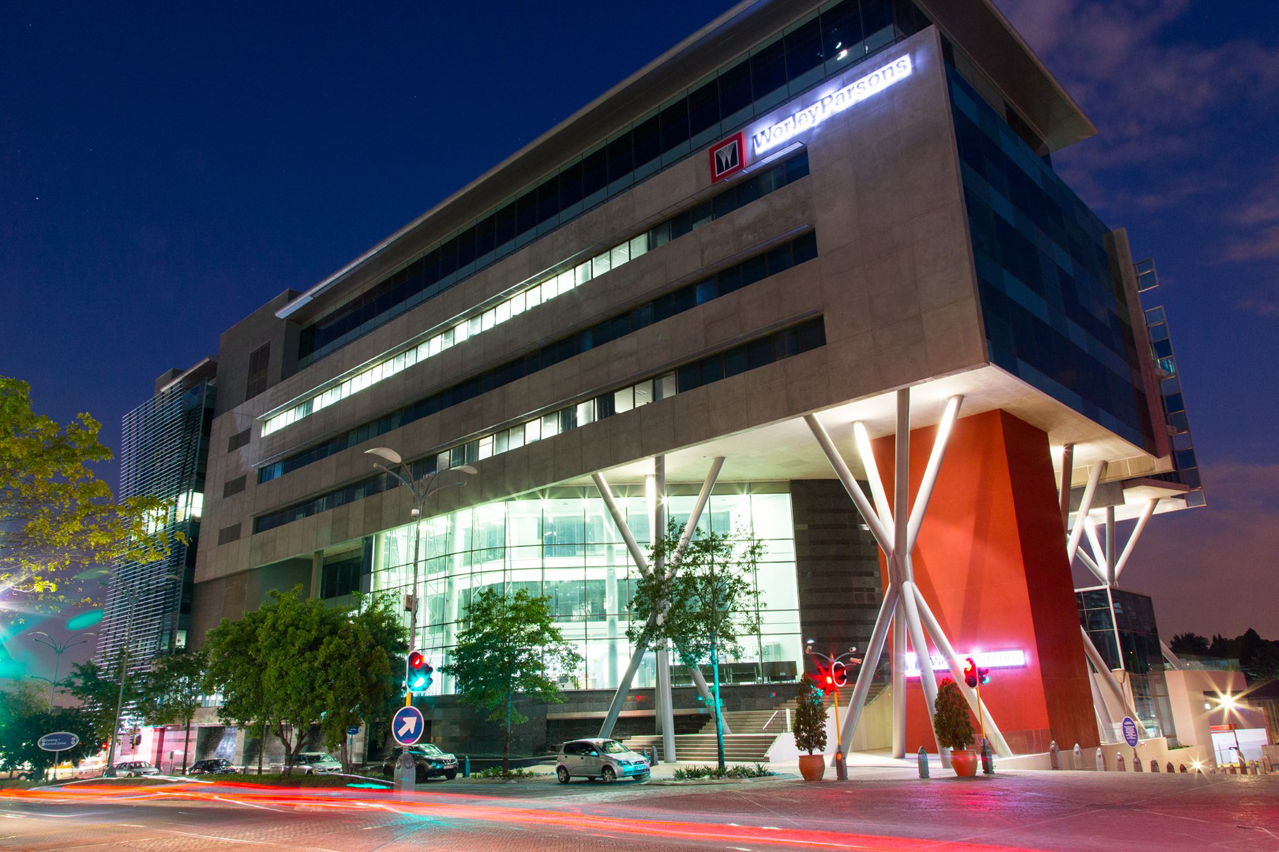
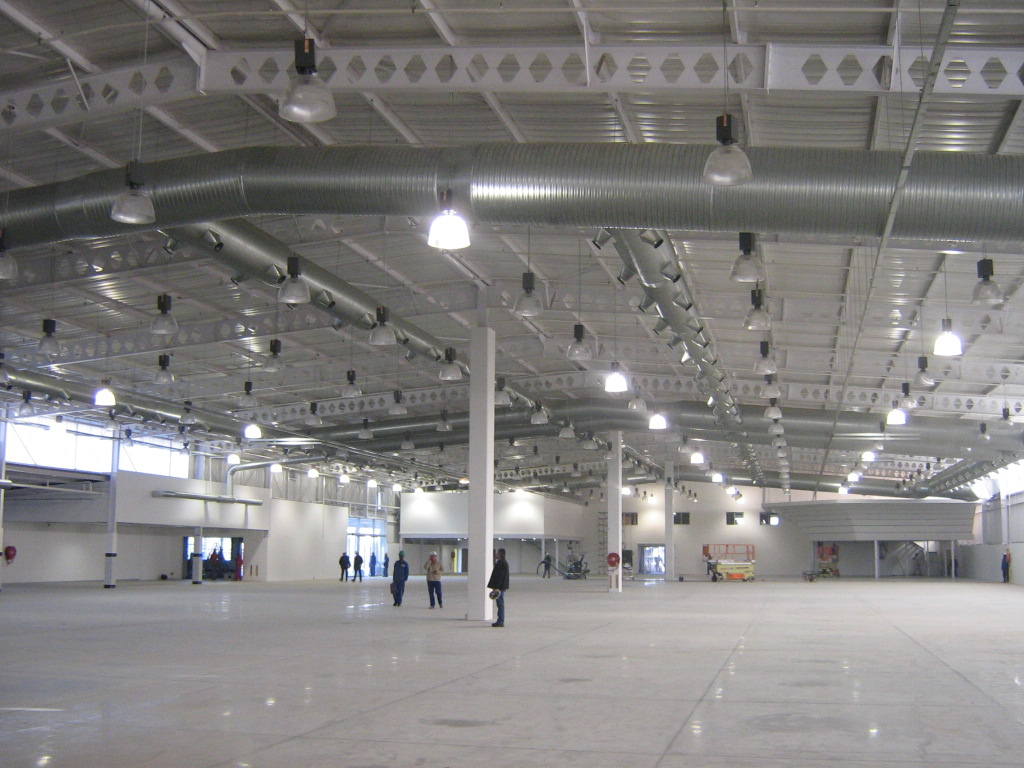


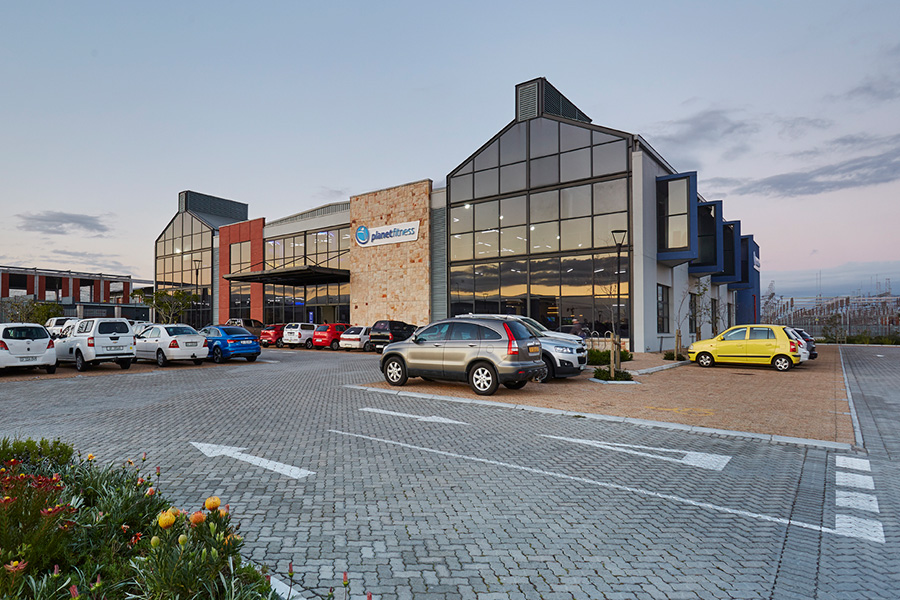
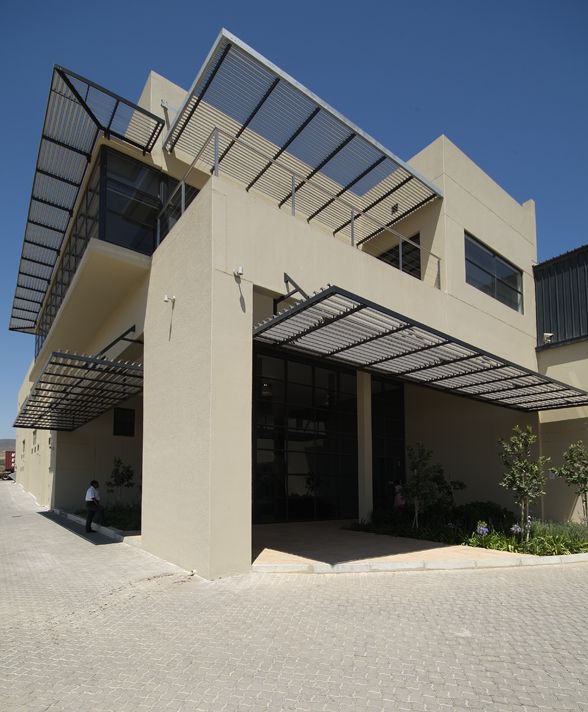
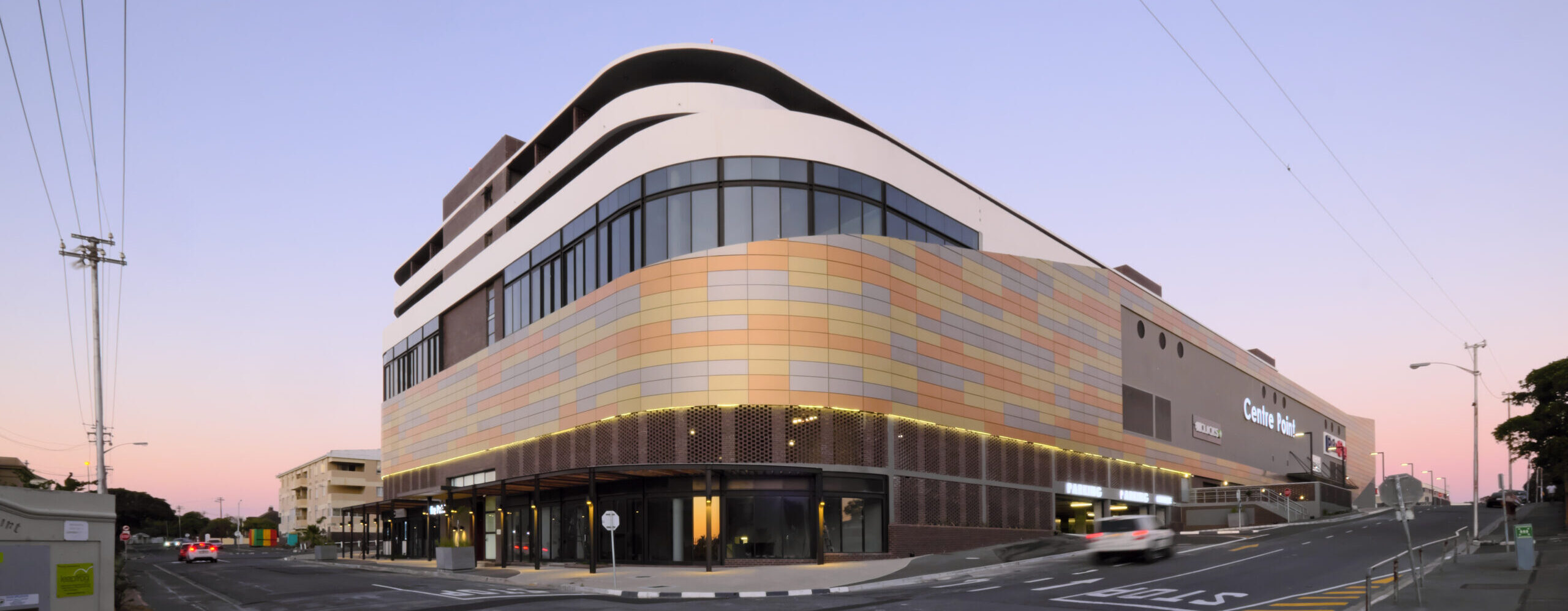
Centrepoint
Mixed-use building comprising of a shopping mall, residential apartments and basement parking.
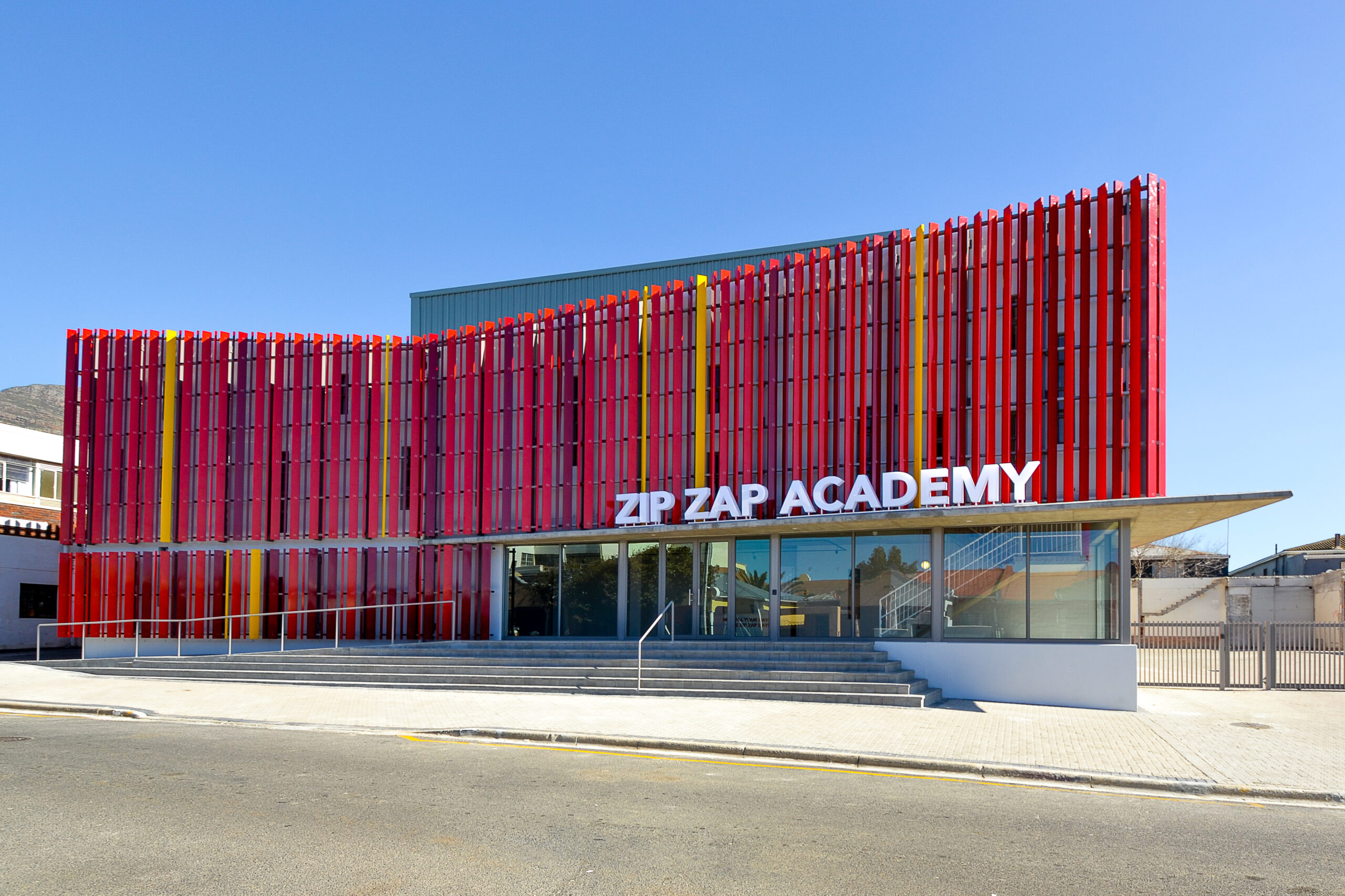
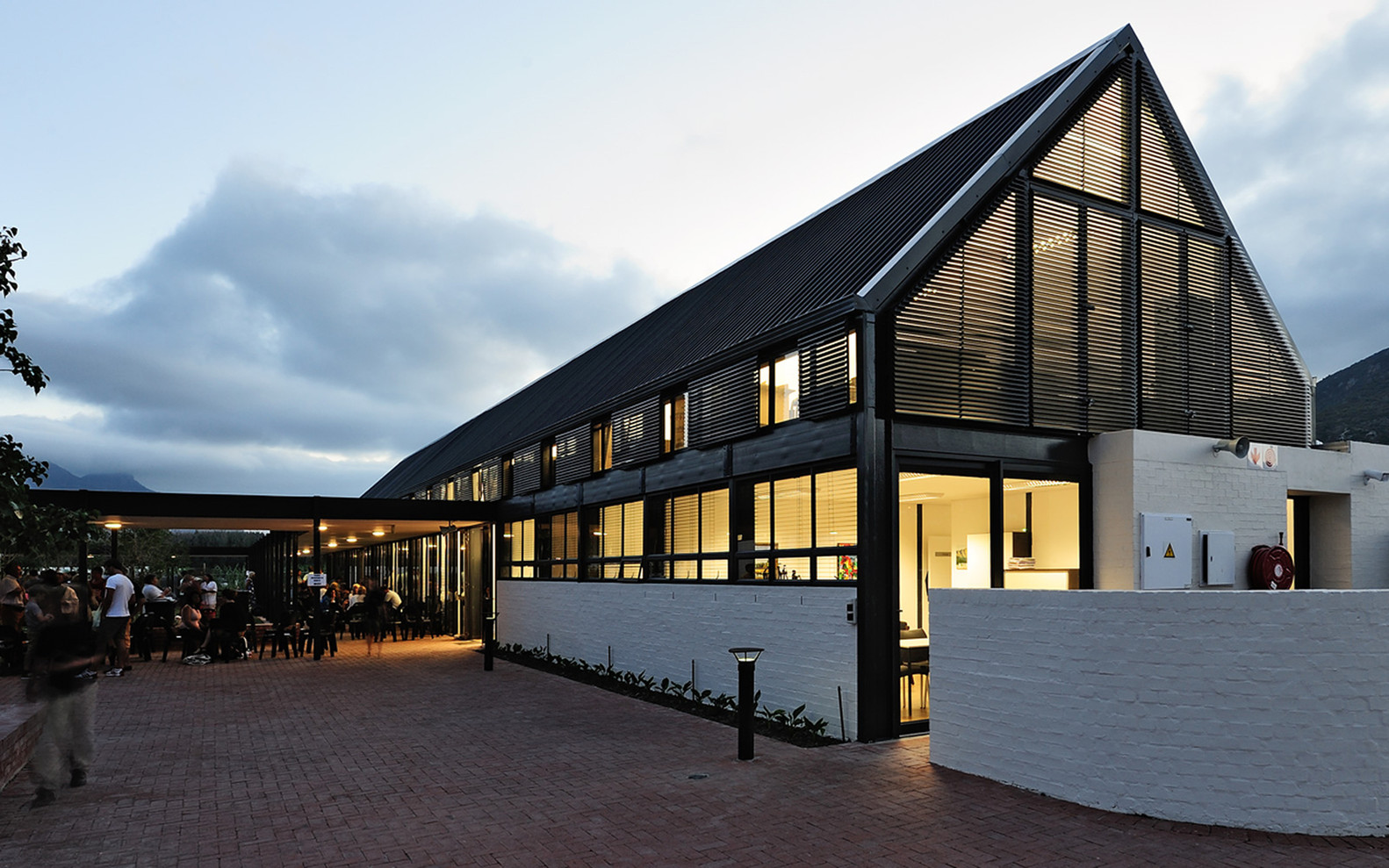
Hout Bay International School
Primary, Junior and high school classrooms and a cafeteria structure.

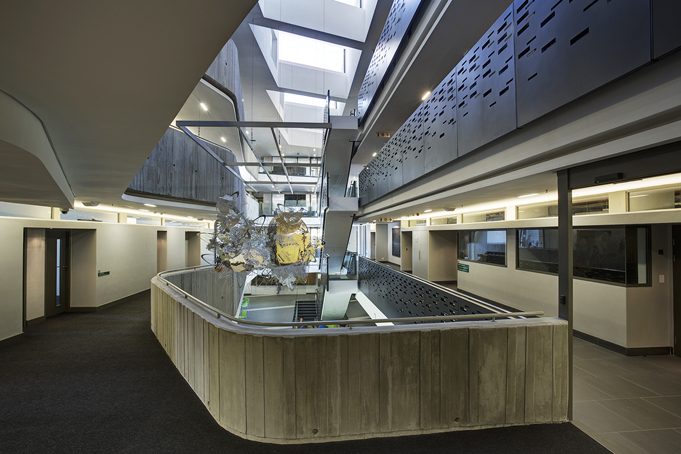
UCT New Engineering Building
State-of-the-art engineering facility at the University of Cape Town.
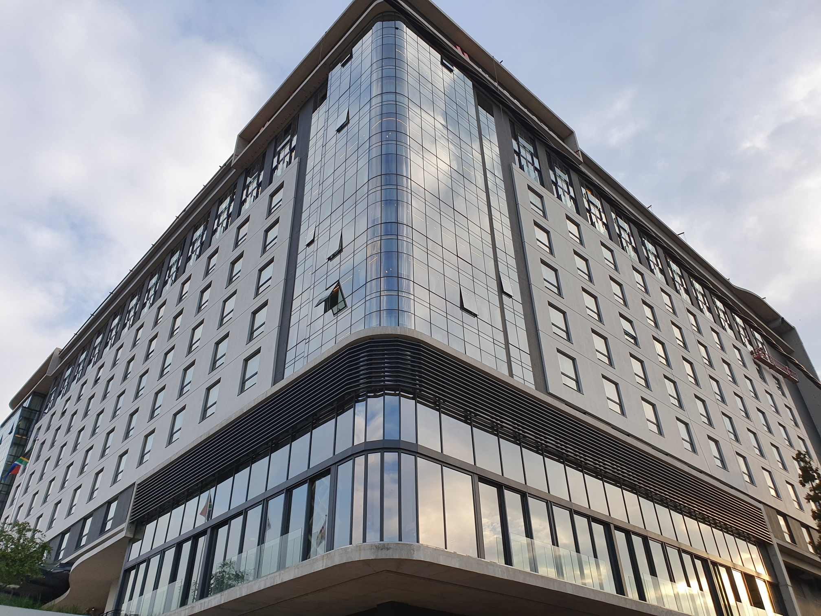
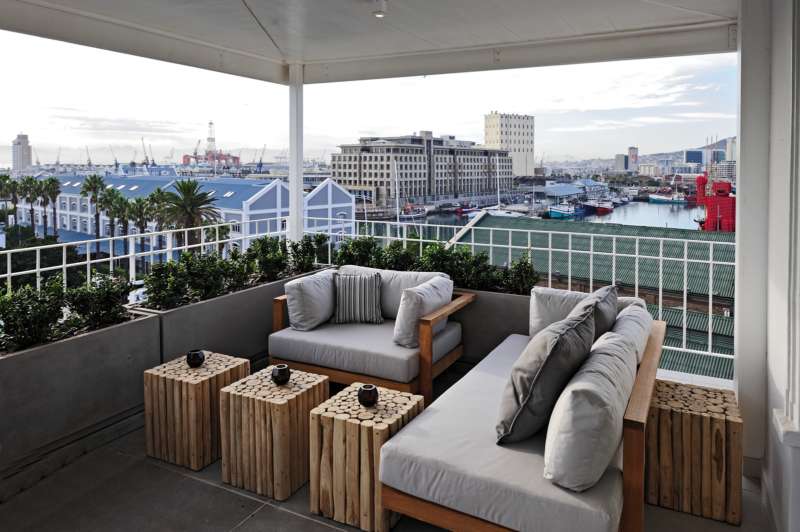
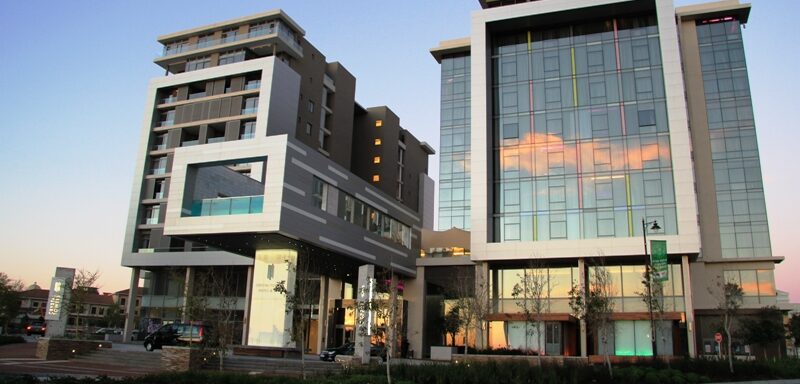
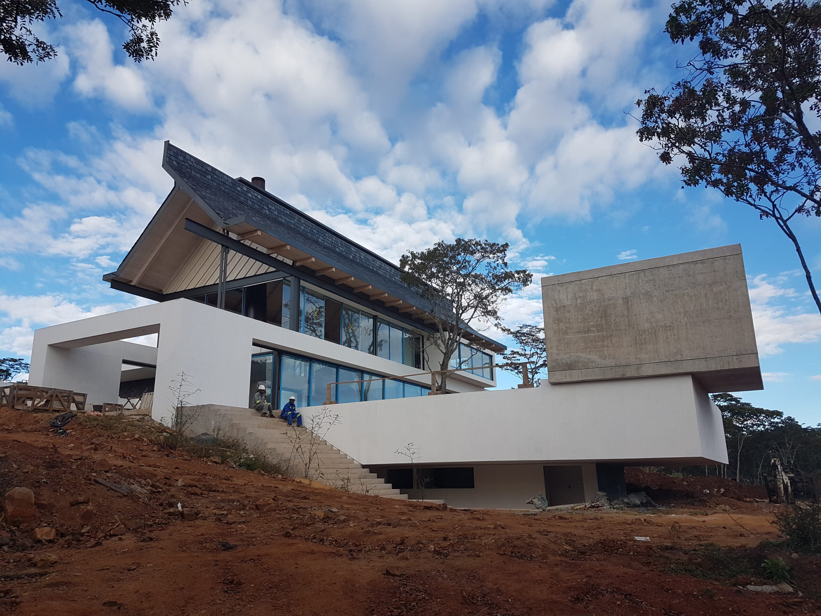
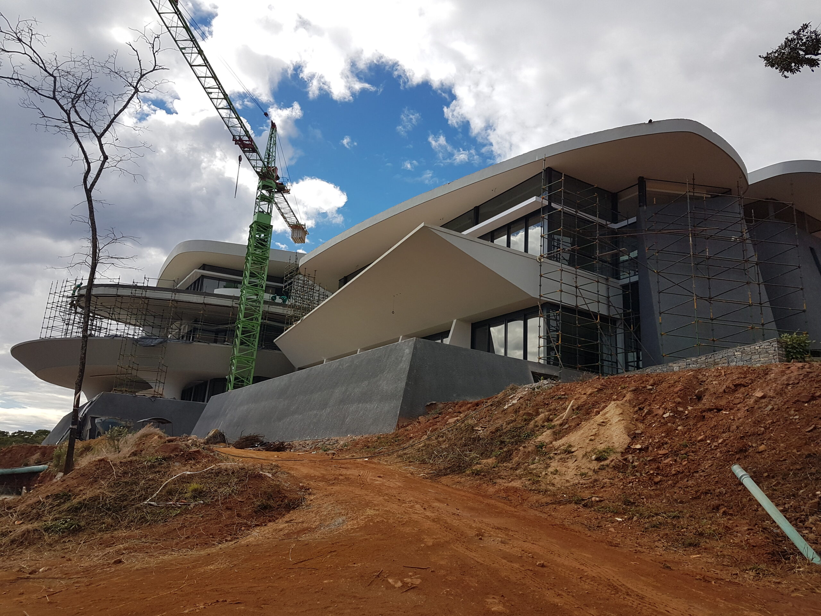
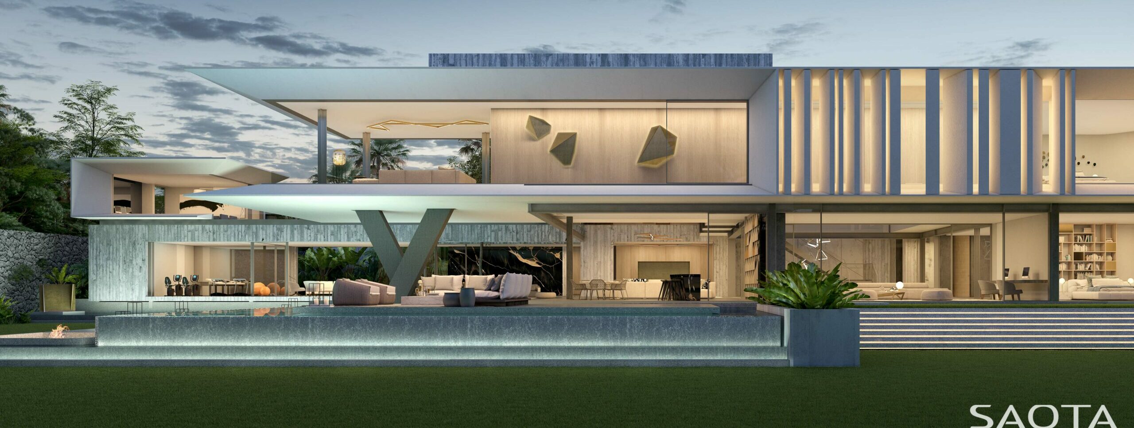
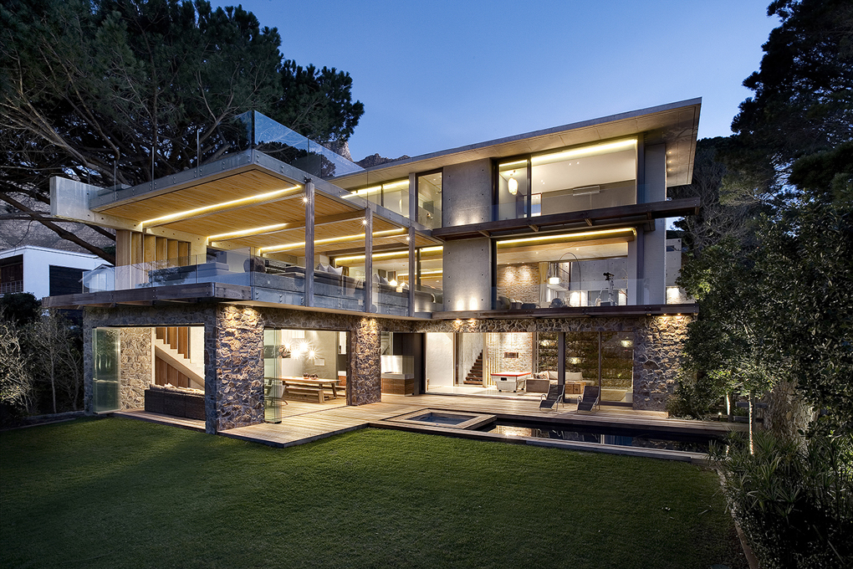
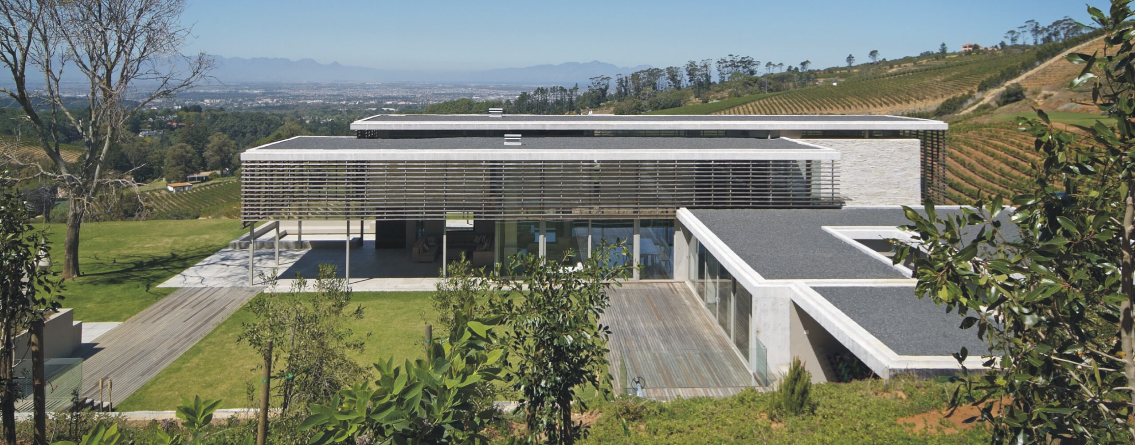
Beau Constance
Award Winning home, a meditation pavilion and a guest cottage on a wine farm.
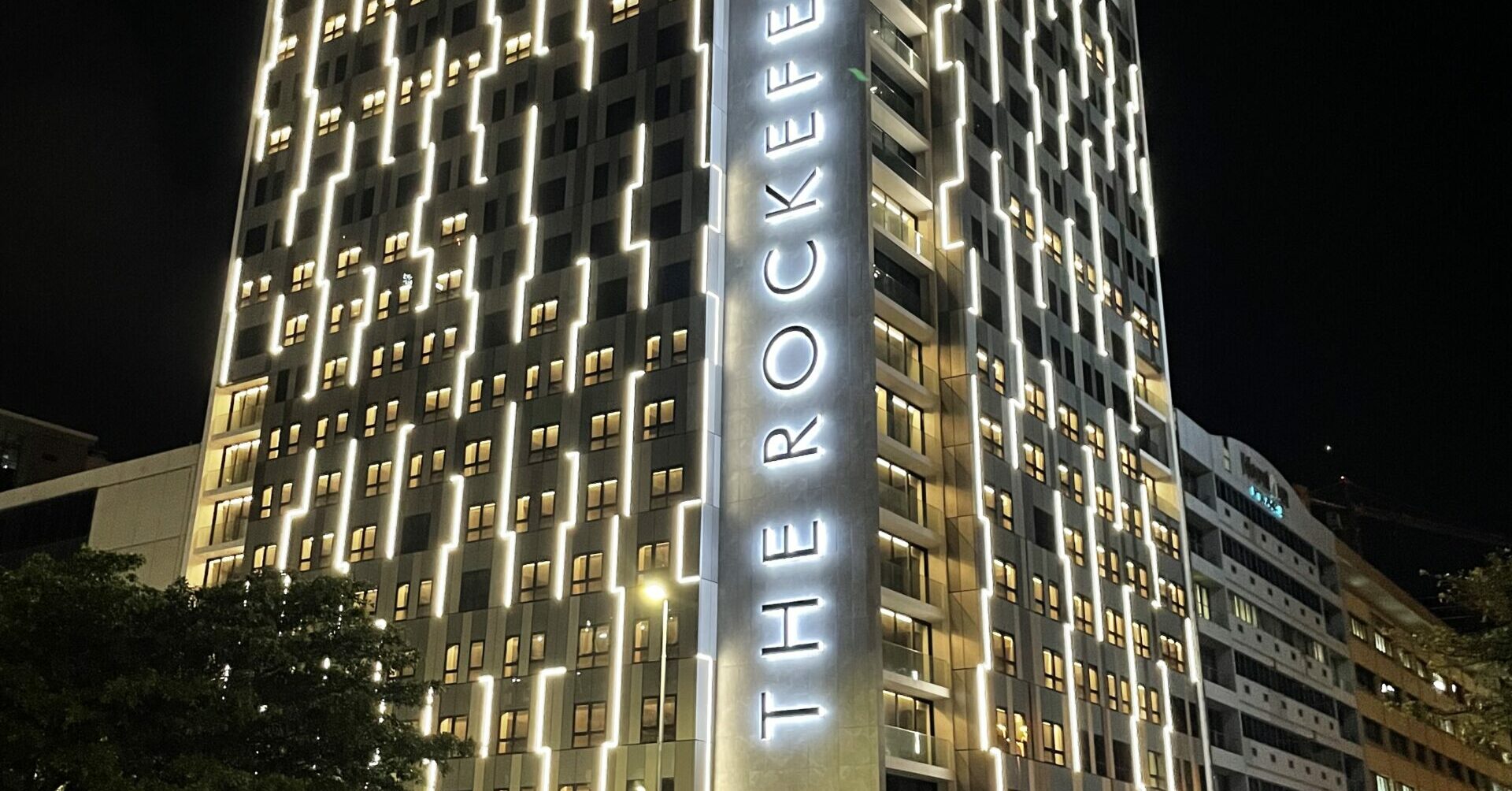
The Rockefeller
The Rockefeller at Harbour Place, with its multi-layered pixelated facade, is unique to the Cape Town skyline.
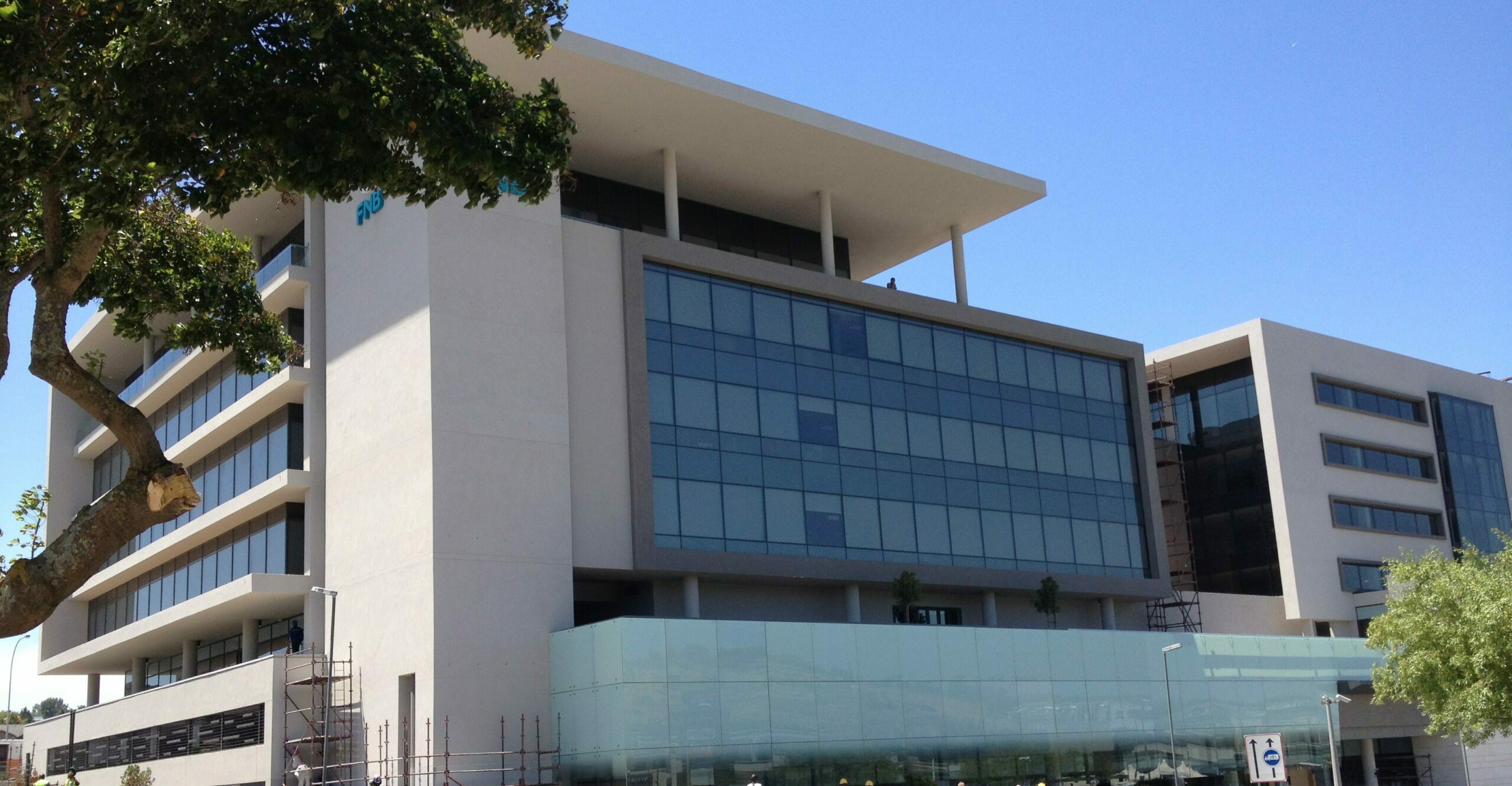
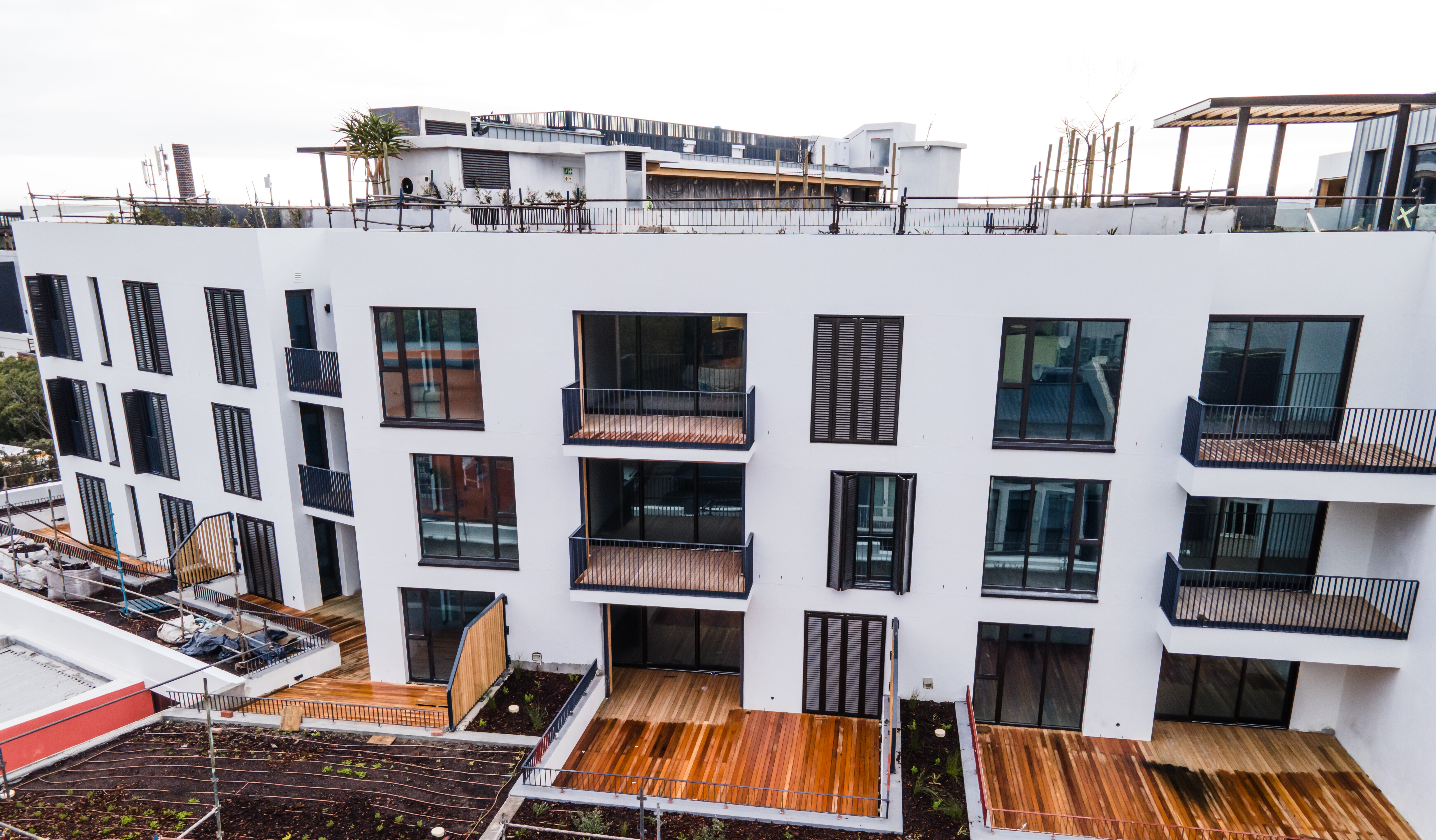
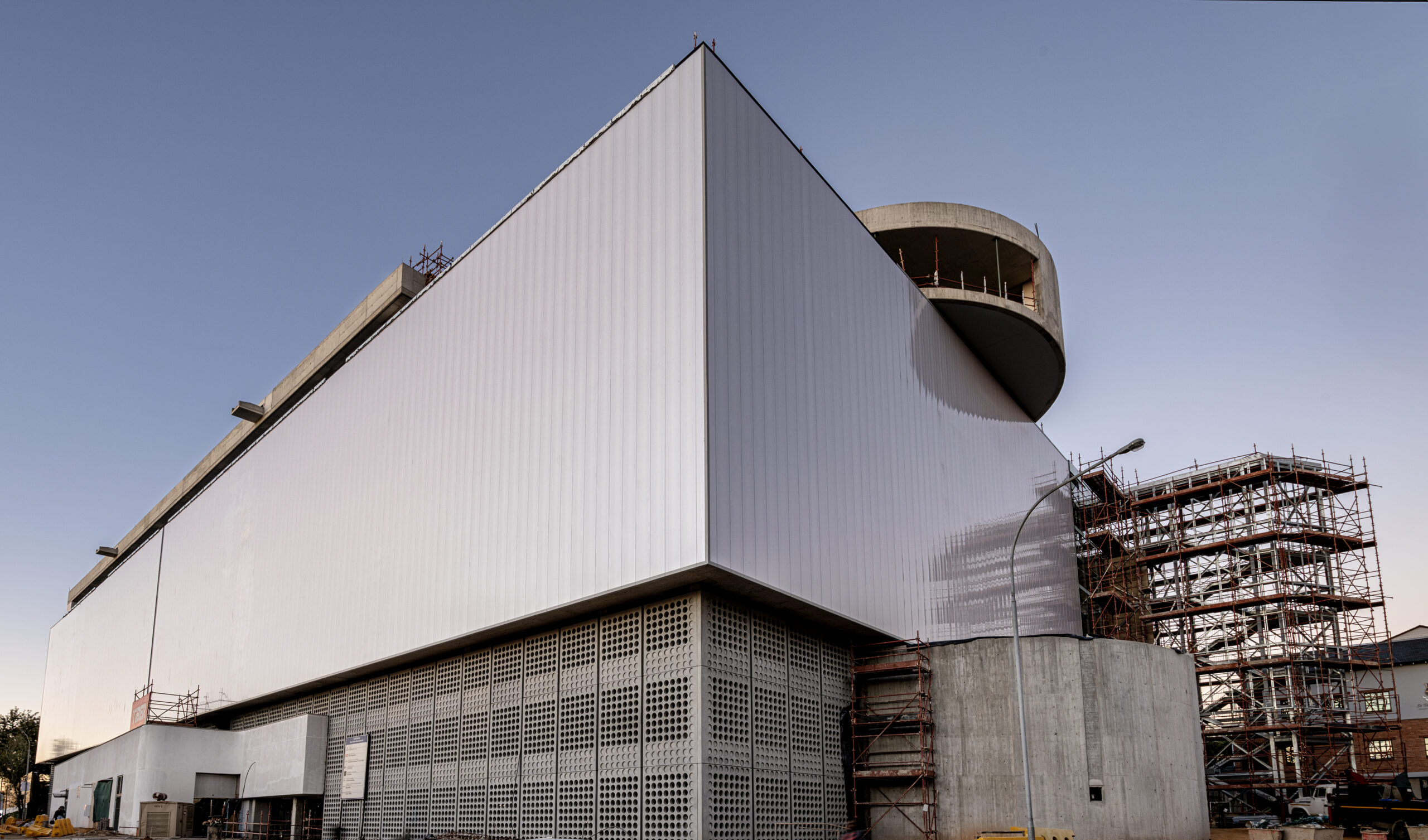
Cartrack Head Office
Five-level commercial office building with a three-level basement.
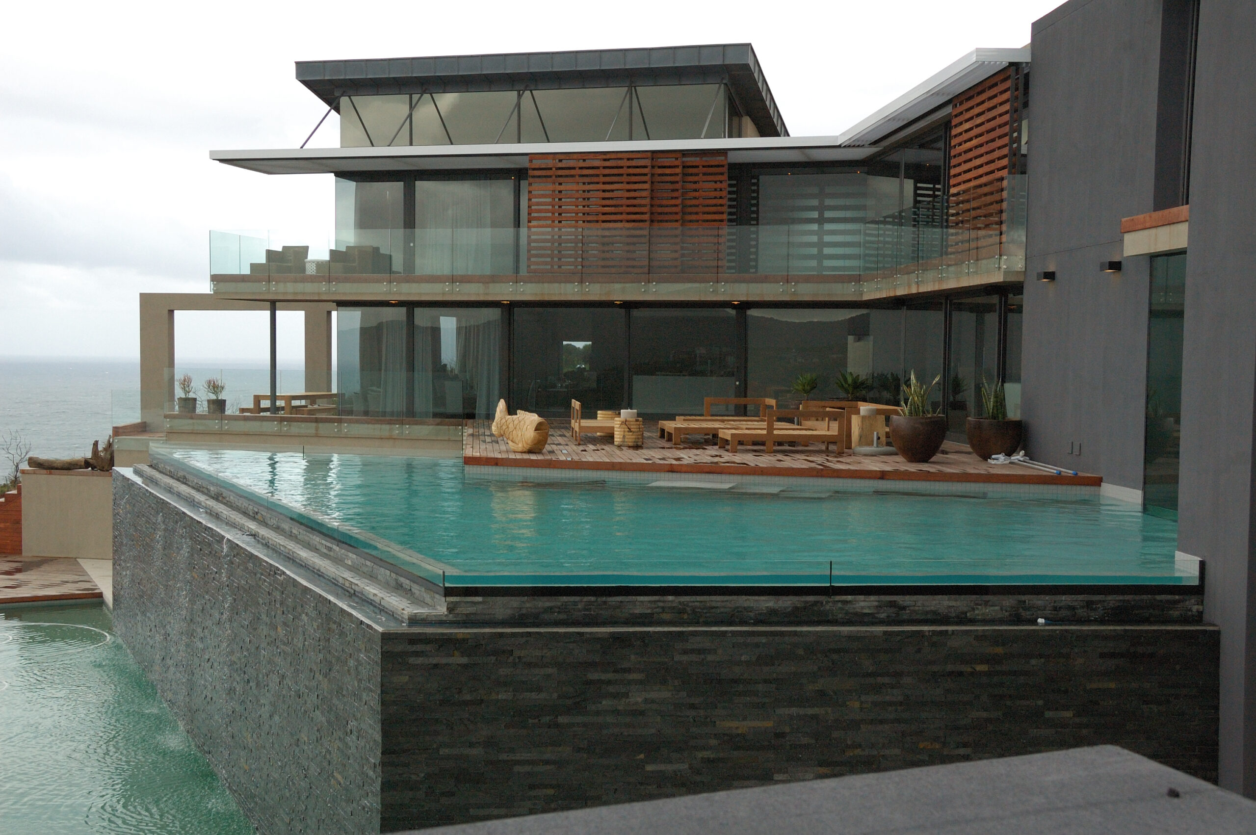
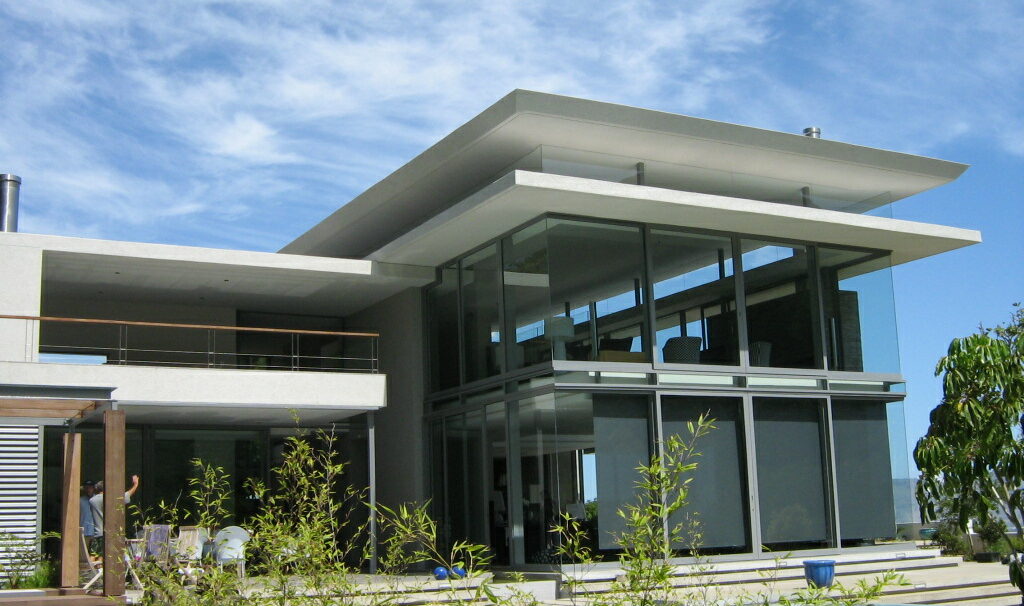
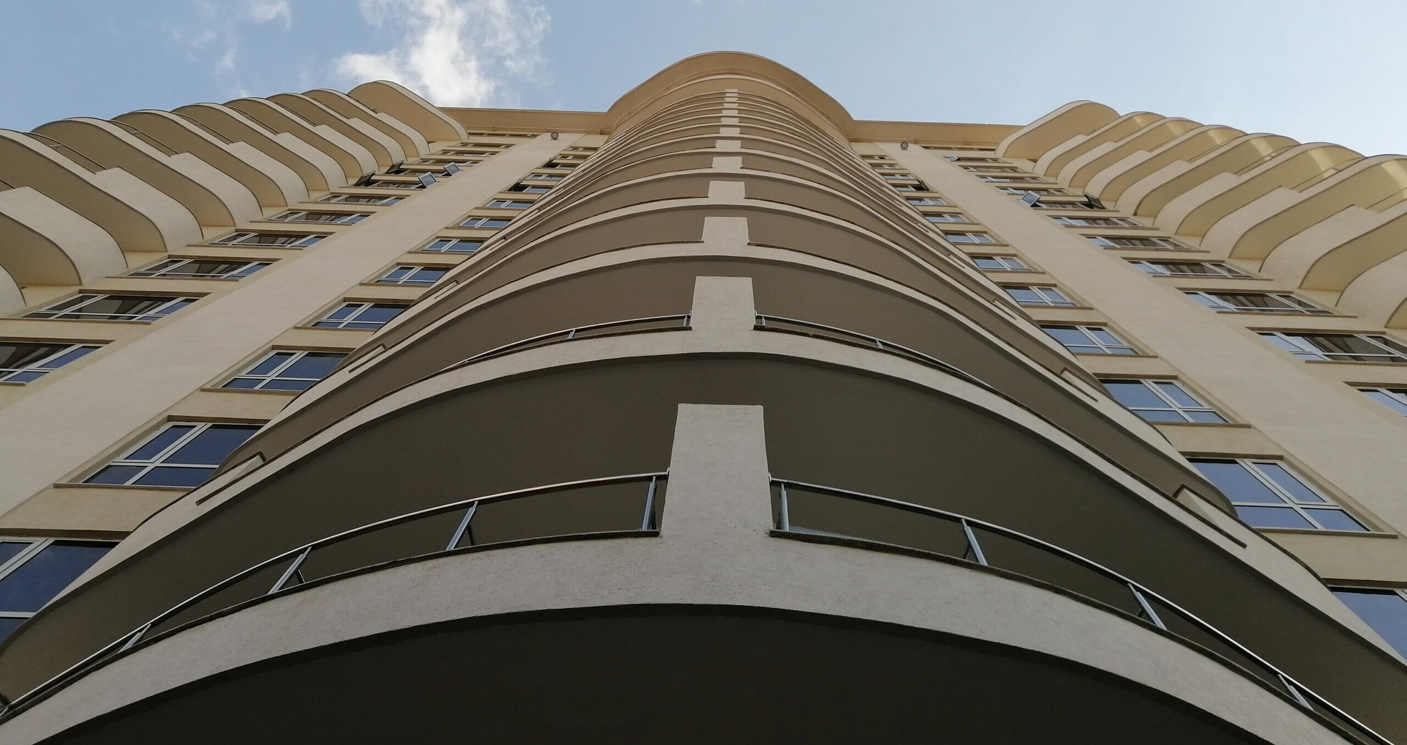
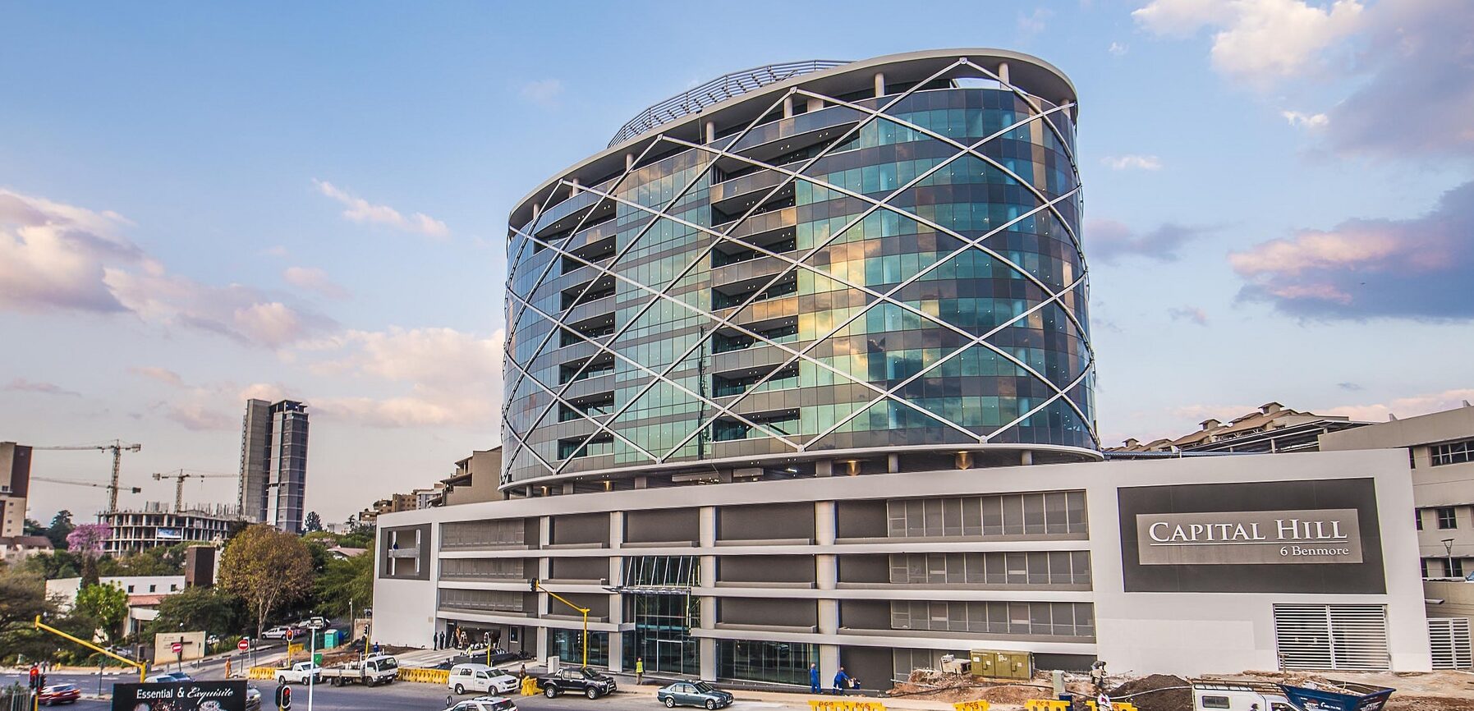
Capital Hill
Seven-storey, 8,000m² A-grade commercial office development with a multi-level basement comprising 394 parking bays.
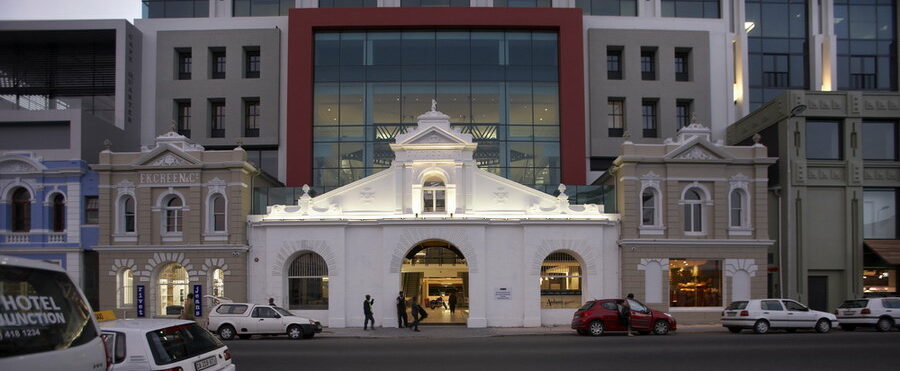
Cape Quarter
Extension of Cape Quarter Phase 1 shopping centre featuring 11,000 m² retail space to, 8,250 m² A-grade offices, a floor of serviced apartments and 950 parking bays in a 4-level underground parking garage.
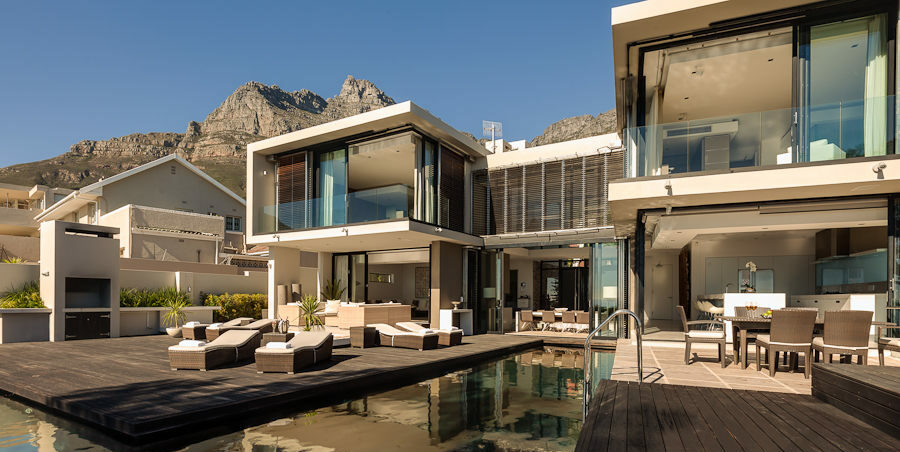
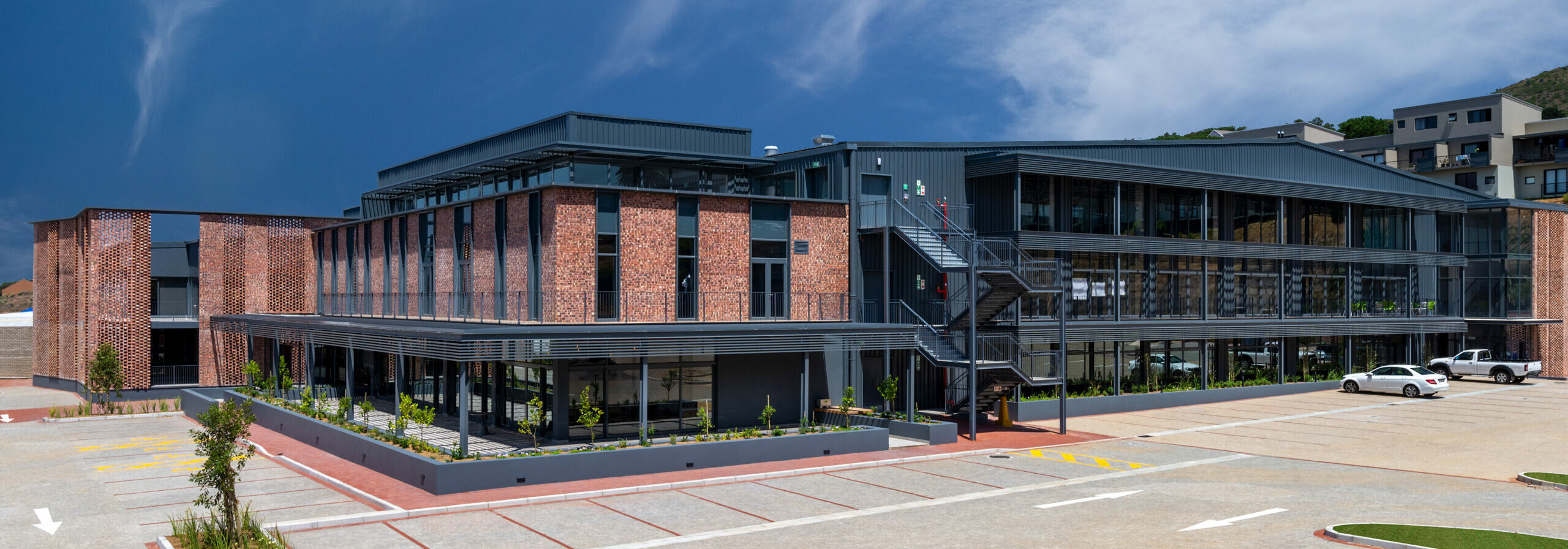
Brickfield Canvas
Refurbishment of a 3,500m² open warehouse space into an exciting 10,400m² A-Grade Commercial Office.

Balize Private Estate
2,2447ha Residential development within the prestigious Sibaya Coastal Precinct.
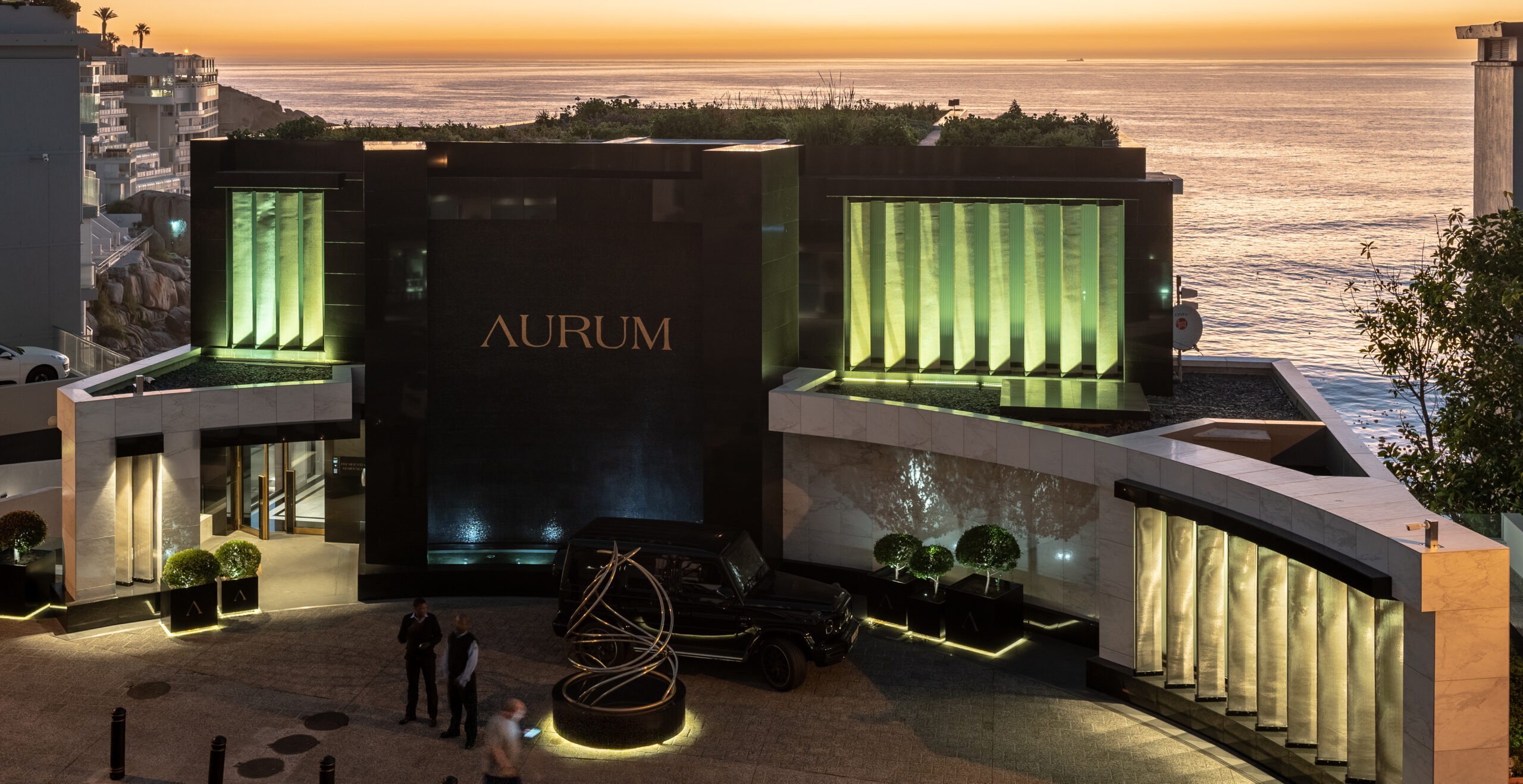
Aurum Suites
Upmarket residential apartments below and above Victoria Road. Bantry Bay.
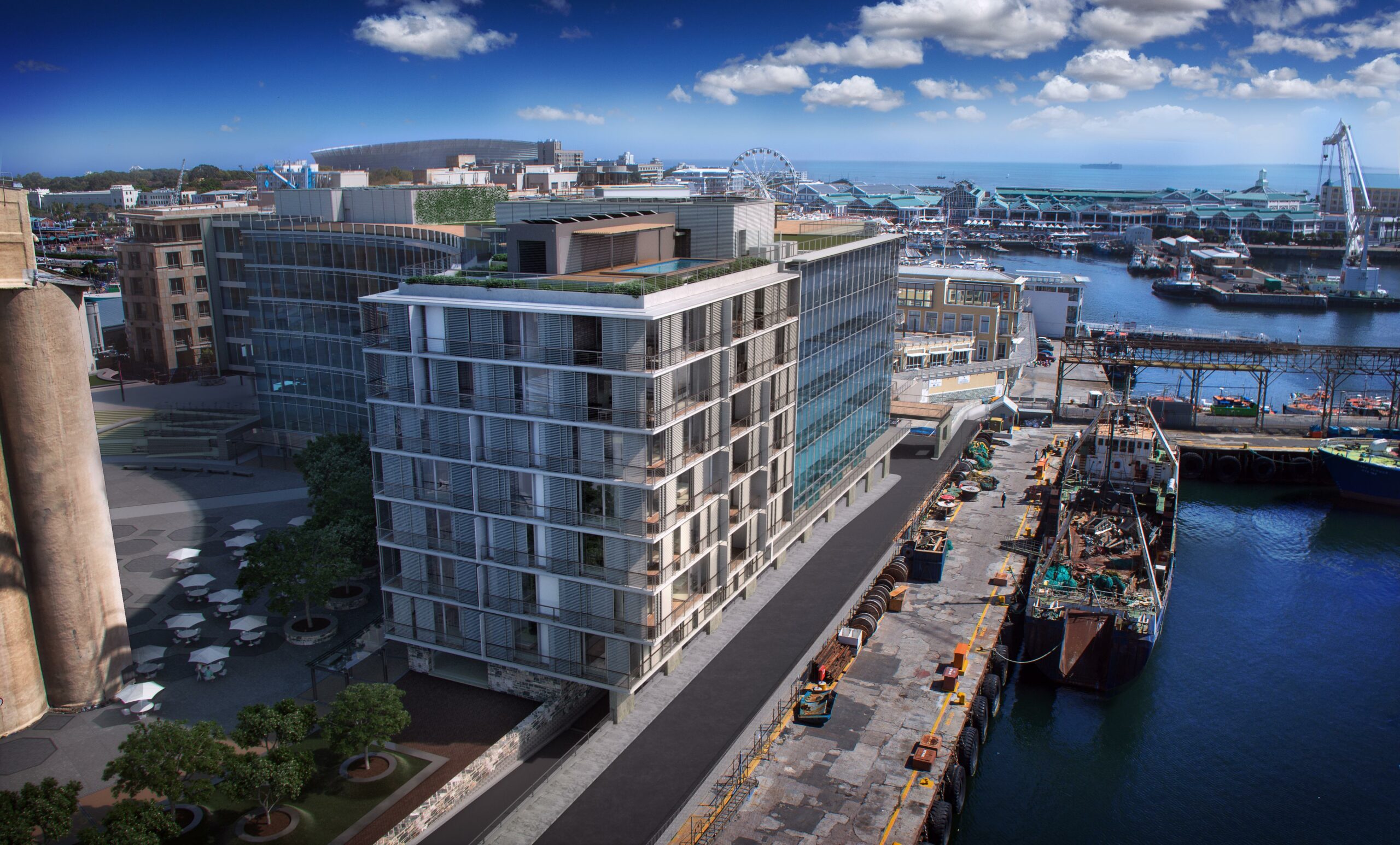
No 2 Silo Apartments
No 2 Silo Development, built on the edge of the working harbour consists of 31 apartments.
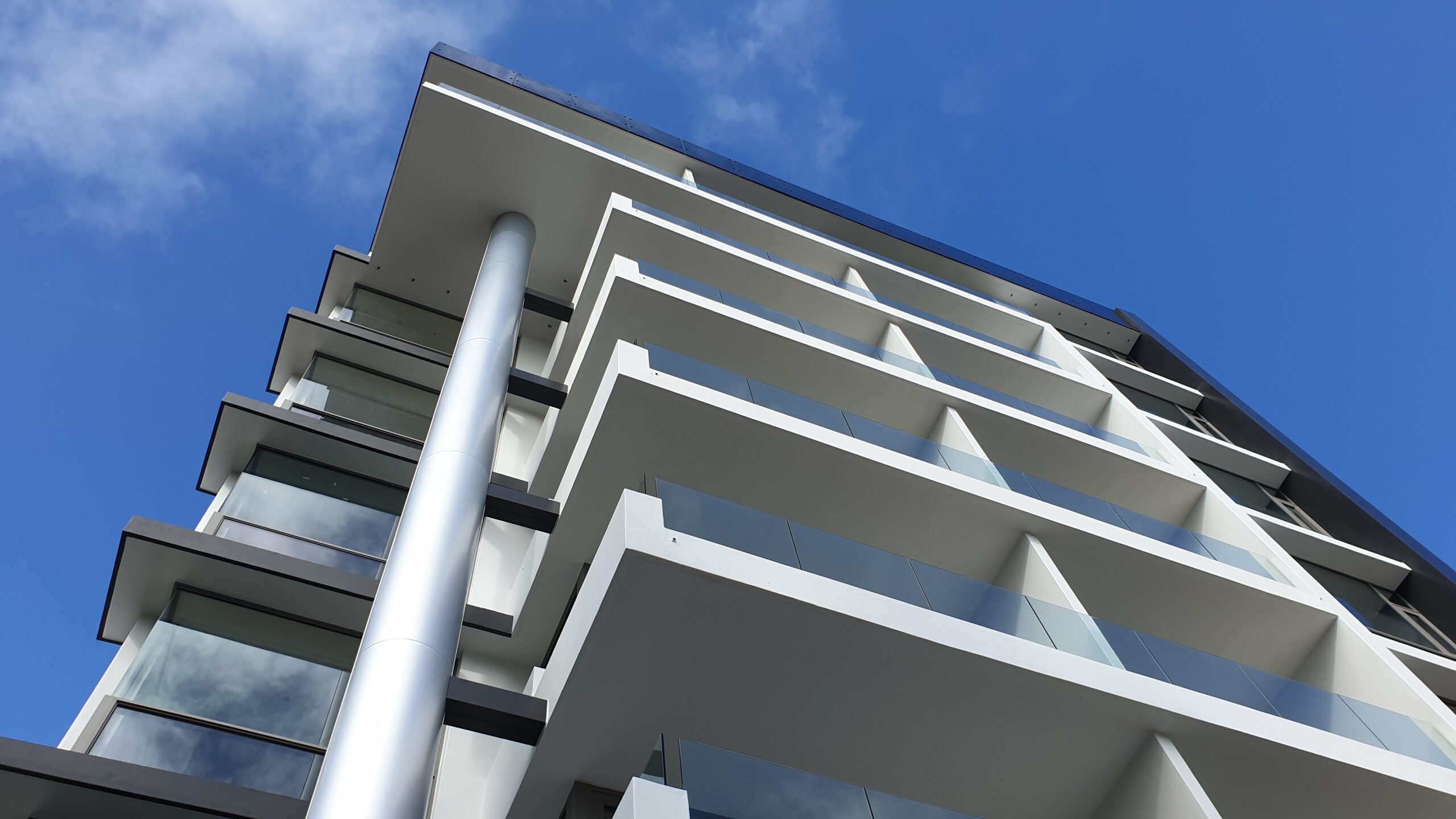
169 on Main
Apartment building consisting of 50 apartments and two levels of luxury penthouses.
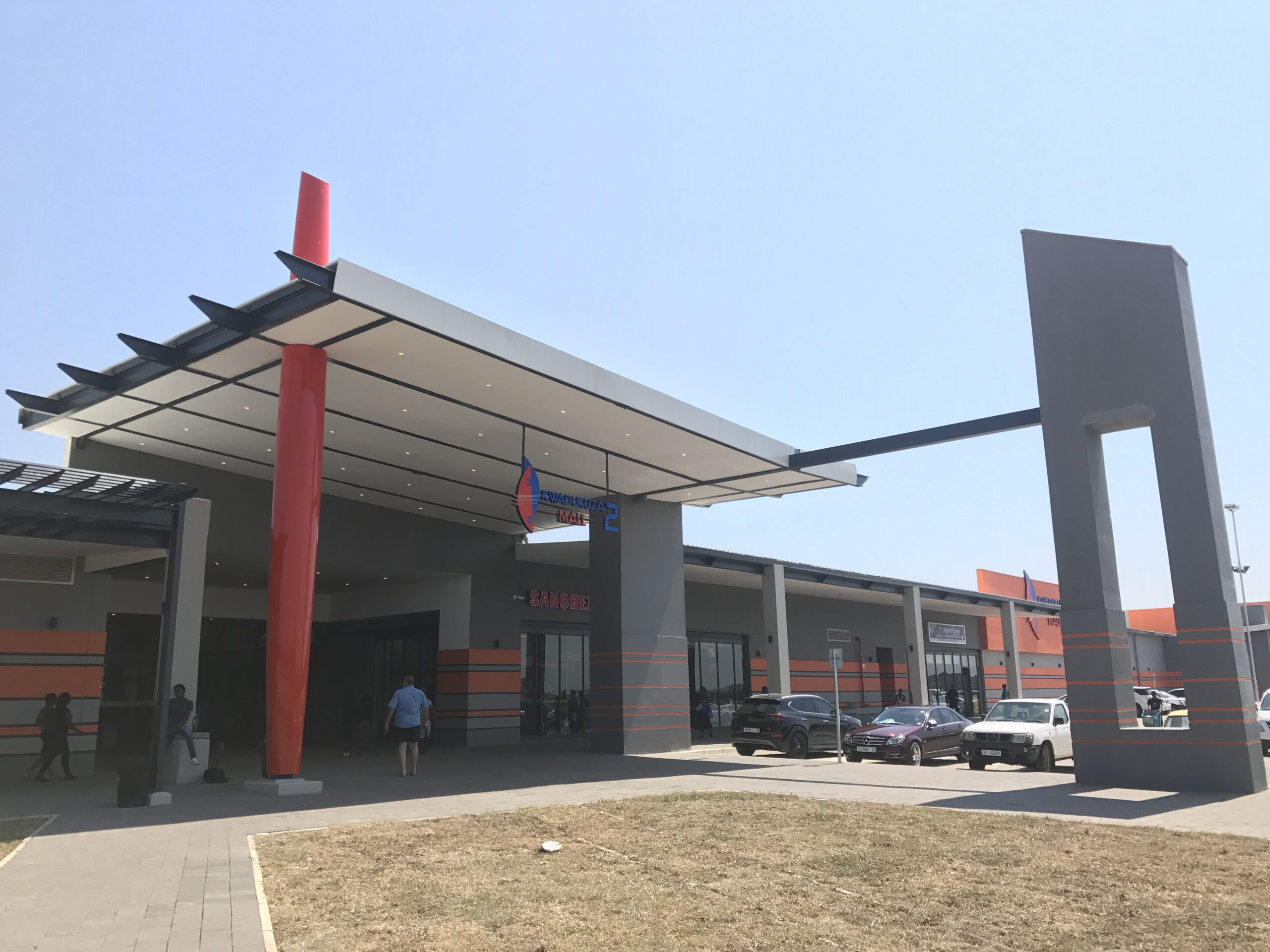
Kwadukuza Mall
Structural and Civil Engineering input for 29,000m² shopping centre, comprising 80 retail outlets and 900 parking bays.
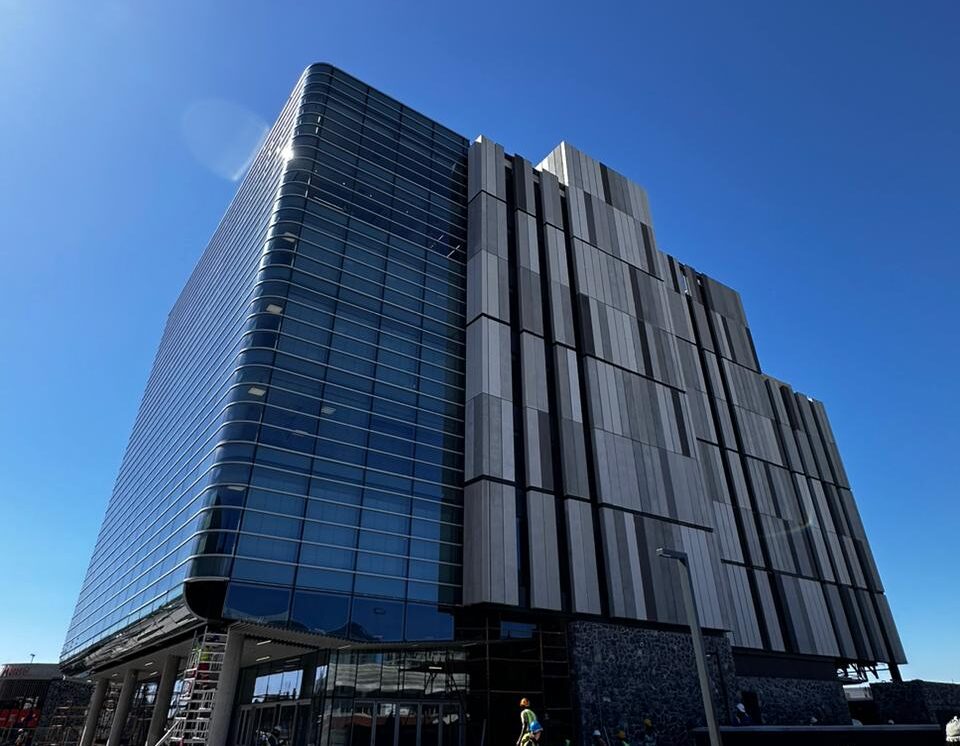
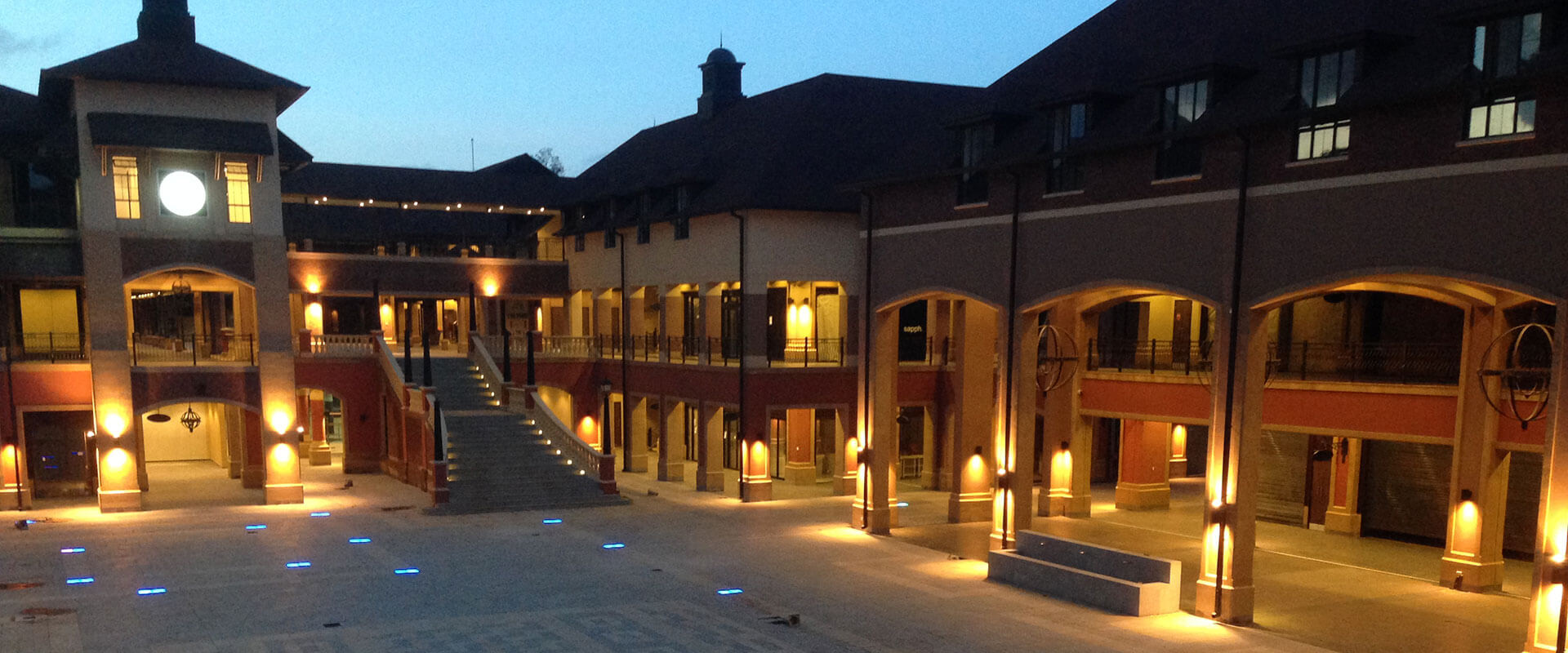
The Hub Nairobi
29,000m2 GLA mixed use mall with double basement structured parking below. Storm water, drainage and domestic water reticulation design.
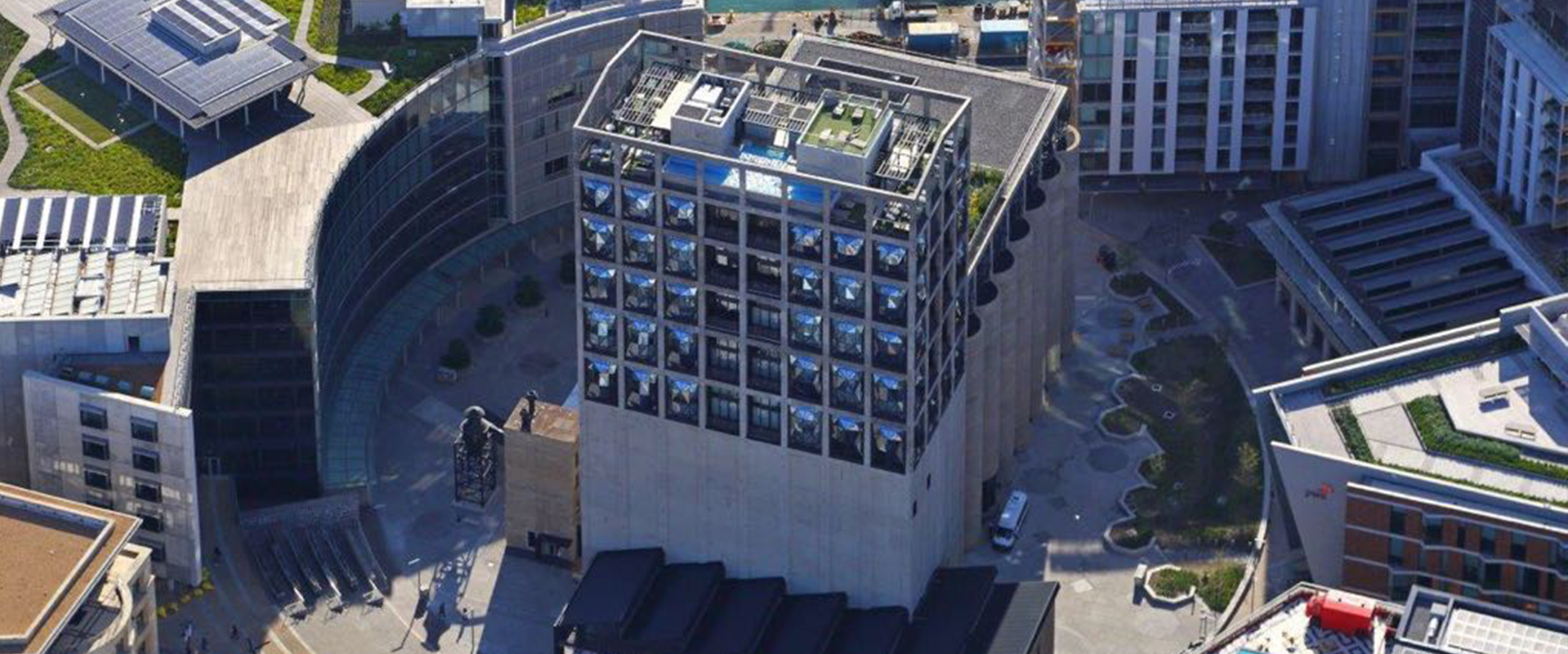
Zeitz Museum of Contemporary Art Africa
Conversion of the iconic grain silos and elevator building constructed in 1926 into an iconic modern art museum and 28 room hotel.
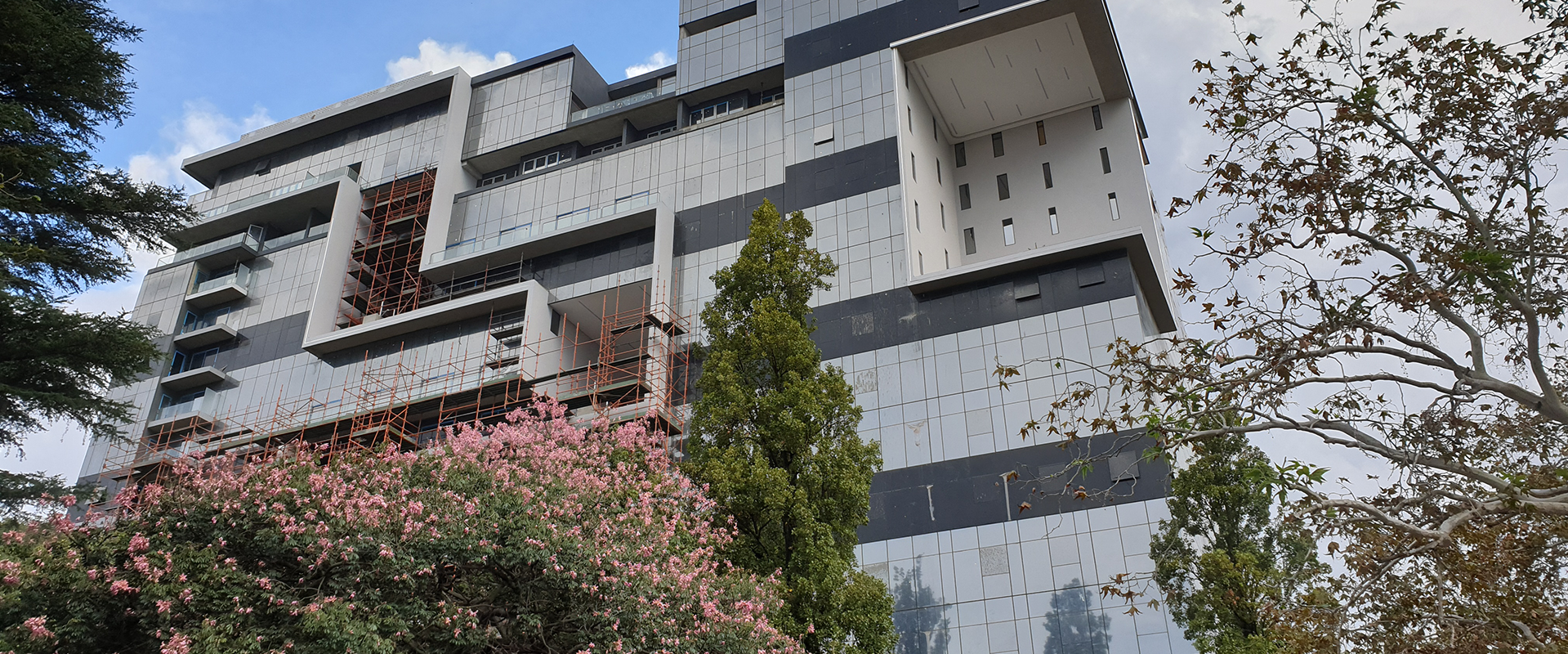
Park Central
30,000m² Upmarket Apartment development featuring 20 levels apartment block, 165 units ranging from one to four bedroom apartments and penthouses
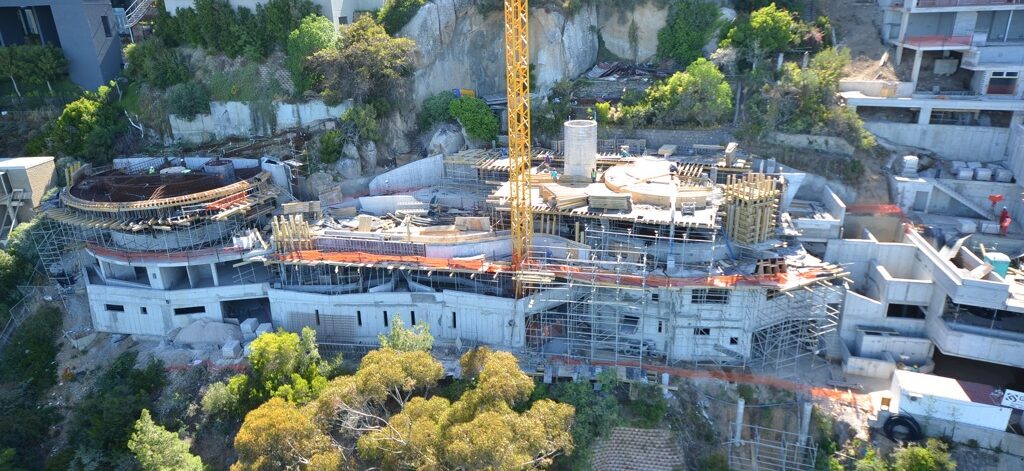
Nettleton Estate
Full scope of services including a private road for this upmarket gated estate comprising only four ultra-modern high end residential homes dubbed the most expensive cul-de-sac in South Africa.
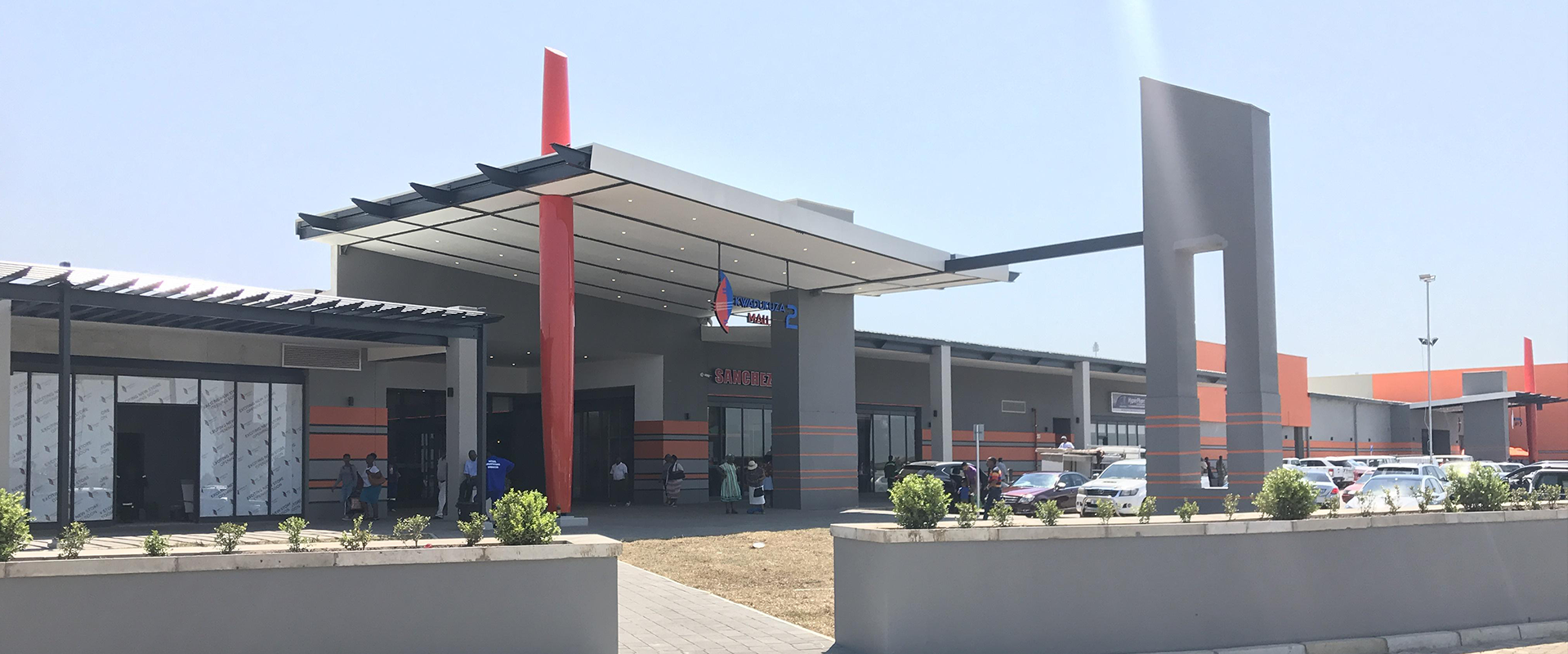
Kwazuduku Mall
Structural aspects including a 29,000m² shopping centre comprising of 80 retail outlets and 900 parking bays. Civil aspects included 73,000m³ of material cut to fill, 530m new municipal arterial asphalt road and a new 11,000m³ attenuation pond.
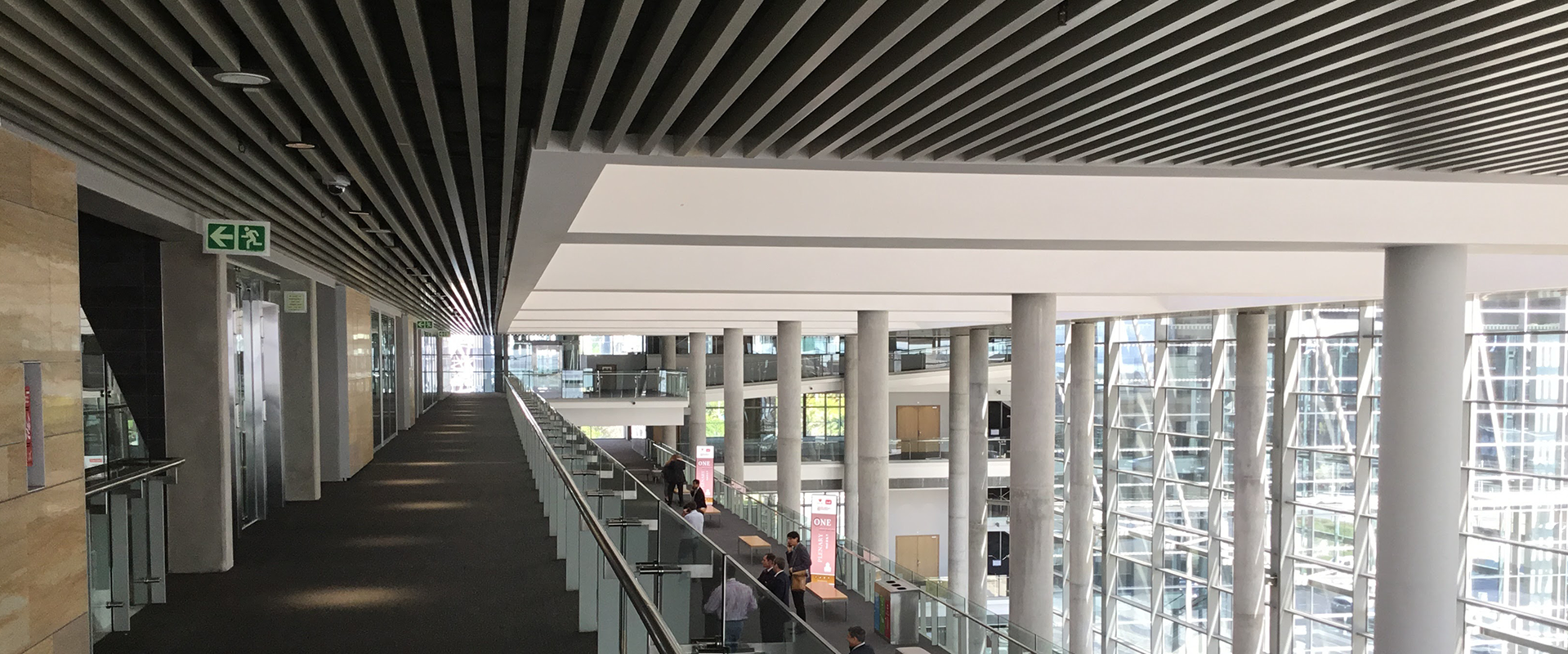
CTICC – East Extension
Two tunnels were also constructed below busy roads – one for back of house use, and one for access to the parking basement. Both tunnels had to negotiate existing 132kV cables, and the one table had to be constructed below a large culvert below Heerengracht Street. Innovative solutions were needed for both.
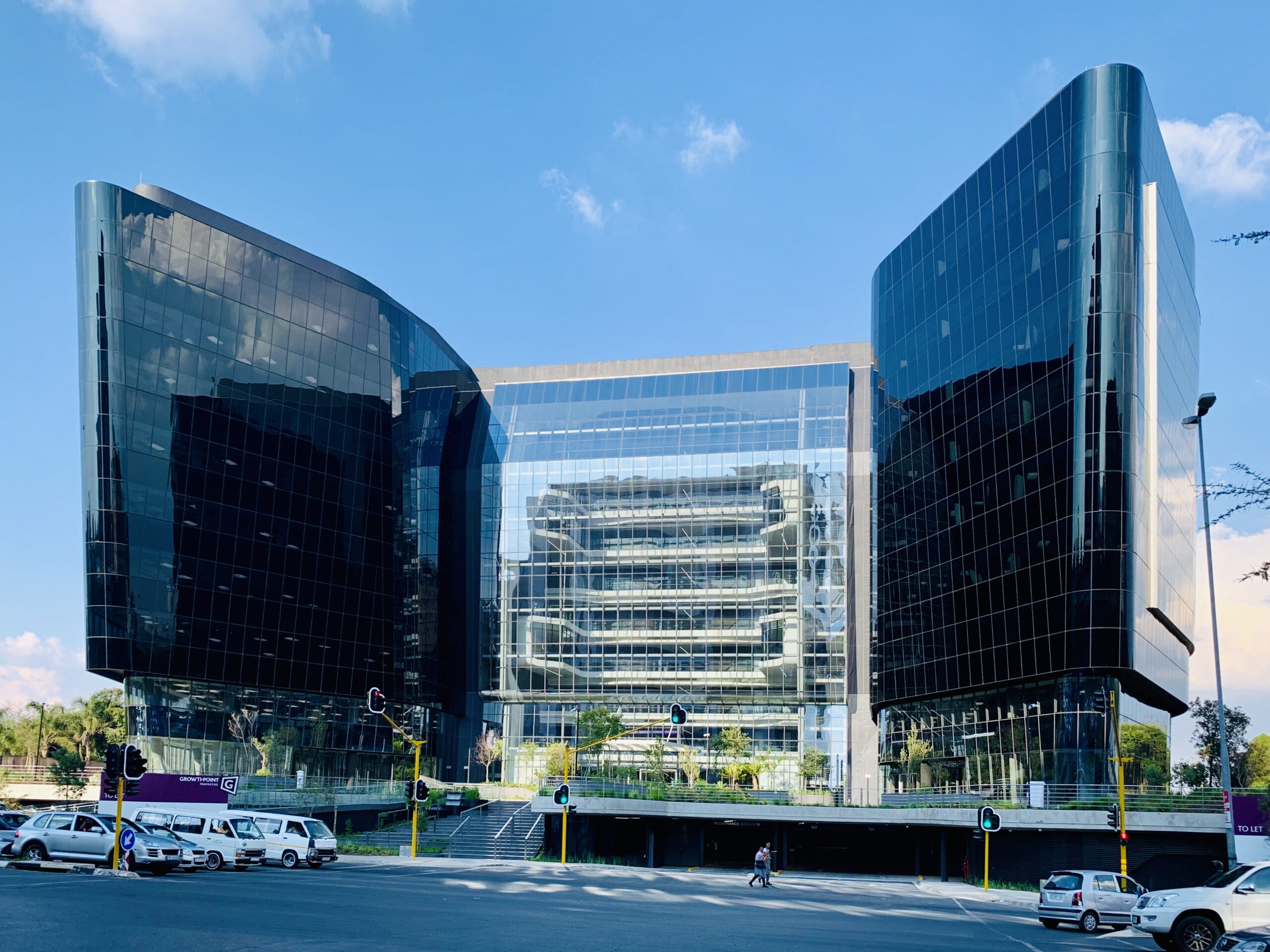
144 Oxford Street
5-Star Green Star-rated development comprising 37,000m² A-grade office space. Six-level basement to accommodate 1,600 vehicles.










