Our projects
Sutherland
Commercial Office Projects
Sutherland has provided multi-disciplinary engineering design input across a very broad and diverse range of commercial office buildings often including sizable deep basements being constructed on geotechnical challenging sites requiring cost affective founding solutions, Specialist Facades and cutting-edge Mechanical and Electrical design to optimise both capital and life cycle costing on all our projects.
Typical projects range from 1,000m² to 80,000m² lettable space, including structured parking.

Amazon Corporate Offices
45,000m² of AAA grade fit out and infrastructure associated with Phase 2A office fit out.
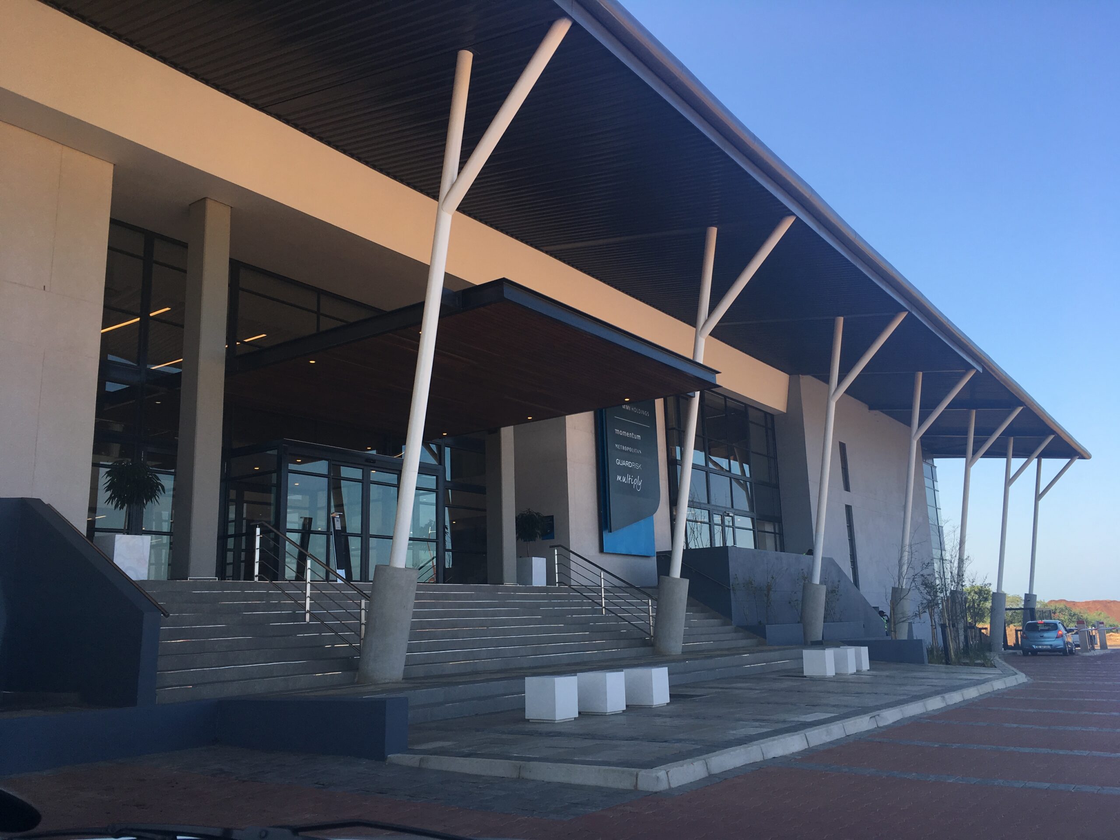
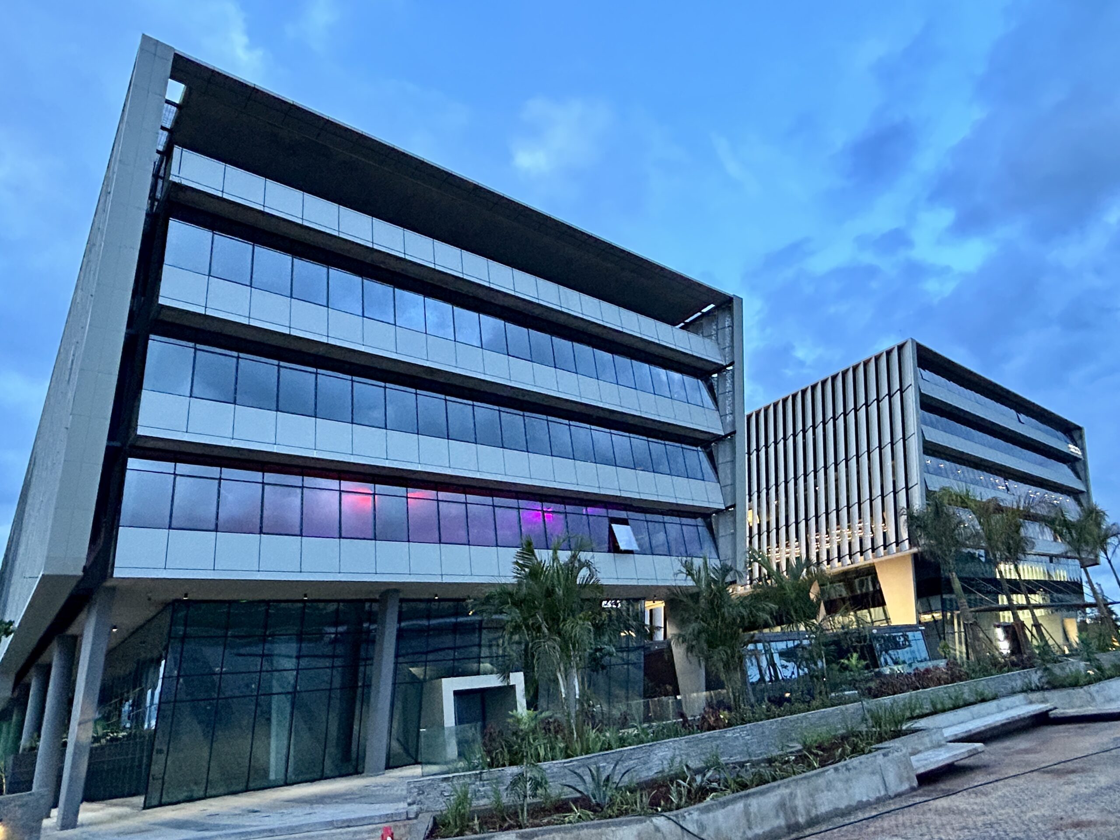
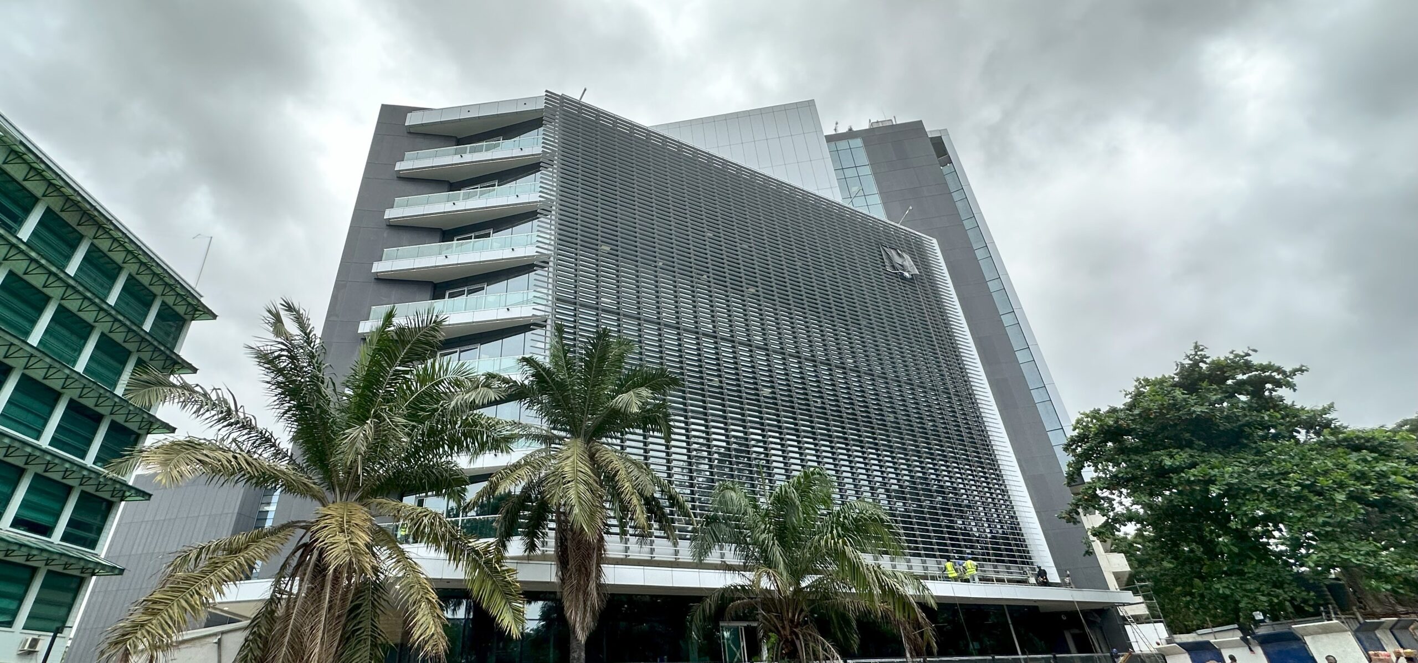
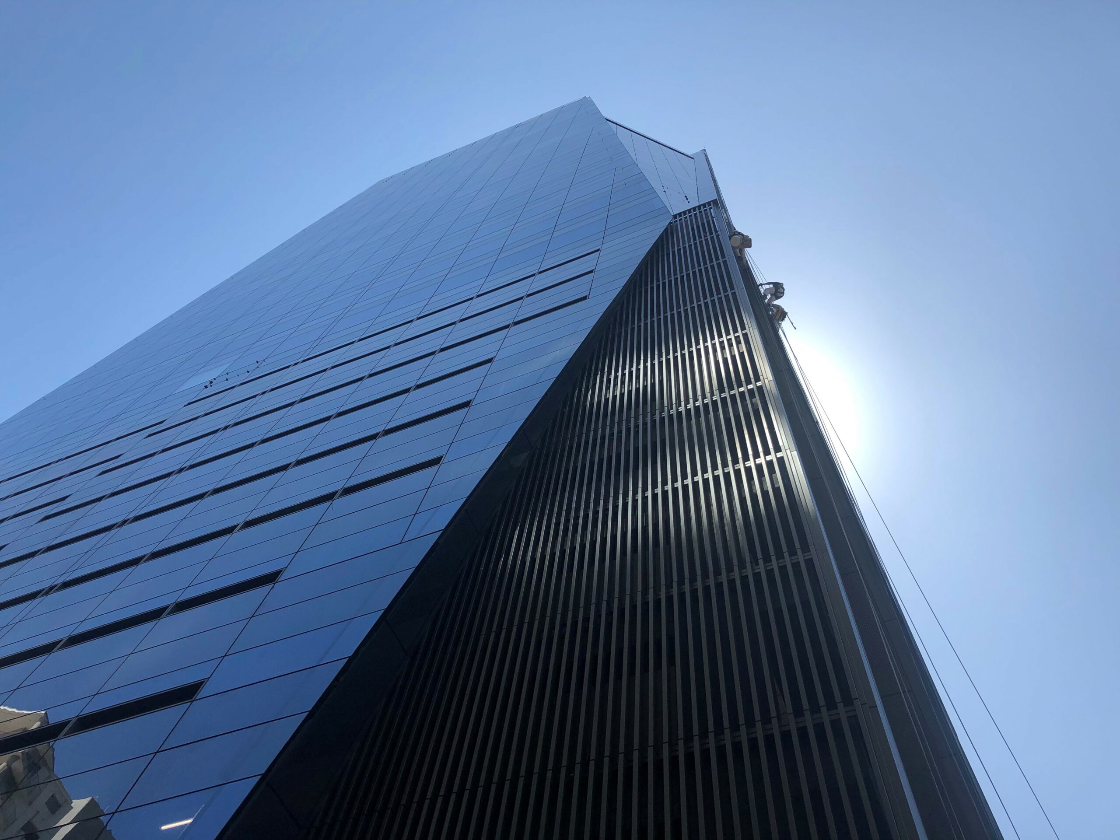
35 Lower Long Street
This mixed-use building curtain wall features high-performance double glazing, with the vision panels and the curtain wall units being amongst the largest ever produced in South Africa.
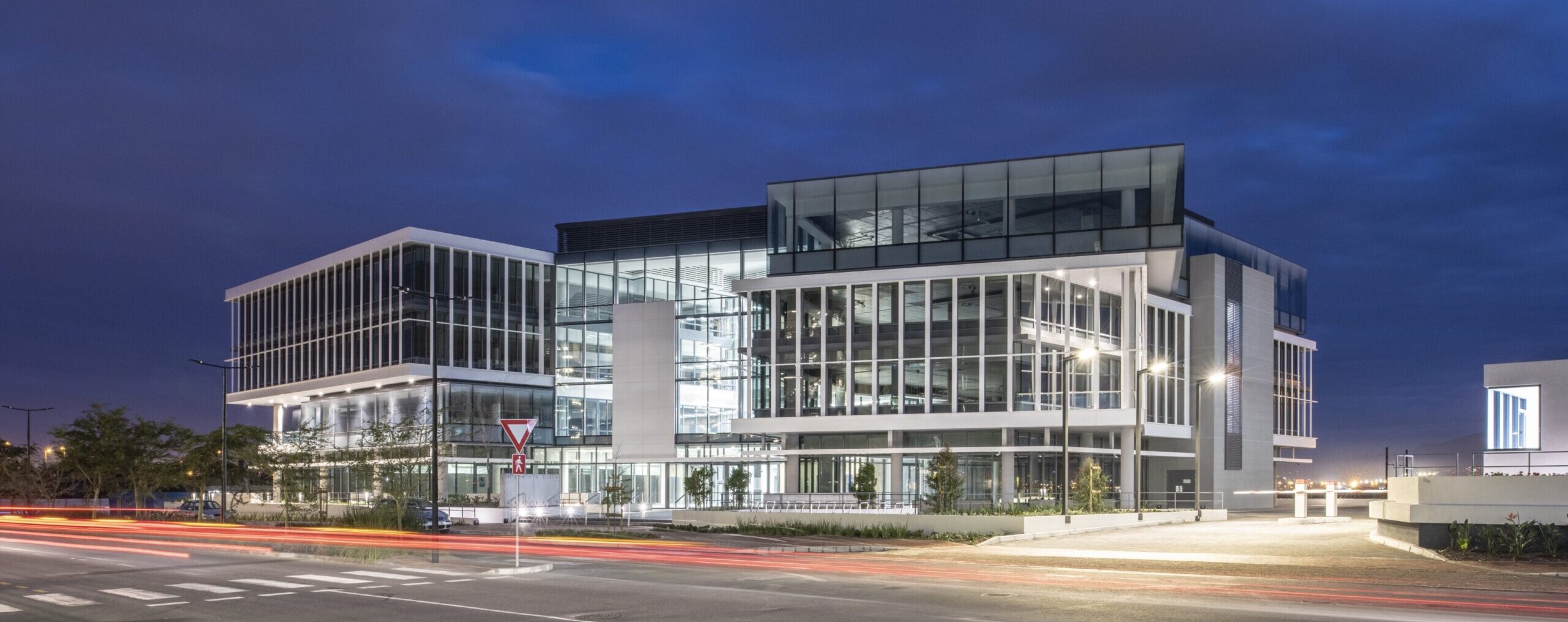
Sable Park
Sable Park is a commercial office development located in the Bridgeways Precinct within Century City. The iconic building form comprises multiple shifting blocks of contrasting and complimentary facade elements.
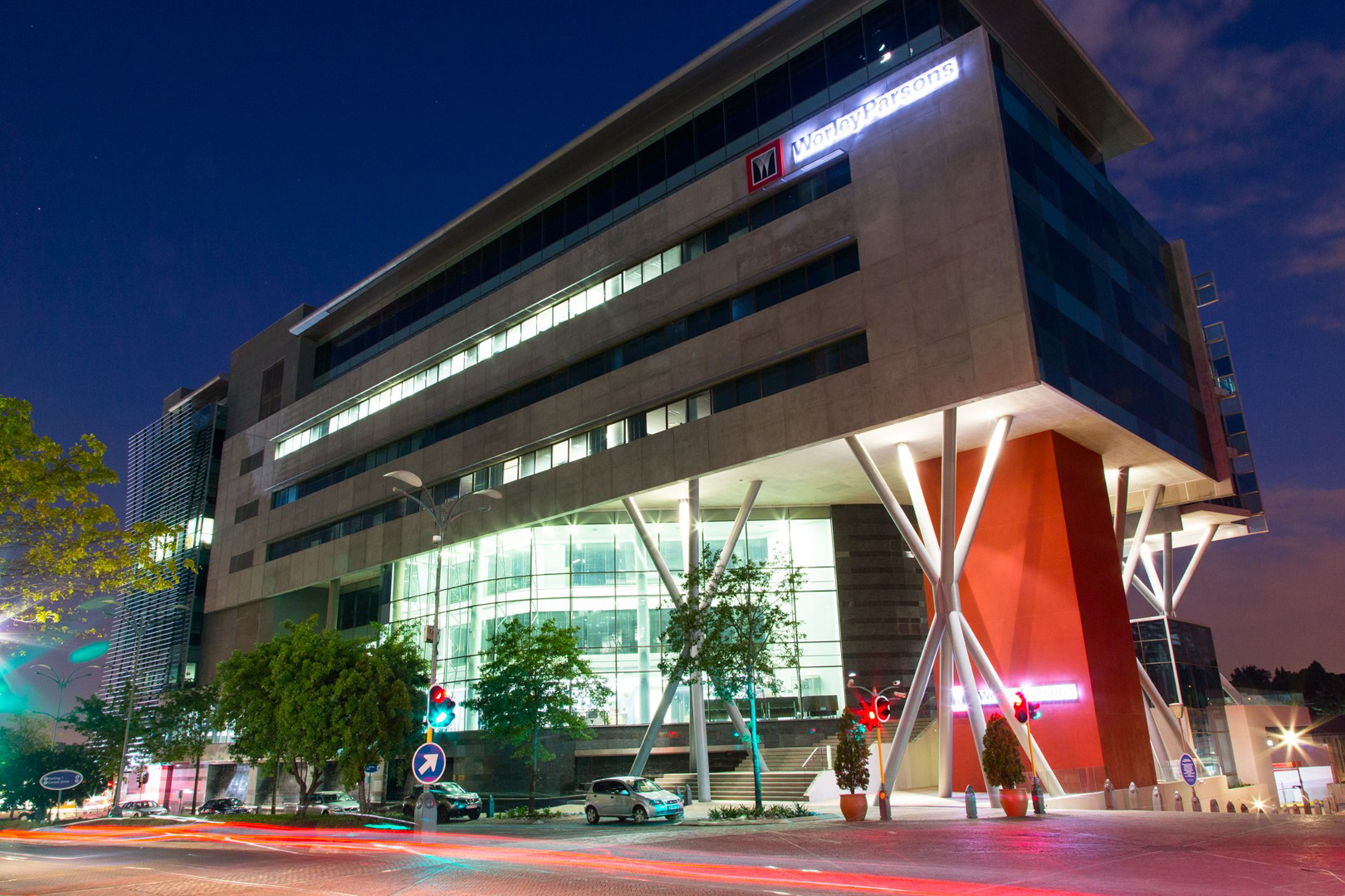
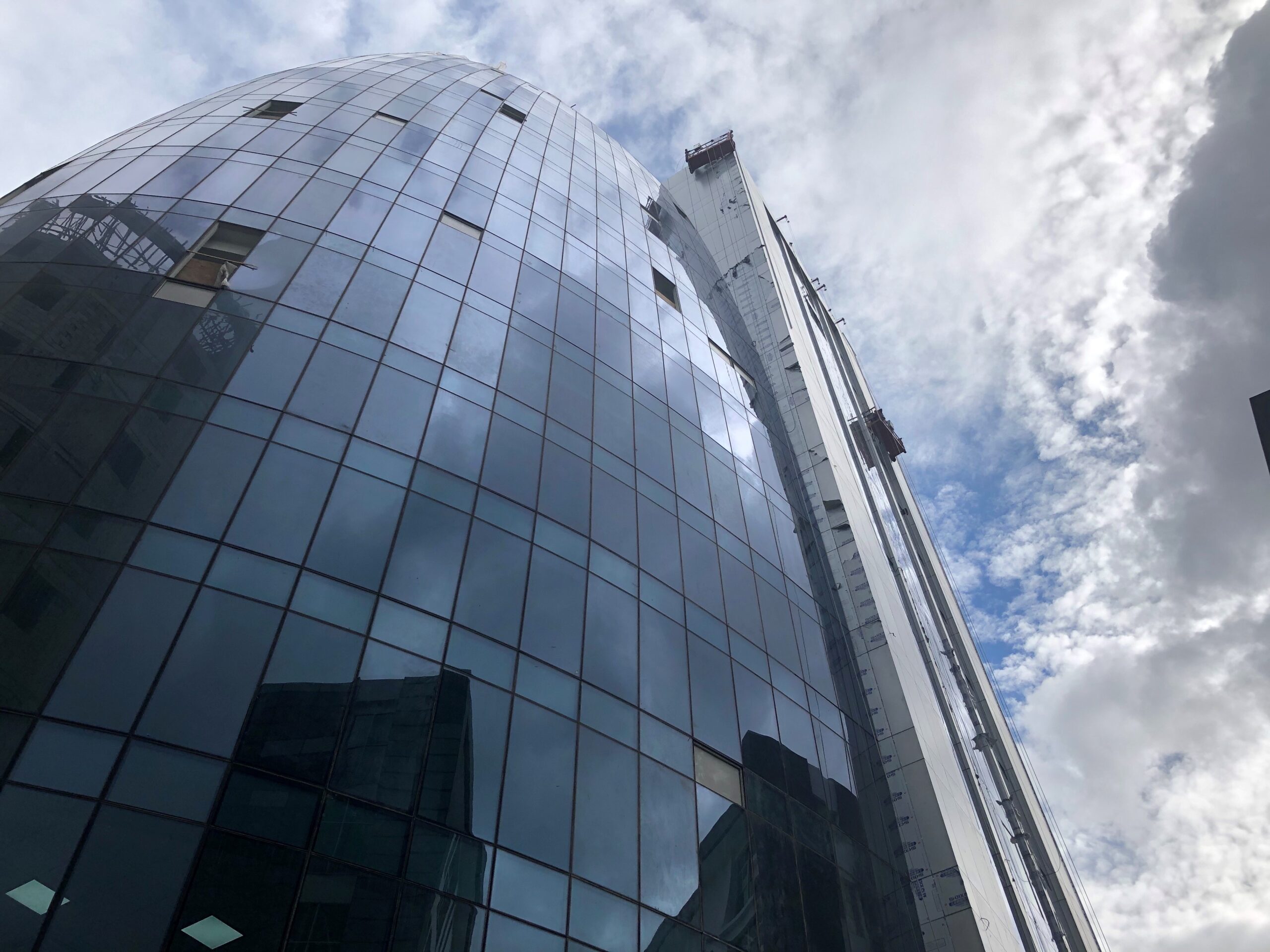
NOC Head Quarters
The National Oil Company Head Quarters (NOC) is a 20,000m² commercial office building in the heart of Addis Ababa.
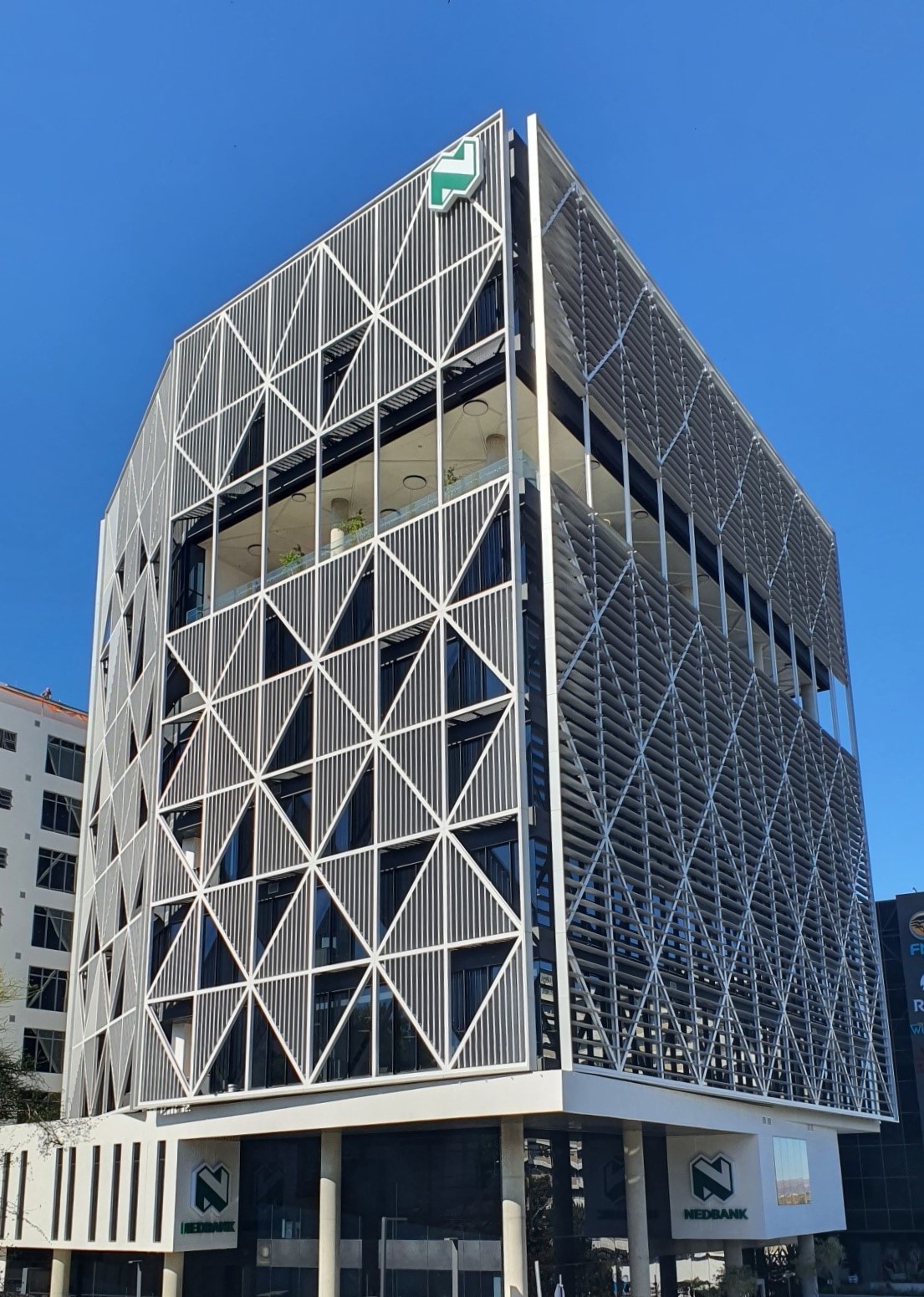
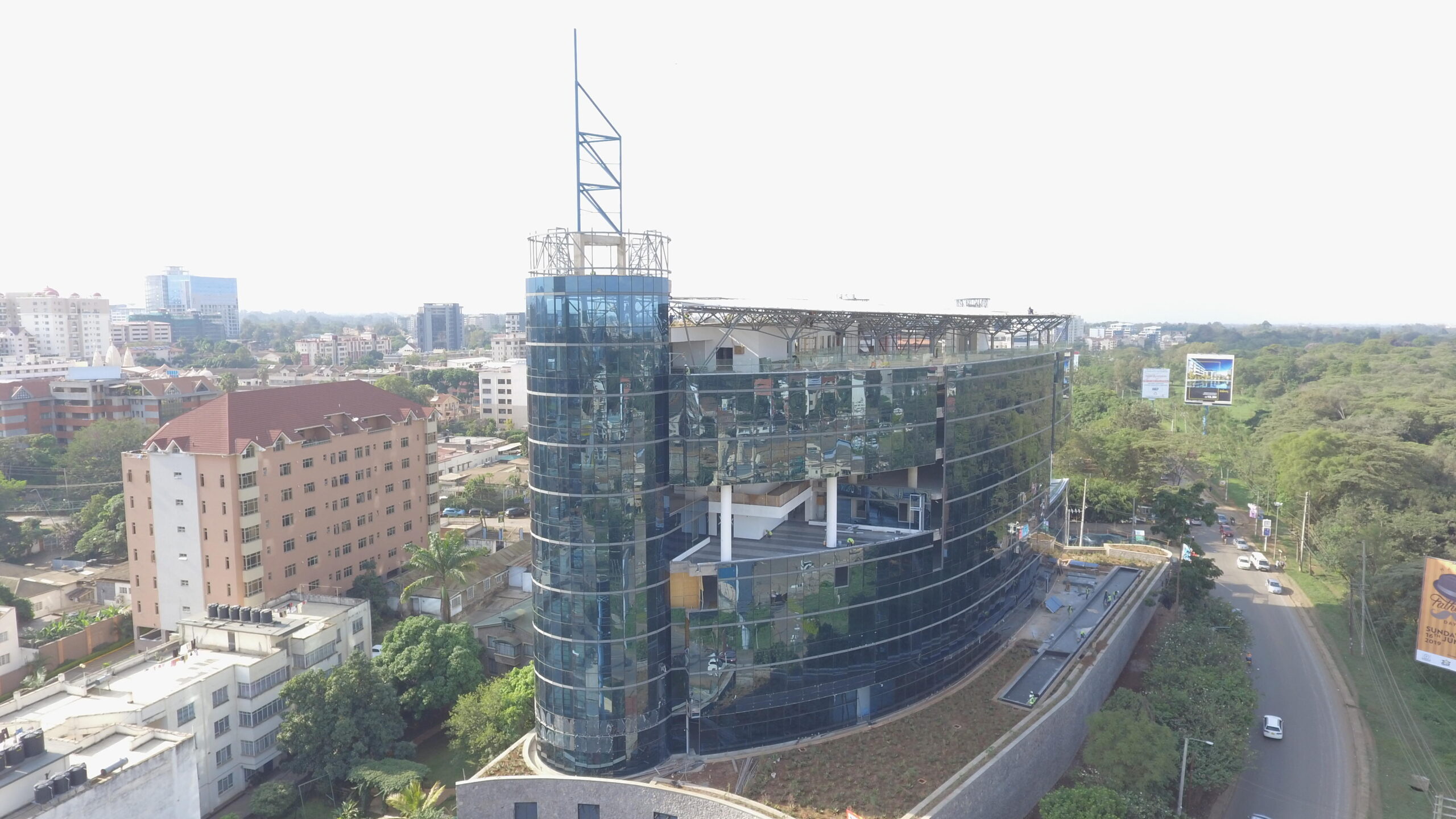
I&M Bank
Iconic executive office development featuring the largest Building Integrated Photo Voltaic Installation on the African continent.

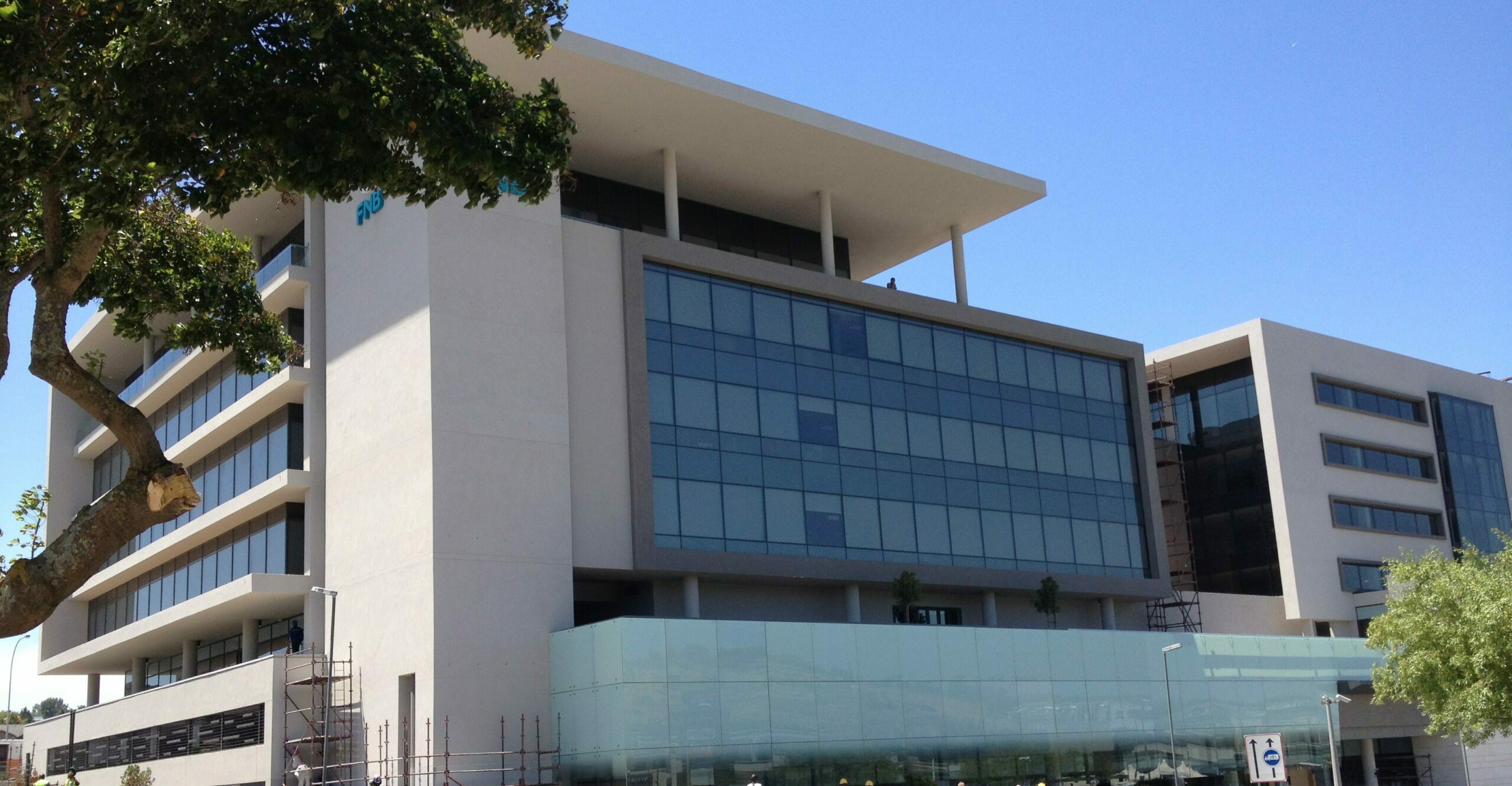
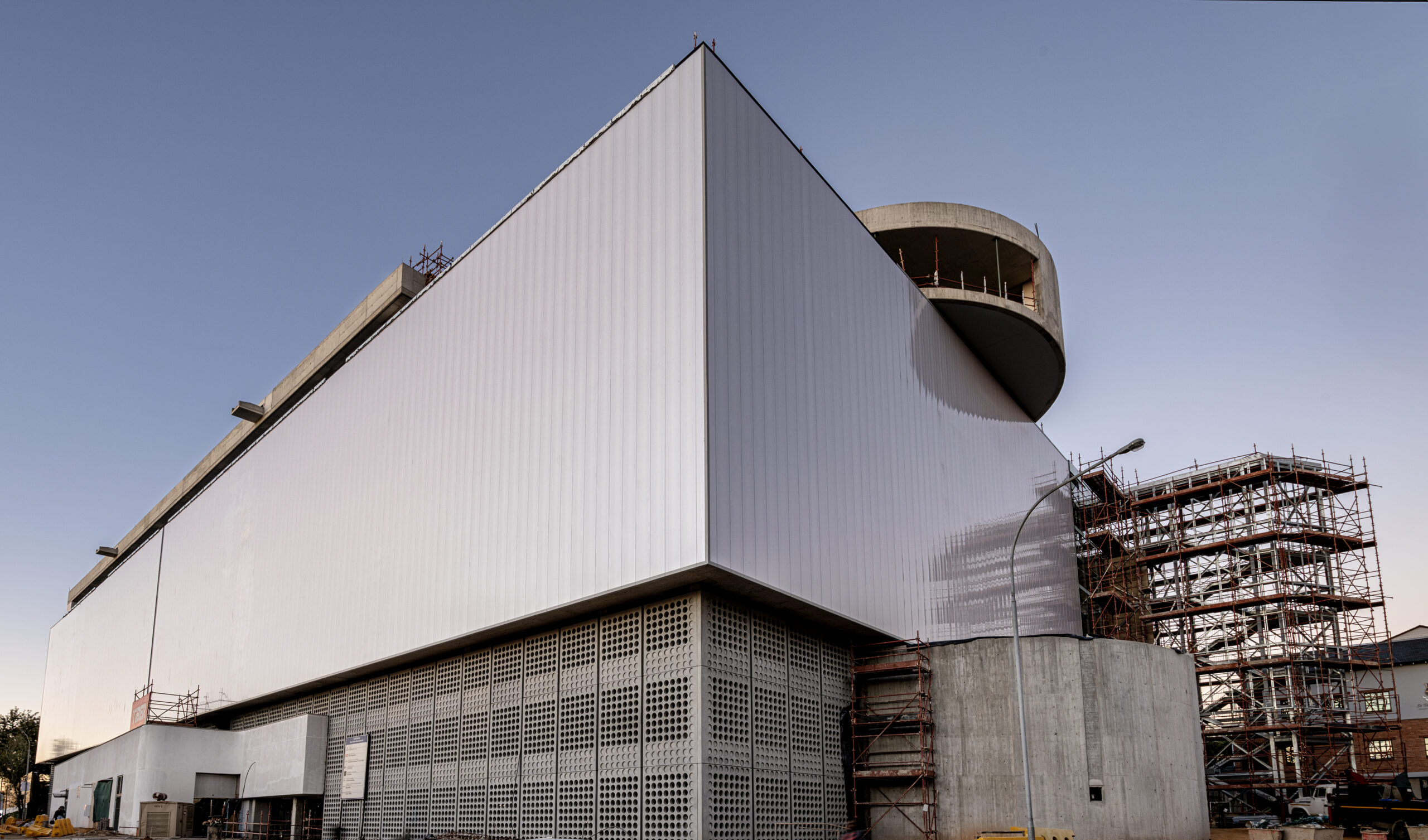
Cartrack Head Office
Five-level commercial office building with a three-level basement.
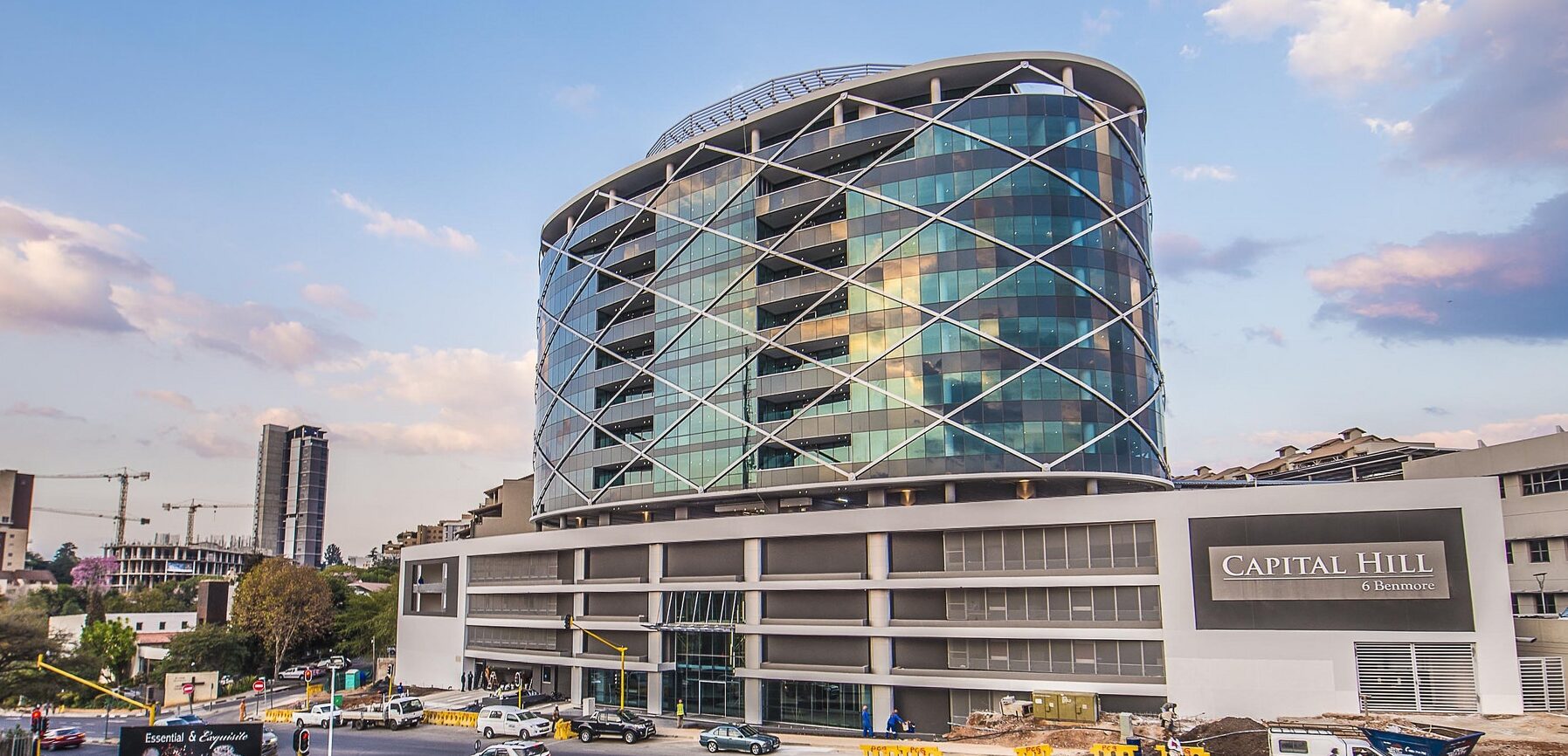
Capital Hill
Seven-storey, 8,000m² A-grade commercial office development with a multi-level basement comprising 394 parking bays.
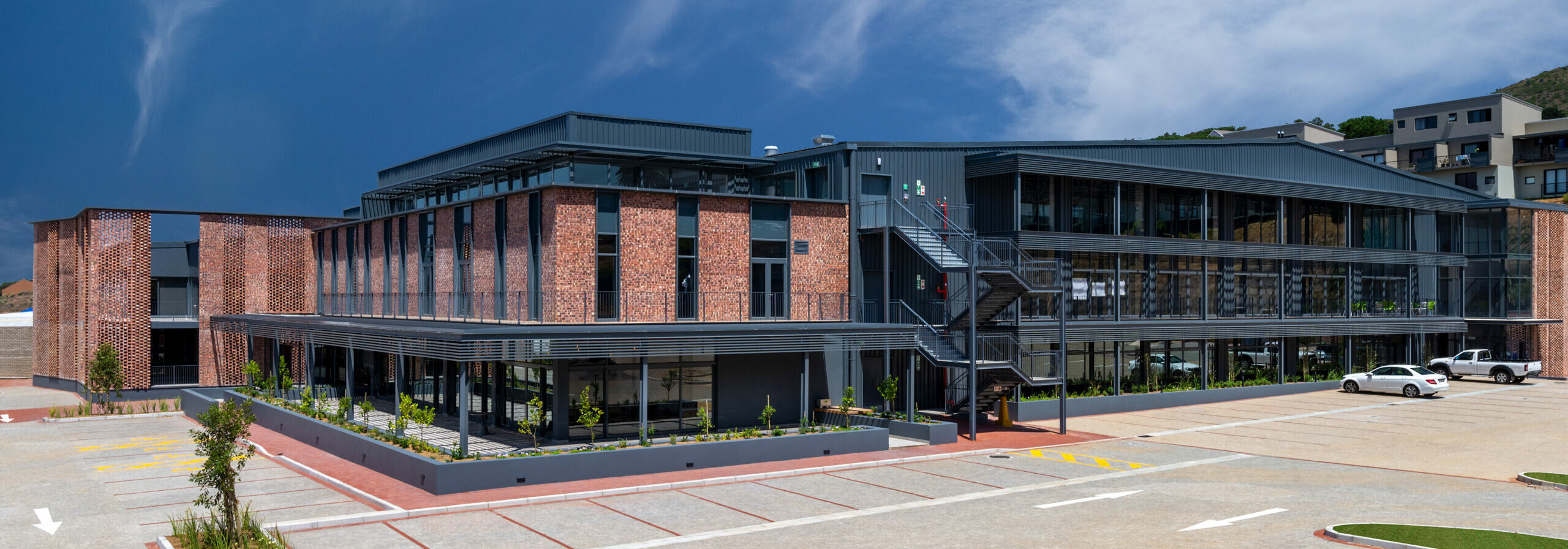
Brickfield Canvas
Refurbishment of a 3,500m² open warehouse space into an exciting 10,400m² A-Grade Commercial Office.
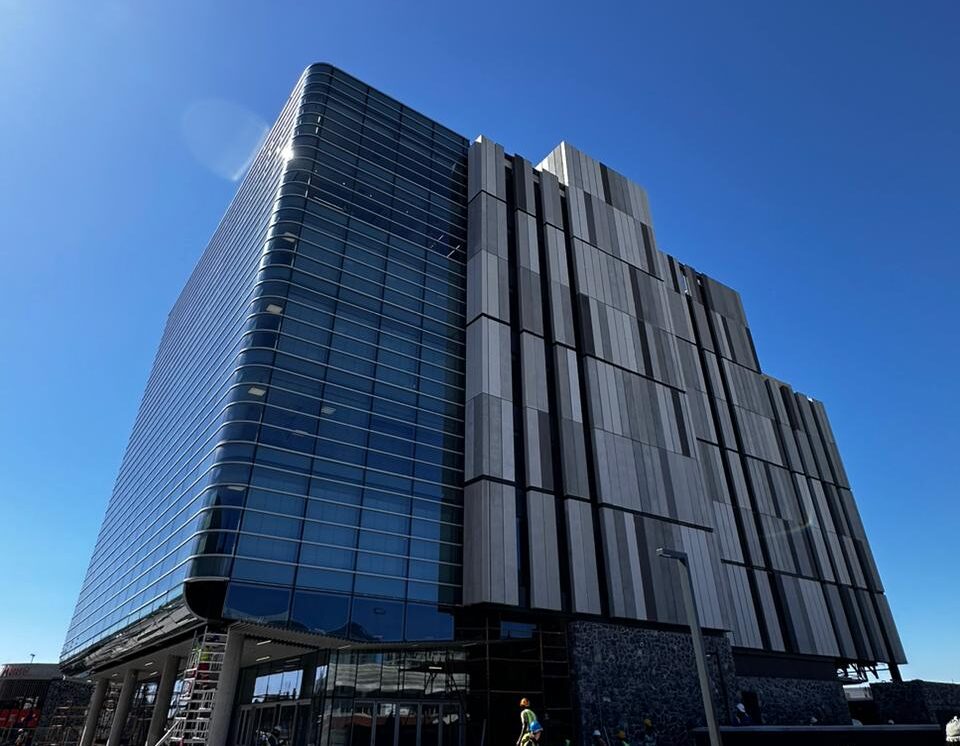
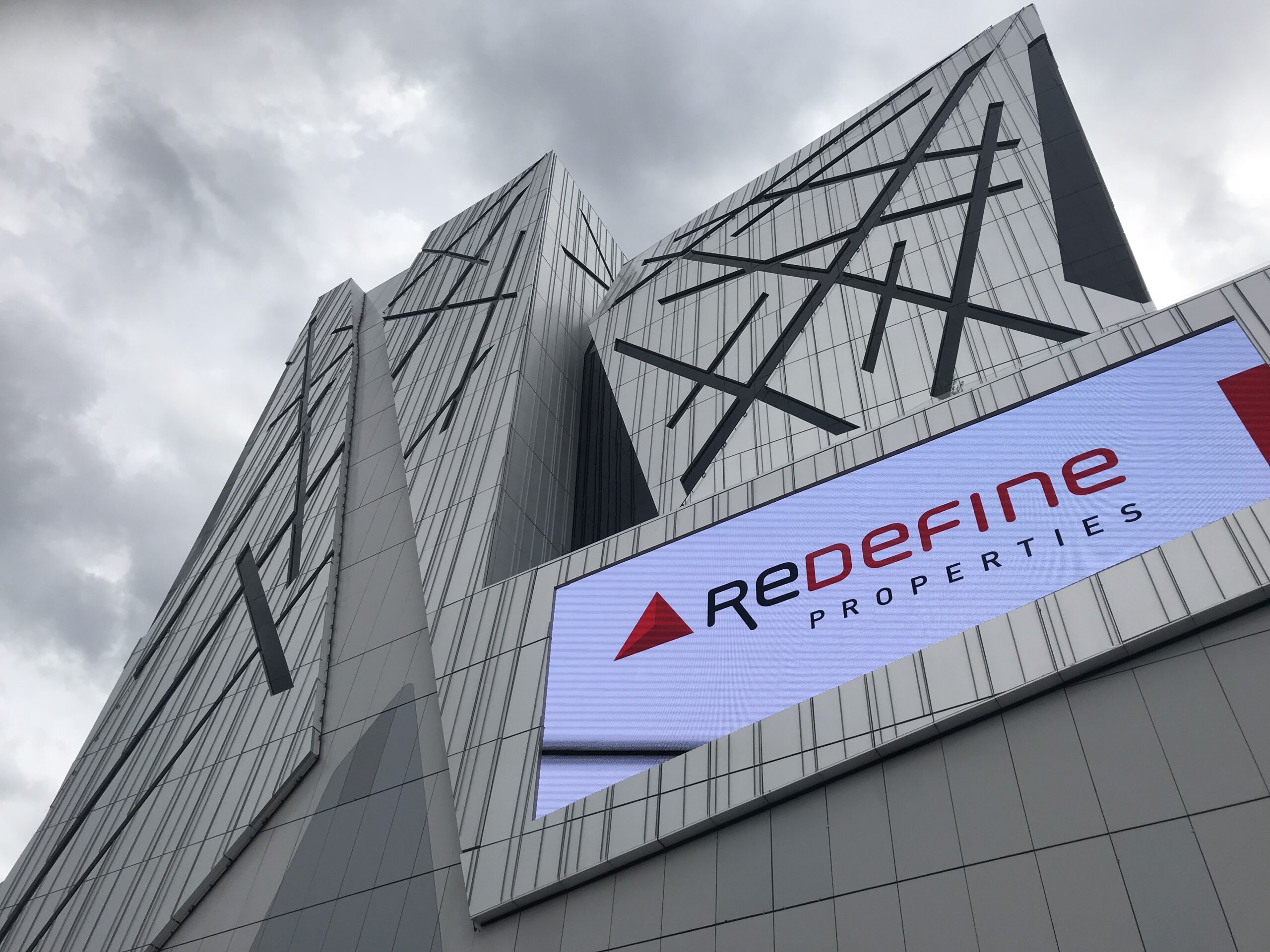
Rosebank Link
Fifteen storey building featuring two basement parking levels, a pedestrian walkway with ground floor retail space, five parkade levels and eight levels of rentable office space.
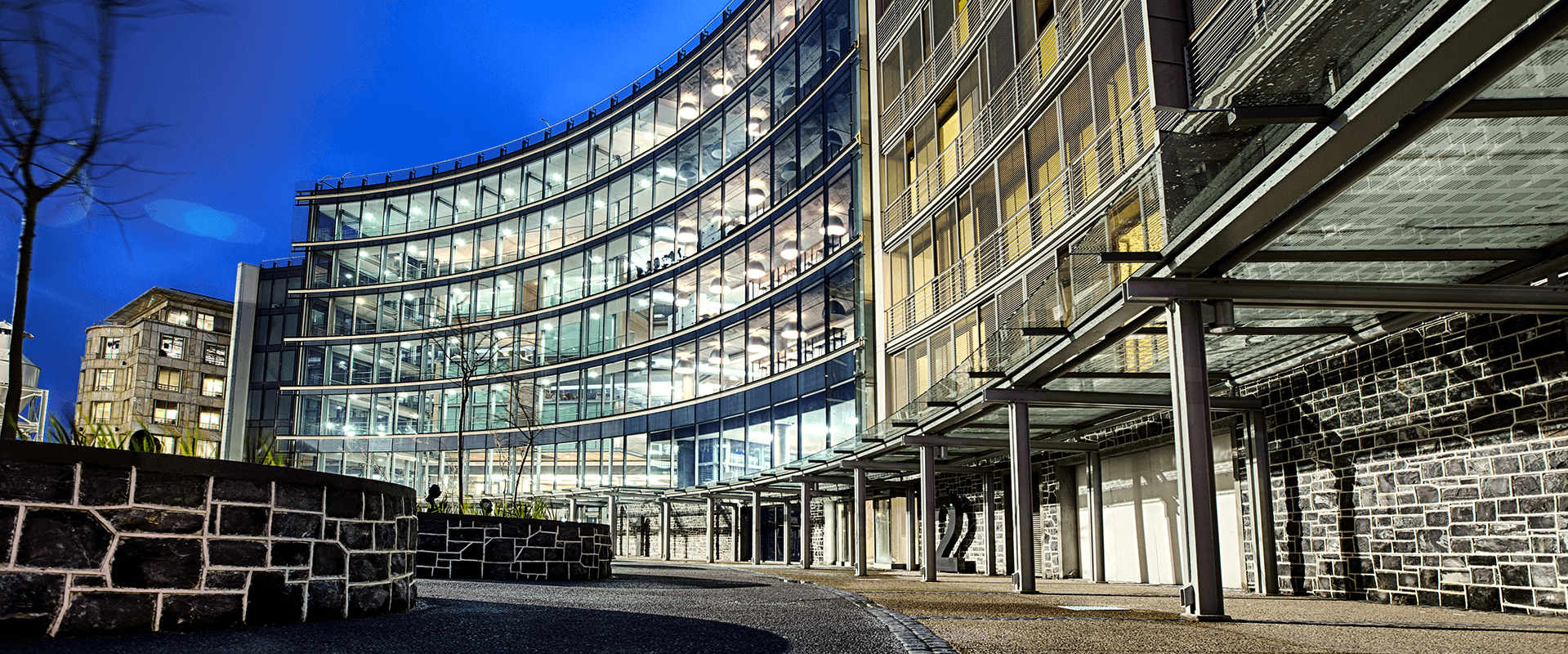
No 1 Silo Square
18,000m² development. 800 new basement parking bays below sea level. Corporate Head Office, 30 Residential Apartments and Various Retail Outlets.
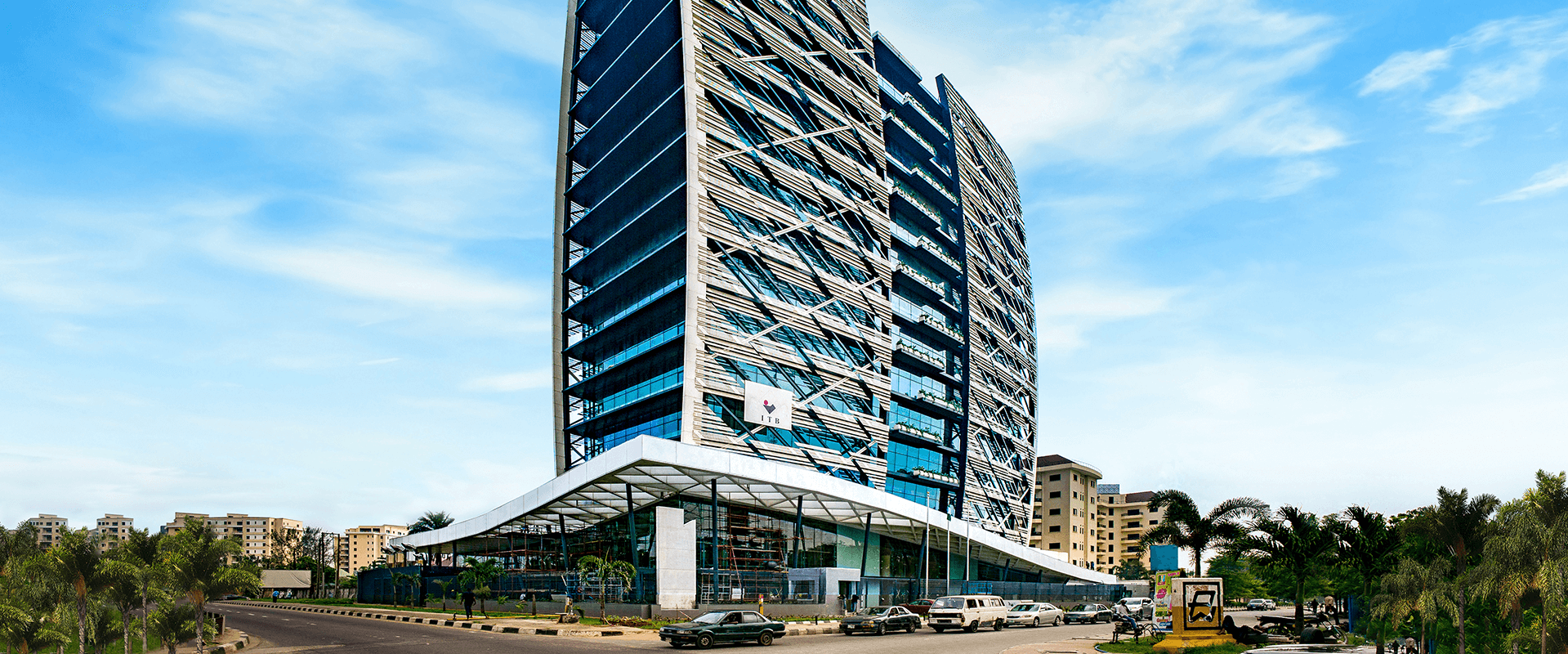
Kings Tower
16 Floor mixed use building comprising offices, ground floor retail and restaurants with basement parking.
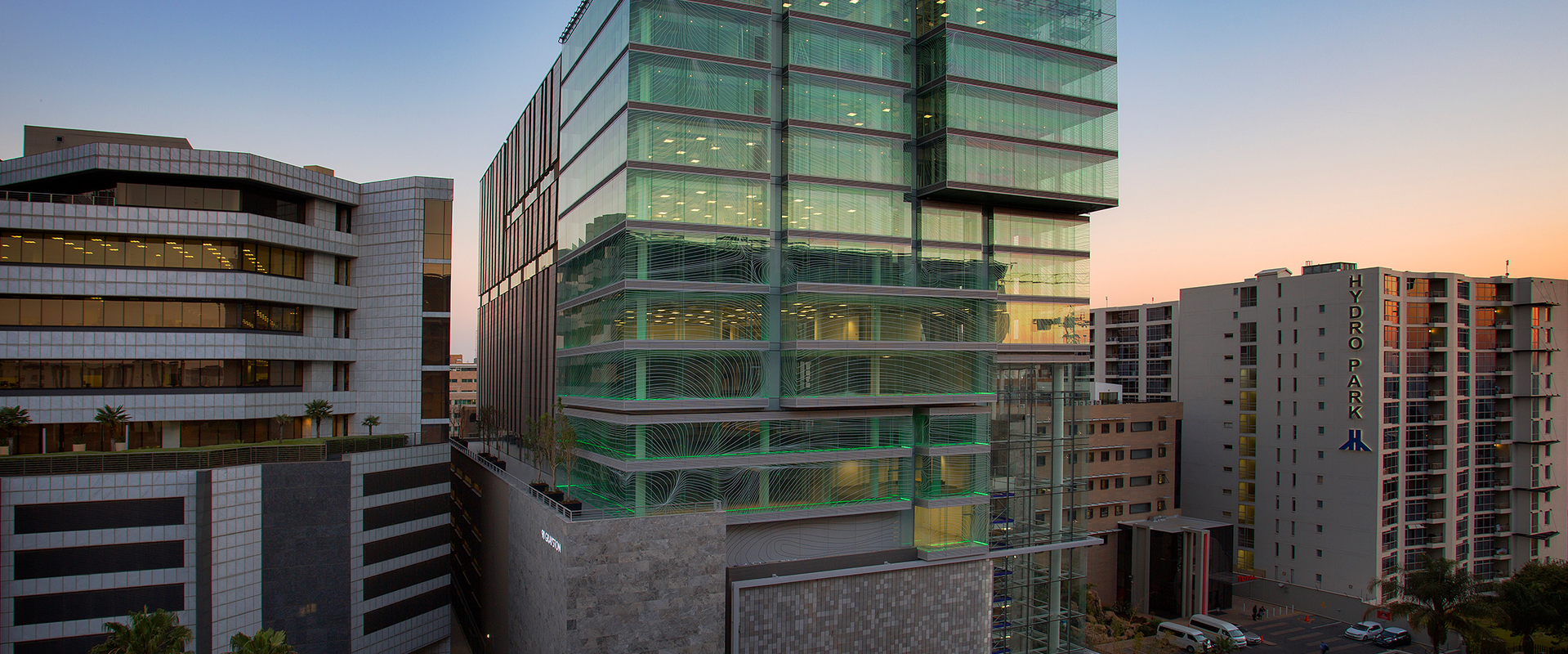
90 Grayston Drive
Twenty one storey office development measuring 19,000m2 with six levels of basement below Grayston Drive providing parking for 946 vehicles.
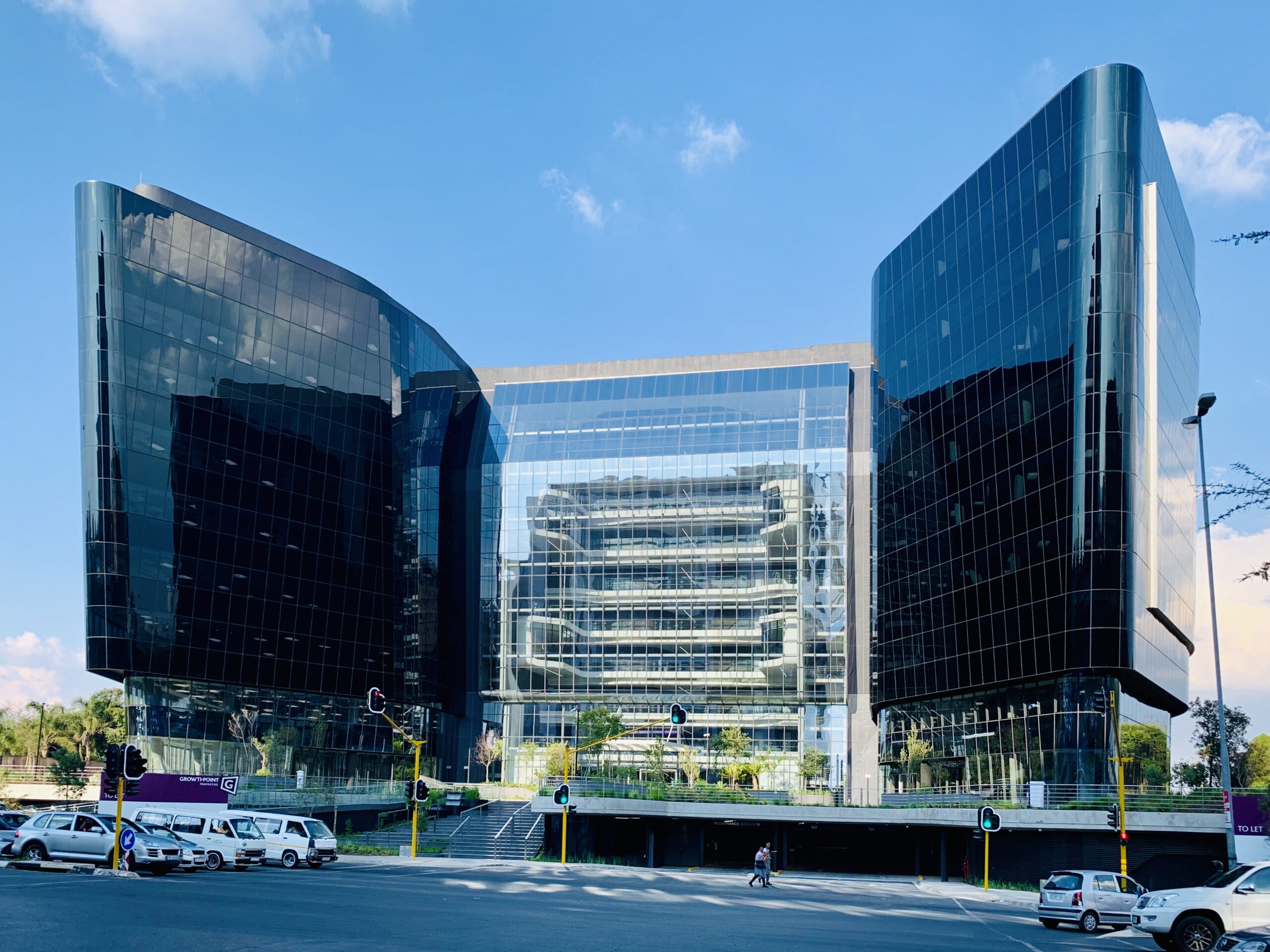
144 Oxford Street
5-Star Green Star-rated development comprising 37,000m² A-grade office space. Six-level basement to accommodate 1,600 vehicles.










