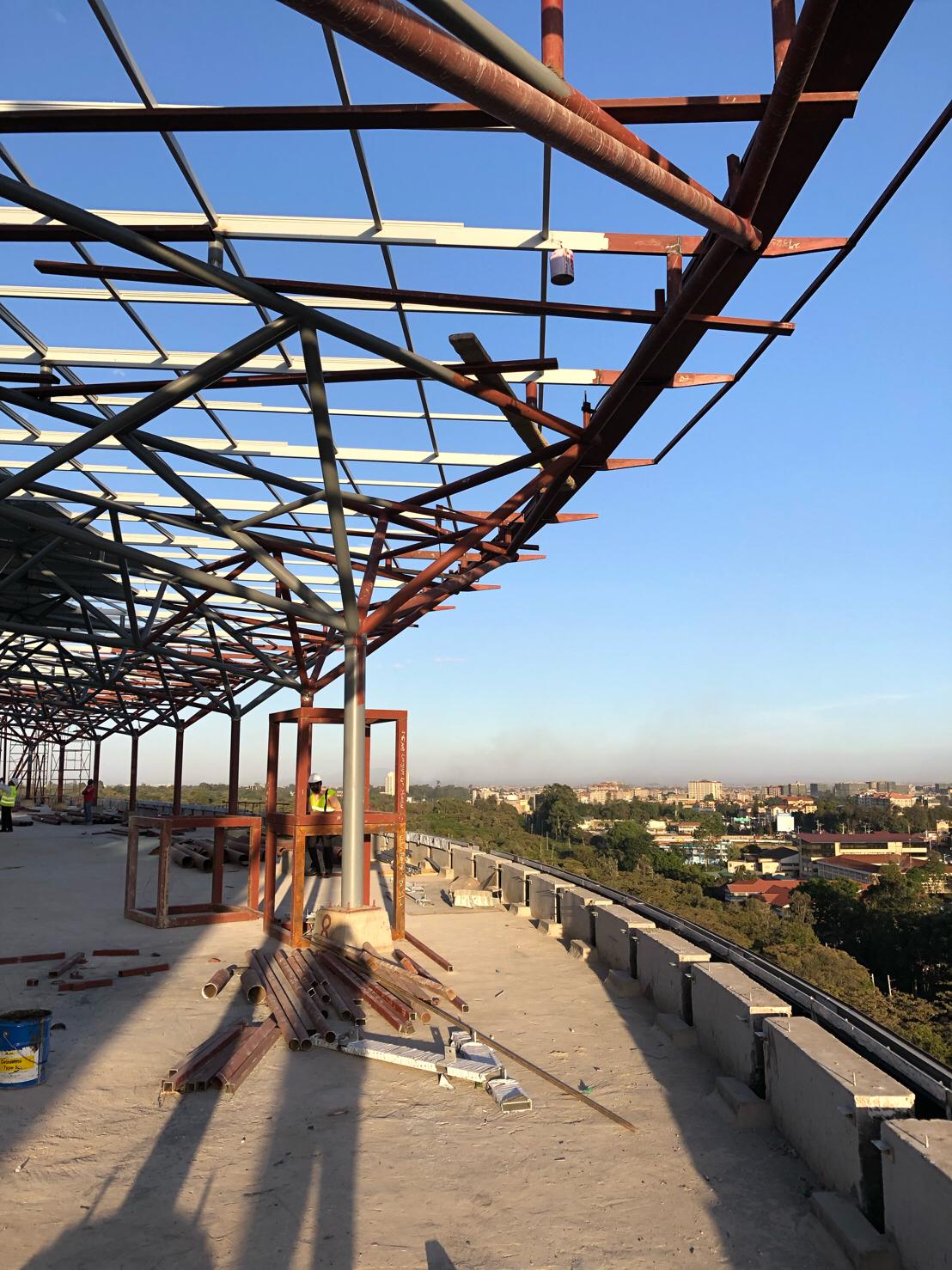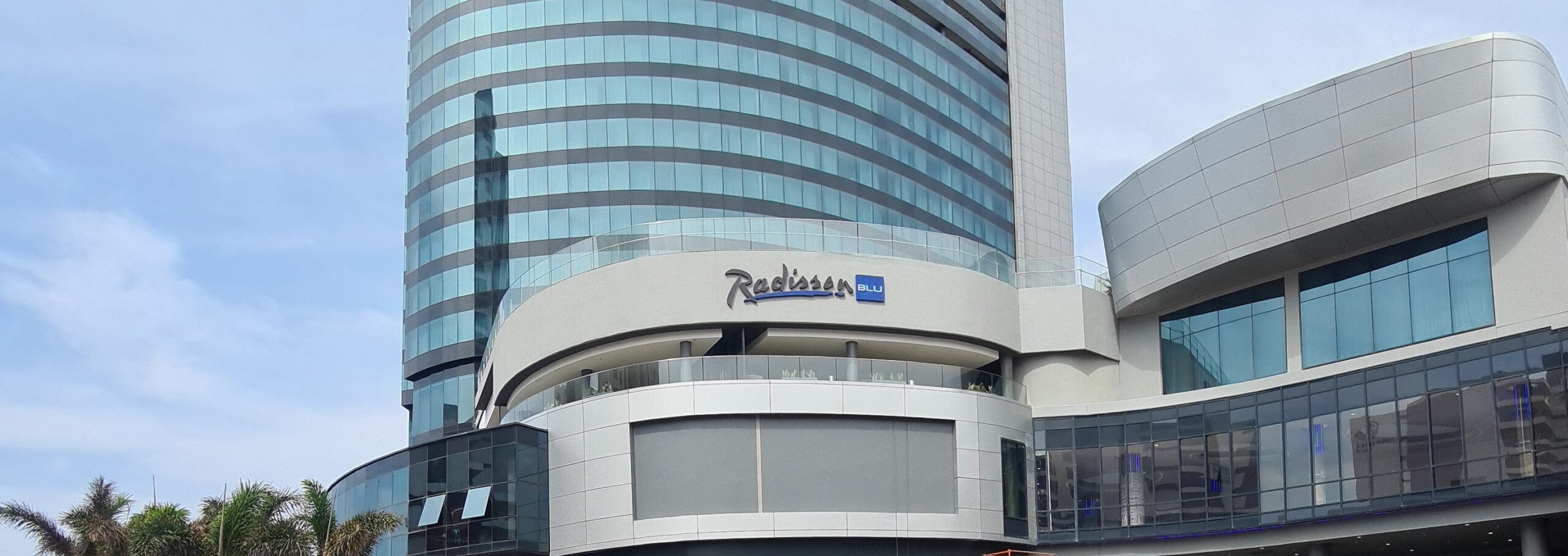
Amazon Corporate Offices
45,000m² of AAA grade fit out and infrastructure associated with Phase 2A office fit out.
Location:
Services Provided:
Scope of Works:
This eleven-storey commercial office development in Nairobi for I&M Bank features a bespoke unitised curtain wall and a structural steel roof glazed with transparent photo voltaic panels.
Sutherland was appointed as facade consultant on this project, with key areas of focus being human comfort modelling, optimisation of the facade materials, and complete design concept and execution of the glazed roof. The project required an entirely bespoke die suite for the curtain wall, which allowed for the dual plane feature of the facade. The curtain wall was manufactured and installed by a Dubai-based contractor, which necessitated a rigorous review of shop drawings and ongoing QA/QC monitoring. The glazed roof features the latest amorphous silicon thin-film solar technology from Spain and will be the largest Building Integrated Photo Voltaic Installation on the African Continent when completed.
Completion Date:


45,000m² of AAA grade fit out and infrastructure associated with Phase 2A office fit out.

