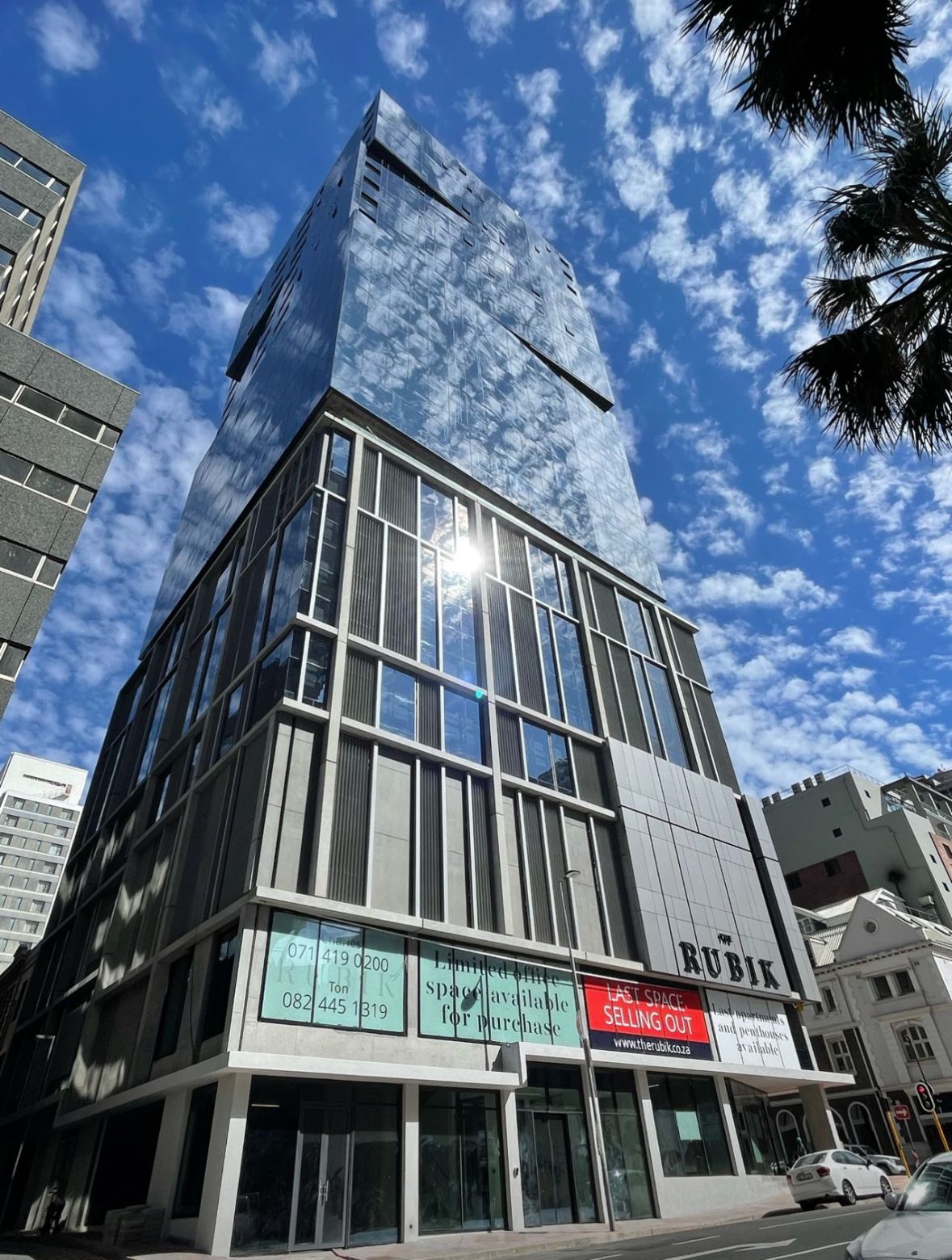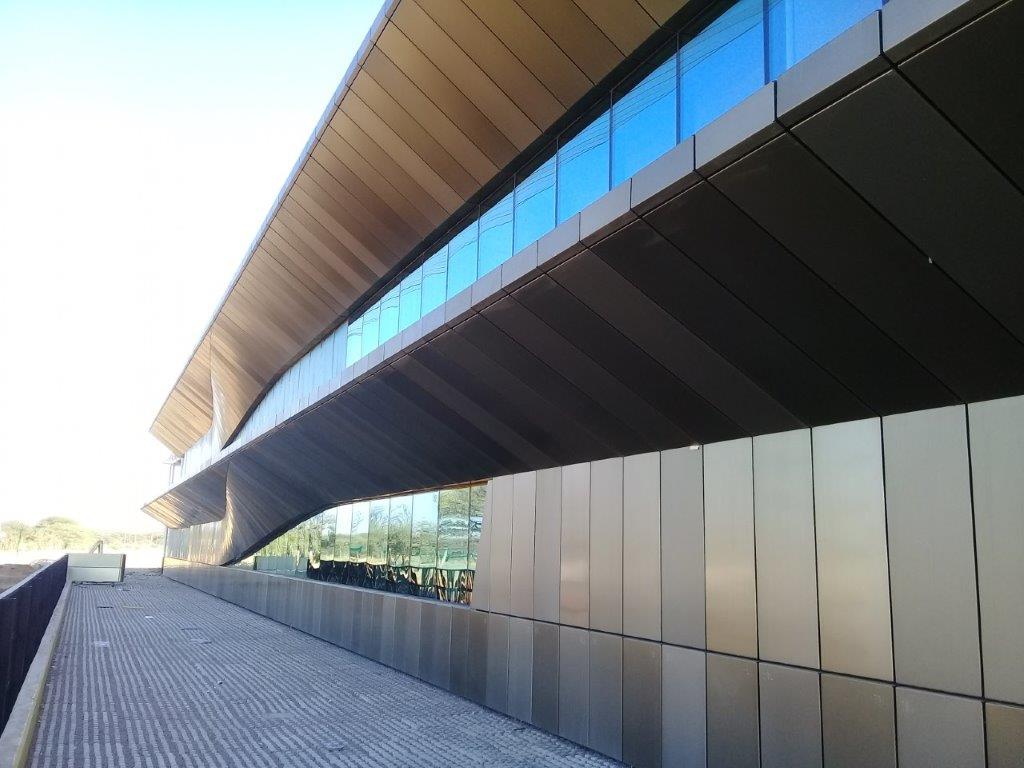
SHoP Architects, a top American firm, conceived this building’s innovative construction and incorporates leading green technologies. The structure is actively cooled with chilled slabs, requiring a high-performing façade. Sutherland’s Façade team helped the façade sub-contractor World of Windows with their successful tender.
During this phase, a new bespoke window wall system was developed to achieve the thermal performance of the façade and carry the 2m cantilevered Rain screen shading elements.
World of Windows appointed Sutherland during the construction phase. This work includes structural checks, thermal modelling and detail development and review.
In order to meet the accelerated programme, the entire façade has been developed in 3D Software to allow real-time development and coordination of design development with the
New York-based Architects. This investment in software and knowledge also helped to streamline the fabrication process by automating much of the shop drawing process and allowing
the subcontractor to send digital fabrication tickets to their machinery.
